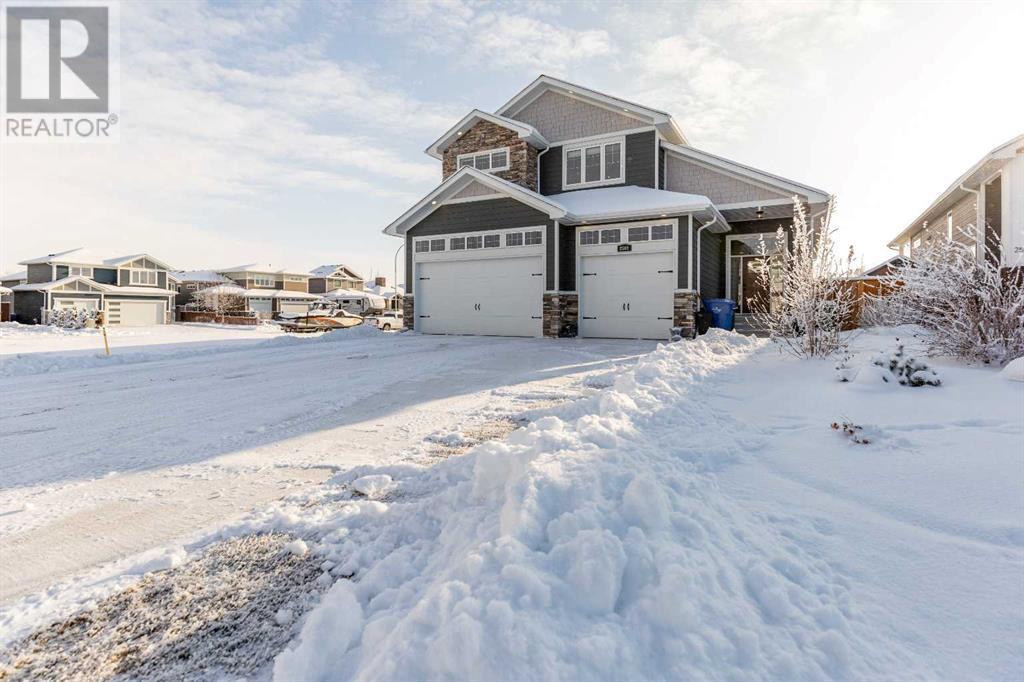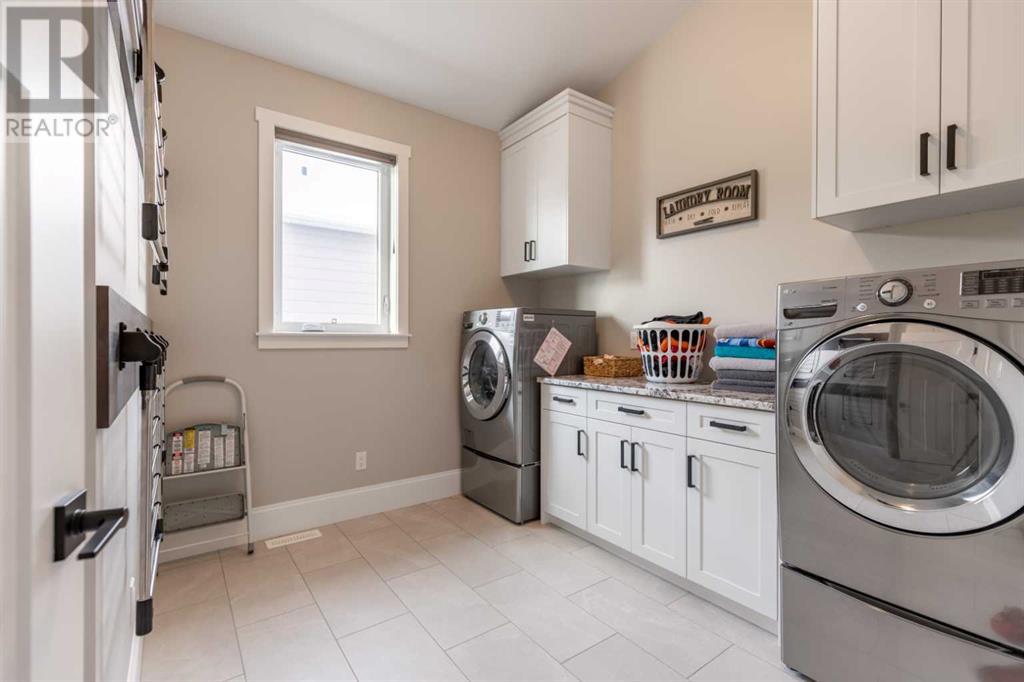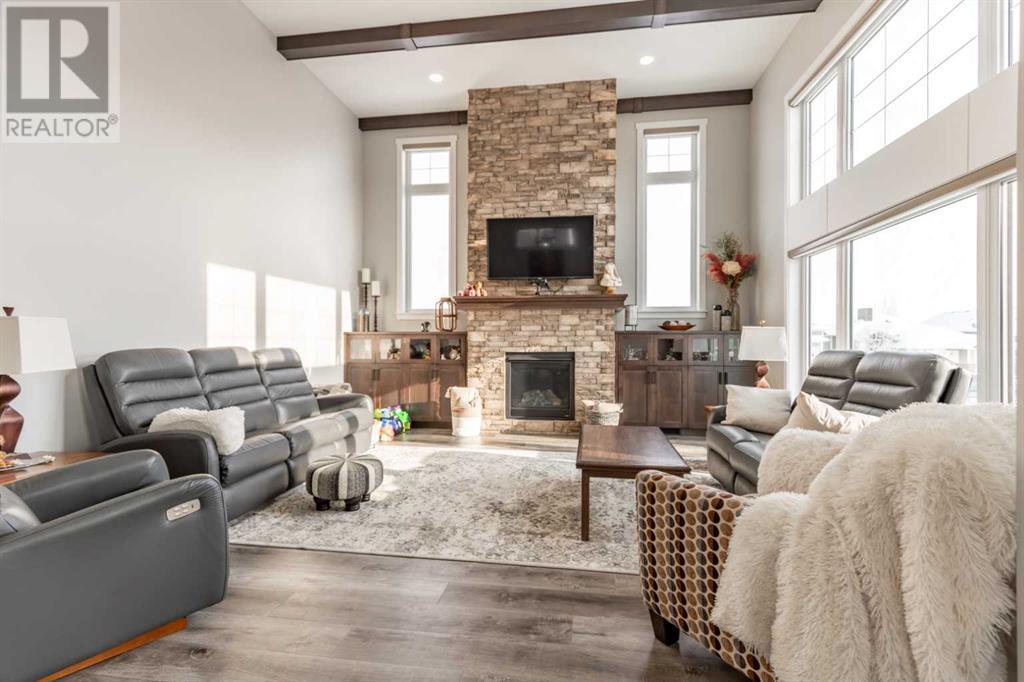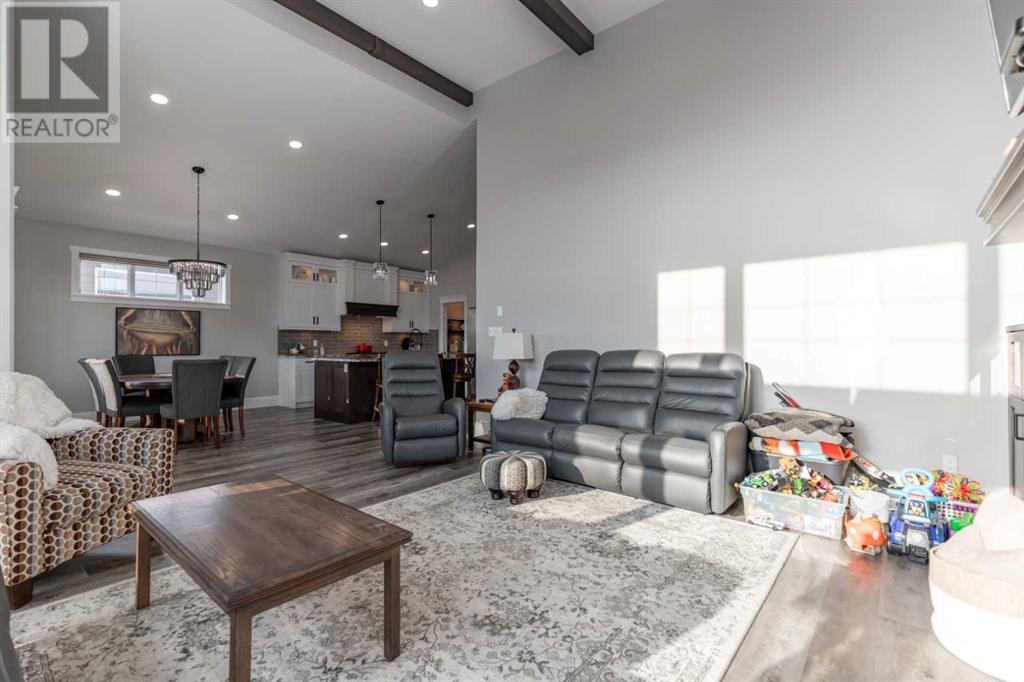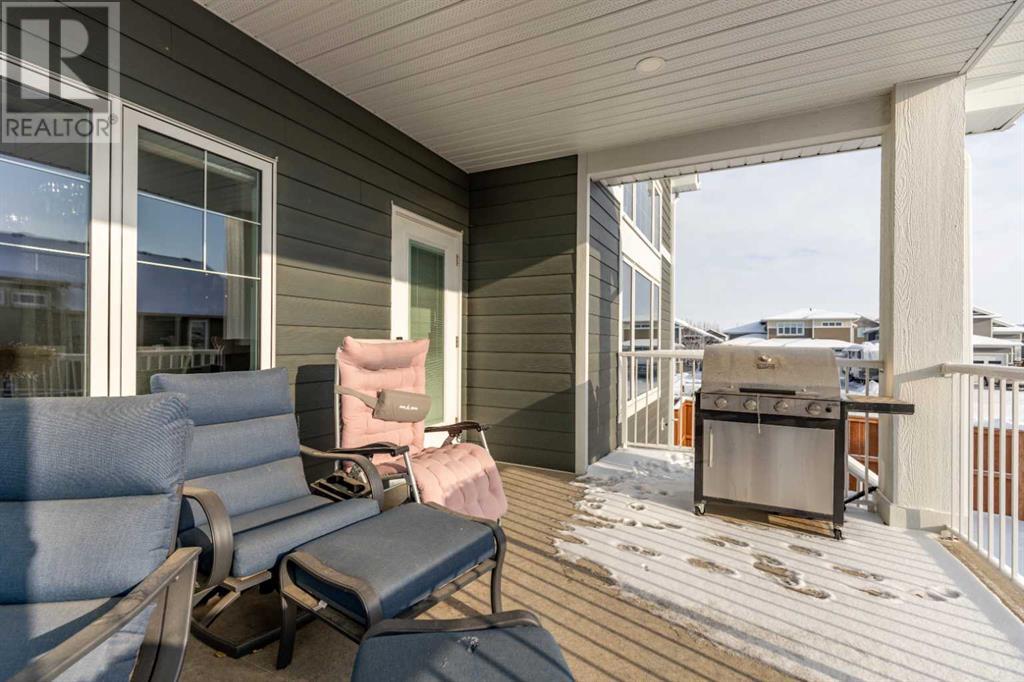5 Bedroom
3 Bathroom
2172 sqft
Bi-Level
Fireplace
Central Air Conditioning
Forced Air
$769,000
A tremendous, multi-generational and upgraded home in the cozy community of Cottonwood! This family friendly area features green spaces, playgrounds, a lake, basketball court and even a golf course just 1 block away! A quick 10 minute drive from Lethbridge makes this home not only practical for a busy family, it offers a great neighborhood to call home. This spacious bi-level + bonus is full of thoughtful upgrades and high-end finishes everywhere you look! The main floor has soaring ceilings, a huge laundry room with built-ins, a granite adorned kitchen with walk-in pantry, side by side fridge and freezer, bonus built-ins for storage (or your own coffee bar) and adjacent dining room. A few more steps takes you to the living room that boasts plentiful natural light, a gas fireplace with mantle and and stone surround, flanked by even more custom built-ins! There's 2 bedrooms on the main floor that share a 4 piece bathroom and a covered deck with privacy screen are just outside of your dining area! Taking the steps upstairs you'll find the primary bedroom! A well sized bedroom with tray ceiling, a 5 piece ensuite with stand alone soaker tub, walk-in tiled shower (with seating!) and a walk-in closet makes this a true retreat. The basement is what makes this home so practical for an extended family with a full kitchen, second gas fireplace, 2 huge bedrooms, 4 piece bathroom and more storage space! The backyard is fully landscaped, irrigated and fenced, there's a triple HEATED garage and nothing left for you to do except move in! (id:48985)
Property Details
|
MLS® Number
|
A2181817 |
|
Property Type
|
Single Family |
|
Amenities Near By
|
Golf Course, Park, Playground, Schools, Shopping |
|
Community Features
|
Golf Course Development |
|
Parking Space Total
|
5 |
|
Plan
|
1510170 |
|
Structure
|
Deck |
Building
|
Bathroom Total
|
3 |
|
Bedrooms Above Ground
|
3 |
|
Bedrooms Below Ground
|
2 |
|
Bedrooms Total
|
5 |
|
Appliances
|
Refrigerator, Gas Stove(s), Dishwasher, Wine Fridge, Microwave, Hood Fan, Window Coverings, Garage Door Opener, Washer & Dryer |
|
Architectural Style
|
Bi-level |
|
Basement Development
|
Finished |
|
Basement Type
|
Full (finished) |
|
Constructed Date
|
2021 |
|
Construction Style Attachment
|
Detached |
|
Cooling Type
|
Central Air Conditioning |
|
Exterior Finish
|
Composite Siding, Stone |
|
Fireplace Present
|
Yes |
|
Fireplace Total
|
2 |
|
Flooring Type
|
Carpeted, Laminate, Tile |
|
Foundation Type
|
Poured Concrete |
|
Heating Type
|
Forced Air |
|
Size Interior
|
2172 Sqft |
|
Total Finished Area
|
2172 Sqft |
|
Type
|
House |
Parking
Land
|
Acreage
|
No |
|
Fence Type
|
Fence |
|
Land Amenities
|
Golf Course, Park, Playground, Schools, Shopping |
|
Size Depth
|
43.89 M |
|
Size Frontage
|
15.24 M |
|
Size Irregular
|
7210.00 |
|
Size Total
|
7210 Sqft|4,051 - 7,250 Sqft |
|
Size Total Text
|
7210 Sqft|4,051 - 7,250 Sqft |
|
Zoning Description
|
R-1a |
Rooms
| Level |
Type |
Length |
Width |
Dimensions |
|
Second Level |
Primary Bedroom |
|
|
14.17 Ft x 17.00 Ft |
|
Second Level |
5pc Bathroom |
|
|
10.50 Ft x 17.58 Ft |
|
Second Level |
Other |
|
|
10.50 Ft x 9.25 Ft |
|
Basement |
Recreational, Games Room |
|
|
17.42 Ft x 28.75 Ft |
|
Basement |
4pc Bathroom |
|
|
9.08 Ft x 4.92 Ft |
|
Basement |
Bedroom |
|
|
12.67 Ft x 17.83 Ft |
|
Basement |
Bedroom |
|
|
12.75 Ft x 14.25 Ft |
|
Basement |
Kitchen |
|
|
10.83 Ft x 8.75 Ft |
|
Basement |
Storage |
|
|
17.58 Ft x 21.08 Ft |
|
Main Level |
4pc Bathroom |
|
|
9.67 Ft x 4.92 Ft |
|
Main Level |
Living Room |
|
|
17.00 Ft x 16.75 Ft |
|
Main Level |
Kitchen |
|
|
18.17 Ft x 12.33 Ft |
|
Main Level |
Dining Room |
|
|
15.08 Ft x 12.83 Ft |
|
Main Level |
Laundry Room |
|
|
9.67 Ft x 9.58 Ft |
|
Main Level |
Foyer |
|
|
18.25 Ft x 11.25 Ft |
|
Main Level |
Bedroom |
|
|
13.42 Ft x 10.58 Ft |
|
Main Level |
Bedroom |
|
|
13.42 Ft x 10.50 Ft |
https://www.realtor.ca/real-estate/27715196/2505-aspen-drive-coaldale



