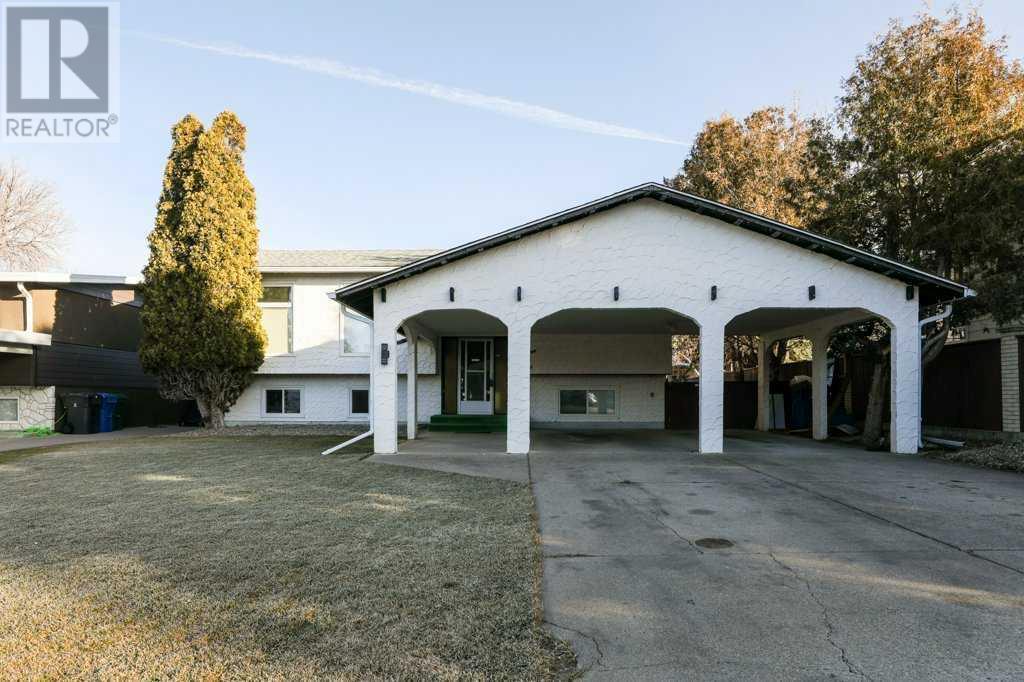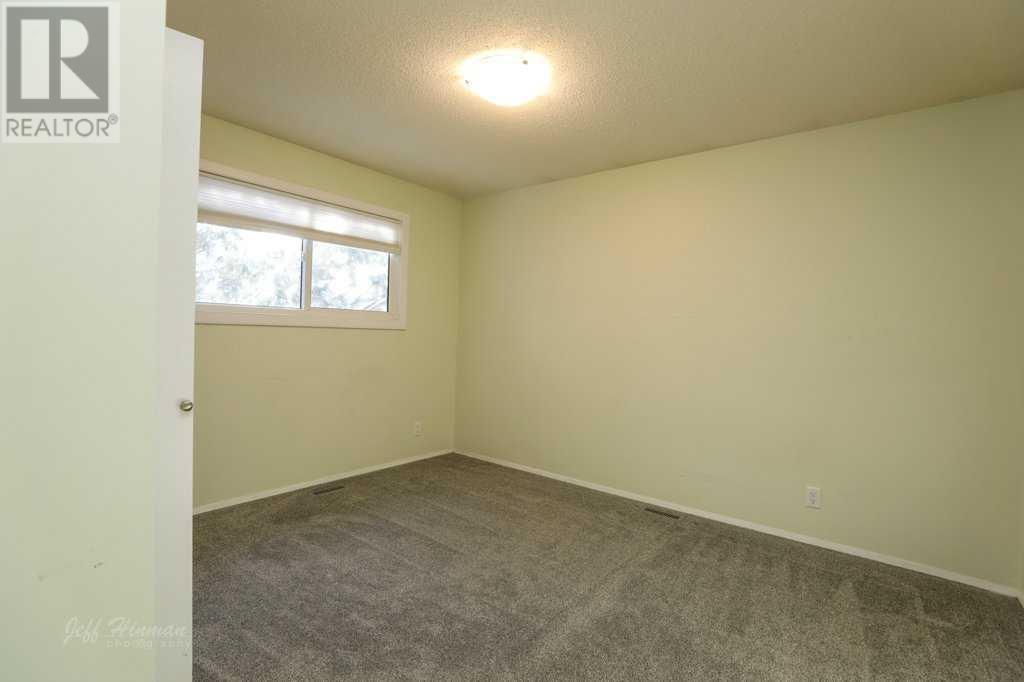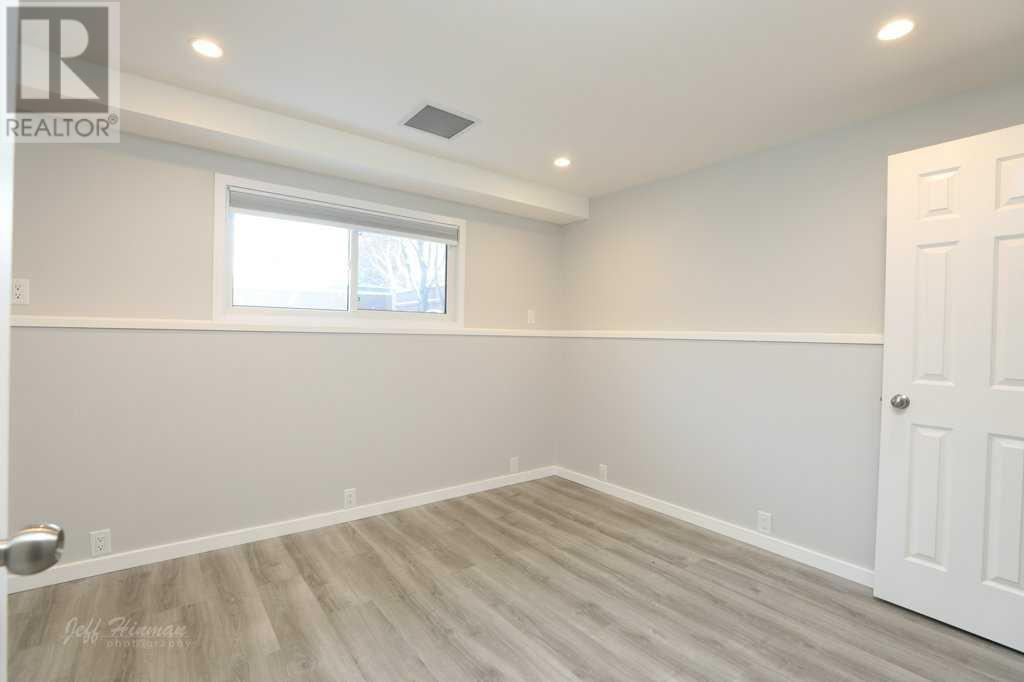4 Bedroom
2 Bathroom
1073 sqft
Bi-Level
Fireplace
Central Air Conditioning
Forced Air
Landscaped
$495,000
Welcome to this fantastic family home, perfectly situated in a quiet cul-de-sac in the desirable Redwood community! Offering 4 bedrooms and 2 bathrooms, this home boasts a spacious layout with thoughtful upgrades, including a new roof (2020) and all-new windows. The large carport, parking pad, and off-street parking provide plenty of space for vehicles and guests, while the fully insulated shed/greenhouse with power adds versatility.The kitchen and dining area are ideal for family meals and gatherings, and the oversized living room with a striking fireplace wall. The basement features large windows, a great-sized family room, 2 additional bedrooms, and a separate access to the backyard—offering flexibility for family or guests.The standout feature? The incredible outdoor space. From the custom outdoor kitchen to the dedicated hot tub area, this backyard is built for relaxation and entertainment. With 4 gas radiant heaters, you can enjoy the space for much of the year—even in December, weather permitting!Move-in ready and available for quick possession, this home truly offers something special. Don’t miss the photos, virtual tour, and all this home has to offer! (id:48985)
Property Details
|
MLS® Number
|
A2182334 |
|
Property Type
|
Single Family |
|
Community Name
|
Redwood |
|
Amenities Near By
|
Schools, Shopping |
|
Features
|
Cul-de-sac, Back Lane, Gas Bbq Hookup |
|
Parking Space Total
|
4 |
|
Plan
|
6799jk |
|
Structure
|
Deck |
Building
|
Bathroom Total
|
2 |
|
Bedrooms Above Ground
|
2 |
|
Bedrooms Below Ground
|
2 |
|
Bedrooms Total
|
4 |
|
Appliances
|
Refrigerator, Dishwasher, Stove, Hood Fan, Window Coverings |
|
Architectural Style
|
Bi-level |
|
Basement Development
|
Finished |
|
Basement Type
|
Full (finished) |
|
Constructed Date
|
1973 |
|
Construction Style Attachment
|
Detached |
|
Cooling Type
|
Central Air Conditioning |
|
Exterior Finish
|
Stucco |
|
Fireplace Present
|
Yes |
|
Fireplace Total
|
1 |
|
Flooring Type
|
Carpeted, Laminate |
|
Foundation Type
|
Poured Concrete |
|
Heating Type
|
Forced Air |
|
Size Interior
|
1073 Sqft |
|
Total Finished Area
|
1073 Sqft |
|
Type
|
House |
Parking
|
Carport
|
|
|
Other
|
|
|
Parking Pad
|
|
Land
|
Acreage
|
No |
|
Fence Type
|
Fence |
|
Land Amenities
|
Schools, Shopping |
|
Landscape Features
|
Landscaped |
|
Size Depth
|
36.57 M |
|
Size Frontage
|
17.98 M |
|
Size Irregular
|
7038.00 |
|
Size Total
|
7038 Sqft|4,051 - 7,250 Sqft |
|
Size Total Text
|
7038 Sqft|4,051 - 7,250 Sqft |
|
Zoning Description
|
R-l |
Rooms
| Level |
Type |
Length |
Width |
Dimensions |
|
Basement |
3pc Bathroom |
|
|
.00 Ft x .00 Ft |
|
Basement |
Bedroom |
|
|
8.42 Ft x 12.00 Ft |
|
Basement |
Bedroom |
|
|
9.58 Ft x 11.50 Ft |
|
Basement |
Recreational, Games Room |
|
|
22.08 Ft x 18.67 Ft |
|
Basement |
Furnace |
|
|
10.42 Ft x 10.83 Ft |
|
Main Level |
5pc Bathroom |
|
|
.00 Ft x .00 Ft |
|
Main Level |
Bedroom |
|
|
11.08 Ft x 12.58 Ft |
|
Main Level |
Dining Room |
|
|
10.42 Ft x 9.50 Ft |
|
Main Level |
Kitchen |
|
|
10.42 Ft x 9.83 Ft |
|
Main Level |
Living Room |
|
|
14.50 Ft x 19.50 Ft |
|
Main Level |
Primary Bedroom |
|
|
12.42 Ft x 12.25 Ft |
https://www.realtor.ca/real-estate/27717163/1409-birch-place-s-lethbridge-redwood



































