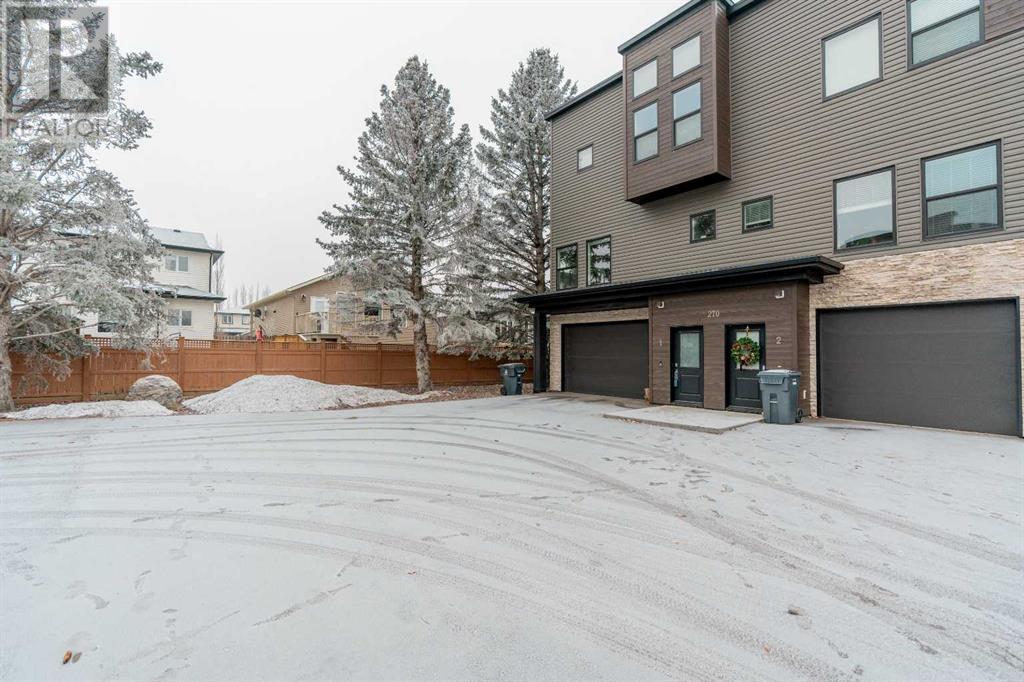1, 270 Couleesprings Terrace S Lethbridge, Alberta T1K 5P1
Interested?
Contact us for more information
$450,000Maintenance, Ground Maintenance, Parking, Reserve Fund Contributions
$325 Monthly
Maintenance, Ground Maintenance, Parking, Reserve Fund Contributions
$325 MonthlyWelcome to Block 19! This exceptional three-bedroom, two-and-a-half-bath end-unit executive condo is located in the highly sought-after Coulee Creek neighborhood, just minutes from shopping, parks, and dining. Nestled among towering spruce trees, the condo offers a peaceful, private retreat, which you can enjoy from the spacious, extra-large deck—ideal for morning coffee or hosting guests. Inside, the open-concept floor plan features modern finishes and luxurious laminate flooring throughout the main level. This is the largest floorplan in the complex, with only a couple built this large and spacious! The kitchen is a chef's dream with a large island, seating gas cooktop, and elegant quartz countertops. The kitchen is open to both the living and dining room. This area also has extra windows looking onto the large trees surrounding the building, letting tons of natural light pour in. There is also a walk in pantry and a 2 pc bathroom that complete the main level. Glass railings guide you upstairs, enhancing the contemporary aesthetic, creating a bright and airy atmosphere. Upstairs, you'll find three generously sized bedrooms, including a primary suite with an 3 pc ensuite bath with large tile shower and a massive walk-in closet with custom built ins. Two additional bedrooms and a full four-piece bathroom complete the upper floor, along with a conveniently located laundry off the primary bedroom. The tandem garage is perfect for two vehicles and adds lots of additional storage space. Condo fees cover management and exterior maintenance, providing a hassle-free, lock-and-go lifestyle. Pets are welcome, and there are no age restrictions. Short term rentals are also allowed, which would make this place a perfect AirbNb! With ample visitor parking and an unbeatable location, this condo offers the perfect combination of luxury and convenience. Schedule your viewing today with your favorite REALTOR®—you won’t want to miss out on this stunning, low-maintenance home! (id:48985)
Property Details
| MLS® Number | A2183183 |
| Property Type | Single Family |
| Community Name | Southgate |
| Community Features | Pets Allowed |
| Features | No Smoking Home |
| Parking Space Total | 2 |
| Plan | 1811727 |
| Structure | Deck |
Building
| Bathroom Total | 3 |
| Bedrooms Above Ground | 3 |
| Bedrooms Total | 3 |
| Amenities | Laundry Facility |
| Appliances | Washer, Refrigerator, Range - Gas, Dishwasher, Dryer, Microwave, Window Coverings, Garage Door Opener |
| Basement Type | None |
| Constructed Date | 2018 |
| Construction Style Attachment | Attached |
| Cooling Type | Central Air Conditioning |
| Exterior Finish | Vinyl Siding |
| Flooring Type | Carpeted, Laminate, Tile |
| Foundation Type | Slab |
| Half Bath Total | 1 |
| Heating Type | Forced Air |
| Stories Total | 2 |
| Size Interior | 1784 Sqft |
| Total Finished Area | 1784 Sqft |
| Type | Row / Townhouse |
Parking
| Attached Garage | 2 |
Land
| Acreage | No |
| Fence Type | Not Fenced |
| Landscape Features | Landscaped |
| Size Irregular | 4915.00 |
| Size Total | 4915 Sqft|4,051 - 7,250 Sqft |
| Size Total Text | 4915 Sqft|4,051 - 7,250 Sqft |
| Zoning Description | R-75 |
Rooms
| Level | Type | Length | Width | Dimensions |
|---|---|---|---|---|
| Main Level | Dining Room | 10.08 Ft x 16.83 Ft | ||
| Main Level | Kitchen | 13.00 Ft x 9.17 Ft | ||
| Main Level | Living Room | 12.92 Ft x 21.00 Ft | ||
| Main Level | 2pc Bathroom | Measurements not available | ||
| Upper Level | Primary Bedroom | 11.83 Ft x 12.00 Ft | ||
| Upper Level | 3pc Bathroom | Measurements not available | ||
| Upper Level | Laundry Room | Measurements not available | ||
| Upper Level | 4pc Bathroom | Measurements not available | ||
| Upper Level | Bedroom | 10.42 Ft x 10.25 Ft | ||
| Upper Level | Bedroom | 9.00 Ft x 10.25 Ft |
https://www.realtor.ca/real-estate/27732951/1-270-couleesprings-terrace-s-lethbridge-southgate

















































