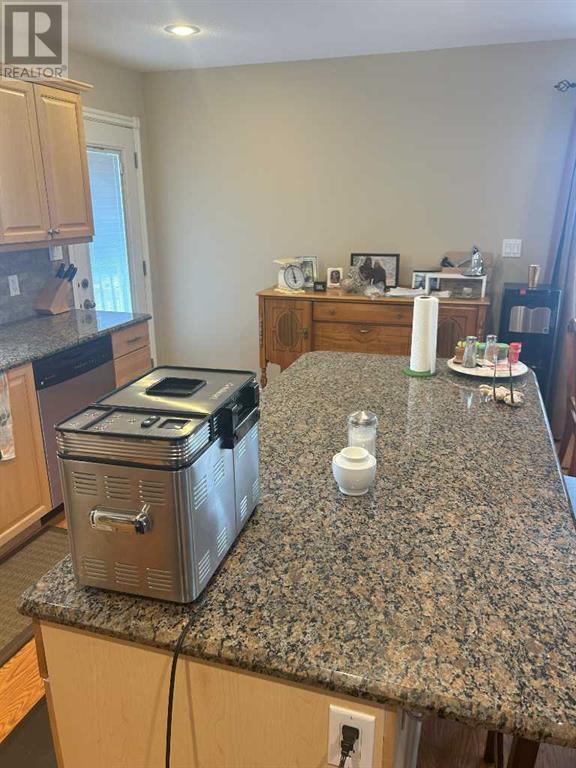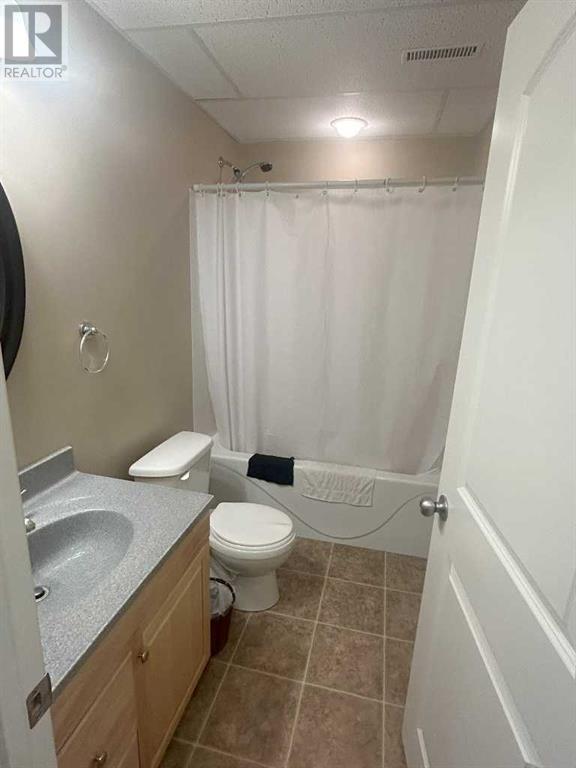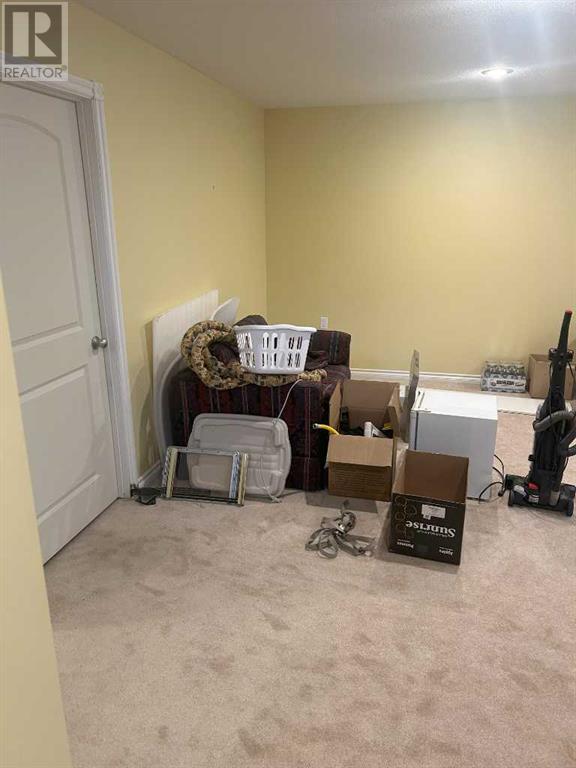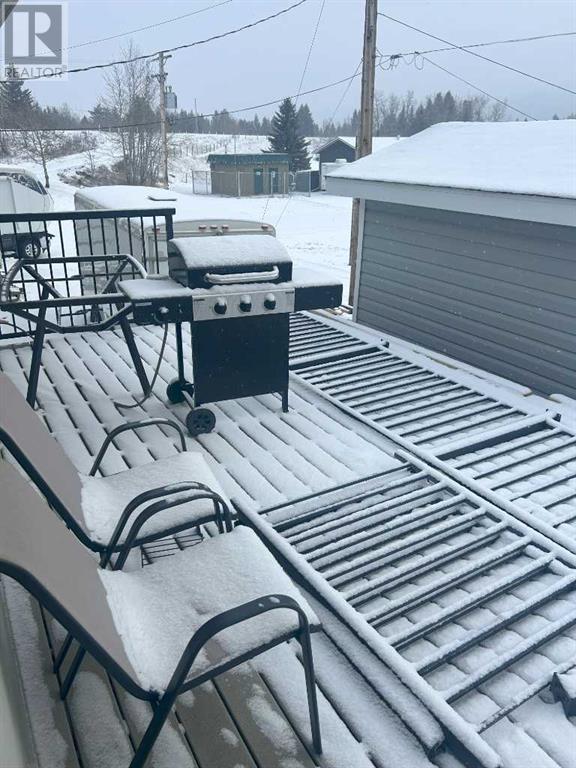4 Bedroom
3 Bathroom
1322 sqft
Bi-Level
Fireplace
None
Other, Forced Air
Garden Area
$594,000
Nestled in the picturesque community of Hillcrest, near the iconic historic Frank Slide, this well-maintained home offers the perfect blend of modern comfort and mountain charm. Built in 2010, the property is surrounded by breathtaking scenery and provides easy access to hiking trails, serene parks, and all the natural beauty the Crowsnest Pass is known for.The home features 2 bedrooms on the main level and 2 additional bedrooms in the fully finished basement, with potential to convert the lower level into a separate suite thanks to its private entrance. This flexibility makes it ideal for multi-generational living, rental income, or a cozy guest space.A standout feature is the oversized garage, boasting 13' ceilings, a mezzanine for additional storage or workspace, and ample room for all your vehicles and gear. The spacious design is perfect for hobbyists or anyone needing extra storage for mountain lifestyle equipment.Inside, the home exudes warmth and functionality, with an open layout, modern finishes, and meticulous care evident throughout. With a cozy natural gas fireplace, you can curl up after a day of exploring what the Crowsnest Pass has to offer. Whether you're enjoying the peace of the backyard or exploring nearby attractions, this property offers an unparalleled lifestyle in a highly sought-after location.Don't miss this rare opportunity to own a home in the heart of the Crowsnest Pass, combining modern living with access to the great outdoors! (id:48985)
Property Details
|
MLS® Number
|
A2184106 |
|
Property Type
|
Single Family |
|
Amenities Near By
|
Park, Playground |
|
Community Features
|
Fishing |
|
Features
|
Back Lane |
|
Parking Space Total
|
4 |
|
Plan
|
0113391 |
|
Structure
|
Deck |
Building
|
Bathroom Total
|
3 |
|
Bedrooms Above Ground
|
2 |
|
Bedrooms Below Ground
|
2 |
|
Bedrooms Total
|
4 |
|
Appliances
|
Refrigerator, Gas Stove(s), Dishwasher, Microwave Range Hood Combo, Window Coverings |
|
Architectural Style
|
Bi-level |
|
Basement Development
|
Finished |
|
Basement Type
|
Full (finished) |
|
Constructed Date
|
2010 |
|
Construction Style Attachment
|
Detached |
|
Cooling Type
|
None |
|
Exterior Finish
|
Stone, Vinyl Siding |
|
Fireplace Present
|
Yes |
|
Fireplace Total
|
1 |
|
Flooring Type
|
Carpeted, Ceramic Tile, Laminate, Vinyl |
|
Foundation Type
|
Poured Concrete |
|
Heating Fuel
|
Natural Gas |
|
Heating Type
|
Other, Forced Air |
|
Size Interior
|
1322 Sqft |
|
Total Finished Area
|
1322 Sqft |
|
Type
|
House |
Parking
|
Attached Garage
|
2 |
|
Other
|
|
|
Oversize
|
|
|
Parking Pad
|
|
Land
|
Acreage
|
No |
|
Fence Type
|
Partially Fenced |
|
Land Amenities
|
Park, Playground |
|
Landscape Features
|
Garden Area |
|
Size Frontage
|
20 M |
|
Size Irregular
|
586.31 |
|
Size Total
|
586.31 M2|4,051 - 7,250 Sqft |
|
Size Total Text
|
586.31 M2|4,051 - 7,250 Sqft |
|
Zoning Description
|
R1 |
Rooms
| Level |
Type |
Length |
Width |
Dimensions |
|
Basement |
4pc Bathroom |
|
|
.00 Ft x .00 Ft |
|
Basement |
Family Room |
|
|
18.00 Ft x 23.00 Ft |
|
Basement |
Bedroom |
|
|
14.00 Ft x 13.00 Ft |
|
Basement |
Bedroom |
|
|
11.00 Ft x 15.00 Ft |
|
Basement |
Furnace |
|
|
19.00 Ft x 12.00 Ft |
|
Main Level |
4pc Bathroom |
|
|
.00 Ft x .00 Ft |
|
Main Level |
3pc Bathroom |
|
|
.00 Ft x .00 Ft |
|
Main Level |
Living Room |
|
|
15.08 Ft x 16.00 Ft |
|
Main Level |
Kitchen |
|
|
12.08 Ft x 17.67 Ft |
|
Main Level |
Bedroom |
|
|
13.00 Ft x 12.00 Ft |
|
Main Level |
Dining Room |
|
|
15.00 Ft x 16.00 Ft |
|
Main Level |
Primary Bedroom |
|
|
11.92 Ft x 13.00 Ft |
https://www.realtor.ca/real-estate/27747833/1137-232-street-hillcrest































