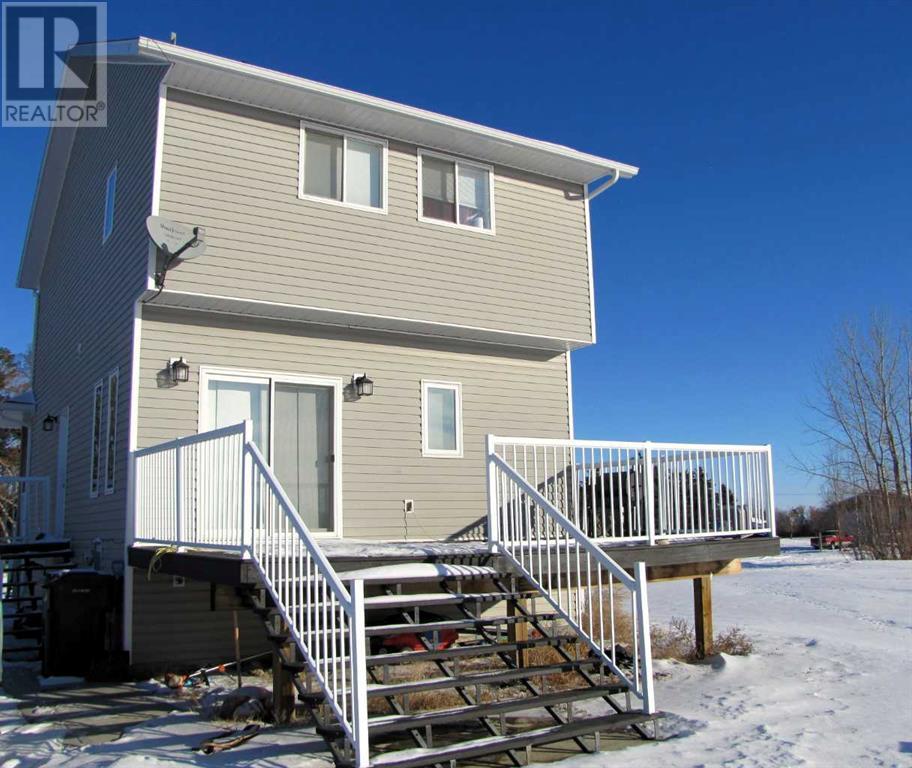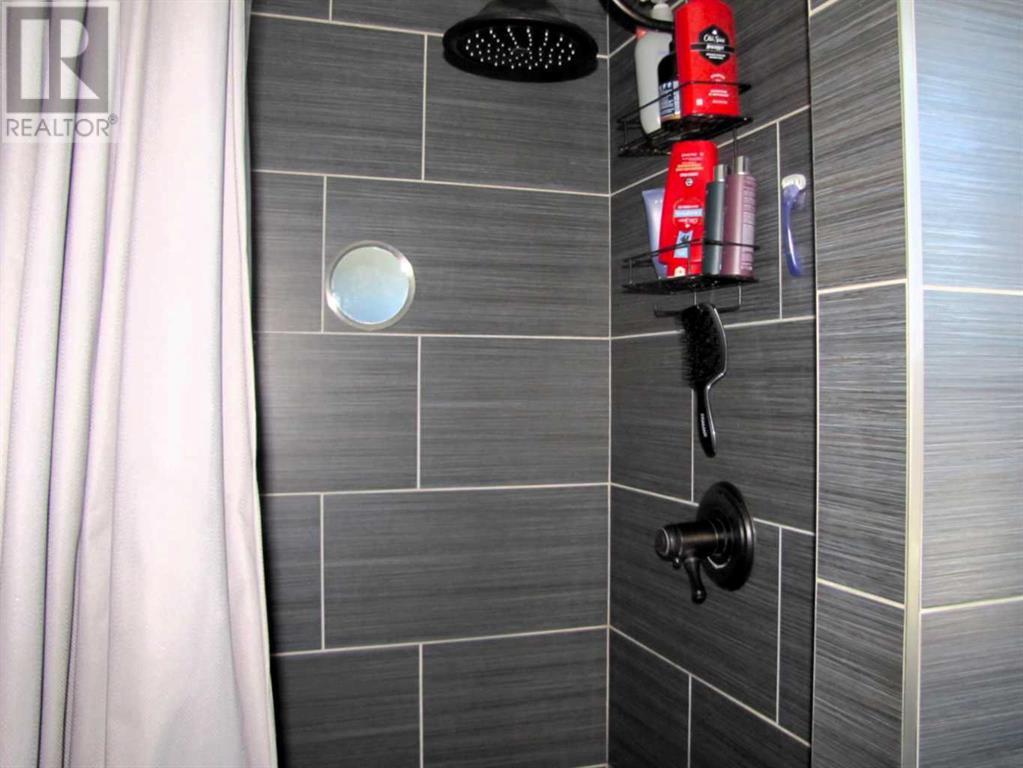4 Bedroom
4 Bathroom
1378 sqft
Central Air Conditioning
Forced Air
$357,000
Welcome to Margaret Ave in Duchess! From the front covered porch to the large back deck to the numerous windows and everything in between; this home feels warm and welcoming from the minute you arrive! The main floor features the living room, dining room, kitchen with plenty of dark wood cabinets and counter space, a large walk-in pantry, a 2 piece bathroom and hardwood flooring throughout most of it. On the upper level, you'll find the master suite featuring a 3 piece ensuite, a walk-in closet and hardwood flooring. There's also 2 more bedrooms and a 4 piece bathroom on this level. Downstairs, there's another bedroom, a large family room and a 3 piece bathroom. The large (21' x 12') back deck is ready for your summer BBQ's and get-togethers with a natural gas line all ready for you. This home is only about 10 years old, comes with all appliances and central air conditioning. Call your REALTOR® today to have a look for yourself and make this your new home before it's too late! (id:48985)
Property Details
|
MLS® Number
|
A2184342 |
|
Property Type
|
Single Family |
|
Amenities Near By
|
Schools |
|
Features
|
Back Lane, Pvc Window |
|
Parking Space Total
|
2 |
|
Plan
|
0712944 |
|
Structure
|
Deck |
Building
|
Bathroom Total
|
4 |
|
Bedrooms Above Ground
|
3 |
|
Bedrooms Below Ground
|
1 |
|
Bedrooms Total
|
4 |
|
Amperage
|
100 Amp Service |
|
Appliances
|
Refrigerator, Dishwasher, Stove, Microwave Range Hood Combo, Window Coverings, Washer & Dryer |
|
Basement Development
|
Finished |
|
Basement Type
|
Full (finished) |
|
Constructed Date
|
2015 |
|
Construction Style Attachment
|
Detached |
|
Cooling Type
|
Central Air Conditioning |
|
Flooring Type
|
Carpeted, Hardwood, Tile |
|
Foundation Type
|
See Remarks |
|
Half Bath Total
|
1 |
|
Heating Fuel
|
Natural Gas |
|
Heating Type
|
Forced Air |
|
Stories Total
|
2 |
|
Size Interior
|
1378 Sqft |
|
Total Finished Area
|
1378 Sqft |
|
Type
|
House |
|
Utility Power
|
100 Amp Service |
|
Utility Water
|
Municipal Water |
Parking
Land
|
Acreage
|
No |
|
Fence Type
|
Not Fenced |
|
Land Amenities
|
Schools |
|
Sewer
|
Municipal Sewage System |
|
Size Depth
|
37.58 M |
|
Size Frontage
|
12.7 M |
|
Size Irregular
|
475.81 |
|
Size Total
|
475.81 M2|4,051 - 7,250 Sqft |
|
Size Total Text
|
475.81 M2|4,051 - 7,250 Sqft |
|
Zoning Description
|
R |
Rooms
| Level |
Type |
Length |
Width |
Dimensions |
|
Second Level |
Primary Bedroom |
|
|
12.67 Ft x 11.83 Ft |
|
Second Level |
3pc Bathroom |
|
|
.00 Ft x .00 Ft |
|
Second Level |
Bedroom |
|
|
9.67 Ft x 9.67 Ft |
|
Second Level |
Bedroom |
|
|
9.75 Ft x 9.75 Ft |
|
Second Level |
4pc Bathroom |
|
|
.00 Ft x .00 Ft |
|
Basement |
Bedroom |
|
|
10.00 Ft x 9.50 Ft |
|
Basement |
3pc Bathroom |
|
|
.00 Ft x .00 Ft |
|
Basement |
Family Room |
|
|
19.00 Ft x 12.00 Ft |
|
Main Level |
Living Room |
|
|
13.50 Ft x 12.67 Ft |
|
Main Level |
Dining Room |
|
|
10.17 Ft x 9.00 Ft |
|
Main Level |
Kitchen |
|
|
8.25 Ft x 7.42 Ft |
|
Main Level |
2pc Bathroom |
|
|
.00 Ft x .00 Ft |
|
Main Level |
Pantry |
|
|
5.67 Ft x 5.00 Ft |
Utilities
|
Electricity
|
Connected |
|
Natural Gas
|
Connected |
|
Sewer
|
Connected |
|
Water
|
Connected |
https://www.realtor.ca/real-estate/27752856/452-margaret-avenue-duchess
































