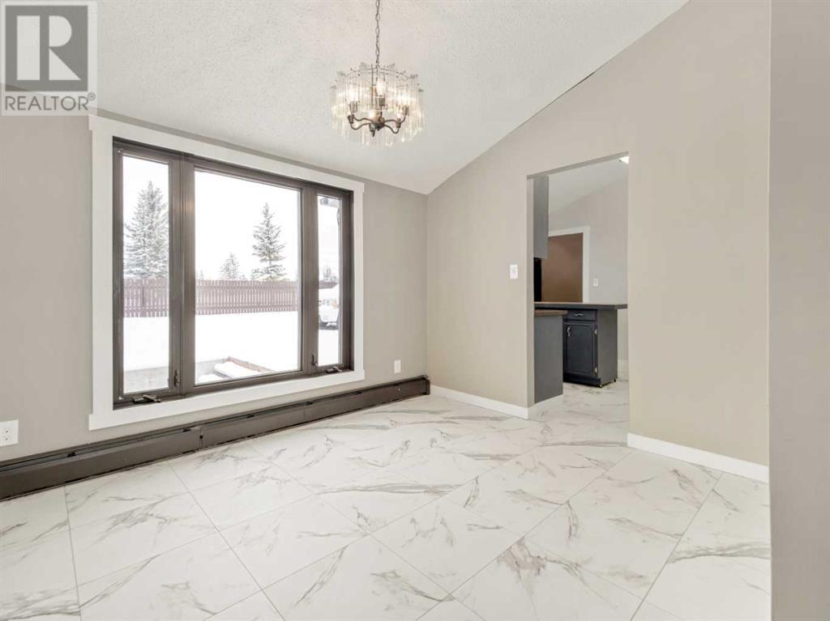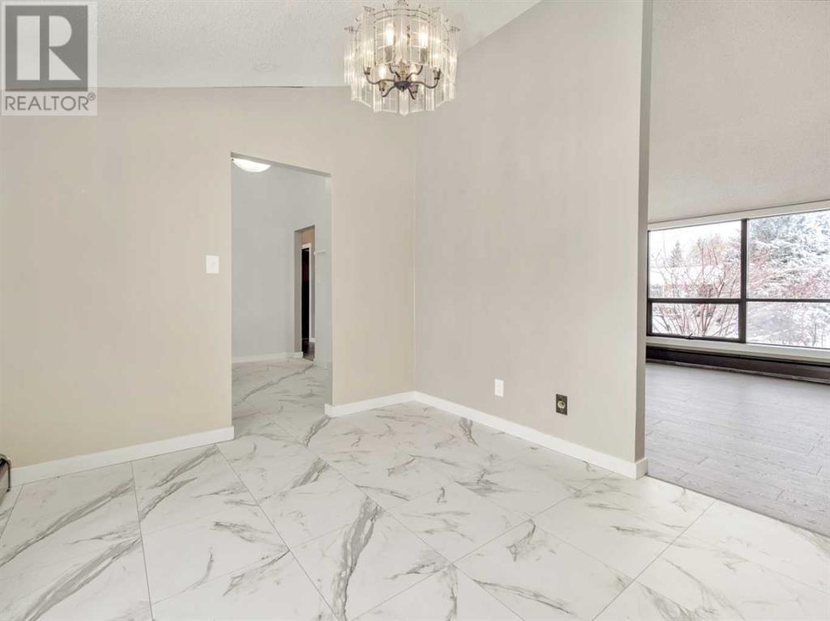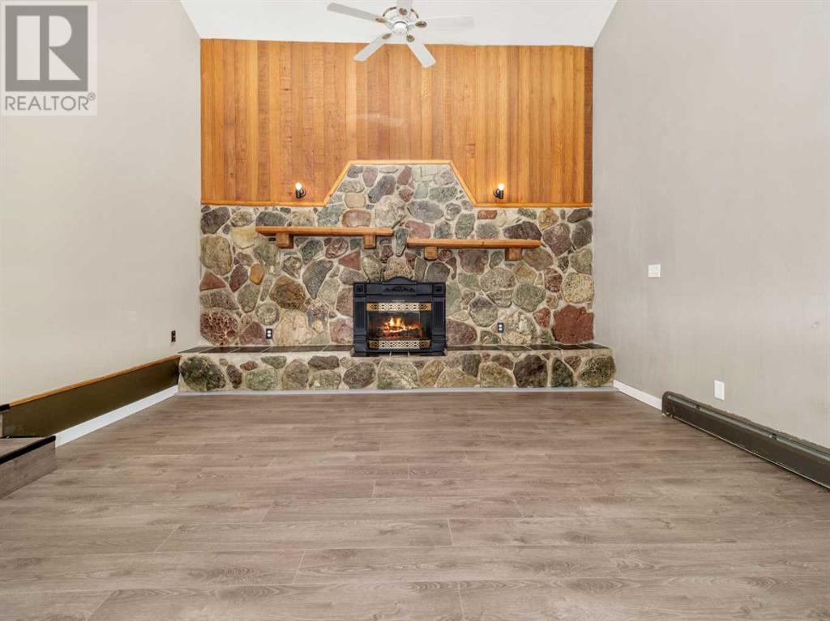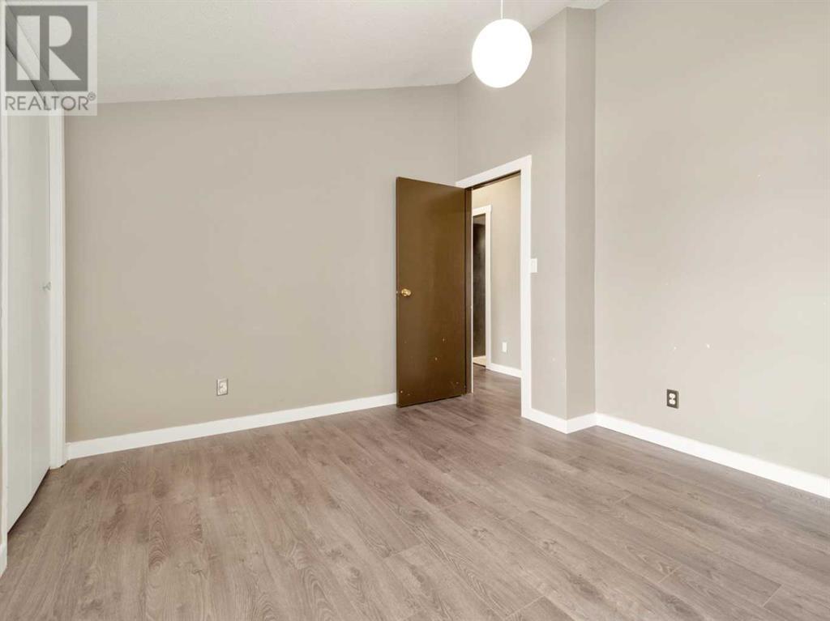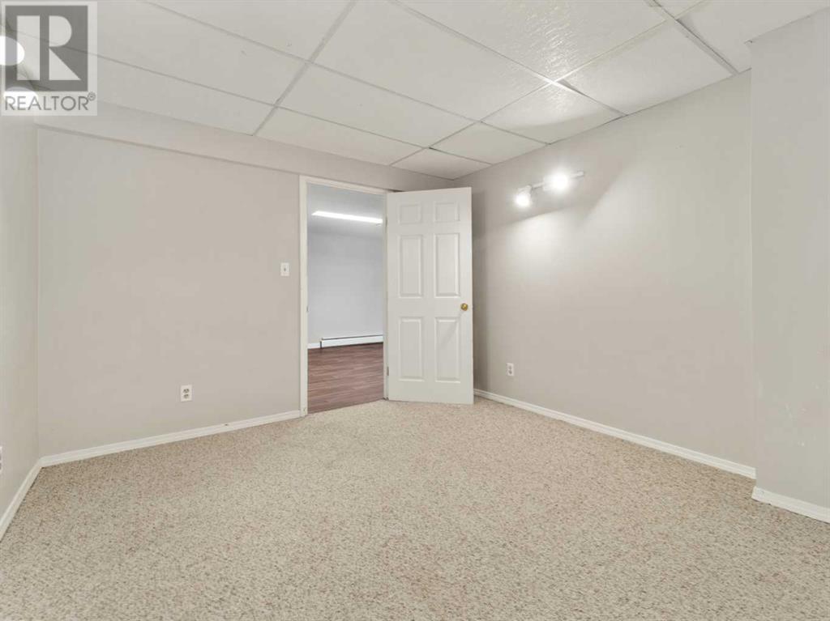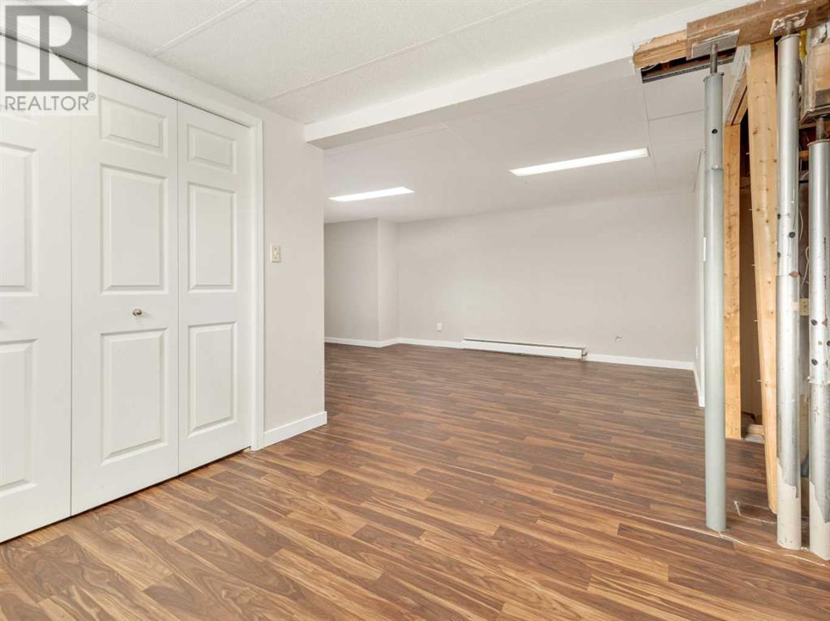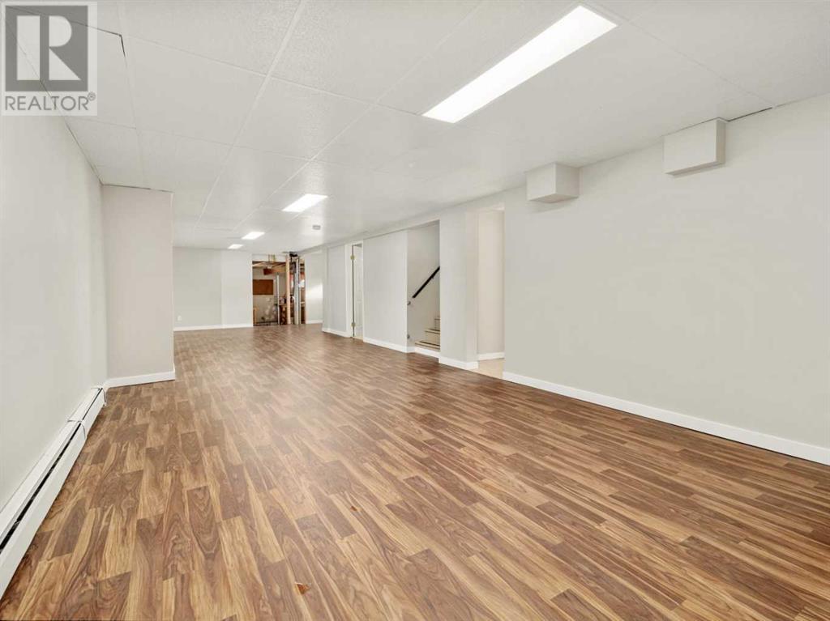4 Bedroom
2 Bathroom
1511.41 sqft
Bungalow
Fireplace
None
Lawn
$439,000
Welcome to 524 Scofield Street, a beautifully updated home in the heart of Pincher Creek. Offering 1511 sqft above grade and 1400 sqft below, this spacious property features 4 bedrooms and 2 bathrooms, making it ideal for families or anyone needing room to grow.Step inside to discover fresh updates throughout, including all-new flooring, new trim, paint, and a modern stucco exterior and back deck for the summer nights. The inviting den, complete with a stunning gas fireplace, is perfect for cozy evenings, while the separate dining area and updated kitchen with a new refrigerator and stove add both style and functionality, providing a welcoming space for hosting get-togethers and family events.The large backyard is a true highlight, with a playground just beyond the back gate, and its proximity to Saint Michael’s School makes it an excellent choice for families. The double attached garage offers convenience, and the spacious basement provides potential for additional bedrooms to suit your needs.Don’t miss this opportunity to own a move-in-ready home with room for everyone! (id:48985)
Property Details
|
MLS® Number
|
A2186025 |
|
Property Type
|
Single Family |
|
Amenities Near By
|
Golf Course, Park, Playground, Recreation Nearby, Schools, Shopping |
|
Community Features
|
Golf Course Development, Fishing |
|
Features
|
Back Lane |
|
Parking Space Total
|
6 |
|
Plan
|
7711493 |
|
Structure
|
Deck |
Building
|
Bathroom Total
|
2 |
|
Bedrooms Above Ground
|
3 |
|
Bedrooms Below Ground
|
1 |
|
Bedrooms Total
|
4 |
|
Appliances
|
Refrigerator, Dishwasher, Stove, Freezer, Hood Fan, Washer & Dryer |
|
Architectural Style
|
Bungalow |
|
Basement Development
|
Finished |
|
Basement Type
|
Full (finished) |
|
Constructed Date
|
1979 |
|
Construction Material
|
Poured Concrete, Wood Frame |
|
Construction Style Attachment
|
Detached |
|
Cooling Type
|
None |
|
Exterior Finish
|
Concrete, Stucco |
|
Fire Protection
|
Smoke Detectors |
|
Fireplace Present
|
Yes |
|
Fireplace Total
|
1 |
|
Flooring Type
|
Linoleum, Tile, Vinyl |
|
Foundation Type
|
Poured Concrete |
|
Heating Fuel
|
Natural Gas |
|
Stories Total
|
1 |
|
Size Interior
|
1511.41 Sqft |
|
Total Finished Area
|
1511.41 Sqft |
|
Type
|
House |
Parking
|
Concrete
|
|
|
Attached Garage
|
2 |
|
Other
|
|
|
Street
|
|
|
Parking Pad
|
|
|
R V
|
|
Land
|
Acreage
|
No |
|
Fence Type
|
Partially Fenced |
|
Land Amenities
|
Golf Course, Park, Playground, Recreation Nearby, Schools, Shopping |
|
Landscape Features
|
Lawn |
|
Size Depth
|
38.1 M |
|
Size Frontage
|
22.86 M |
|
Size Irregular
|
860.20 |
|
Size Total
|
860.2 M2|7,251 - 10,889 Sqft |
|
Size Total Text
|
860.2 M2|7,251 - 10,889 Sqft |
|
Zoning Description
|
R1 |
Rooms
| Level |
Type |
Length |
Width |
Dimensions |
|
Basement |
3pc Bathroom |
|
|
2.79 M x 2.26 M |
|
Basement |
Bedroom |
|
|
3.91 M x 9.28 M |
|
Basement |
Recreational, Games Room |
|
|
6.72 M x 13.26 M |
|
Basement |
Storage |
|
|
4.25 M x 4.55 M |
|
Basement |
Laundry Room |
|
|
3.93 M x 3.85 M |
|
Main Level |
4pc Bathroom |
|
|
4.08 M x 1.56 M |
|
Main Level |
Bedroom |
|
|
3.00 M x 2.50 M |
|
Main Level |
Bedroom |
|
|
3.36 M x 3.81 M |
|
Main Level |
Dining Room |
|
|
2.85 M x 3.50 M |
|
Main Level |
Family Room |
|
|
5.17 M x 4.66 M |
|
Main Level |
Kitchen |
|
|
4.08 M x 3.16 M |
|
Main Level |
Living Room |
|
|
4.18 M x 4.80 M |
|
Main Level |
Primary Bedroom |
|
|
4.09 M x 3.66 M |
https://www.realtor.ca/real-estate/27776371/524-schofield-street-street-pincher-creek









