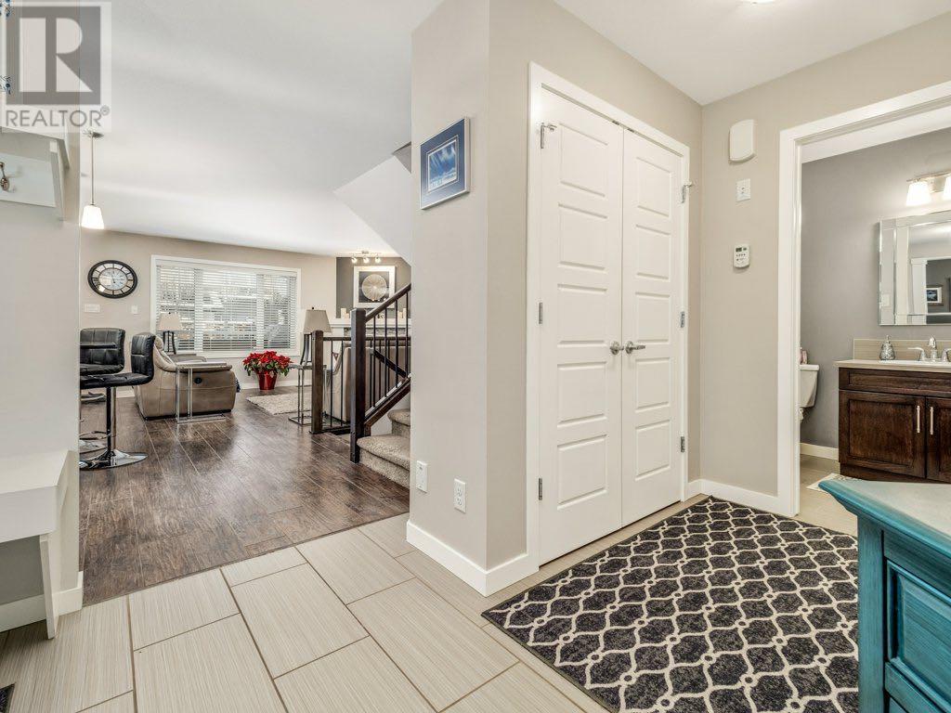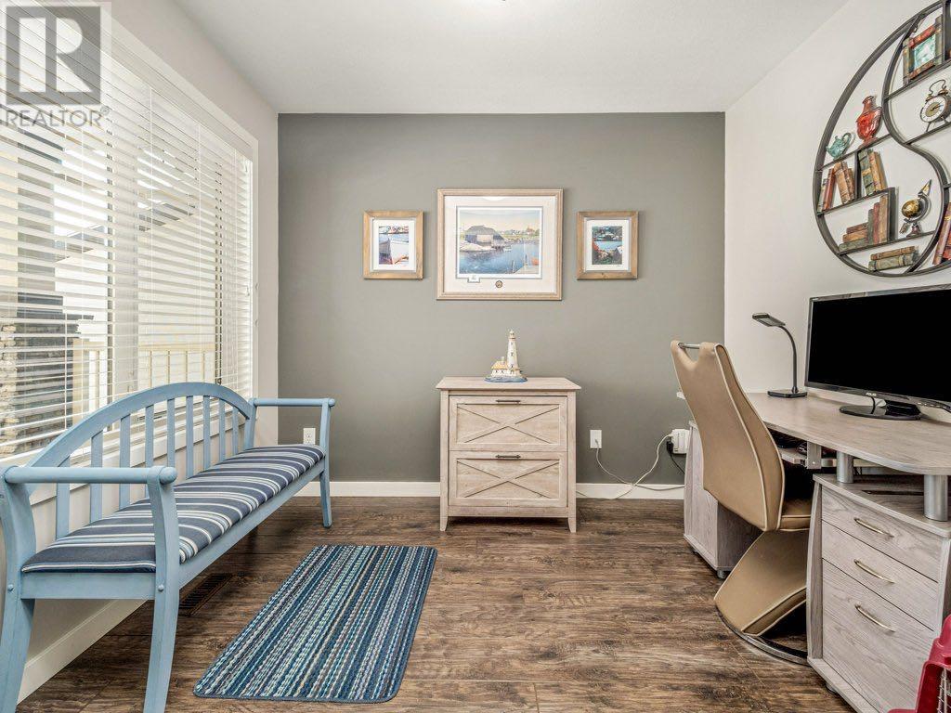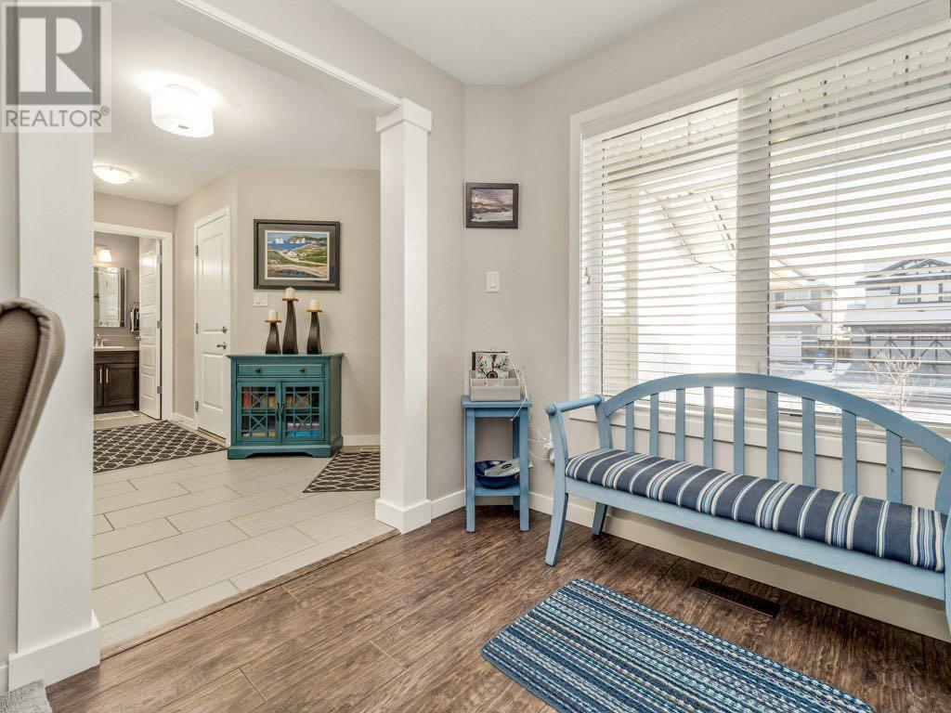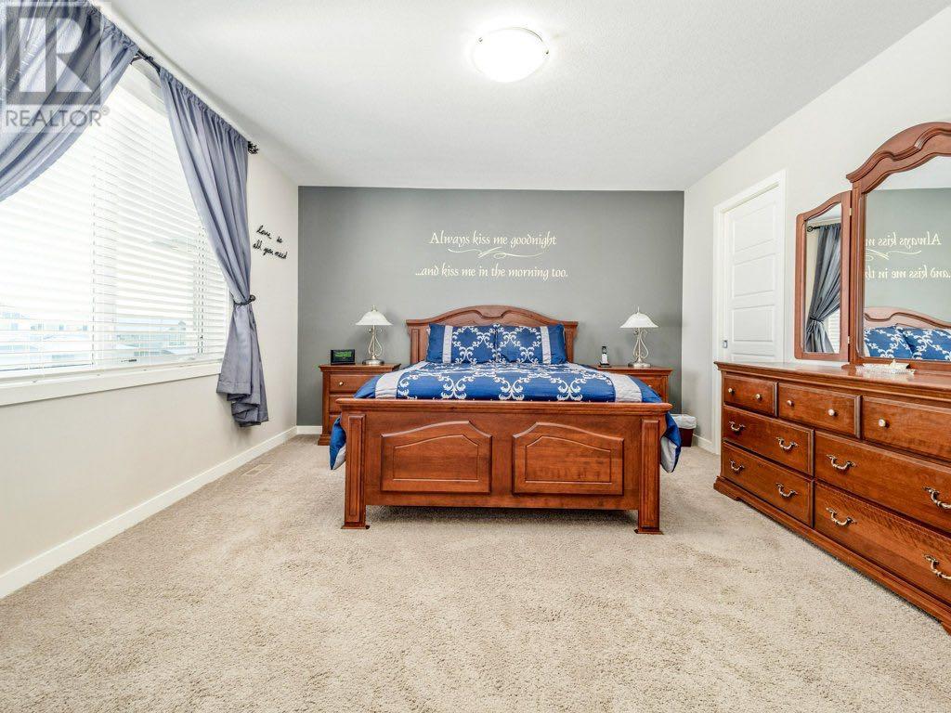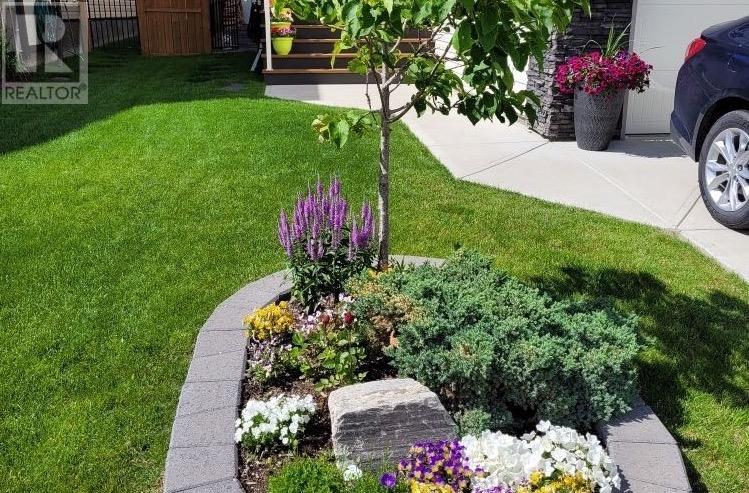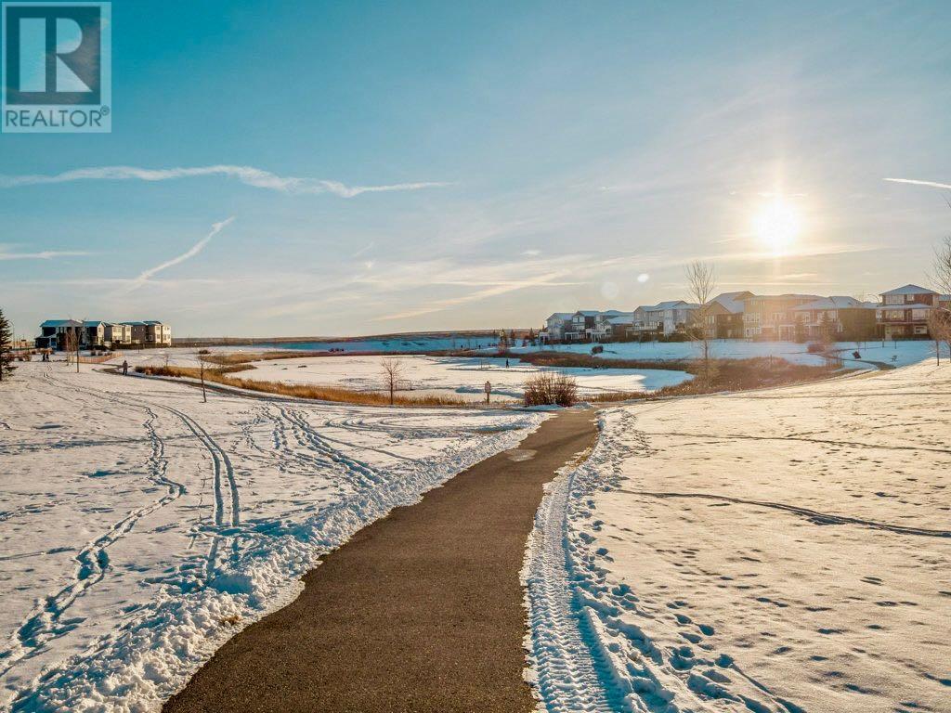4 Bedroom
4 Bathroom
1745 sqft
Fireplace
Central Air Conditioning
Forced Air
Landscaped, Lawn, Underground Sprinkler
$529,000
Welcome to 39 Moonlight Blvd West, a beautiful 4 bedroom, 4 bathroom 2 -storey home with a main floor office. Located in a lovely westside neighbourhood close to walking paths and lake. This meticulous home has been beautifully maintained with many upgrades in the last few years including fresh paint in bedrooms, bathrooms, foyer and hallways. Additional upgrades include underground sprinklers in the front and rear, garage heater, upgraded garage door and an epoxy coated floor. A beautiful cement patio was added in the rear yard along with permanent LED lights. The fence was recently stained as well as the front and rear decks and steps. The many outdoor upgrades create a beautiful summer space for relaxing or family gatherings. The main floor offers plenty of space for entertaining and features a spacious foyer leading to an elegant main floor office, built in bench and coatrack, large entry closet and the main floor bathroom. As you proceed to the kitchen you will find a large island, granite countertops and a generous sized dining area that opens to the living room and cozy fireplace. This home offers plenty of space for entertaining. The upper level features include a large primary suite with a 5 piece ensuite, standalone shower and jetted tub. The laundry, with newer washer and dryer is also located on the upper level conveniently located beside the 3 upper bedrooms. The lower level is fully finished with a fourth bedroom, a large family/entertaining room as well as an additional 4 piece bathroom. This fabulous home is located close to schools, shopping, restaurants, YMCA recreation centre, and the many amenities that the Copperwood community has to offer. (id:48985)
Property Details
|
MLS® Number
|
A2185426 |
|
Property Type
|
Single Family |
|
Community Name
|
Copperwood |
|
Amenities Near By
|
Park, Playground, Recreation Nearby, Schools, Shopping |
|
Features
|
No Smoking Home |
|
Parking Space Total
|
2 |
|
Plan
|
1312216 |
|
Structure
|
Deck |
Building
|
Bathroom Total
|
4 |
|
Bedrooms Above Ground
|
3 |
|
Bedrooms Below Ground
|
1 |
|
Bedrooms Total
|
4 |
|
Appliances
|
Washer, Refrigerator, Dishwasher, Stove, Dryer, Window Coverings |
|
Basement Development
|
Finished |
|
Basement Type
|
Full (finished) |
|
Constructed Date
|
2014 |
|
Construction Style Attachment
|
Detached |
|
Cooling Type
|
Central Air Conditioning |
|
Exterior Finish
|
Vinyl Siding |
|
Fireplace Present
|
Yes |
|
Fireplace Total
|
1 |
|
Flooring Type
|
Carpeted, Laminate, Tile |
|
Foundation Type
|
Poured Concrete |
|
Half Bath Total
|
1 |
|
Heating Fuel
|
Natural Gas |
|
Heating Type
|
Forced Air |
|
Stories Total
|
2 |
|
Size Interior
|
1745 Sqft |
|
Total Finished Area
|
1745 Sqft |
|
Type
|
House |
Parking
|
Attached Garage
|
2 |
|
Garage
|
|
|
Heated Garage
|
|
Land
|
Acreage
|
No |
|
Fence Type
|
Fence |
|
Land Amenities
|
Park, Playground, Recreation Nearby, Schools, Shopping |
|
Landscape Features
|
Landscaped, Lawn, Underground Sprinkler |
|
Size Depth
|
35.05 M |
|
Size Frontage
|
11.28 M |
|
Size Irregular
|
4217.00 |
|
Size Total
|
4217 Sqft|4,051 - 7,250 Sqft |
|
Size Total Text
|
4217 Sqft|4,051 - 7,250 Sqft |
|
Zoning Description
|
R-cl |
Rooms
| Level |
Type |
Length |
Width |
Dimensions |
|
Second Level |
4pc Bathroom |
|
|
5.00 Ft x 8.00 Ft |
|
Second Level |
5pc Bathroom |
|
|
10.33 Ft x 8.83 Ft |
|
Second Level |
Primary Bedroom |
|
|
16.50 Ft x 12.58 Ft |
|
Second Level |
Bedroom |
|
|
11.92 Ft x 11.50 Ft |
|
Second Level |
Bedroom |
|
|
9.58 Ft x 10.42 Ft |
|
Second Level |
Laundry Room |
|
|
6.59 Ft x 5.50 Ft |
|
Lower Level |
4pc Bathroom |
|
|
11.50 Ft x 6.00 Ft |
|
Lower Level |
Bedroom |
|
|
10.33 Ft x 12.58 Ft |
|
Lower Level |
Recreational, Games Room |
|
|
16.58 Ft x 24.33 Ft |
|
Lower Level |
Furnace |
|
|
10.50 Ft x 6.42 Ft |
|
Main Level |
Living Room |
|
|
15.08 Ft x 13.17 Ft |
|
Main Level |
Other |
|
|
12.00 Ft x 8.25 Ft |
|
Main Level |
Kitchen |
|
|
18.00 Ft x 12.17 Ft |
|
Main Level |
Office |
|
|
8.08 Ft x 9.42 Ft |
|
Main Level |
Foyer |
|
|
9.17 Ft x 12.50 Ft |
|
Main Level |
2pc Bathroom |
|
|
5.00 Ft x 5.67 Ft |
https://www.realtor.ca/real-estate/27781933/39-moonlight-boulevard-w-lethbridge-copperwood




