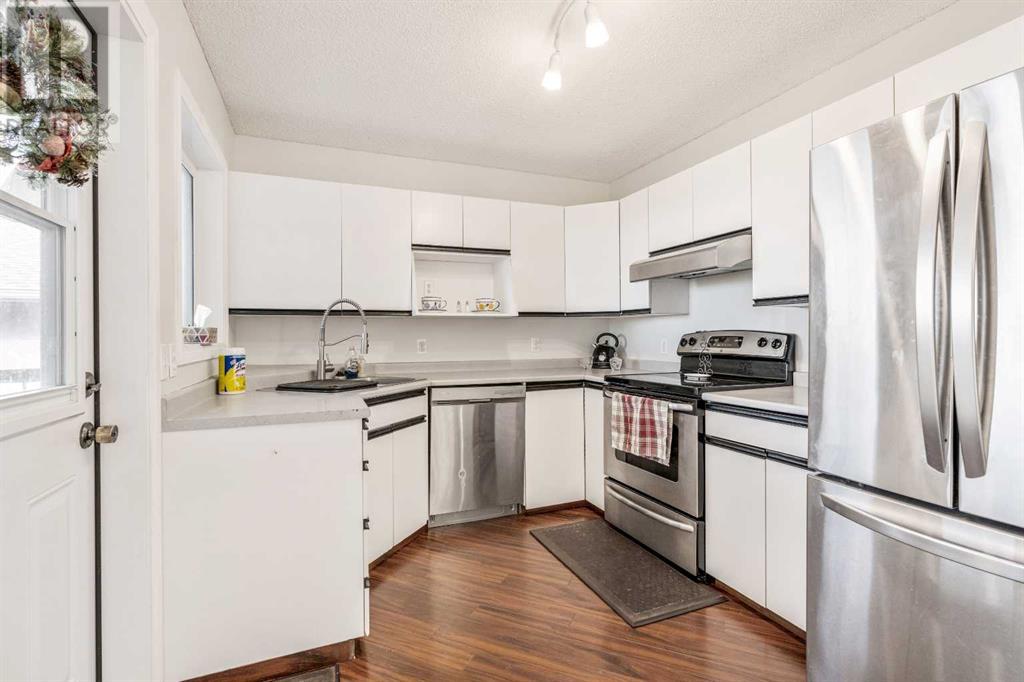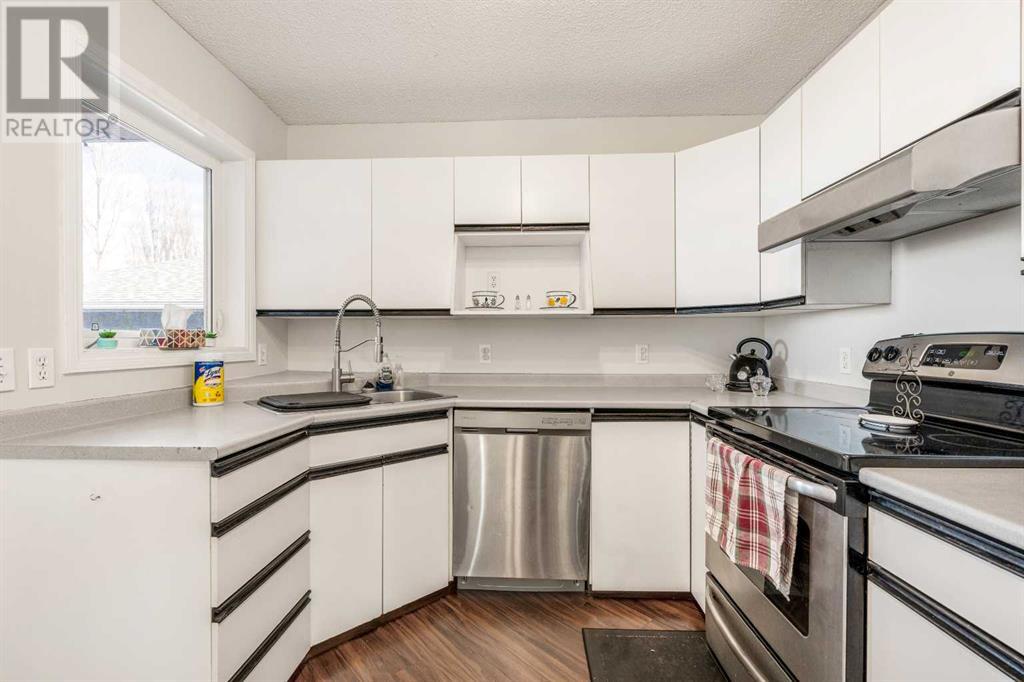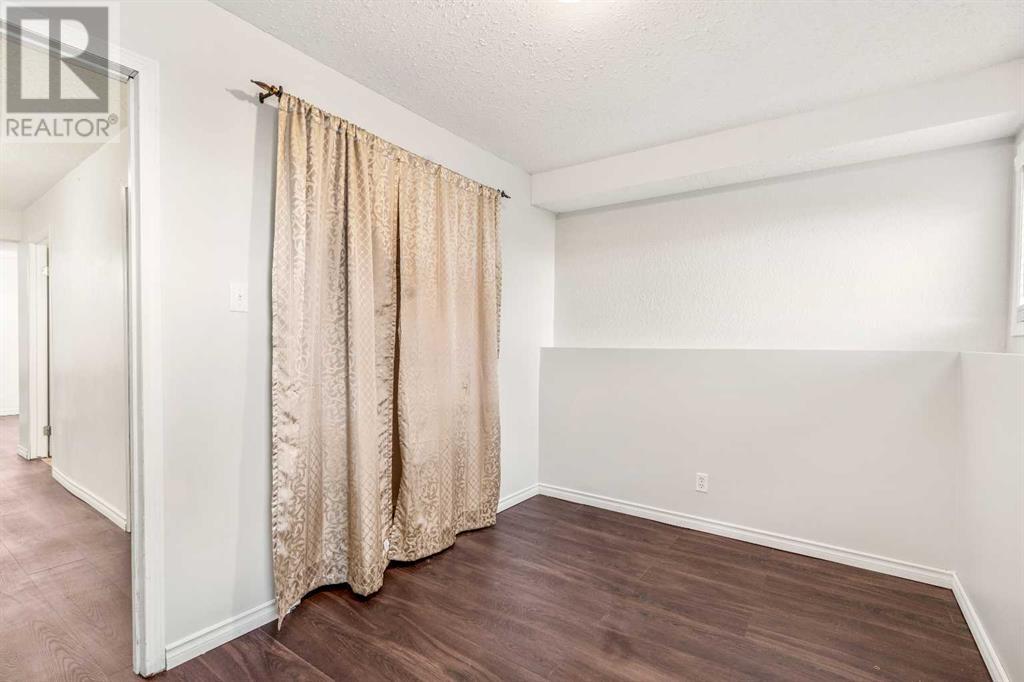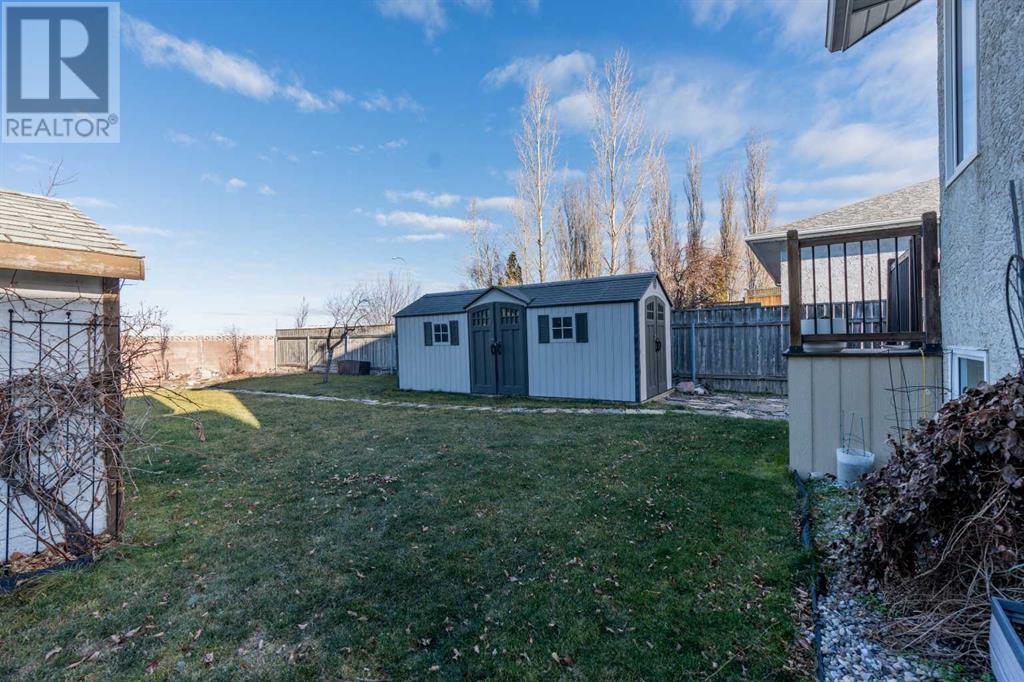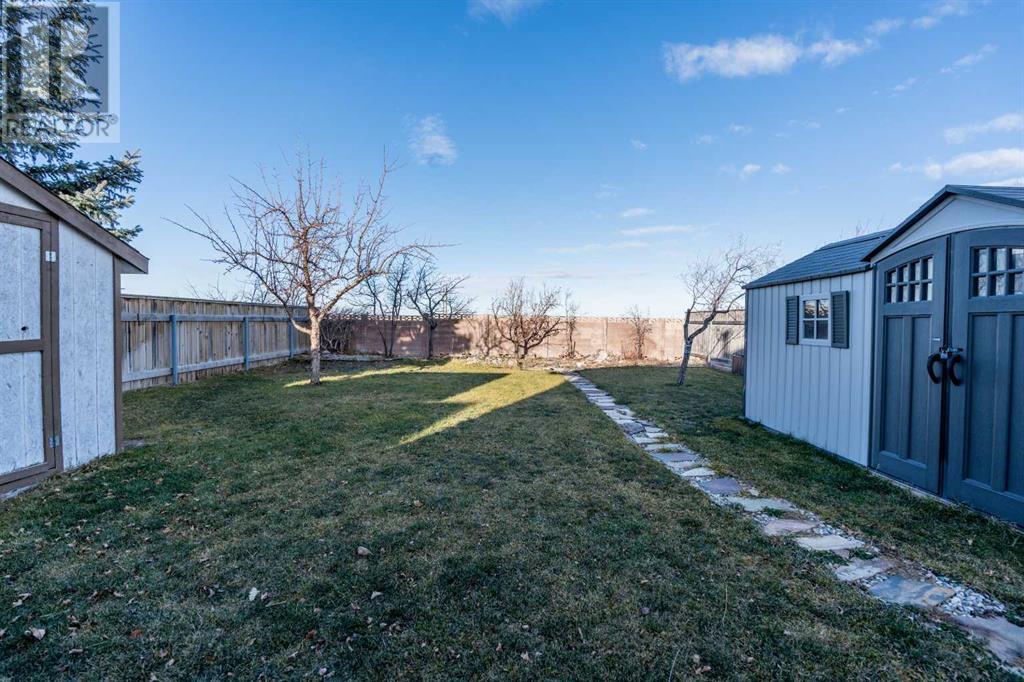3 Bedroom
2 Bathroom
918.36 sqft
3 Level
Central Air Conditioning
Forced Air
Lawn
$349,900
Nestled in one of Lethbridge's most desirable neighborhoods, this beautifully updated split-level home is more than just a place to live—it's a lifestyle waiting for you. Perfectly positioned just steps away from Stafford Tot Lot's sprawling green space and playground, and within walking distance to Lethbridge Christian School, this is a dream come true for families. Whether you're taking your furry companion to the nearby off-leash dog park, enjoying a treat at the newly opened Marble Slab Creamery, or exploring nearby amenities like disc golf, archery, and softball diamonds, everything you need is just minutes away. (id:48985)
Property Details
|
MLS® Number
|
A2186764 |
|
Property Type
|
Single Family |
|
Community Name
|
Stafford Manor |
|
Features
|
No Neighbours Behind |
|
Parking Space Total
|
2 |
|
Plan
|
8811179 |
|
Structure
|
Deck |
Building
|
Bathroom Total
|
2 |
|
Bedrooms Above Ground
|
2 |
|
Bedrooms Below Ground
|
1 |
|
Bedrooms Total
|
3 |
|
Appliances
|
Refrigerator, Dishwasher, Stove, Washer & Dryer |
|
Architectural Style
|
3 Level |
|
Basement Development
|
Finished |
|
Basement Type
|
Full (finished) |
|
Constructed Date
|
1992 |
|
Construction Style Attachment
|
Detached |
|
Cooling Type
|
Central Air Conditioning |
|
Exterior Finish
|
Stucco |
|
Flooring Type
|
Hardwood, Laminate |
|
Foundation Type
|
Poured Concrete |
|
Heating Fuel
|
Natural Gas |
|
Heating Type
|
Forced Air |
|
Size Interior
|
918.36 Sqft |
|
Total Finished Area
|
918.36 Sqft |
|
Type
|
House |
Parking
Land
|
Acreage
|
No |
|
Fence Type
|
Fence |
|
Landscape Features
|
Lawn |
|
Size Depth
|
41.15 M |
|
Size Frontage
|
13.11 M |
|
Size Irregular
|
5827.00 |
|
Size Total
|
5827 Sqft|4,051 - 7,250 Sqft |
|
Size Total Text
|
5827 Sqft|4,051 - 7,250 Sqft |
|
Zoning Description
|
Residential |
Rooms
| Level |
Type |
Length |
Width |
Dimensions |
|
Second Level |
4pc Bathroom |
|
|
8.67 Ft x 4.92 Ft |
|
Second Level |
Bedroom |
|
|
12.50 Ft x 8.92 Ft |
|
Second Level |
Dining Room |
|
|
13.00 Ft x 10.92 Ft |
|
Second Level |
Kitchen |
|
|
12.83 Ft x 8.83 Ft |
|
Second Level |
Primary Bedroom |
|
|
13.00 Ft x 10.67 Ft |
|
Basement |
3pc Bathroom |
|
|
10.50 Ft x 6.08 Ft |
|
Basement |
Bedroom |
|
|
11.50 Ft x 7.67 Ft |
|
Basement |
Recreational, Games Room |
|
|
21.25 Ft x 12.17 Ft |
|
Basement |
Furnace |
|
|
7.17 Ft x 8.58 Ft |
|
Main Level |
Living Room |
|
|
13.50 Ft x 12.50 Ft |
https://www.realtor.ca/real-estate/27787493/30-stafford-road-n-lethbridge-stafford-manor















