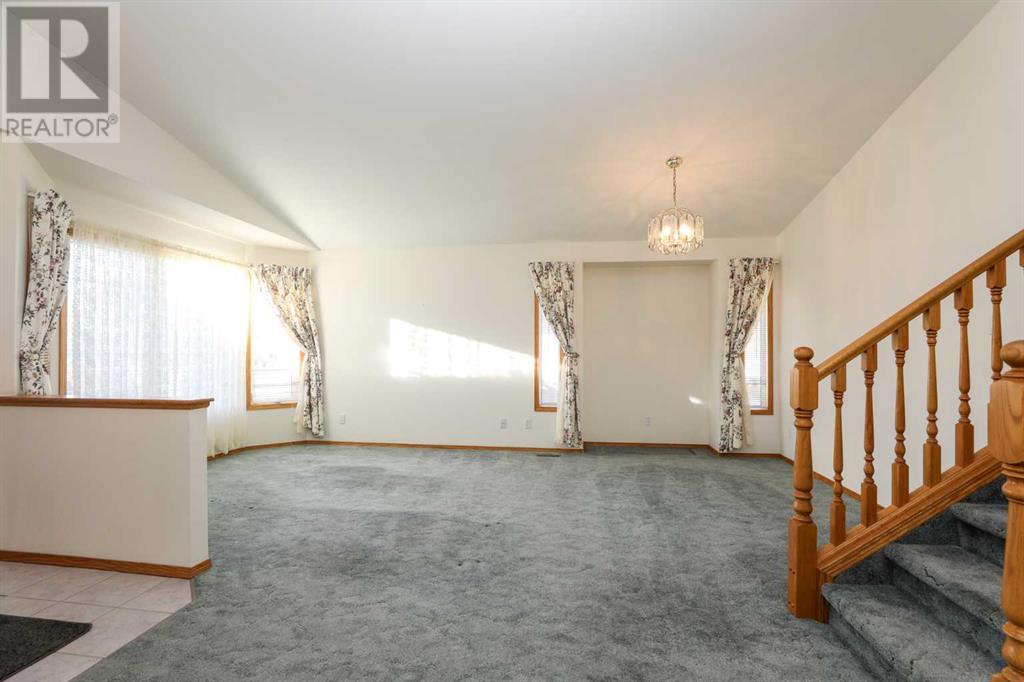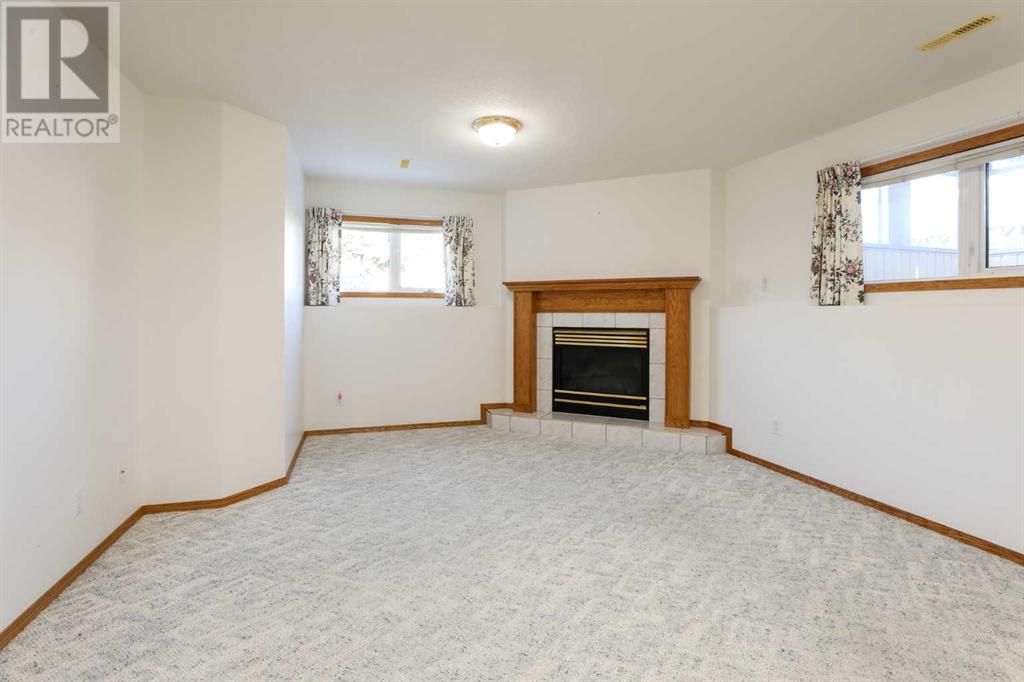4 Bedroom
3 Bathroom
1228 sqft
4 Level
Fireplace
Central Air Conditioning
Forced Air
Landscaped, Underground Sprinkler
$424,900
Welcome 21 Cougar Place N - 4 level split home in the Uplands community. This spacious home features 4 bedrooms; 3 of the bedrooms located on the top floor, providing plenty of space for the whole family. The lower floor boasts an additional bedroom and bathroom, offering flexibility and convenience. The main floor features a bright and open layout, perfect for entertaining or relaxing with the family. The kitchen is super functional with plenty of counter space and storage. The basement includes a workshop, perfect for DIY projects or storage. With central air conditioning, you'll stay cool and comfortable all summer long. The double attached garage offers plenty of parking and storage space. Situated on a great cul-de-sac, this home offers a peaceful and quiet setting, perfect for enjoying the outdoors. With immediate possession available, you could be moving into your new home in no time. Don't miss out on this fantastic opportunity to own a beautiful home in the Uplands. Grab your favorite REALTOR and schedule your showing today! (id:48985)
Property Details
|
MLS® Number
|
A2186579 |
|
Property Type
|
Single Family |
|
Community Name
|
Uplands |
|
Amenities Near By
|
Playground, Schools, Shopping |
|
Features
|
Closet Organizers, No Smoking Home |
|
Parking Space Total
|
4 |
|
Plan
|
9311346 |
Building
|
Bathroom Total
|
3 |
|
Bedrooms Above Ground
|
3 |
|
Bedrooms Below Ground
|
1 |
|
Bedrooms Total
|
4 |
|
Appliances
|
Refrigerator, Water Softener, Dishwasher, Stove, Hood Fan, Washer & Dryer |
|
Architectural Style
|
4 Level |
|
Basement Development
|
Partially Finished |
|
Basement Type
|
Full (partially Finished) |
|
Constructed Date
|
1995 |
|
Construction Material
|
Wood Frame |
|
Construction Style Attachment
|
Detached |
|
Cooling Type
|
Central Air Conditioning |
|
Exterior Finish
|
Stucco |
|
Fireplace Present
|
Yes |
|
Fireplace Total
|
1 |
|
Flooring Type
|
Carpeted, Linoleum |
|
Foundation Type
|
Poured Concrete |
|
Heating Type
|
Forced Air |
|
Size Interior
|
1228 Sqft |
|
Total Finished Area
|
1228 Sqft |
|
Type
|
House |
Parking
Land
|
Acreage
|
No |
|
Fence Type
|
Fence |
|
Land Amenities
|
Playground, Schools, Shopping |
|
Landscape Features
|
Landscaped, Underground Sprinkler |
|
Size Depth
|
33.83 M |
|
Size Frontage
|
14.93 M |
|
Size Irregular
|
5393.00 |
|
Size Total
|
5393 Sqft|4,051 - 7,250 Sqft |
|
Size Total Text
|
5393 Sqft|4,051 - 7,250 Sqft |
|
Zoning Description
|
R-l |
Rooms
| Level |
Type |
Length |
Width |
Dimensions |
|
Lower Level |
3pc Bathroom |
|
|
9.83 Ft x 5.08 Ft |
|
Lower Level |
Bedroom |
|
|
9.83 Ft x 7.83 Ft |
|
Lower Level |
Family Room |
|
|
14.08 Ft x 21.42 Ft |
|
Lower Level |
Laundry Room |
|
|
6.33 Ft x 6.17 Ft |
|
Main Level |
Dining Room |
|
|
13.00 Ft x 7.83 Ft |
|
Main Level |
Kitchen |
|
|
11.67 Ft x 10.17 Ft |
|
Main Level |
Living Room |
|
|
20.50 Ft x 19.92 Ft |
|
Upper Level |
3pc Bathroom |
|
|
5.58 Ft x 8.08 Ft |
|
Upper Level |
4pc Bathroom |
|
|
5.00 Ft x 8.17 Ft |
|
Upper Level |
Bedroom |
|
|
9.42 Ft x 10.50 Ft |
|
Upper Level |
Bedroom |
|
|
9.92 Ft x 10.50 Ft |
|
Upper Level |
Primary Bedroom |
|
|
10.58 Ft x 13.00 Ft |
https://www.realtor.ca/real-estate/27791351/21-cougar-place-n-lethbridge-uplands







































