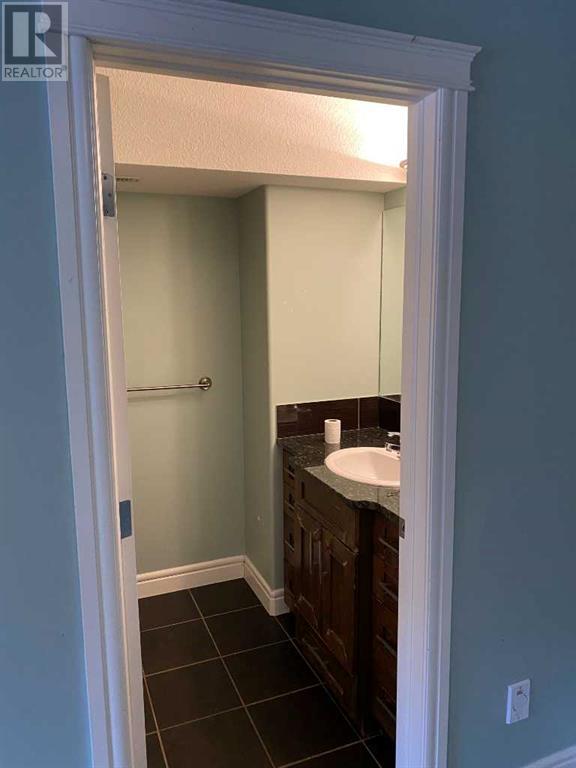835 Mt Sundance Manor W Lethbridge, Alberta T1J 1X7
Interested?
Contact us for more information
3 Bedroom
3 Bathroom
1591 sqft
Fireplace
None
Forced Air
Landscaped
$349,900Maintenance, Common Area Maintenance, Property Management, Reserve Fund Contributions
$209.96 Monthly
Maintenance, Common Area Maintenance, Property Management, Reserve Fund Contributions
$209.96 MonthlyWelcome to Sunridge. This 3 bedroom, 3 bathroom condo with a separate basement entry & attached single garage is located close to the university, a dog park, a lake, a park, a playground, schools, & restaurants is ready for your personal touch. (id:48985)
Property Details
| MLS® Number | A2187370 |
| Property Type | Single Family |
| Community Name | Sunridge |
| Amenities Near By | Park, Playground, Schools, Shopping, Water Nearby |
| Community Features | Lake Privileges, Pets Allowed With Restrictions |
| Parking Space Total | 2 |
| Plan | 0814187 |
| Structure | Deck |
Building
| Bathroom Total | 3 |
| Bedrooms Above Ground | 3 |
| Bedrooms Total | 3 |
| Appliances | Washer, Refrigerator, Dishwasher, Stove, Dryer, Microwave, Window Coverings |
| Basement Development | Finished |
| Basement Type | Full (finished) |
| Constructed Date | 2010 |
| Construction Material | Wood Frame |
| Construction Style Attachment | Attached |
| Cooling Type | None |
| Exterior Finish | Vinyl Siding |
| Fireplace Present | Yes |
| Fireplace Total | 1 |
| Flooring Type | Carpeted, Ceramic Tile, Laminate |
| Foundation Type | Poured Concrete |
| Heating Type | Forced Air |
| Stories Total | 3 |
| Size Interior | 1591 Sqft |
| Total Finished Area | 1591 Sqft |
| Type | Row / Townhouse |
Parking
| Other | |
| Attached Garage | 1 |
Land
| Acreage | No |
| Fence Type | Not Fenced |
| Land Amenities | Park, Playground, Schools, Shopping, Water Nearby |
| Landscape Features | Landscaped |
| Size Total Text | Unknown |
| Zoning Description | R-50 |
Rooms
| Level | Type | Length | Width | Dimensions |
|---|---|---|---|---|
| Second Level | Living Room | 19.08 Ft x 18.42 Ft | ||
| Third Level | Dining Room | 11.25 Ft x 11.17 Ft | ||
| Third Level | Kitchen | 10.92 Ft x 10.00 Ft | ||
| Fourth Level | Bedroom | 8.00 Ft x 9.42 Ft | ||
| Fourth Level | 3pc Bathroom | .00 Ft x .00 Ft | ||
| Fourth Level | Primary Bedroom | 11.67 Ft x 15.17 Ft | ||
| Fourth Level | Bedroom | 10.83 Ft x 11.58 Ft | ||
| Fourth Level | 4pc Bathroom | .00 Ft x .00 Ft | ||
| Fourth Level | Laundry Room | 6.83 Ft x 5.33 Ft | ||
| Lower Level | Family Room | 12.75 Ft x 18.42 Ft | ||
| Lower Level | 3pc Bathroom | .00 Ft x .00 Ft | ||
| Main Level | Foyer | 7.75 Ft x 11.17 Ft |
https://www.realtor.ca/real-estate/27797127/835-mt-sundance-manor-w-lethbridge-sunridge


















