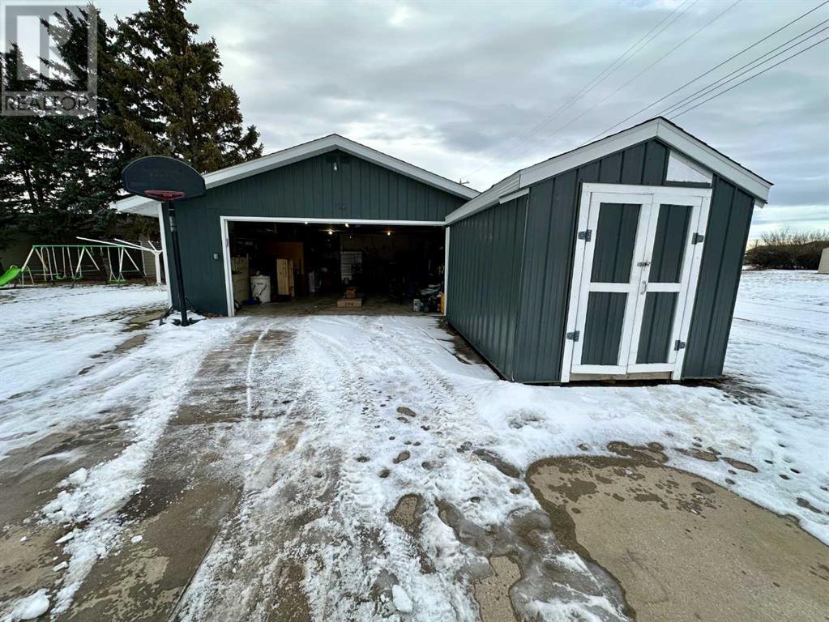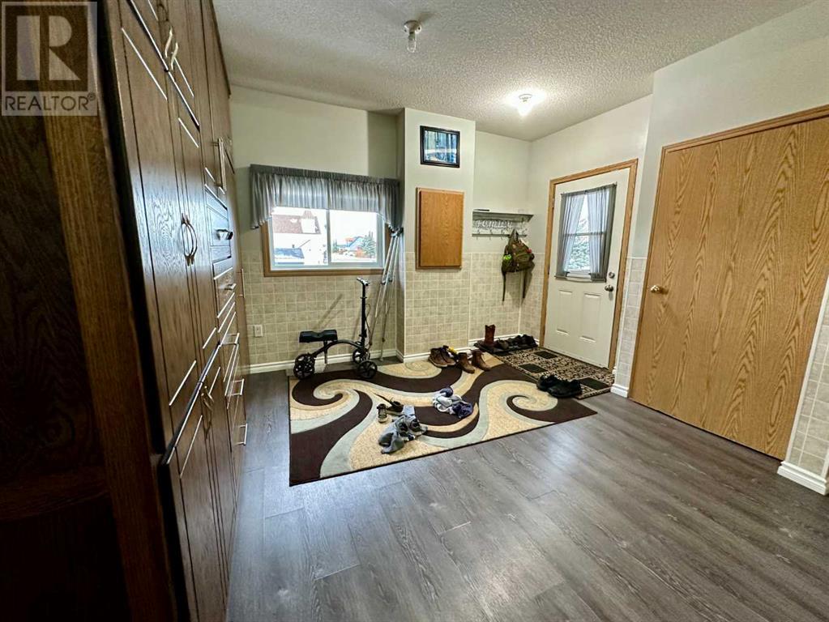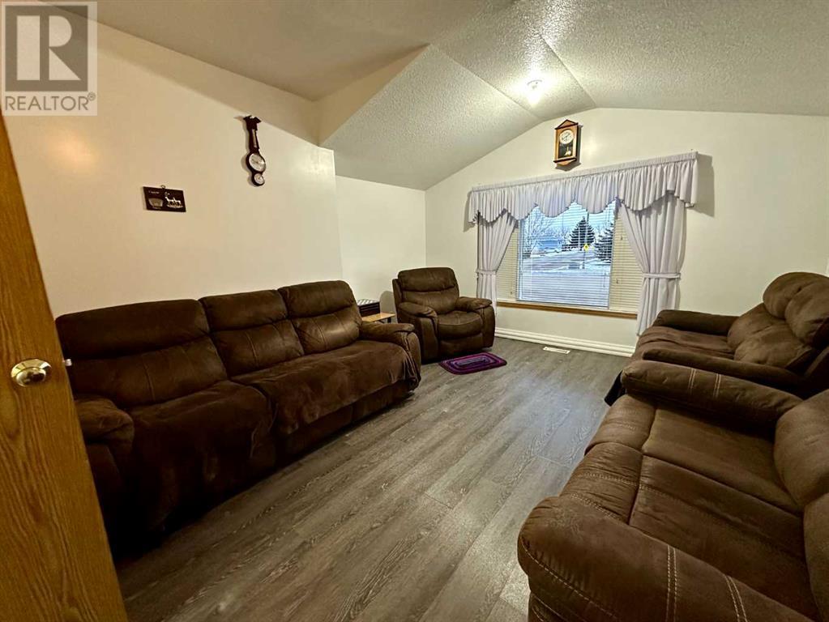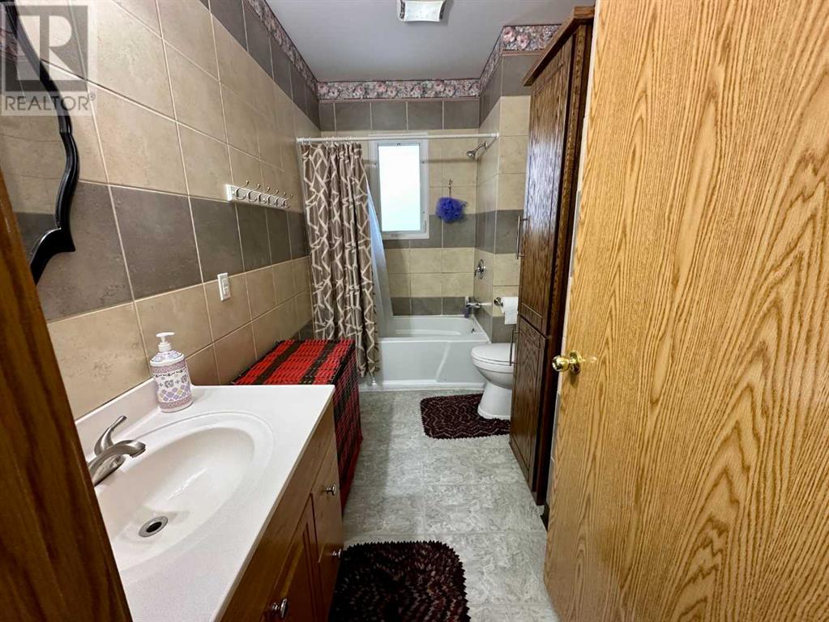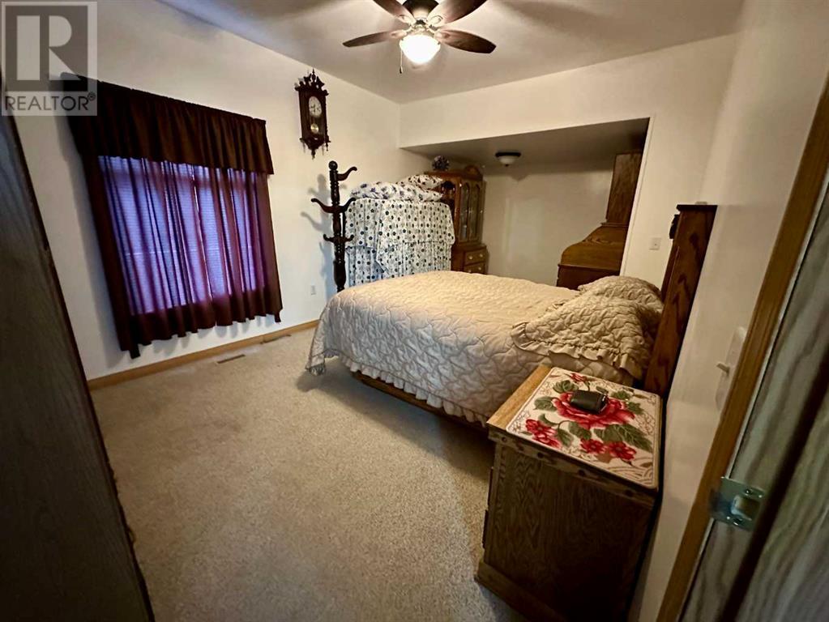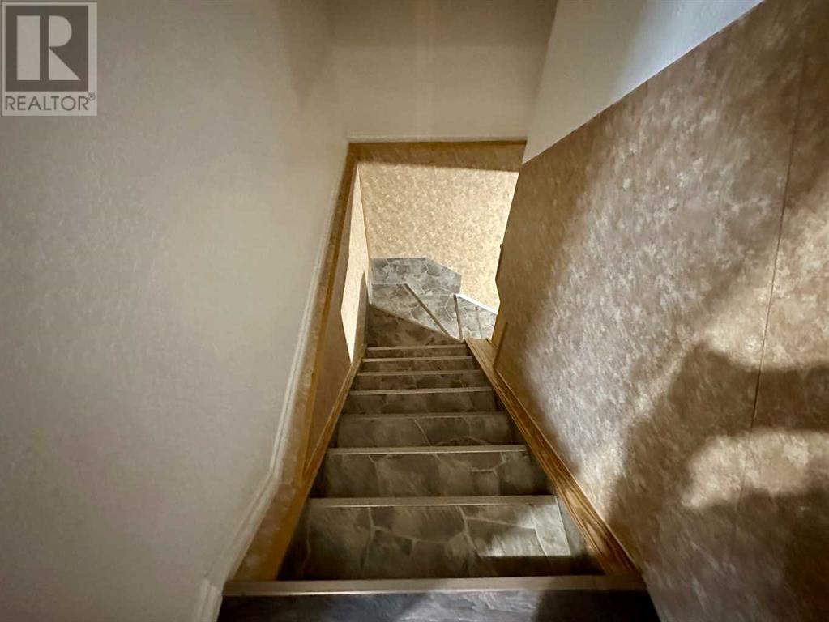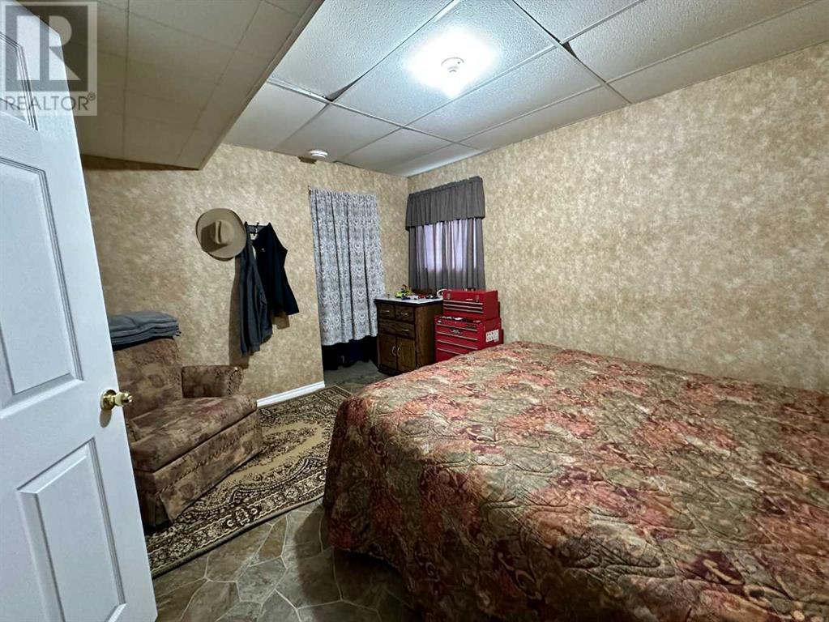5 Bedroom
2 Bathroom
1356 sqft
Bungalow
None
Forced Air
$355,000
Looking for small town living? Located in the town of Enchant and awaiting it's new family is this 4 bedroom, 2 bathroom home. There's no shortage of cabinets throughout this home with built-ins in the back entry way making a perfect organization station for the kids backpacks and jackets etc. Around the corner in the kitchen you'll find ample cabinets and island along with plenty of counter space for baking, rolling or preparing meals. Just off the kitchen is a closed in addition for extra fridges/freezers or storing extra items. The large dining space allows for the whole family to eat together or have company over and the living room is just off this area for some quiet conversations. The laundry space is also conveniently on the main floor along with the large primary suite and a 4pc bathroom. Down the stairs to the basement you'll find 3 more bedrooms and an office with built in desk and cabinets for that home based business. A 3pc bathroom and living space finish it off nicely. Parking in the 24' x 32' garage is also a bonus! The exterior was redone in hardi plank siding along with a metal roof and new foundation all in 2014. This home is move in ready so add it to your list. (id:48985)
Property Details
|
MLS® Number
|
A2187201 |
|
Property Type
|
Single Family |
|
Features
|
See Remarks, Other |
|
Parking Space Total
|
6 |
|
Plan
|
438bd |
|
Structure
|
See Remarks |
Building
|
Bathroom Total
|
2 |
|
Bedrooms Above Ground
|
1 |
|
Bedrooms Below Ground
|
4 |
|
Bedrooms Total
|
5 |
|
Age
|
Age Is Unknown |
|
Appliances
|
See Remarks |
|
Architectural Style
|
Bungalow |
|
Basement Development
|
Finished |
|
Basement Type
|
Full (finished) |
|
Construction Style Attachment
|
Detached |
|
Cooling Type
|
None |
|
Flooring Type
|
Laminate, Linoleum |
|
Foundation Type
|
Wood |
|
Heating Type
|
Forced Air |
|
Stories Total
|
1 |
|
Size Interior
|
1356 Sqft |
|
Total Finished Area
|
1356 Sqft |
|
Type
|
House |
Parking
Land
|
Acreage
|
No |
|
Fence Type
|
Partially Fenced |
|
Size Depth
|
36.57 M |
|
Size Frontage
|
22.86 M |
|
Size Irregular
|
9000.00 |
|
Size Total
|
9000 Sqft|7,251 - 10,889 Sqft |
|
Size Total Text
|
9000 Sqft|7,251 - 10,889 Sqft |
|
Zoning Description
|
Res |
Rooms
| Level |
Type |
Length |
Width |
Dimensions |
|
Basement |
Family Room |
|
|
11.00 Ft x 19.00 Ft |
|
Basement |
Bedroom |
|
|
11.00 Ft x 13.00 Ft |
|
Basement |
Bedroom |
|
|
9.83 Ft x 12.00 Ft |
|
Basement |
Bedroom |
|
|
12.17 Ft x 9.58 Ft |
|
Basement |
Bedroom |
|
|
13.00 Ft x 14.83 Ft |
|
Basement |
3pc Bathroom |
|
|
Measurements not available |
|
Main Level |
Kitchen |
|
|
15.00 Ft x 13.67 Ft |
|
Main Level |
Dining Room |
|
|
12.00 Ft x 16.00 Ft |
|
Main Level |
Living Room |
|
|
16.42 Ft x 12.00 Ft |
|
Main Level |
Primary Bedroom |
|
|
10.67 Ft x 20.83 Ft |
|
Main Level |
4pc Bathroom |
|
|
Measurements not available |
|
Main Level |
Cold Room |
|
|
10.00 Ft x 14.00 Ft |
https://www.realtor.ca/real-estate/27802090/122-center-street-enchant






