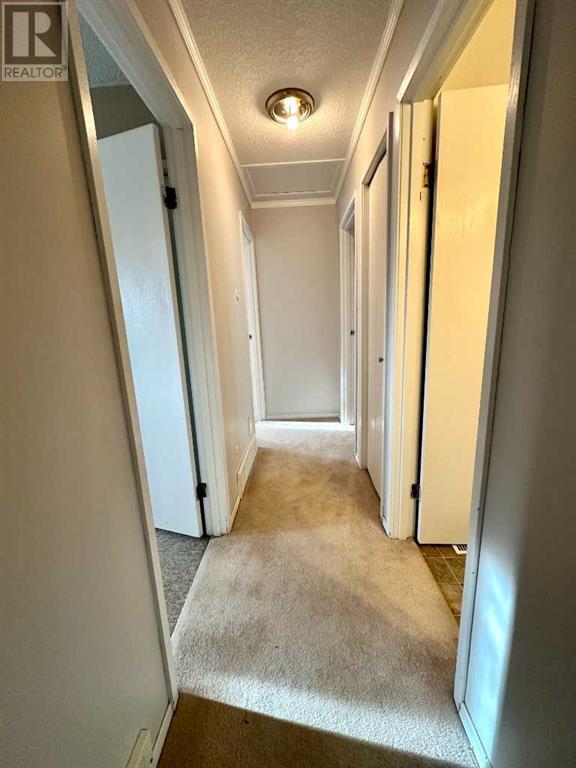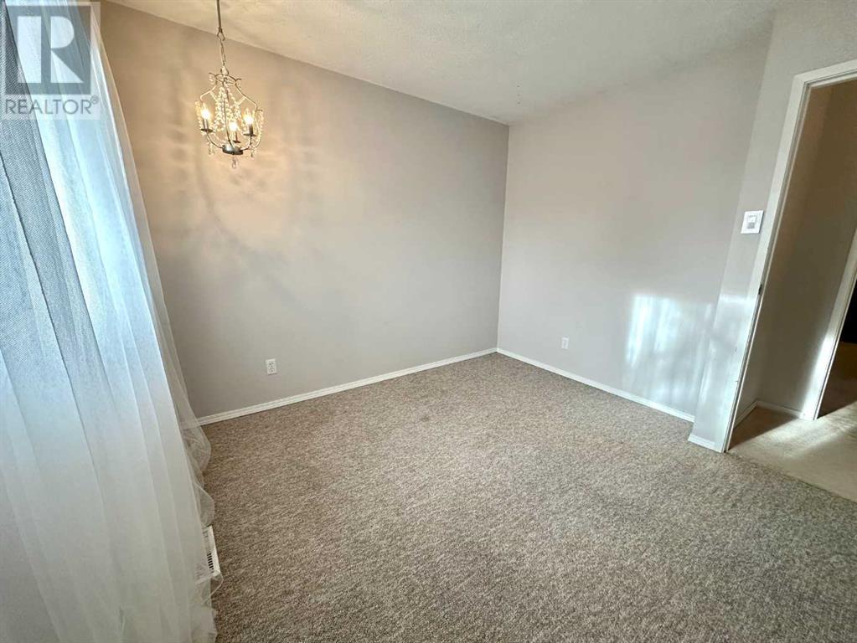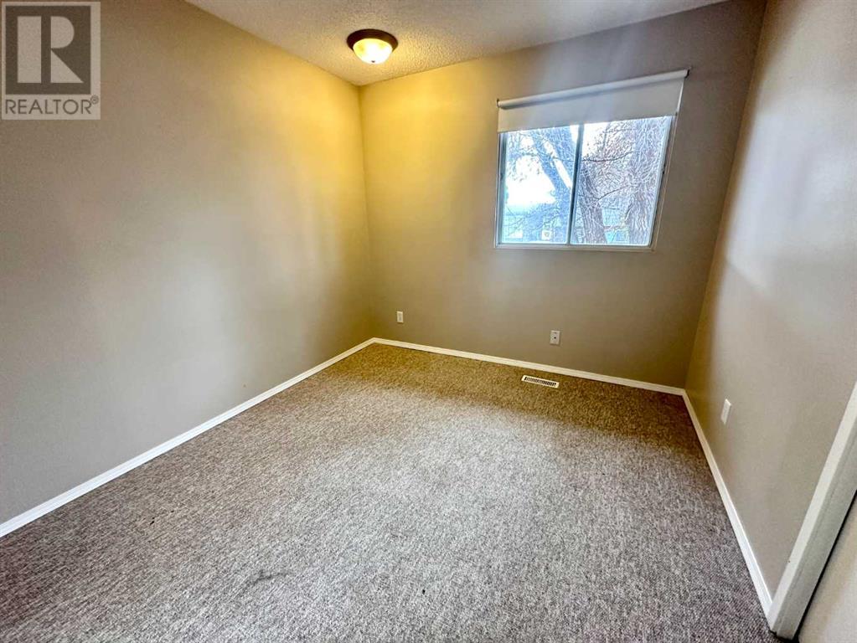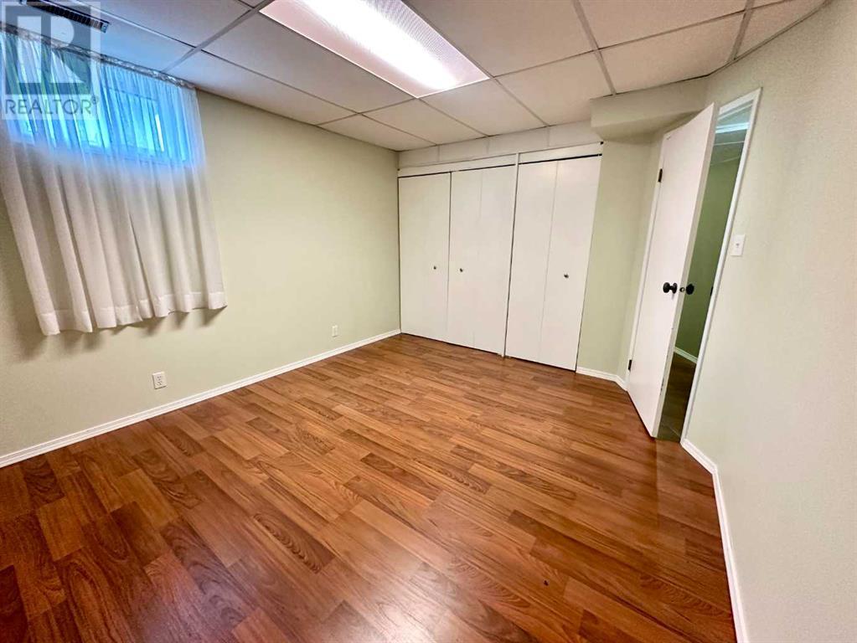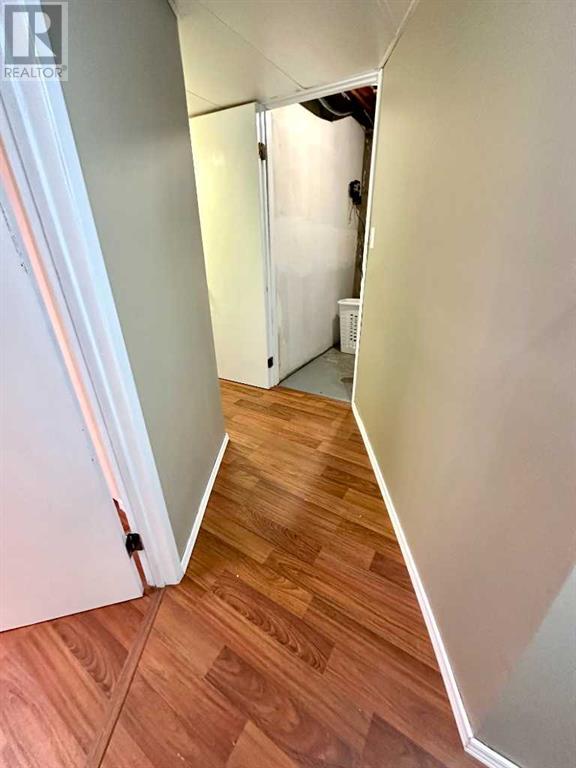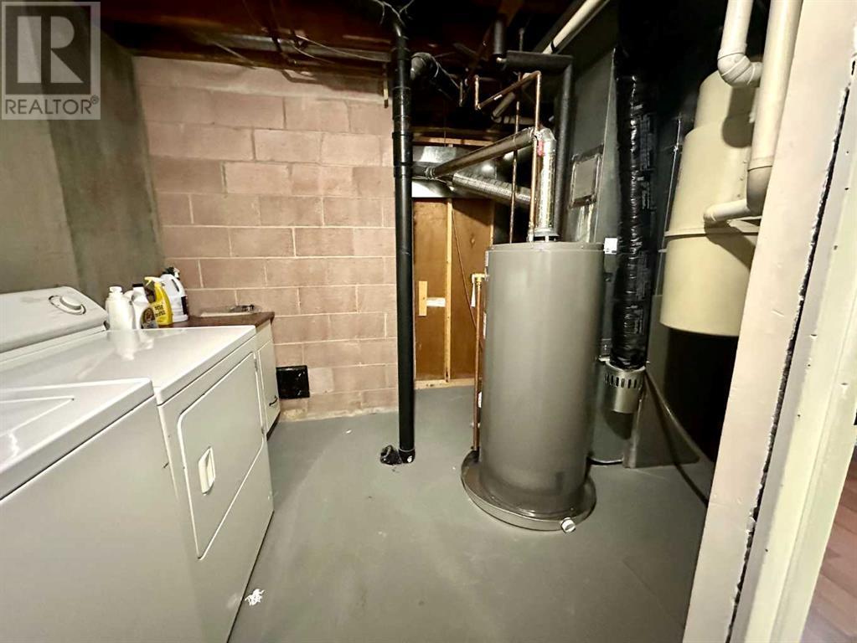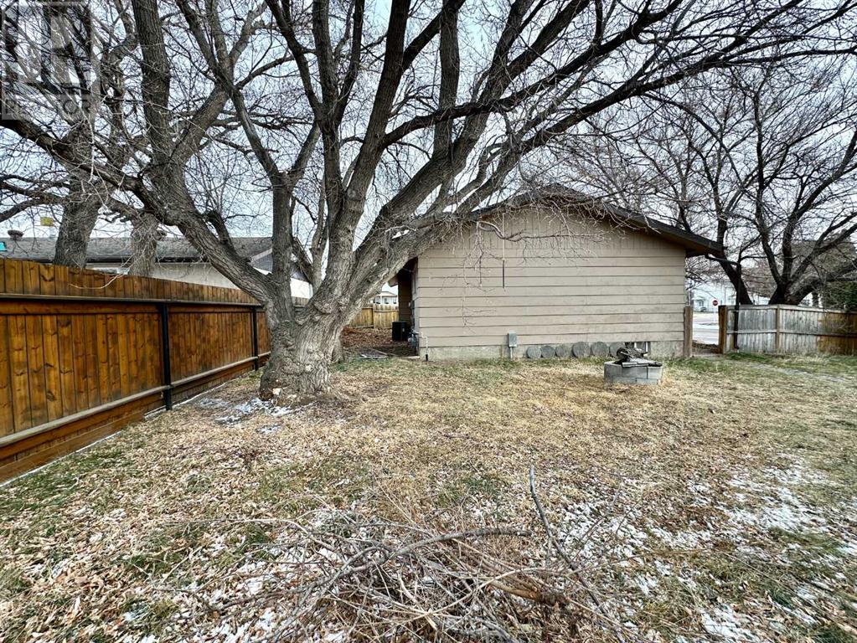4 Bedroom
2 Bathroom
1147 sqft
Bungalow
Fireplace
Central Air Conditioning
Forced Air
$379,900
Awaiting a new family! This bungalow has a ton of features including 3 bedrooms on the main floor, a bright kitchen open to dining space and a large living room to relax in. The basement holds another large family room, an office or craft room, a large bedroom along with the laundry area and loads of storage including a cold room for those canners. You'll find a full 4pc bathroom on the main, a 2pc en suite featuring a brick wall and a 3 pc bath in the basement. The large corner lot is fenced in for those pets and small children, there's a 20'x24' heated garage for parking or working on vehicles and even RV parking as well. In the front of the house there's a carport to give some shelter for a vehicle and a deck for those morning sunrises. Plan to visit soon! (id:48985)
Property Details
|
MLS® Number
|
A2186483 |
|
Property Type
|
Single Family |
|
Features
|
See Remarks, Other, Back Lane |
|
Parking Space Total
|
2 |
|
Plan
|
7510214 |
|
Structure
|
None |
Building
|
Bathroom Total
|
2 |
|
Bedrooms Above Ground
|
3 |
|
Bedrooms Below Ground
|
1 |
|
Bedrooms Total
|
4 |
|
Appliances
|
See Remarks |
|
Architectural Style
|
Bungalow |
|
Basement Development
|
Finished |
|
Basement Type
|
Full (finished) |
|
Constructed Date
|
1975 |
|
Construction Style Attachment
|
Detached |
|
Cooling Type
|
Central Air Conditioning |
|
Exterior Finish
|
Composite Siding |
|
Fireplace Present
|
Yes |
|
Fireplace Total
|
1 |
|
Flooring Type
|
Carpeted, Laminate, Linoleum |
|
Foundation Type
|
Poured Concrete |
|
Heating Type
|
Forced Air |
|
Stories Total
|
1 |
|
Size Interior
|
1147 Sqft |
|
Total Finished Area
|
1147 Sqft |
|
Type
|
House |
Parking
Land
|
Acreage
|
No |
|
Fence Type
|
Fence |
|
Size Depth
|
39.62 M |
|
Size Frontage
|
18.29 M |
|
Size Irregular
|
7706.00 |
|
Size Total
|
7706 Sqft|7,251 - 10,889 Sqft |
|
Size Total Text
|
7706 Sqft|7,251 - 10,889 Sqft |
|
Zoning Description
|
R-2 |
Rooms
| Level |
Type |
Length |
Width |
Dimensions |
|
Basement |
Family Room |
|
|
19.50 Ft x 16.00 Ft |
|
Basement |
Bedroom |
|
|
10.92 Ft x 12.75 Ft |
|
Basement |
Office |
|
|
9.25 Ft x 9.92 Ft |
|
Basement |
3pc Bathroom |
|
|
Measurements not available |
|
Basement |
Storage |
|
|
9.50 Ft x 9.25 Ft |
|
Main Level |
Kitchen |
|
|
9.89 Ft x 16.82 Ft |
|
Main Level |
Dining Room |
|
|
8.54 Ft x 7.42 Ft |
|
Main Level |
Living Room |
|
|
11.58 Ft x 13.92 Ft |
|
Main Level |
Bedroom |
|
|
9.50 Ft x 9.18 Ft |
|
Main Level |
Bedroom |
|
|
11.17 Ft x 10.50 Ft |
|
Main Level |
Primary Bedroom |
|
|
12.00 Ft x 10.76 Ft |
|
Main Level |
4pc Bathroom |
|
|
Measurements not available |
https://www.realtor.ca/real-estate/27802194/6002-50-street-taber


















