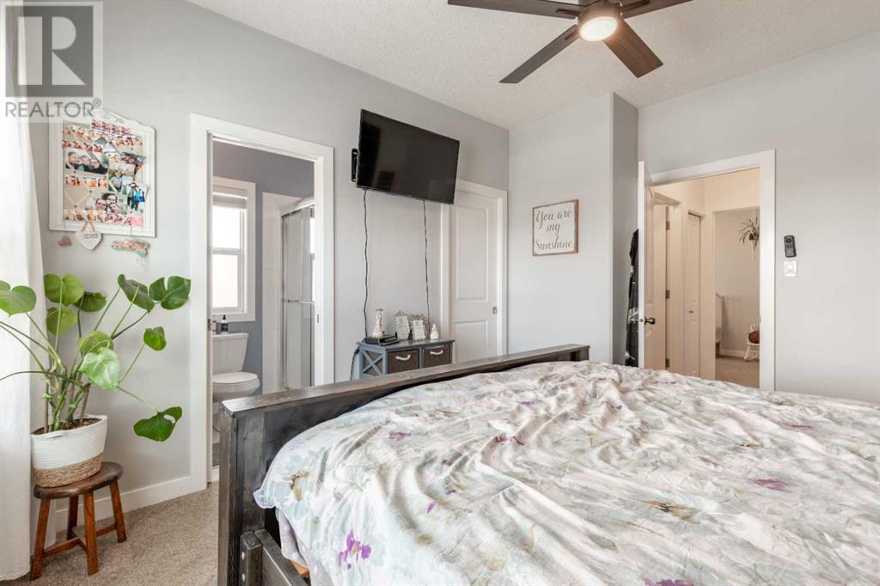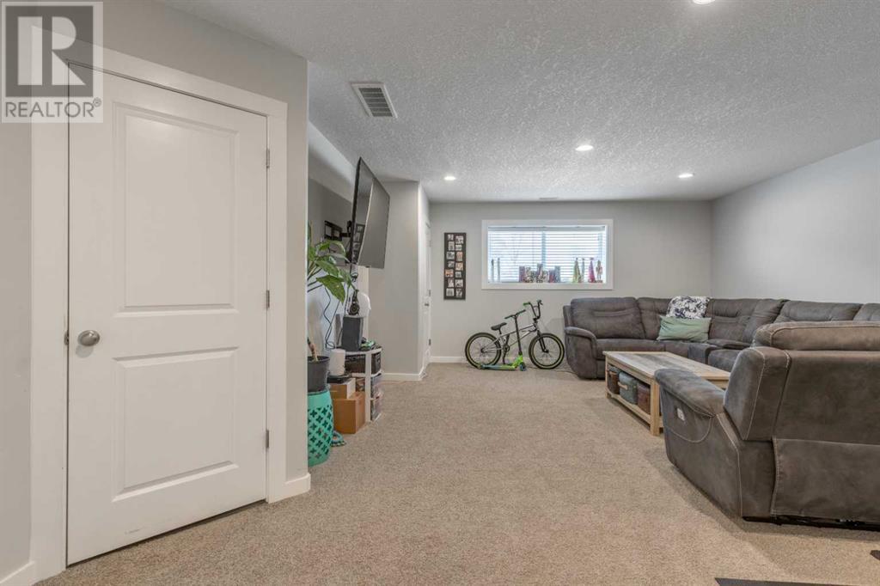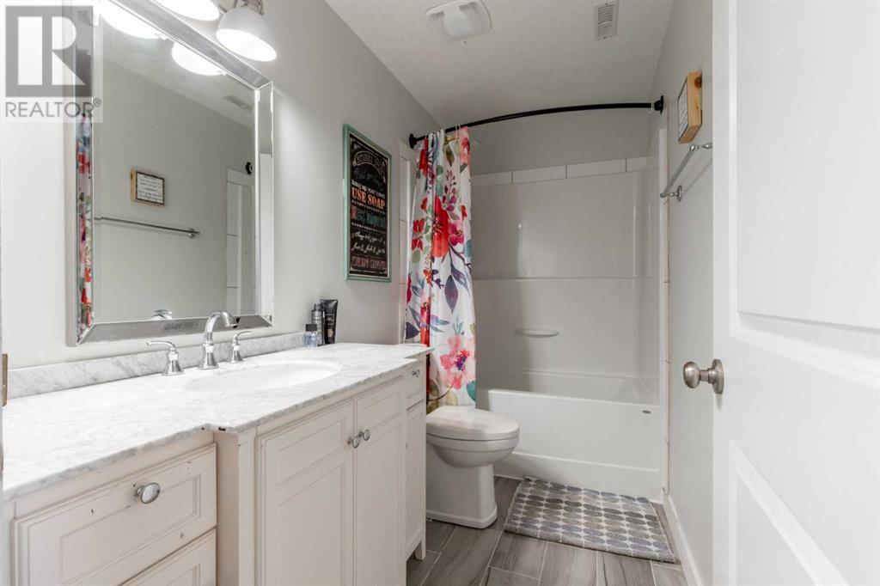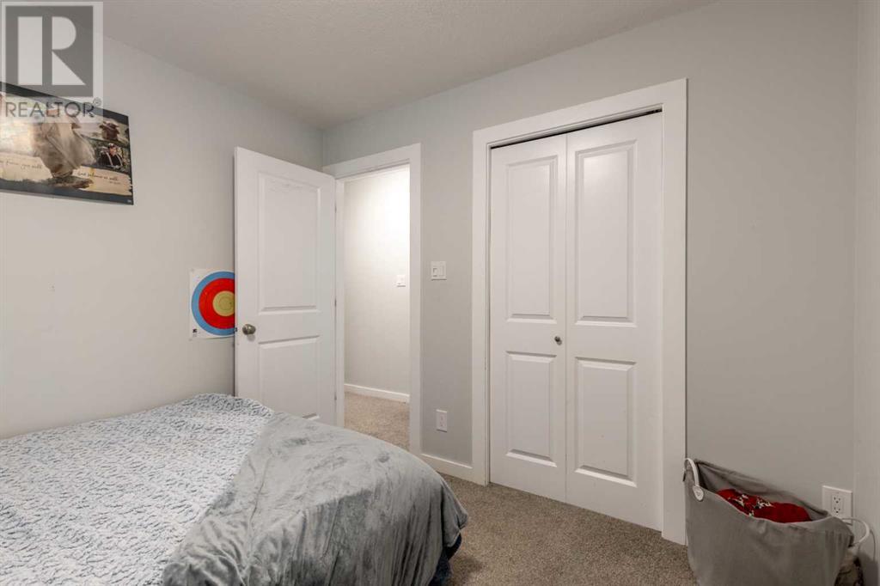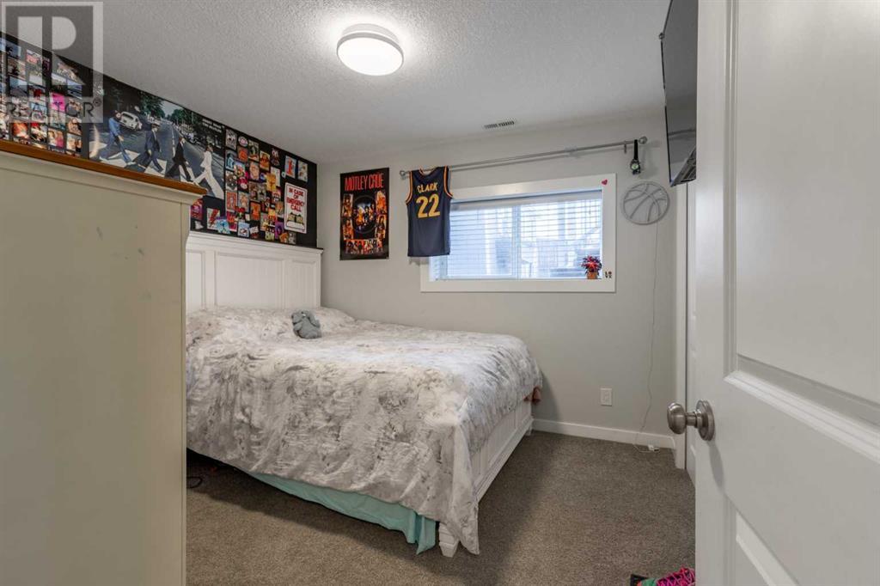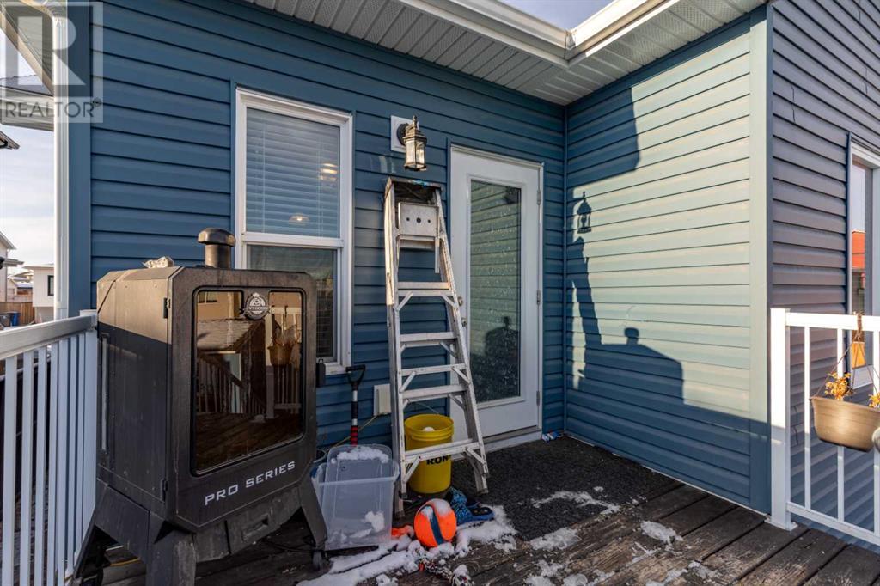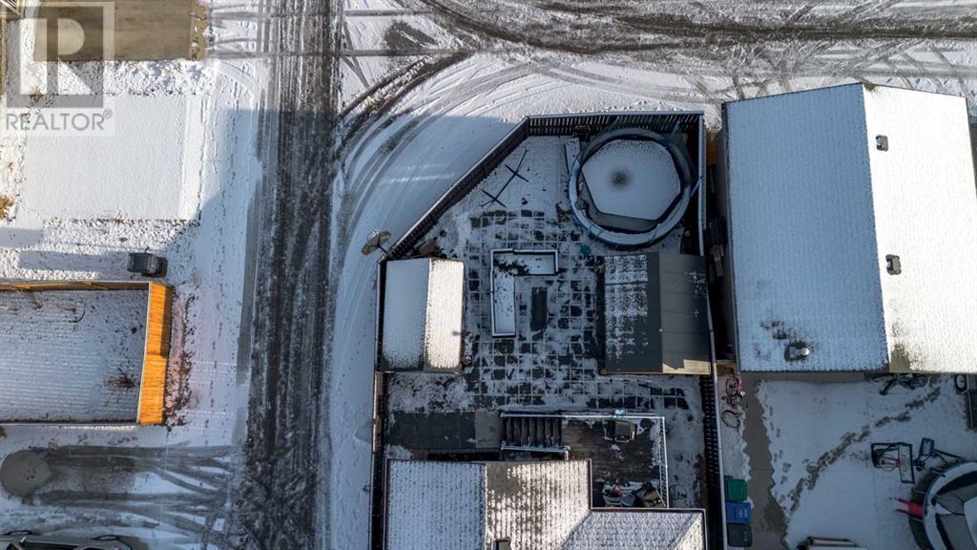4 Bedroom
3 Bathroom
1024 sqft
Bi-Level
Fireplace
Central Air Conditioning
Forced Air
Lawn
$425,000
Looking for a turn-key, cozy Sunridge home? Look no further than this fully finished, beautifully landscaped bi-level with special upgrades throughout! The main floor of this home greets you with a bright kitchen adorned in quartz counters with a bonus built-in desk. There’s stainless steel appliances, plentiful counter space for food prep and lots of natural light pouring in from your east-facing windows. The living room has a gas fireplace, surrounded by built-in shelves and a mantle - perfect for those seasonal decorations! The primary bedroom hosts a walk-in closet as well as a 3 piece ensuite, in addition to the 4 piece bathroom and second bedroom that round out the main floor. In the basement you'll find a spacious family room that hosts additional storage space, 2 more bedrooms and a 4 piece bathroom, perfect for those older kids! The backyard is where this house stands out - recently completely renovated with summer fun in mind - low maintenance landscaping, a gazebo complete with hot tub, huge shed for storage and a neighbor only on one side! (id:48985)
Property Details
|
MLS® Number
|
A2187291 |
|
Property Type
|
Single Family |
|
Community Name
|
Sunridge |
|
Amenities Near By
|
Park, Playground, Schools, Shopping |
|
Features
|
Back Lane, Closet Organizers |
|
Plan
|
1313450 |
|
Structure
|
Deck |
Building
|
Bathroom Total
|
3 |
|
Bedrooms Above Ground
|
2 |
|
Bedrooms Below Ground
|
2 |
|
Bedrooms Total
|
4 |
|
Appliances
|
Refrigerator, Dishwasher, Stove, Microwave Range Hood Combo, Window Coverings, Washer & Dryer |
|
Architectural Style
|
Bi-level |
|
Basement Development
|
Finished |
|
Basement Type
|
Full (finished) |
|
Constructed Date
|
2014 |
|
Construction Style Attachment
|
Detached |
|
Cooling Type
|
Central Air Conditioning |
|
Exterior Finish
|
Vinyl Siding |
|
Fireplace Present
|
Yes |
|
Fireplace Total
|
1 |
|
Flooring Type
|
Carpeted, Tile, Vinyl |
|
Foundation Type
|
Poured Concrete |
|
Heating Type
|
Forced Air |
|
Stories Total
|
1 |
|
Size Interior
|
1024 Sqft |
|
Total Finished Area
|
1024 Sqft |
|
Type
|
House |
Parking
Land
|
Acreage
|
No |
|
Fence Type
|
Fence |
|
Land Amenities
|
Park, Playground, Schools, Shopping |
|
Landscape Features
|
Lawn |
|
Size Depth
|
29.87 M |
|
Size Frontage
|
10.97 M |
|
Size Irregular
|
3418.00 |
|
Size Total
|
3418 Sqft|0-4,050 Sqft |
|
Size Total Text
|
3418 Sqft|0-4,050 Sqft |
|
Zoning Description
|
R-cm |
Rooms
| Level |
Type |
Length |
Width |
Dimensions |
|
Basement |
Recreational, Games Room |
|
|
17.08 Ft x 20.33 Ft |
|
Basement |
Bedroom |
|
|
10.50 Ft x 10.50 Ft |
|
Basement |
Bedroom |
|
|
9.67 Ft x 9.83 Ft |
|
Basement |
4pc Bathroom |
|
|
9.67 Ft x 4.92 Ft |
|
Basement |
Storage |
|
|
4.25 Ft x 5.25 Ft |
|
Basement |
Furnace |
|
|
9.08 Ft x 9.00 Ft |
|
Main Level |
Kitchen |
|
|
14.33 Ft x 11.58 Ft |
|
Main Level |
Living Room |
|
|
14.08 Ft x 13.08 Ft |
|
Main Level |
Dining Room |
|
|
10.08 Ft x 9.17 Ft |
|
Main Level |
Primary Bedroom |
|
|
11.42 Ft x 13.17 Ft |
|
Main Level |
3pc Bathroom |
|
|
4.50 Ft x 8.17 Ft |
|
Main Level |
4pc Bathroom |
|
|
7.83 Ft x 7.00 Ft |
|
Main Level |
Bedroom |
|
|
11.42 Ft x 9.25 Ft |
https://www.realtor.ca/real-estate/27806224/1003-mt-sundance-manor-w-lethbridge-sunridge
























