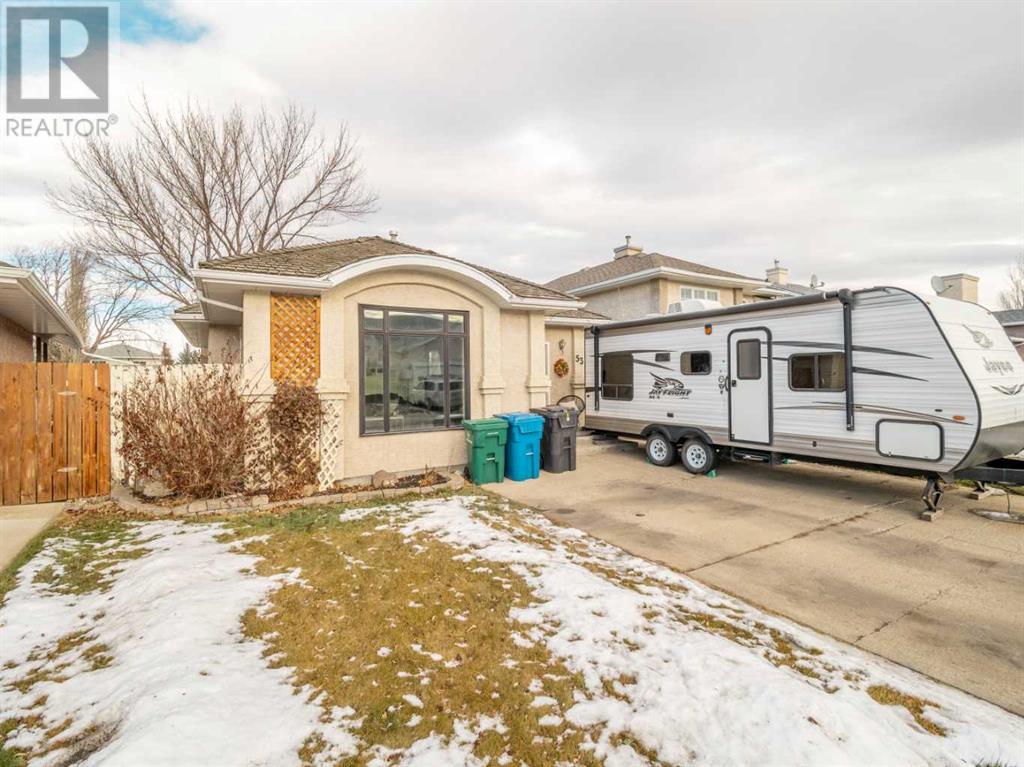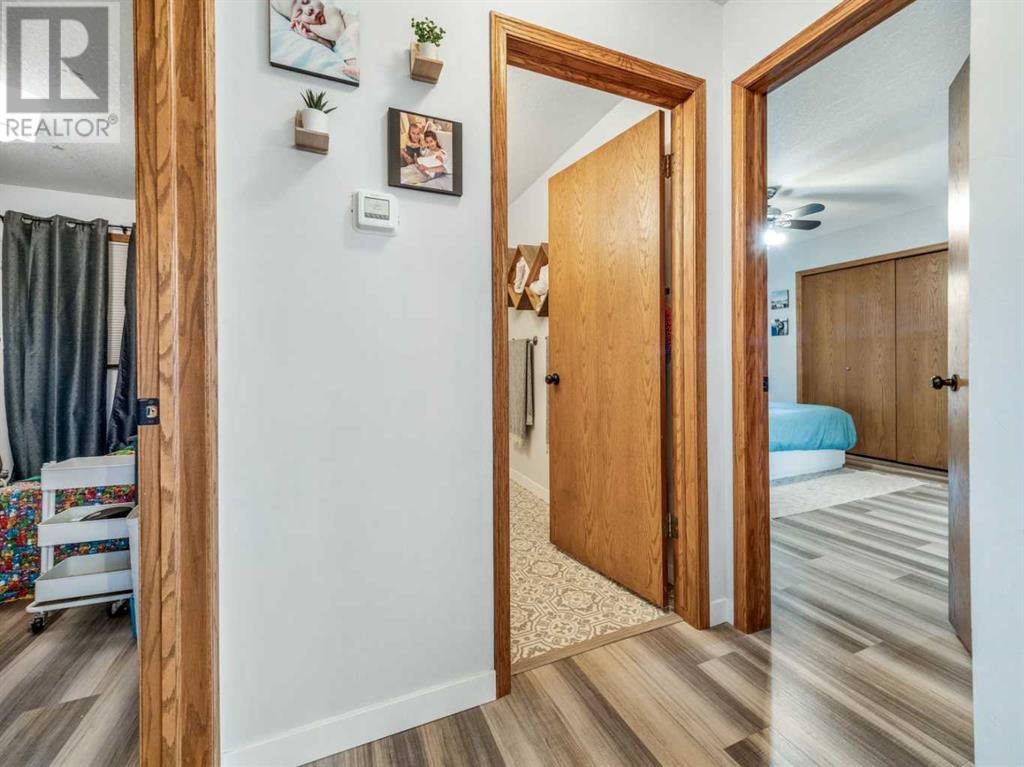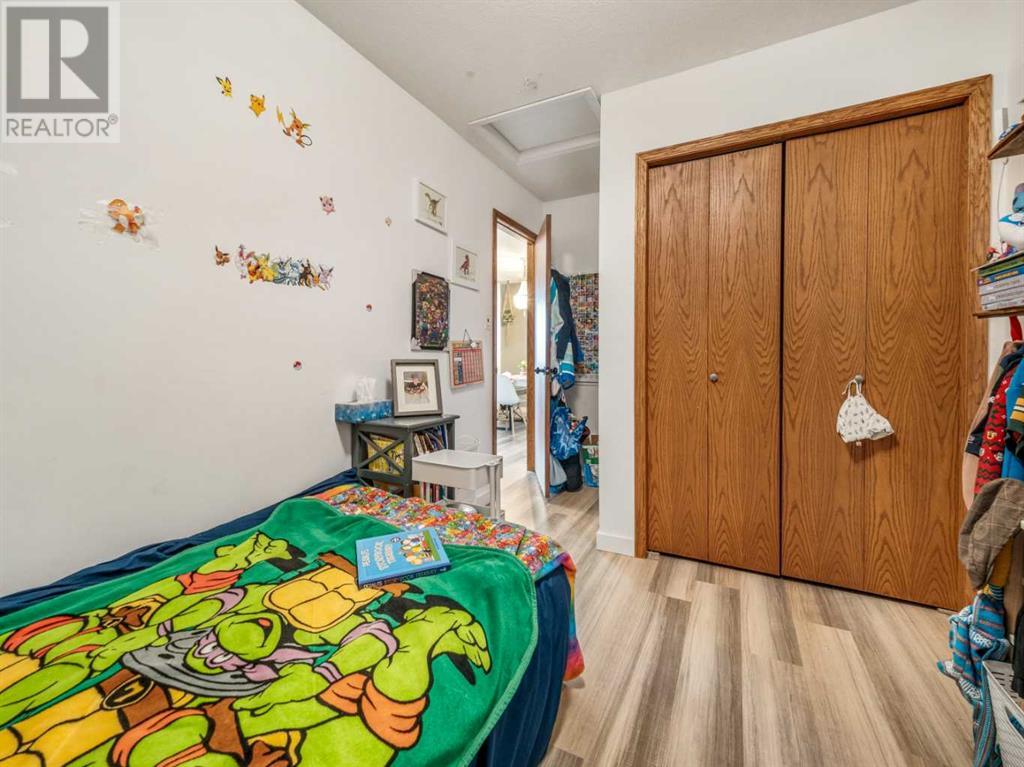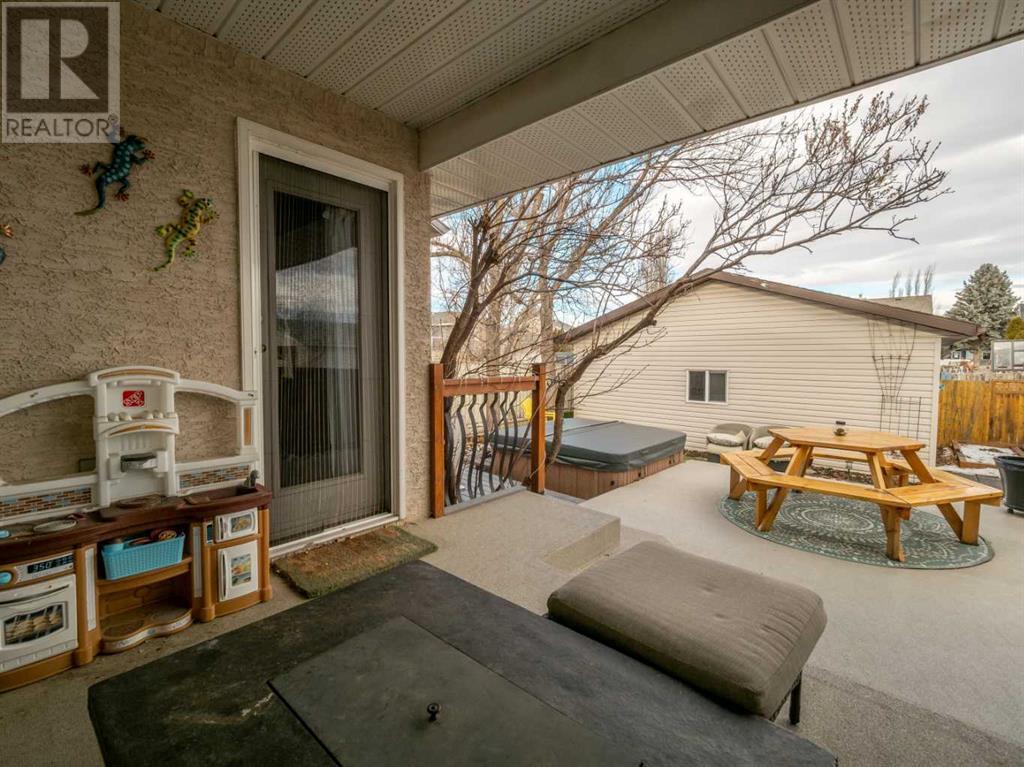3 Bedroom
2 Bathroom
980 sqft
Bungalow
Fireplace
Central Air Conditioning
Forced Air
Garden Area, Landscaped, Underground Sprinkler
$385,000
Welcome to 53 Harvard Crescent West! This charming updated bungalow is perfect for families or first home buyers looking for comfort & convenience. Featuring 3 bedrooms, 2 renovated bathrooms, a substantial family room & a living room bathing in natural light. Boasting a beautiful updated kitchen, well-appointed with granite countertops, stainless steel appliances & a breakfast bar that flows seamlessly into the dining area. Step out from there onto the spacious tiered newly refinished deck, an ideal space for family gatherings & hosting guests or relaxing in the hot tub overlooking the lovely treed backyard with low maintenance artificial turf. For your added convenience there's a laundry room with a new washer & dryer, plenty of storage, a detached double garage plus additional parking on the double driveway in front of the house. Nestled in Varsity Village, walking distance to schools, shops, restaurants & for the nature enthusiast, Nicholas Sheran Park with walking trails, fishing & more outdoor activities to enjoy. See what this fantastic home has to offer! Book your private viewing today with your favourite Realtor! (id:48985)
Property Details
|
MLS® Number
|
A2187175 |
|
Property Type
|
Single Family |
|
Community Name
|
Varsity Village |
|
Amenities Near By
|
Park, Playground, Schools, Shopping, Water Nearby |
|
Community Features
|
Lake Privileges |
|
Features
|
Back Lane, Pvc Window, Closet Organizers, Gas Bbq Hookup |
|
Parking Space Total
|
4 |
|
Plan
|
8910436 |
|
Structure
|
Deck |
Building
|
Bathroom Total
|
2 |
|
Bedrooms Above Ground
|
2 |
|
Bedrooms Below Ground
|
1 |
|
Bedrooms Total
|
3 |
|
Appliances
|
Washer, Refrigerator, Gas Stove(s), Dishwasher, Dryer, Garburator, Microwave Range Hood Combo, Garage Door Opener |
|
Architectural Style
|
Bungalow |
|
Basement Development
|
Finished |
|
Basement Type
|
Full (finished) |
|
Constructed Date
|
1990 |
|
Construction Style Attachment
|
Detached |
|
Cooling Type
|
Central Air Conditioning |
|
Exterior Finish
|
Stucco |
|
Fireplace Present
|
Yes |
|
Fireplace Total
|
1 |
|
Flooring Type
|
Linoleum, Tile, Vinyl Plank |
|
Foundation Type
|
Poured Concrete |
|
Heating Type
|
Forced Air |
|
Stories Total
|
1 |
|
Size Interior
|
980 Sqft |
|
Total Finished Area
|
980 Sqft |
|
Type
|
House |
Parking
|
Concrete
|
|
|
Detached Garage
|
2 |
Land
|
Acreage
|
No |
|
Fence Type
|
Fence |
|
Land Amenities
|
Park, Playground, Schools, Shopping, Water Nearby |
|
Landscape Features
|
Garden Area, Landscaped, Underground Sprinkler |
|
Size Depth
|
35.66 M |
|
Size Frontage
|
10.97 M |
|
Size Irregular
|
4256.00 |
|
Size Total
|
4256 Sqft|4,051 - 7,250 Sqft |
|
Size Total Text
|
4256 Sqft|4,051 - 7,250 Sqft |
|
Zoning Description
|
R-l |
Rooms
| Level |
Type |
Length |
Width |
Dimensions |
|
Basement |
3pc Bathroom |
|
|
7.17 Ft x 9.25 Ft |
|
Basement |
Bedroom |
|
|
15.42 Ft x 11.33 Ft |
|
Basement |
Laundry Room |
|
|
11.50 Ft x 5.92 Ft |
|
Basement |
Family Room |
|
|
13.00 Ft x 25.33 Ft |
|
Basement |
Storage |
|
|
7.25 Ft x 5.67 Ft |
|
Basement |
Furnace |
|
|
4.08 Ft x 5.17 Ft |
|
Main Level |
4pc Bathroom |
|
|
10.75 Ft x 5.75 Ft |
|
Main Level |
Bedroom |
|
|
14.25 Ft x 8.08 Ft |
|
Main Level |
Dining Room |
|
|
11.83 Ft x 9.17 Ft |
|
Main Level |
Kitchen |
|
|
13.42 Ft x 10.58 Ft |
|
Main Level |
Living Room |
|
|
16.00 Ft x 12.08 Ft |
|
Main Level |
Primary Bedroom |
|
|
14.25 Ft x 11.58 Ft |
https://www.realtor.ca/real-estate/27809239/53-harvard-crescent-w-lethbridge-varsity-village

















































