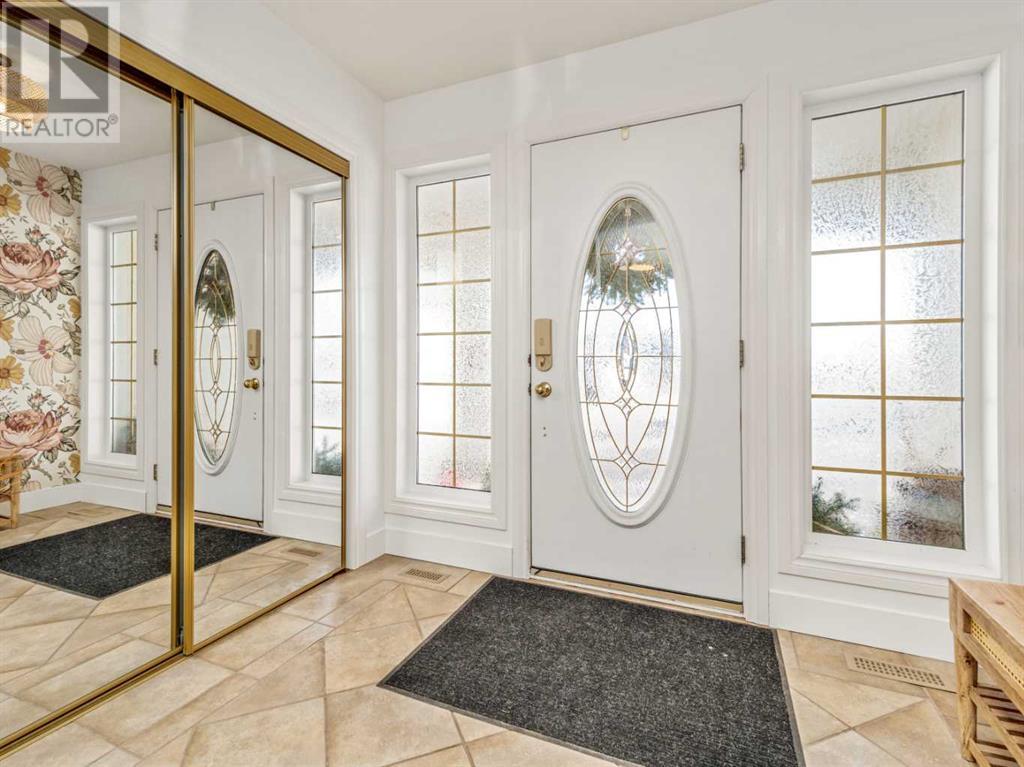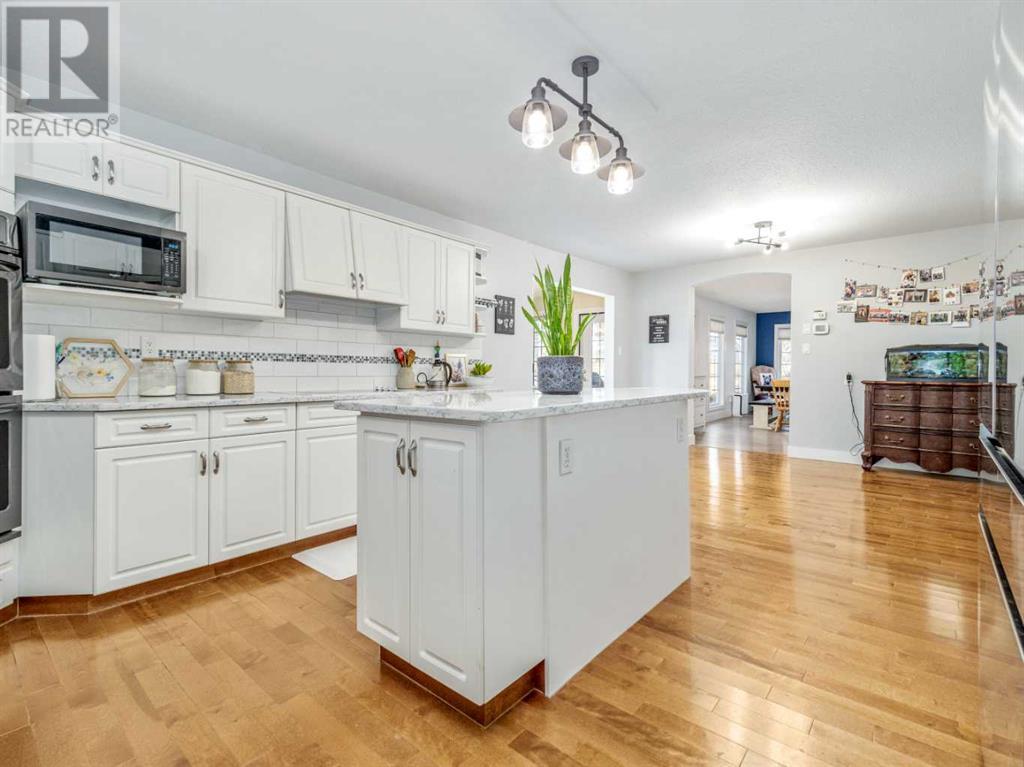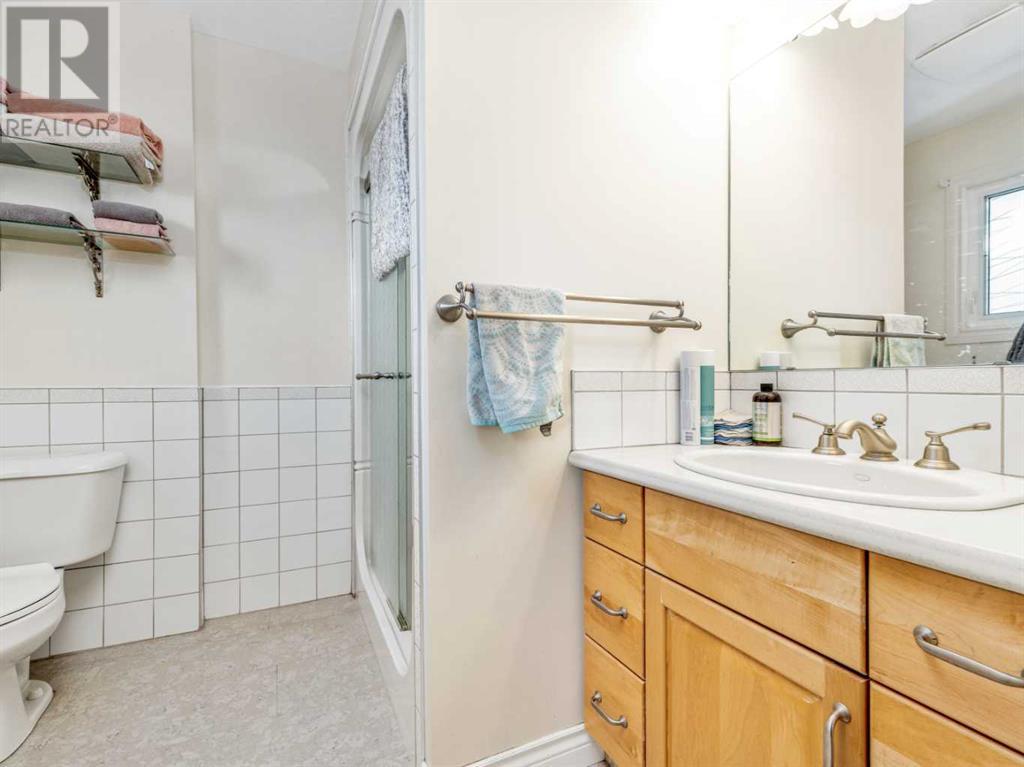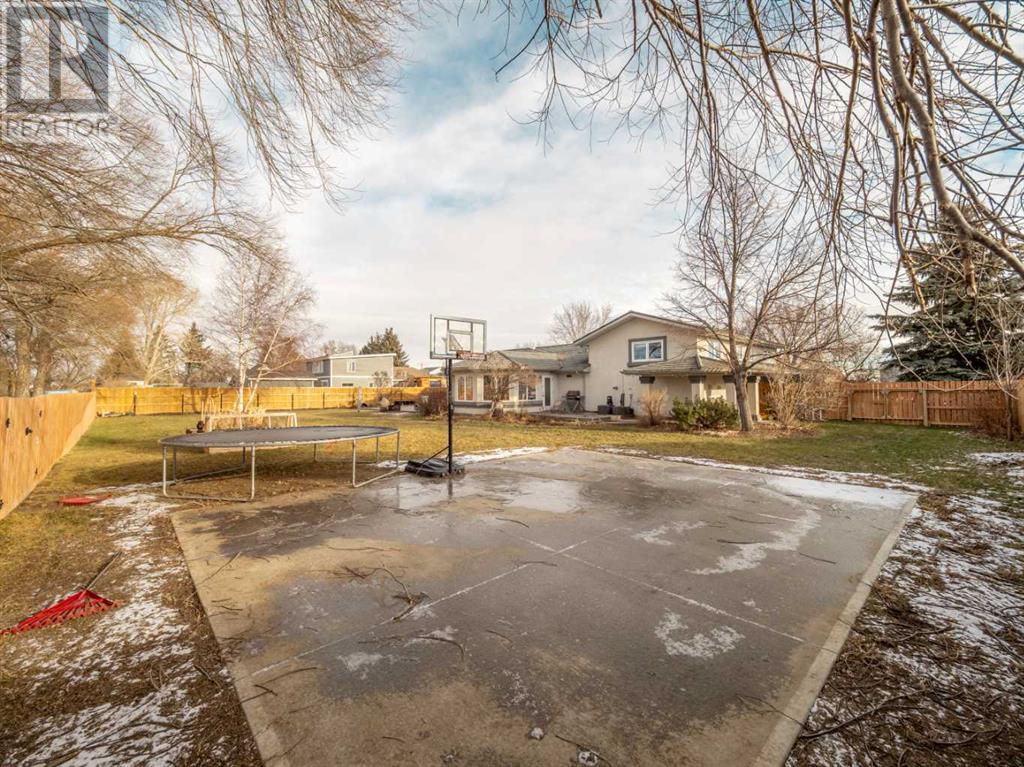4 Bedroom
3 Bathroom
2541 sqft
3 Level
Fireplace
Central Air Conditioning
Forced Air
Garden Area, Landscaped, Underground Sprinkler
$669,900
Step into this exquisite 4 bedroom, 3 Bath home located on a generously sized lot in the peaceful town of Barnwell, where every detail is crafted for comfort and luxury. This property offers a seamless blend of style and practicality making it an ideal haven for families. As you enter, you are greeted by a spacious and inviting atmosphere accentuated by modern design elements like granite countertops and a large central island in the kitchen. The kitchen, a culinary dream, is complimented by a charming breakfast nook surrounded by windows that bathe the space in natural light, offering a perfect spot for morning coffees and cozy family meals. Upstairs, the living spaces are equally impressive, with the master and secondary bedroom each featuring their own en-suites, the master has ample walk-in space, providing private retreats for relaxation and comfort. The second bedroom also offers built in cabinetry for storage and entertainment storage. The basement has another two bedrooms with big windows, and one is complete with a built in murphy bed and storage shelving and unit. The laundry room is brand new and bright complete with a stacking washing machine and dryer and a quartz countertop for that modern touch. The basement bathroom has also been redone with a relaxing soaker tub that makes it the perfect space to relax. Throughout the home, newer PVC windows enhance the ambiance, ensuring each room is filled with an abundance of natural light while offering energy efficiency. The homes exterior is not to be overlooked... the roof is a metal roof made to look like shingles and very durable, a custom concrete stamped driveway and walking path that is covered and goes around the the house through to the backyard, which itself is just under 1/2 acre. The backyard has a concrete pad for basketball , and garden boxes to grow your own garden, all while enjoying the beautiful sunsets. It's the Perfect backyard area to enjoy all your family gatherings .The front yard and b ackyard are fully landscaped and filled with perennials which enhances curb appeal, underground sprinklers, and the backyard offers tons of space that offers endless possibilities for outdoor activities and family gatherings. Additional amenities like a double car garage that every family desires complete with in-floor heating, insulated, drains, and a practical cold storage room for all your seasonal needs, making this home not only a stunning residence but also a functional space tailored for family life~ Embrace a blend of luxury and functionality in this beautiful Barnwell home, where every detail is designed with your comfort in mind. ** Listing realtor has a complete list of all improvements that have been done to the home** (id:48985)
Property Details
|
MLS® Number
|
A2186771 |
|
Property Type
|
Single Family |
|
Amenities Near By
|
Schools |
|
Features
|
See Remarks, Pvc Window |
|
Parking Space Total
|
5 |
|
Plan
|
7810128 |
Building
|
Bathroom Total
|
3 |
|
Bedrooms Above Ground
|
2 |
|
Bedrooms Below Ground
|
2 |
|
Bedrooms Total
|
4 |
|
Appliances
|
Refrigerator, Cooktop - Electric, Dishwasher, Oven, Washer/dryer Stack-up |
|
Architectural Style
|
3 Level |
|
Basement Type
|
See Remarks |
|
Constructed Date
|
1973 |
|
Construction Style Attachment
|
Detached |
|
Cooling Type
|
Central Air Conditioning |
|
Exterior Finish
|
Stucco |
|
Fireplace Present
|
Yes |
|
Fireplace Total
|
1 |
|
Flooring Type
|
Carpeted, Ceramic Tile, Hardwood, Laminate |
|
Foundation Type
|
Poured Concrete |
|
Heating Type
|
Forced Air |
|
Size Interior
|
2541 Sqft |
|
Total Finished Area
|
2541 Sqft |
|
Type
|
House |
Parking
|
Attached Garage
|
2 |
|
Garage
|
|
|
Heated Garage
|
|
|
Oversize
|
|
|
See Remarks
|
|
Land
|
Acreage
|
No |
|
Fence Type
|
Fence |
|
Land Amenities
|
Schools |
|
Landscape Features
|
Garden Area, Landscaped, Underground Sprinkler |
|
Size Depth
|
53.34 M |
|
Size Frontage
|
39.62 M |
|
Size Irregular
|
22750.00 |
|
Size Total
|
22750 Sqft|21,780 - 32,669 Sqft (1/2 - 3/4 Ac) |
|
Size Total Text
|
22750 Sqft|21,780 - 32,669 Sqft (1/2 - 3/4 Ac) |
|
Zoning Description
|
R |
Rooms
| Level |
Type |
Length |
Width |
Dimensions |
|
Second Level |
3pc Bathroom |
|
|
Measurements not available |
|
Second Level |
4pc Bathroom |
|
|
Measurements not available |
|
Second Level |
Bedroom |
|
|
12.33 Ft x 13.58 Ft |
|
Second Level |
Primary Bedroom |
|
|
18.42 Ft x 13.25 Ft |
|
Basement |
3pc Bathroom |
|
|
Measurements not available |
|
Basement |
Bedroom |
|
|
13.83 Ft x 9.58 Ft |
|
Basement |
Laundry Room |
|
|
6.17 Ft x 8.08 Ft |
|
Basement |
Bedroom |
|
|
10.25 Ft x 5.25 Ft |
|
Main Level |
Dining Room |
|
|
21.42 Ft x 10.00 Ft |
|
Main Level |
Breakfast |
|
|
9.42 Ft x 13.67 Ft |
|
Main Level |
Family Room |
|
|
20.00 Ft x 24.08 Ft |
|
Main Level |
Foyer |
|
|
8.58 Ft x 6.42 Ft |
|
Main Level |
Kitchen |
|
|
14.50 Ft x 13.67 Ft |
|
Main Level |
Living Room |
|
|
21.42 Ft x 14.92 Ft |
|
Main Level |
Sunroom |
|
|
15.00 Ft x 15.50 Ft |
|
Main Level |
Furnace |
|
|
9.17 Ft x 6.67 Ft |
https://www.realtor.ca/real-estate/27811052/904-heritage-road-n-barnwell




















































