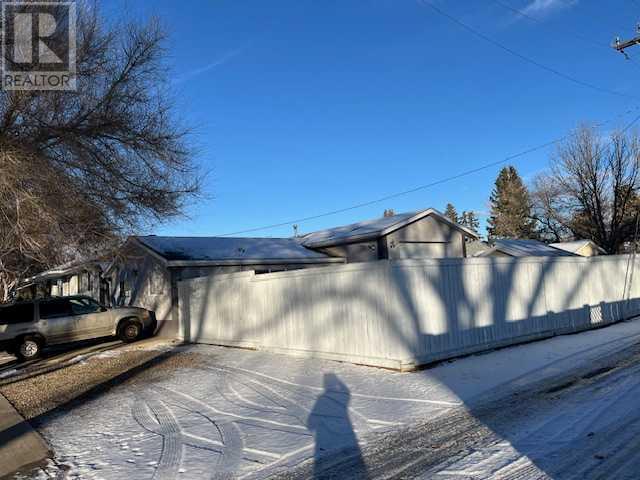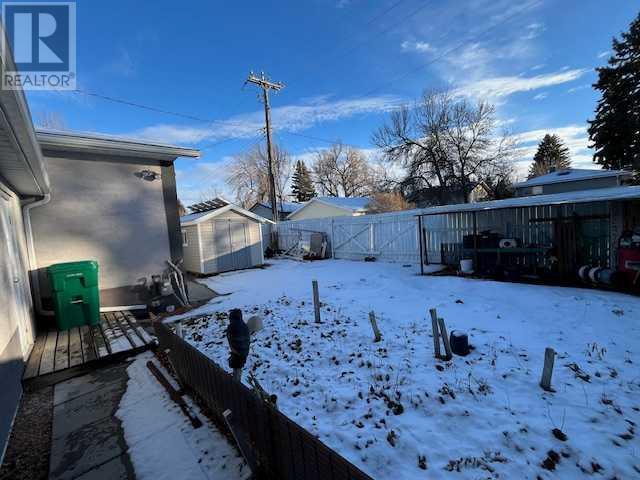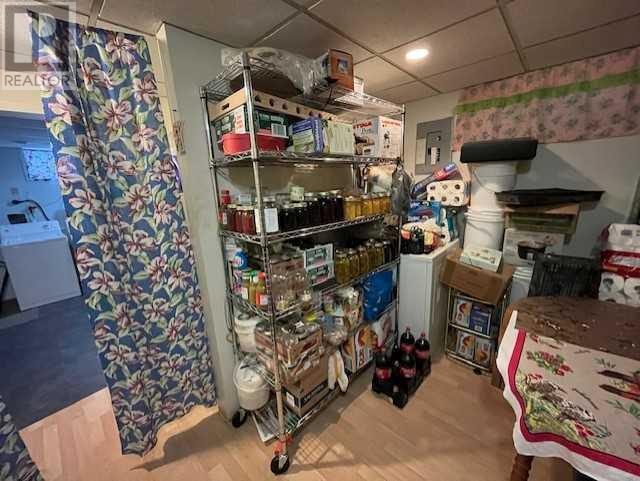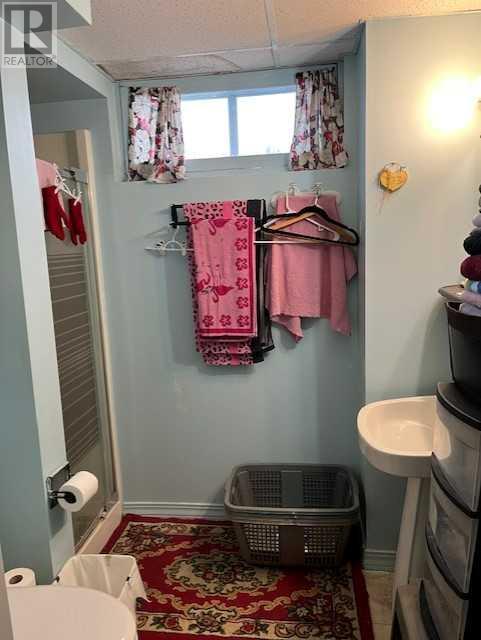745 19 Street N Lethbridge, Alberta T1H 3L3
Interested?
Contact us for more information
3 Bedroom
2 Bathroom
1478 sqft
Bungalow
Central Air Conditioning
Forced Air
$355,000
Here is your opportunity to live- rent out- top or bottom on a corner lot in a great location.... 2 bedrooms up, and 1 bedroom unit downstairs with another room that is being used as a storage area. This home has a ton of square footage!! Attached garage, plus a huge family room for all those big family gatherings. Roof is 5 years old, Central AC is 5 years old which is a bonus. (id:48985)
Property Details
| MLS® Number | A2187448 |
| Property Type | Single Family |
| Amenities Near By | Park, Schools |
| Features | Back Lane, No Smoking Home |
| Parking Space Total | 4 |
| Plan | 2979aa |
| Structure | None |
Building
| Bathroom Total | 2 |
| Bedrooms Above Ground | 2 |
| Bedrooms Below Ground | 1 |
| Bedrooms Total | 3 |
| Appliances | Refrigerator, Stove, Washer & Dryer |
| Architectural Style | Bungalow |
| Basement Development | Finished |
| Basement Features | Suite |
| Basement Type | Full (finished) |
| Constructed Date | 1960 |
| Construction Style Attachment | Detached |
| Cooling Type | Central Air Conditioning |
| Exterior Finish | Stucco |
| Flooring Type | Carpeted, Hardwood, Laminate, Linoleum |
| Foundation Type | Poured Concrete |
| Heating Type | Forced Air |
| Stories Total | 1 |
| Size Interior | 1478 Sqft |
| Total Finished Area | 1478 Sqft |
| Type | House |
Parking
| Attached Garage | 2 |
| Other | |
| R V |
Land
| Acreage | No |
| Fence Type | Fence |
| Land Amenities | Park, Schools |
| Size Frontage | 50.29 M |
| Size Irregular | 9900.00 |
| Size Total | 9900 Sqft|7,251 - 10,889 Sqft |
| Size Total Text | 9900 Sqft|7,251 - 10,889 Sqft |
| Zoning Description | R |
Rooms
| Level | Type | Length | Width | Dimensions |
|---|---|---|---|---|
| Basement | 3pc Bathroom | Measurements not available | ||
| Basement | Bedroom | 11.00 Ft x 10.75 Ft | ||
| Basement | Kitchen | 16.67 Ft x 7.75 Ft | ||
| Basement | Laundry Room | 10.67 Ft x 10.33 Ft | ||
| Basement | Family Room | 13.67 Ft x 6.17 Ft | ||
| Basement | Storage | 7.08 Ft x 11.58 Ft | ||
| Main Level | 4pc Bathroom | Measurements not available | ||
| Main Level | Dining Room | 11.50 Ft x 8.33 Ft | ||
| Main Level | Family Room | 11.50 Ft x 19.17 Ft | ||
| Main Level | Foyer | 11.58 Ft x 4.92 Ft | ||
| Main Level | Kitchen | 7.92 Ft x 7.83 Ft | ||
| Main Level | Living Room | 23.75 Ft x 21.42 Ft | ||
| Main Level | Bedroom | 11.50 Ft x 10.08 Ft | ||
| Main Level | Primary Bedroom | 11.50 Ft x 13.25 Ft |
https://www.realtor.ca/real-estate/27810862/745-19-street-n-lethbridge
































