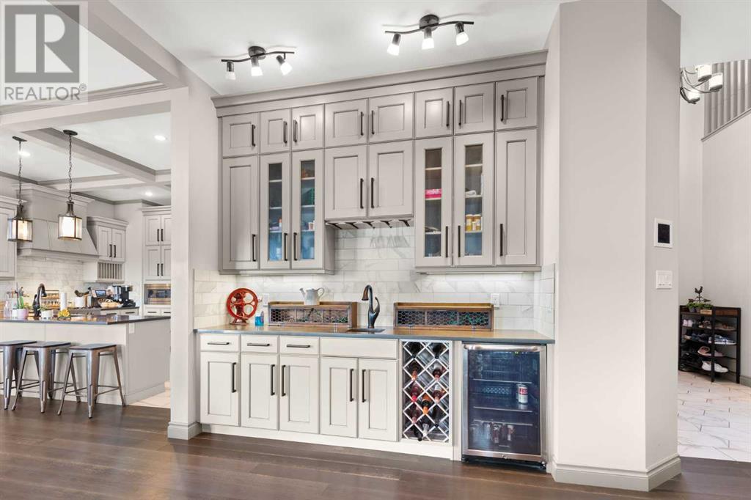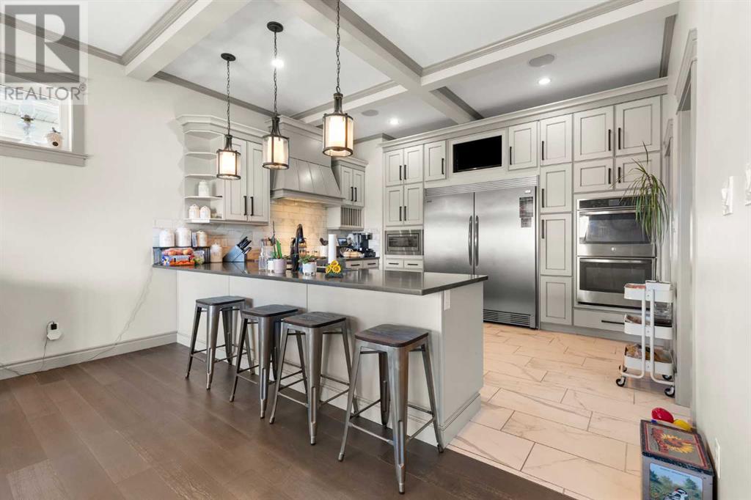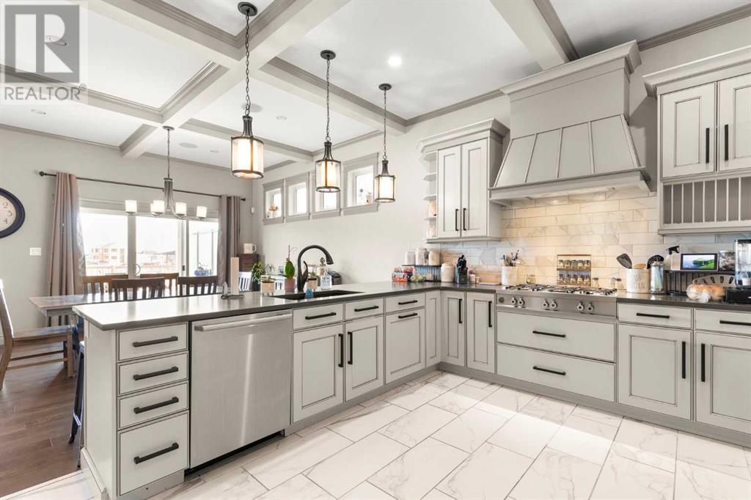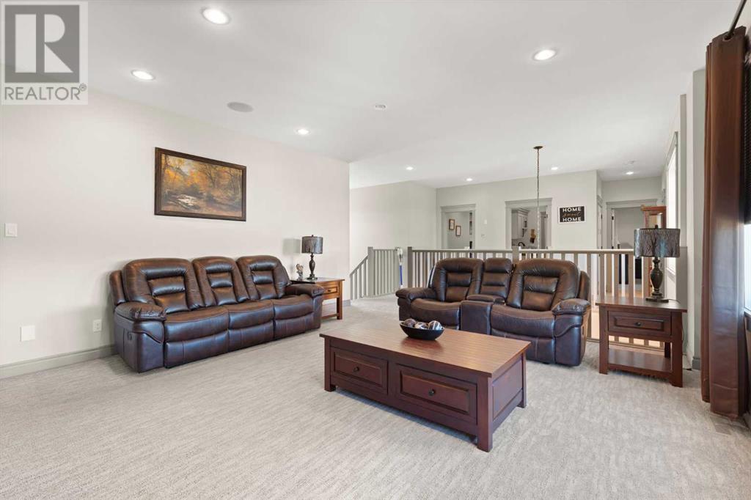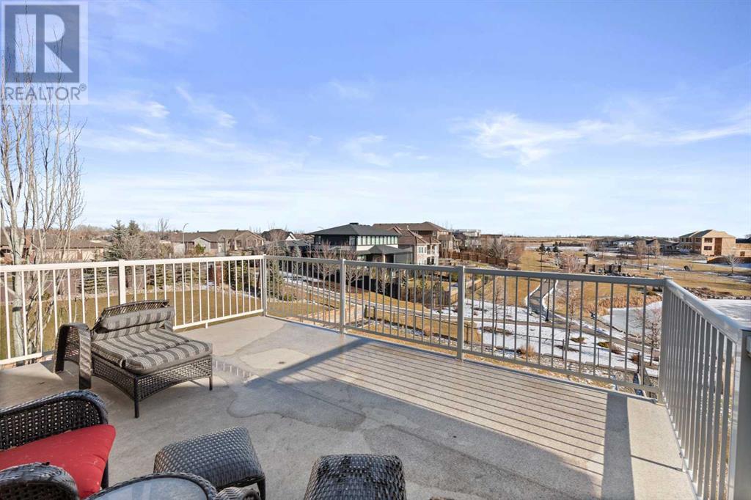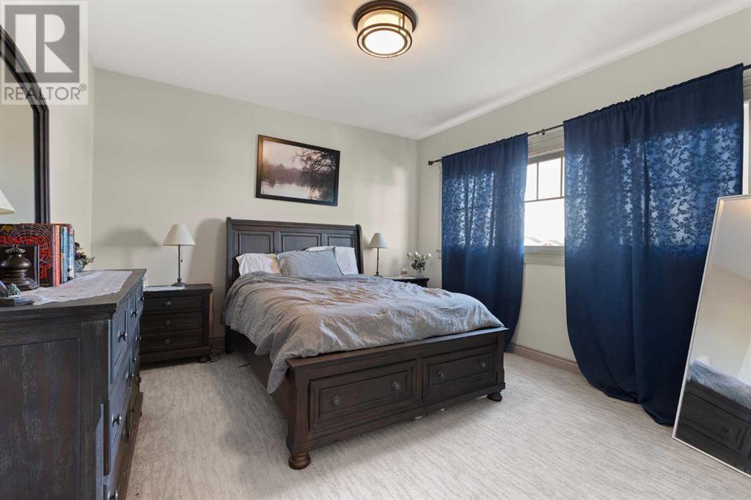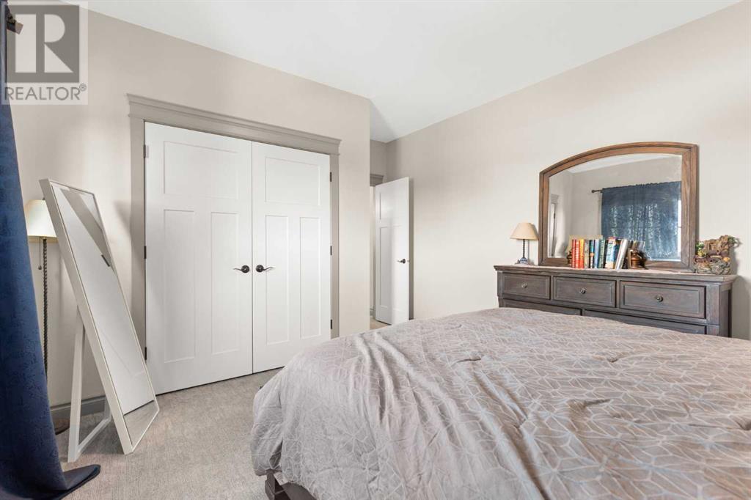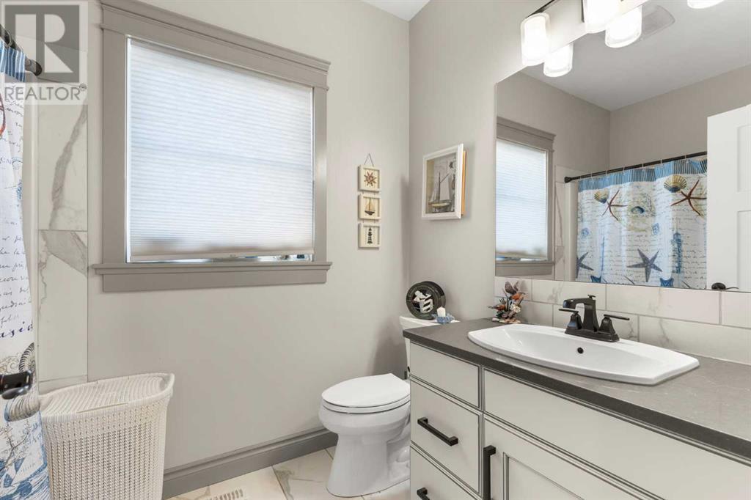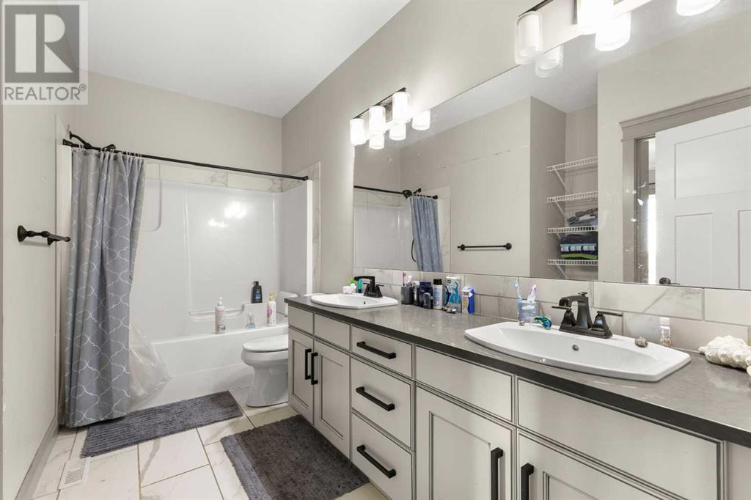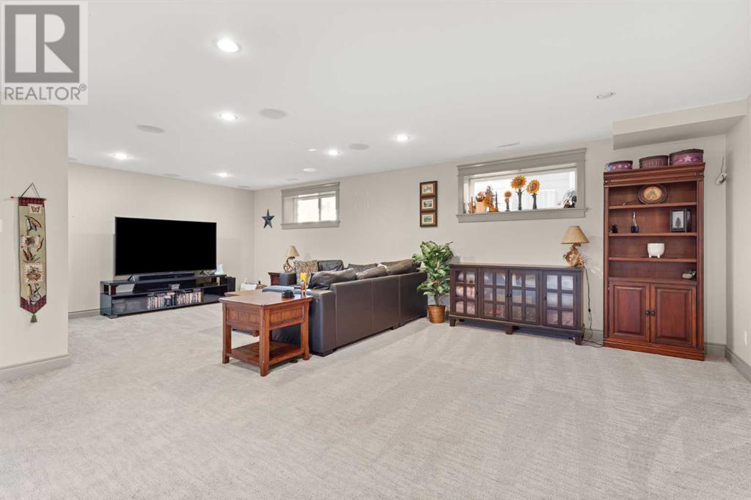5 Bedroom
5 Bathroom
3,235 ft2
Fireplace
Central Air Conditioning
Forced Air
Landscaped, Lawn
$1,080,000
Welcome to your dream waterfront home on the lake in Arbour Ridge! This luxurious 5 bedroom, 4.5 bathroom beauty boasts over 3200 square feet of living space and sits on a spacious .33 acre lot. Enjoy breathtaking views of the serene lake right from your backyard.This exquisite home features three family rooms, an upstairs laundry room for convenience, and an executive kitchen perfect for entertaining guests. The open layout allows for seamless flow throughout the home, creating a warm and inviting atmosphere.Located just minutes away from shopping, restaurants, and all the amenities you could possibly need, this property offers both tranquility and convenience. Don't miss out on this rare opportunity to own a piece of paradise. Schedule a showing with your favourite REALTOR before it's too late! (id:48985)
Property Details
|
MLS® Number
|
A2188169 |
|
Property Type
|
Single Family |
|
Community Name
|
Arbour Ridge |
|
Amenities Near By
|
Park, Shopping, Water Nearby |
|
Community Features
|
Lake Privileges |
|
Features
|
Pvc Window, French Door, Closet Organizers |
|
Parking Space Total
|
8 |
|
Plan
|
1013709 |
|
Structure
|
Deck |
Building
|
Bathroom Total
|
5 |
|
Bedrooms Above Ground
|
4 |
|
Bedrooms Below Ground
|
1 |
|
Bedrooms Total
|
5 |
|
Appliances
|
See Remarks |
|
Basement Development
|
Finished |
|
Basement Type
|
Full (finished) |
|
Constructed Date
|
2015 |
|
Construction Style Attachment
|
Detached |
|
Cooling Type
|
Central Air Conditioning |
|
Exterior Finish
|
Stone |
|
Fireplace Present
|
Yes |
|
Fireplace Total
|
2 |
|
Flooring Type
|
Carpeted, Ceramic Tile, Concrete, Wood |
|
Foundation Type
|
Poured Concrete |
|
Half Bath Total
|
1 |
|
Heating Type
|
Forced Air |
|
Stories Total
|
2 |
|
Size Interior
|
3,235 Ft2 |
|
Total Finished Area
|
3235 Sqft |
|
Type
|
House |
Parking
|
Attached Garage
|
1 |
|
Attached Garage
|
3 |
Land
|
Acreage
|
No |
|
Fence Type
|
Fence |
|
Land Amenities
|
Park, Shopping, Water Nearby |
|
Landscape Features
|
Landscaped, Lawn |
|
Size Depth
|
56.39 M |
|
Size Frontage
|
24.69 M |
|
Size Irregular
|
14429.00 |
|
Size Total
|
14429 Sqft|10,890 - 21,799 Sqft (1/4 - 1/2 Ac) |
|
Size Total Text
|
14429 Sqft|10,890 - 21,799 Sqft (1/4 - 1/2 Ac) |
|
Zoning Description
|
Dc |
Rooms
| Level |
Type |
Length |
Width |
Dimensions |
|
Basement |
Bedroom |
|
|
10.08 Ft x 14.17 Ft |
|
Basement |
4pc Bathroom |
|
|
5.83 Ft x 9.67 Ft |
|
Basement |
Storage |
|
|
13.17 Ft x 8.67 Ft |
|
Basement |
Storage |
|
|
13.83 Ft x 11.58 Ft |
|
Basement |
Family Room |
|
|
39.25 Ft x 26.08 Ft |
|
Basement |
Other |
|
|
7.92 Ft x 11.58 Ft |
|
Main Level |
Family Room |
|
|
17.50 Ft x 14.75 Ft |
|
Main Level |
Living Room/dining Room |
|
|
26.83 Ft x 14.00 Ft |
|
Main Level |
Bedroom |
|
|
17.50 Ft x 11.92 Ft |
|
Main Level |
2pc Bathroom |
|
|
5.50 Ft x 4.50 Ft |
|
Main Level |
Storage |
|
|
11.42 Ft x 6.58 Ft |
|
Main Level |
Kitchen |
|
|
14.83 Ft x 13.25 Ft |
|
Upper Level |
5pc Bathroom |
|
|
12.58 Ft x 8.08 Ft |
|
Upper Level |
Bedroom |
|
|
12.58 Ft x 14.92 Ft |
|
Upper Level |
Office |
|
|
17.33 Ft x 10.83 Ft |
|
Upper Level |
5pc Bathroom |
|
|
11.50 Ft x 10.83 Ft |
|
Upper Level |
Primary Bedroom |
|
|
22.42 Ft x 15.00 Ft |
|
Upper Level |
Other |
|
|
12.33 Ft x 7.50 Ft |
|
Upper Level |
Laundry Room |
|
|
9.42 Ft x 7.50 Ft |
|
Upper Level |
4pc Bathroom |
|
|
8.75 Ft x 5.83 Ft |
|
Upper Level |
Bedroom |
|
|
17.00 Ft x 12.58 Ft |
https://www.realtor.ca/real-estate/27816426/327-prairie-garden-way-s-lethbridge-arbour-ridge









