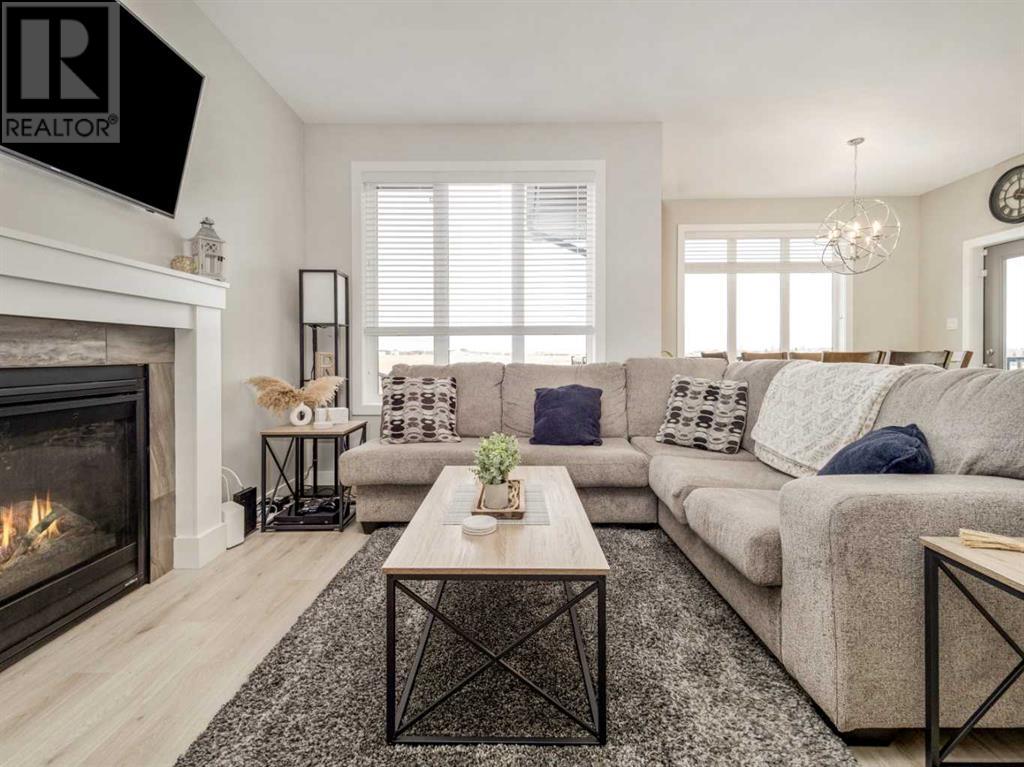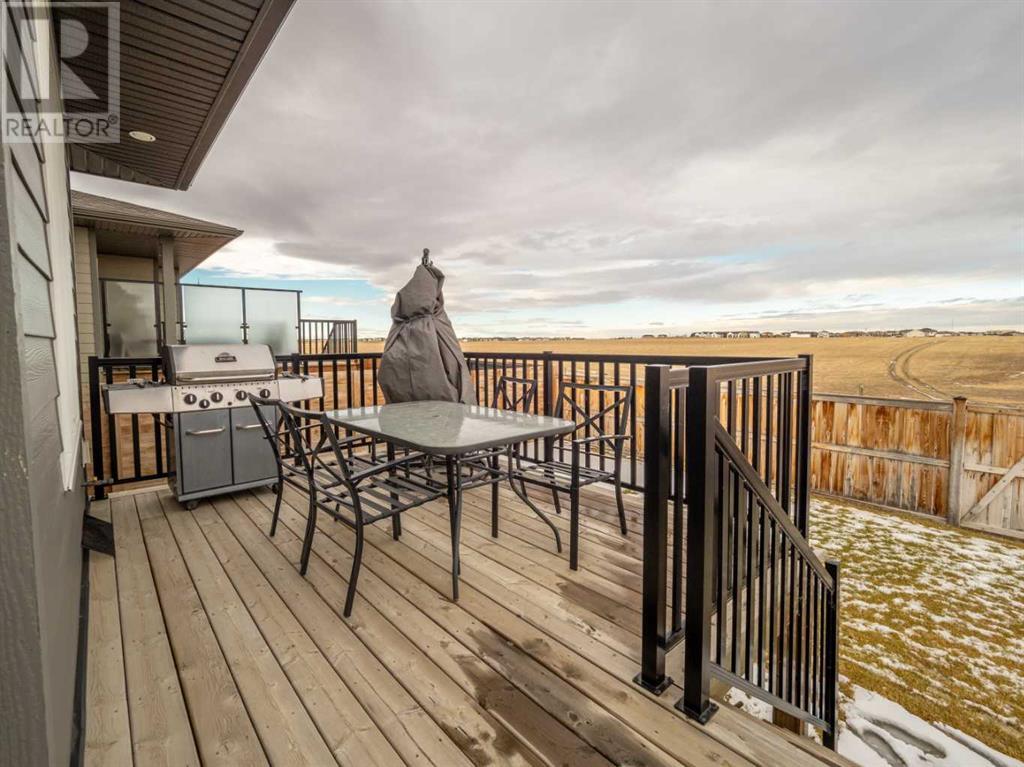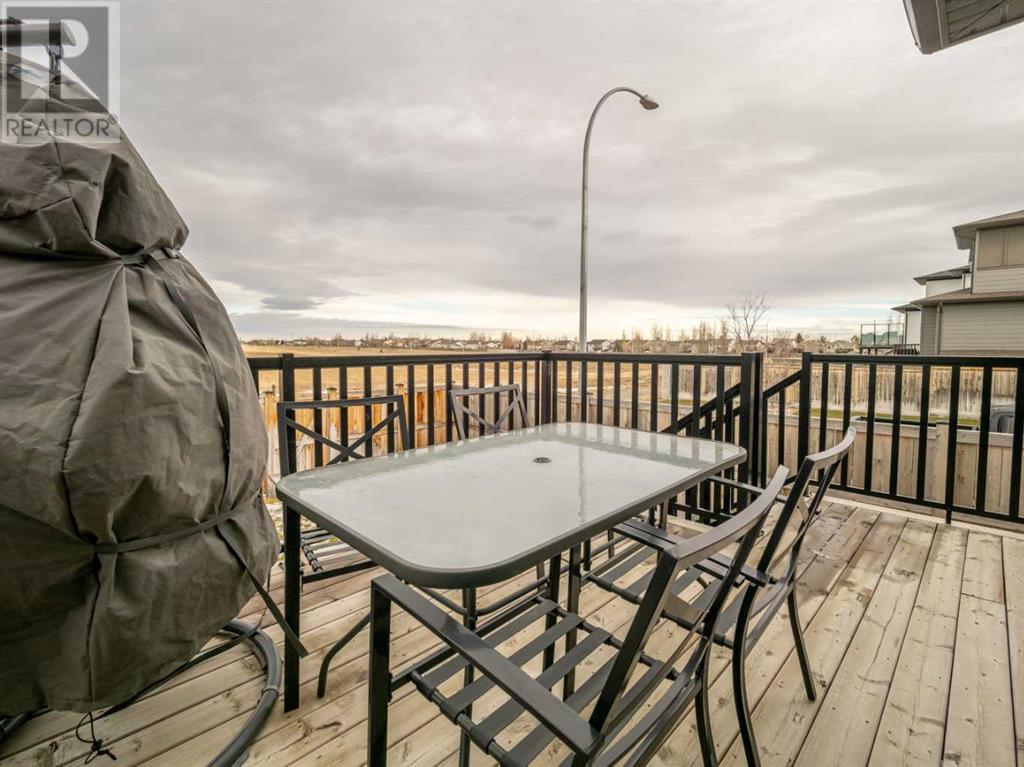3 Bedroom
3 Bathroom
1605 sqft
Fireplace
Central Air Conditioning
Forced Air
Landscaped, Lawn
$519,900
Welcome to this exceptional 2-storey home, built in 2018, nestled in the currently booming Crossings subdivision! Perfectly combining modern living with serene privacy, this property offers no rear neighbors, just peaceful open fields for you to enjoy on your deck and in your fenced backyard. The bright and airy main floor features a sleek kitchen with stainless steel appliances, a large breakfast bar for the whole family to gather, and ample counter space, seamlessly flowing into the dining area and a spacious, light-filled living room with a fireplace—perfect for entertaining or cozy evenings at home. Upstairs, the luxurious master suite boasts a double vanity ensuite with a separate tub, creating a relaxing retreat, while two additional bedrooms and full bathroom provide plenty of space for family, guests, or a home office. The basement, a blank canvas, invites your creativity to transform it into a home theater, gym, playroom, or additional living space. The garage is heated so you wont need to put on a jacket just to grab a few things from the deep freeze, or worry about getting into a cold vehicle to go to work in the winter months! Outside, enjoy the tranquility of your private backyard and the rare view of open fields, all while being close to schools, parks, and shopping. This home offers the perfect combination of modern style, functional design, and unmatched privacy. The Crossings is one of Lethbridge’s newest subdivisions and is in the center of new schools, the recreational centre, shopping, and tons of exciting future development! (id:48985)
Property Details
|
MLS® Number
|
A2188477 |
|
Property Type
|
Single Family |
|
Community Name
|
The Crossings |
|
Amenities Near By
|
Schools, Shopping |
|
Features
|
Back Lane |
|
Parking Space Total
|
2 |
|
Plan
|
1610344 |
|
Structure
|
Deck |
Building
|
Bathroom Total
|
3 |
|
Bedrooms Above Ground
|
3 |
|
Bedrooms Total
|
3 |
|
Appliances
|
Refrigerator, Dishwasher, Range, Hood Fan, Garage Door Opener, Washer & Dryer |
|
Basement Development
|
Unfinished |
|
Basement Type
|
Full (unfinished) |
|
Constructed Date
|
2018 |
|
Construction Style Attachment
|
Detached |
|
Cooling Type
|
Central Air Conditioning |
|
Exterior Finish
|
Composite Siding |
|
Fireplace Present
|
Yes |
|
Fireplace Total
|
1 |
|
Flooring Type
|
Carpeted, Laminate, Tile |
|
Foundation Type
|
Poured Concrete |
|
Half Bath Total
|
1 |
|
Heating Type
|
Forced Air |
|
Stories Total
|
2 |
|
Size Interior
|
1605 Sqft |
|
Total Finished Area
|
1605 Sqft |
|
Type
|
House |
Parking
Land
|
Acreage
|
No |
|
Fence Type
|
Fence |
|
Land Amenities
|
Schools, Shopping |
|
Landscape Features
|
Landscaped, Lawn |
|
Size Depth
|
32 M |
|
Size Frontage
|
12.8 M |
|
Size Irregular
|
4273.00 |
|
Size Total
|
4273 Sqft|4,051 - 7,250 Sqft |
|
Size Total Text
|
4273 Sqft|4,051 - 7,250 Sqft |
|
Zoning Description
|
R-cl |
Rooms
| Level |
Type |
Length |
Width |
Dimensions |
|
Main Level |
2pc Bathroom |
|
|
8.00 Ft x 3.00 Ft |
|
Main Level |
Dining Room |
|
|
11.00 Ft x 6.00 Ft |
|
Main Level |
Foyer |
|
|
9.50 Ft x 5.08 Ft |
|
Main Level |
Kitchen |
|
|
9.25 Ft x 13.83 Ft |
|
Main Level |
Laundry Room |
|
|
8.00 Ft x 6.58 Ft |
|
Main Level |
Living Room |
|
|
15.42 Ft x 13.83 Ft |
|
Upper Level |
4pc Bathroom |
|
|
5.00 Ft x 8.75 Ft |
|
Upper Level |
5pc Bathroom |
|
|
14.67 Ft x 10.58 Ft |
|
Upper Level |
Bedroom |
|
|
10.00 Ft x 10.25 Ft |
|
Upper Level |
Bedroom |
|
|
12.33 Ft x 9.92 Ft |
|
Upper Level |
Primary Bedroom |
|
|
12.08 Ft x 13.00 Ft |
https://www.realtor.ca/real-estate/27816359/737-atlantic-cove-w-lethbridge-the-crossings










































