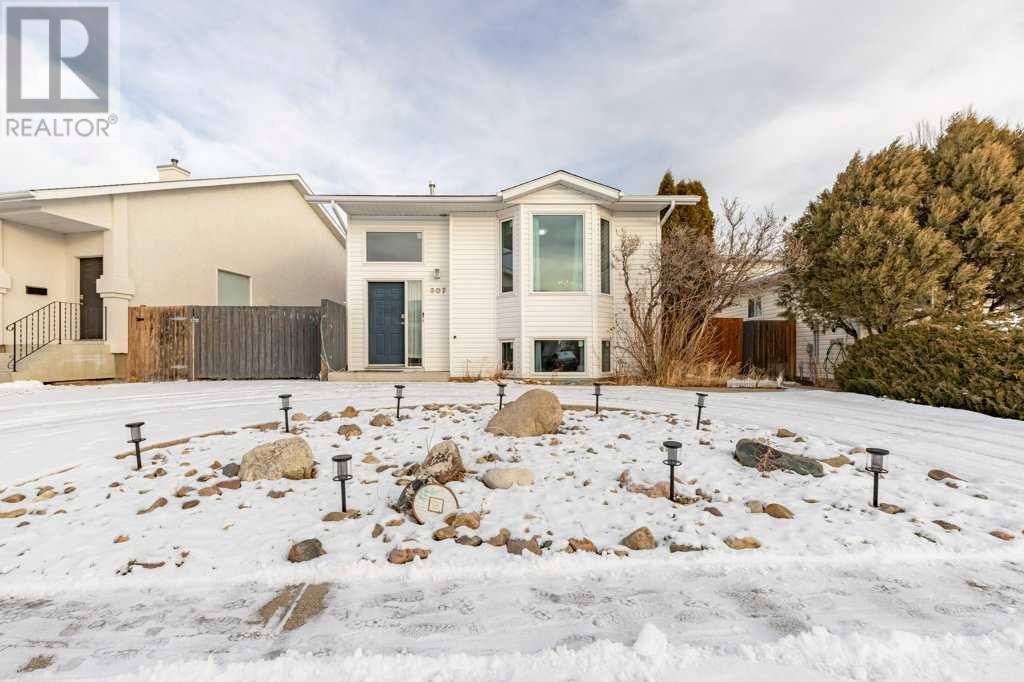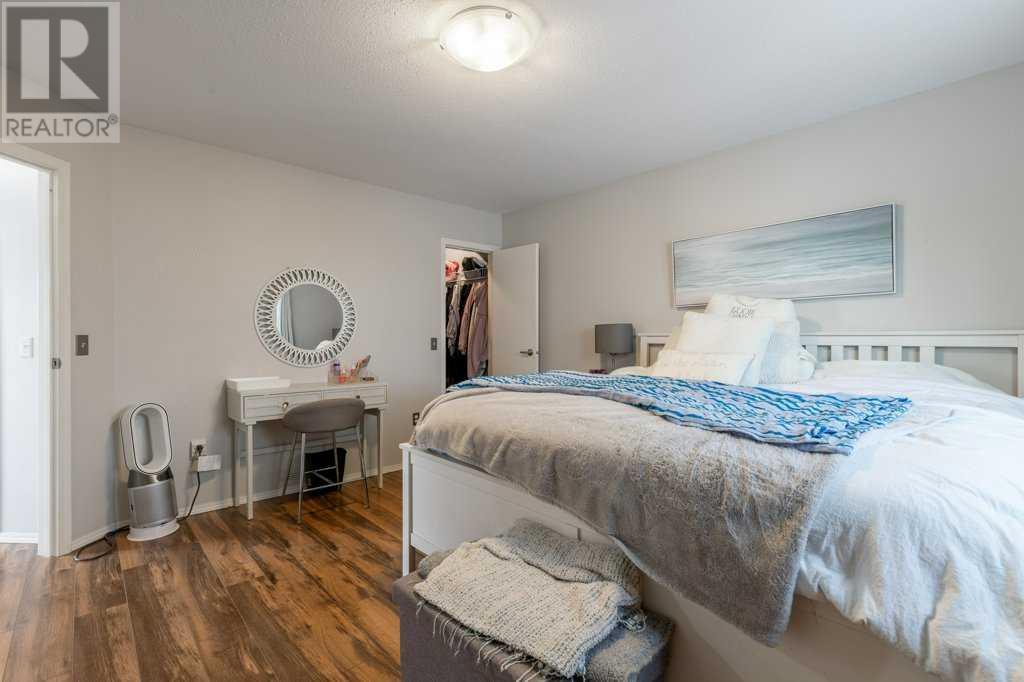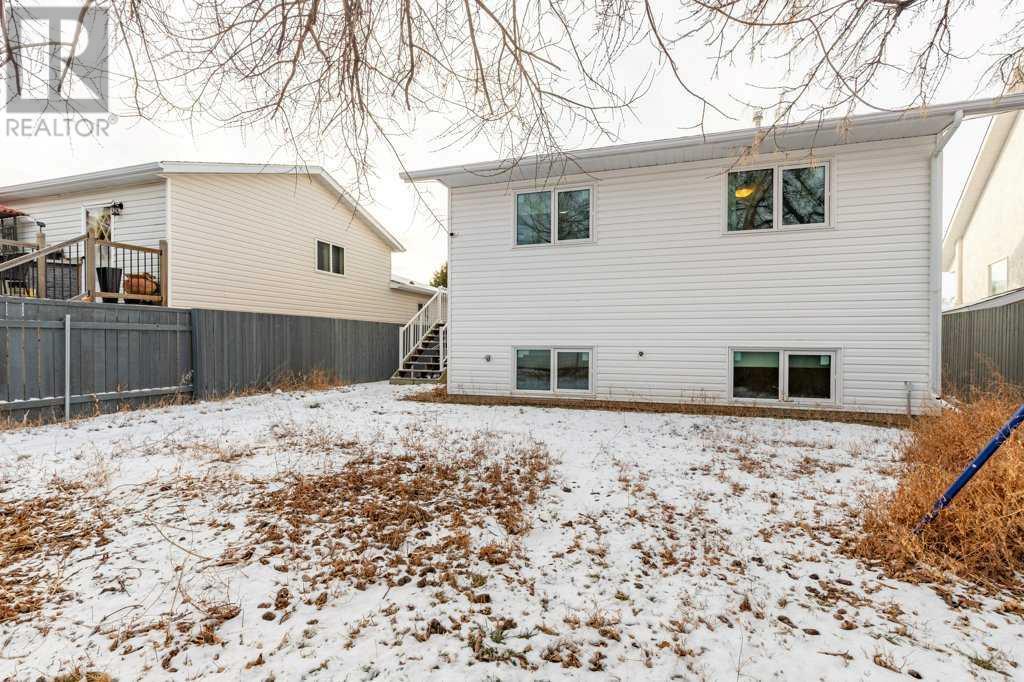307 Assiniboia Place W Lethbridge, Alberta T1K 6W2
Interested?
Contact us for more information
$399,900
Welcome to this beautifully maintained 4-bedroom, 2-bathroom home that perfectly combines comfort, style, and modern living. Nestled in a quiet, family-friendly neighbourhood, this property boasts numerous upgrades designed to enhance energy efficiency and everyday convenience. Key Features Include: Spacious Living Areas, an open-concept layout which creates a warm and inviting atmosphere, with natural light streaming through new energy-efficient windows throughout the home. Energy-Efficient Upgrades Include: Equipped with a brand-new Daikin high-efficiency furnace and air conditioning system, this home is designed for year-round comfort while saving on energy costs. The laundry room features a new washer and dryer, making laundry days a breeze and adding to the home's overall functionality. Step outside the new sliding door that leads to a large backyard, perfect for entertaining or relaxing on sunny days. The generously sized detached garage provides additional storage and parking convenience. With thoughtful updates and energy-saving features, this home is ideal for families or anyone seeking comfort and efficiency. Don’t miss your chance to own this meticulously cared-for property - schedule your showing today! (id:48985)
Open House
This property has open houses!
1:00 pm
Ends at:3:00 pm
Property Details
| MLS® Number | A2185692 |
| Property Type | Single Family |
| Community Name | Indian Battle Heights |
| Amenities Near By | Playground, Schools, Shopping |
| Features | Back Lane, No Smoking Home |
| Parking Space Total | 2 |
| Plan | 9210228 |
| Structure | Deck |
Building
| Bathroom Total | 2 |
| Bedrooms Above Ground | 2 |
| Bedrooms Below Ground | 2 |
| Bedrooms Total | 4 |
| Age | New Building |
| Appliances | Refrigerator, Stove |
| Architectural Style | Bi-level |
| Basement Development | Finished |
| Basement Type | Full (finished) |
| Construction Style Attachment | Detached |
| Cooling Type | Central Air Conditioning |
| Exterior Finish | Vinyl Siding |
| Flooring Type | Cork, Laminate |
| Foundation Type | Wood |
| Heating Type | Forced Air |
| Size Interior | 970.15 Sqft |
| Total Finished Area | 970.15 Sqft |
| Type | House |
Parking
| Detached Garage | 1 |
Land
| Acreage | No |
| Fence Type | Fence |
| Land Amenities | Playground, Schools, Shopping |
| Size Depth | 39.93 M |
| Size Frontage | 13.41 M |
| Size Irregular | 5121.00 |
| Size Total | 5121 Sqft|4,051 - 7,250 Sqft |
| Size Total Text | 5121 Sqft|4,051 - 7,250 Sqft |
| Zoning Description | R-cm |
Rooms
| Level | Type | Length | Width | Dimensions |
|---|---|---|---|---|
| Basement | 3pc Bathroom | 8.50 M x 8.00 M | ||
| Basement | Bedroom | 12.00 M x 13.42 M | ||
| Basement | Bedroom | 10.58 M x 17.08 M | ||
| Basement | Recreational, Games Room | 13.92 M x 15.50 M | ||
| Basement | Storage | 4.50 M x 3.00 M | ||
| Basement | Storage | 10.50 M x 7.08 M | ||
| Basement | Furnace | 8.50 M x 5.42 M | ||
| Main Level | 4pc Bathroom | 9.58 M x 6.17 M | ||
| Main Level | Primary Bedroom | 13.08 M x 13.92 M | ||
| Main Level | Bedroom | 9.67 M x 13.75 M | ||
| Main Level | Dining Room | 8.17 M x 10.25 M | ||
| Main Level | Kitchen | 14.83 M x 9.42 M | ||
| Main Level | Living Room | 14.75 M x 13.83 M |
https://www.realtor.ca/real-estate/27816249/307-assiniboia-place-w-lethbridge-indian-battle-heights



















































