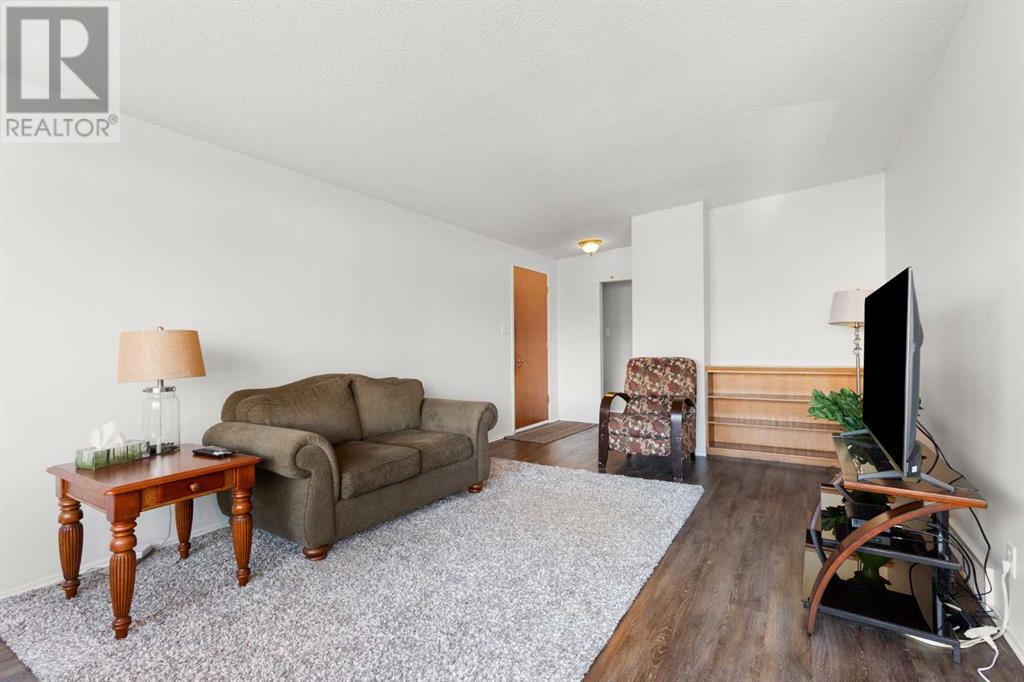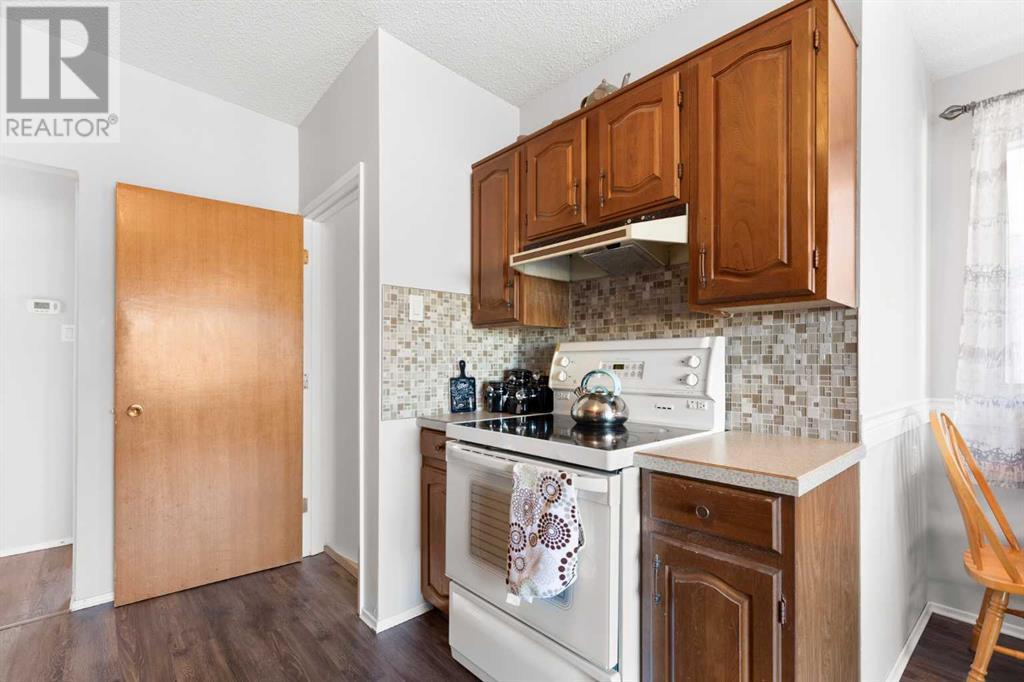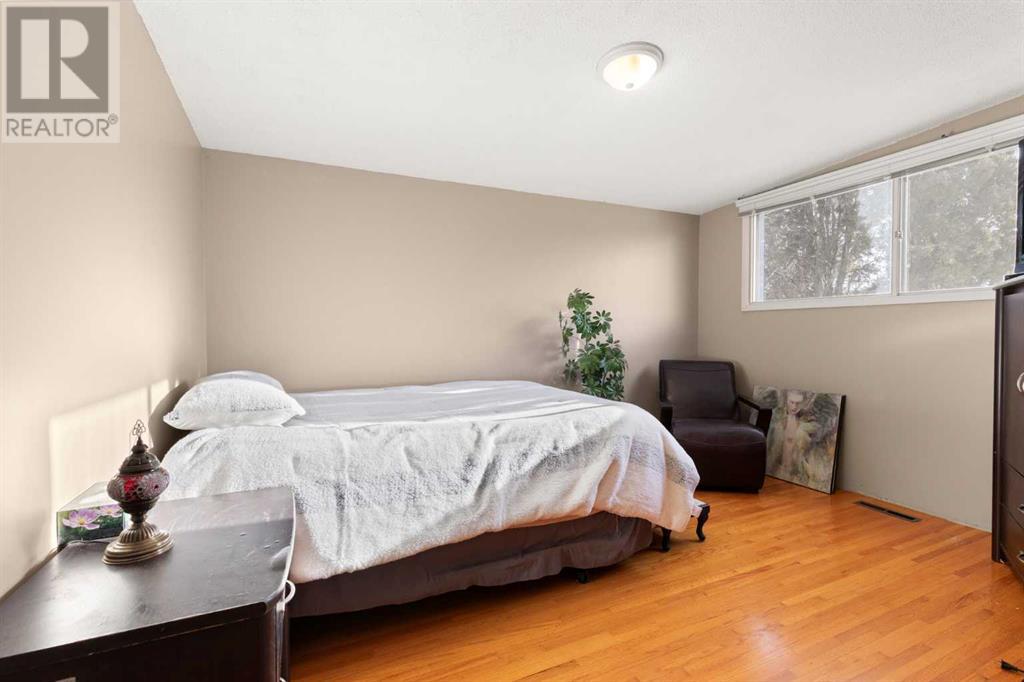3 Bedroom
1 Bathroom
1219 sqft
Bungalow
None
Central Heating
Lawn
$349,000
Welcome to this delightful mid-century gem nestled in the heart of South Lethbridge. With 4 bedrooms and 1 bathroom, this home is perfect for a growing family, offering an inviting open layout that’s ideal for hosting gatherings and creating cherished memories. The carport ensures convenient covered parking, while the generous backyard provides endless possibilities for outdoor fun and relaxation.Recent updates, including a new roof, offer added peace of mind, making this home move-in ready while still allowing room for personalization. Conveniently located near shopping and schools, this property combines modern comfort with timeless charm.Opportunities like this don’t come often. Step into your future and make this house your home— contact your favorite REALTOR® today to schedule a showing! (id:48985)
Property Details
|
MLS® Number
|
A2187892 |
|
Property Type
|
Single Family |
|
Community Name
|
Lakeview |
|
Amenities Near By
|
Park, Playground, Schools, Shopping |
|
Features
|
Back Lane, Wood Windows, French Door, Level |
|
Parking Space Total
|
2 |
|
Plan
|
7814hs |
|
Structure
|
Deck |
Building
|
Bathroom Total
|
1 |
|
Bedrooms Above Ground
|
3 |
|
Bedrooms Total
|
3 |
|
Appliances
|
Refrigerator, Dishwasher, Stove, Window Coverings, Washer & Dryer |
|
Architectural Style
|
Bungalow |
|
Basement Development
|
Finished |
|
Basement Type
|
Full (finished) |
|
Constructed Date
|
1963 |
|
Construction Material
|
Poured Concrete |
|
Construction Style Attachment
|
Detached |
|
Cooling Type
|
None |
|
Exterior Finish
|
Concrete, Vinyl Siding |
|
Flooring Type
|
Laminate, Wood |
|
Foundation Type
|
Poured Concrete |
|
Heating Type
|
Central Heating |
|
Stories Total
|
1 |
|
Size Interior
|
1219 Sqft |
|
Total Finished Area
|
1219 Sqft |
|
Type
|
House |
Parking
Land
|
Acreage
|
No |
|
Fence Type
|
Fence |
|
Land Amenities
|
Park, Playground, Schools, Shopping |
|
Landscape Features
|
Lawn |
|
Size Depth
|
36.27 M |
|
Size Frontage
|
16.76 M |
|
Size Irregular
|
6544.00 |
|
Size Total
|
6544 Sqft|4,051 - 7,250 Sqft |
|
Size Total Text
|
6544 Sqft|4,051 - 7,250 Sqft |
|
Zoning Description
|
R-l |
Rooms
| Level |
Type |
Length |
Width |
Dimensions |
|
Basement |
Laundry Room |
|
|
16.83 Ft x 12.33 Ft |
|
Basement |
Storage |
|
|
20.17 Ft x 12.33 Ft |
|
Basement |
Family Room |
|
|
27.25 Ft x 12.08 Ft |
|
Basement |
Office |
|
|
12.08 Ft x 12.75 Ft |
|
Main Level |
Bedroom |
|
|
12.92 Ft x 9.25 Ft |
|
Main Level |
Kitchen |
|
|
15.00 Ft x 12.58 Ft |
|
Main Level |
Dining Room |
|
|
9.17 Ft x 13.08 Ft |
|
Main Level |
4pc Bathroom |
|
|
9.08 Ft x 4.83 Ft |
|
Main Level |
Bedroom |
|
|
9.08 Ft x 10.50 Ft |
|
Main Level |
Living Room |
|
|
24.58 Ft x 12.58 Ft |
|
Main Level |
Primary Bedroom |
|
|
13.08 Ft x 12.83 Ft |
https://www.realtor.ca/real-estate/27816708/1615-henderson-lake-boulevard-s-lethbridge-lakeview




































