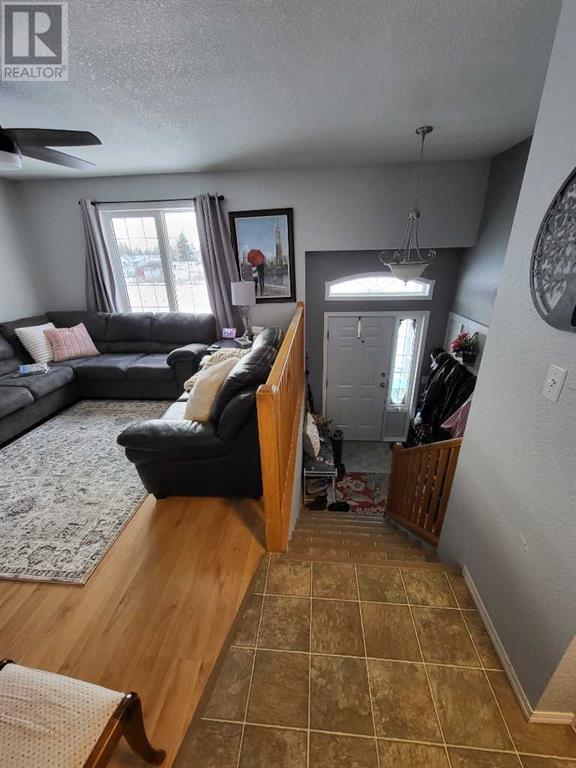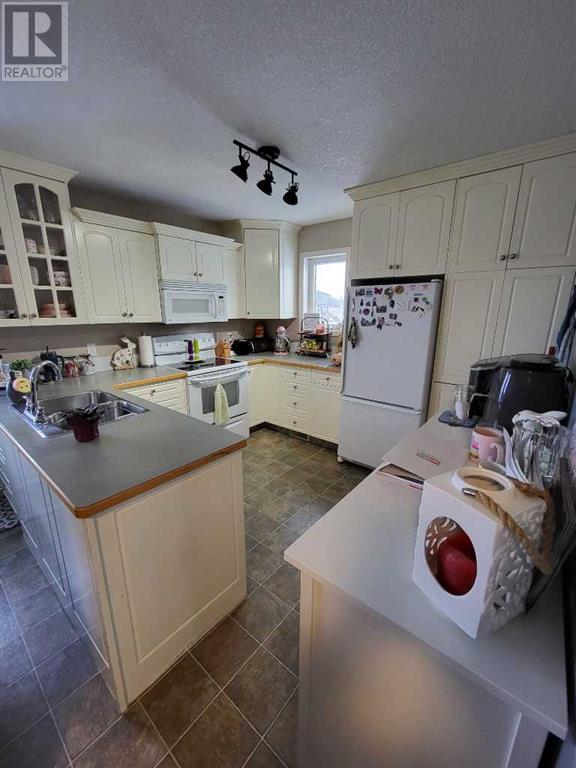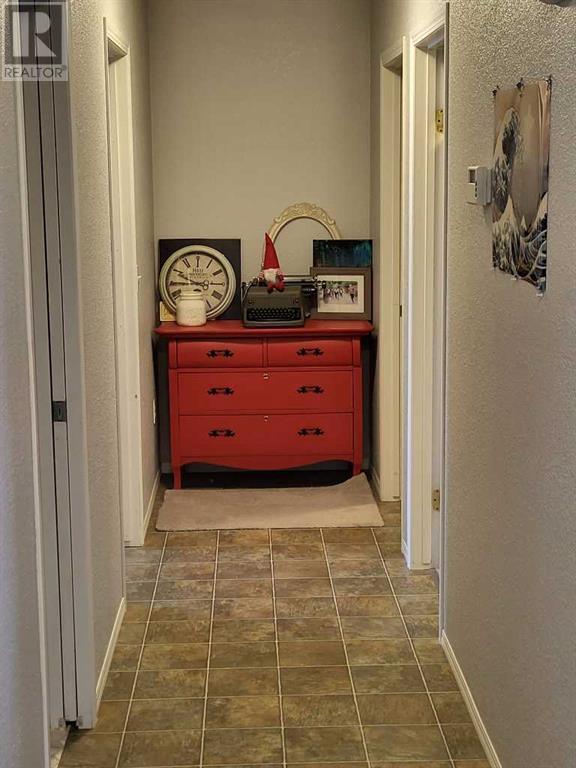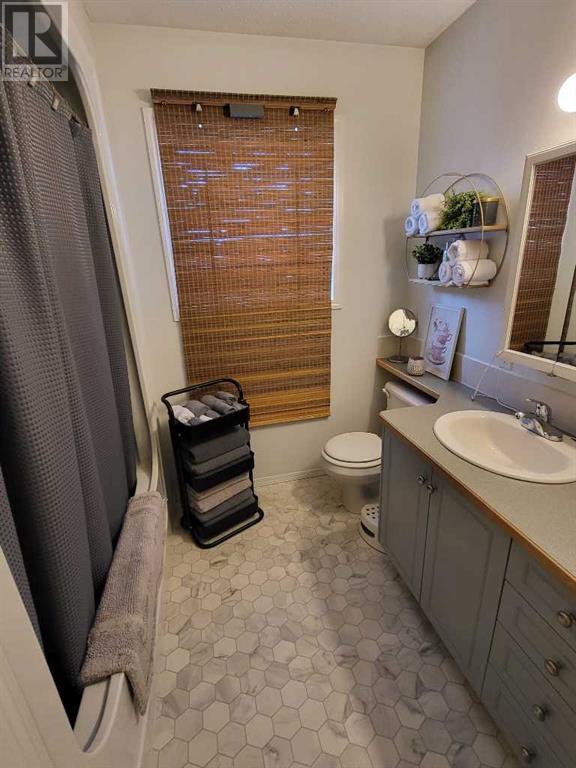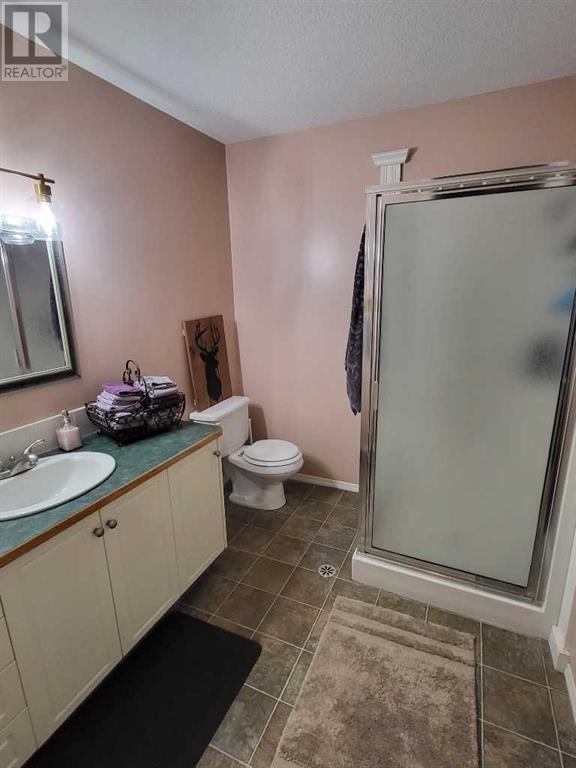126 2a Street Stirling, Alberta T0K 2E0
Interested?
Contact us for more information
3 Bedroom
2 Bathroom
1066.52 sqft
Bi-Level
None
Forced Air
Lawn
$319,900
Enjoy living in the peaceful and welcoming community of Stirling and its amenities which offers a small-town atmosphere, while still being just a short 20 min drive away from Lethbridge. This Charming Bi-level home offers a spacious layout with plenty of room for your family the home features 3 bedrooms 2 full bathrooms a Den and bonus room in the basement Ideal for entertainment, a playroom, or a gym. Nice corner property. Located in a quiet neighborhood great location for families and commuters. Don’t miss out on the fantastic opportunity to own a home in a great community! (id:48985)
Property Details
| MLS® Number | A2188013 |
| Property Type | Single Family |
| Amenities Near By | Park, Playground, Recreation Nearby, Schools |
| Features | Pvc Window, No Animal Home, No Smoking Home |
| Parking Space Total | 4 |
| Plan | 0911290 |
| Structure | Deck |
Building
| Bathroom Total | 2 |
| Bedrooms Above Ground | 3 |
| Bedrooms Total | 3 |
| Appliances | Refrigerator, Dishwasher, Stove, Microwave Range Hood Combo, Window Coverings, Washer & Dryer |
| Architectural Style | Bi-level |
| Basement Development | Finished |
| Basement Type | Full (finished) |
| Constructed Date | 2001 |
| Construction Style Attachment | Detached |
| Cooling Type | None |
| Exterior Finish | Shingles |
| Flooring Type | Carpeted, Laminate, Linoleum, Tile |
| Foundation Type | Slab, Wood |
| Heating Type | Forced Air |
| Size Interior | 1066.52 Sqft |
| Total Finished Area | 1066.52 Sqft |
| Type | House |
Parking
| Gravel | |
| Other |
Land
| Acreage | No |
| Fence Type | Not Fenced |
| Land Amenities | Park, Playground, Recreation Nearby, Schools |
| Landscape Features | Lawn |
| Size Depth | 42.67 M |
| Size Frontage | 39.62 M |
| Size Irregular | 1689.52 |
| Size Total | 1689.52 M2|10,890 - 21,799 Sqft (1/4 - 1/2 Ac) |
| Size Total Text | 1689.52 M2|10,890 - 21,799 Sqft (1/4 - 1/2 Ac) |
| Zoning Description | (r-l)(w) |
Rooms
| Level | Type | Length | Width | Dimensions |
|---|---|---|---|---|
| Basement | 3pc Bathroom | 8.25 Ft x 7.08 Ft | ||
| Basement | Den | 10.42 Ft x 10.67 Ft | ||
| Basement | Family Room | 14.25 Ft x 11.17 Ft | ||
| Basement | Recreational, Games Room | 19.25 Ft x 20.50 Ft | ||
| Basement | Storage | 5.50 Ft x 20.50 Ft | ||
| Basement | Furnace | 6.00 Ft x 6.33 Ft | ||
| Main Level | 4pc Bathroom | 6.25 Ft x 7.75 Ft | ||
| Main Level | Bedroom | 9.42 Ft x 10.33 Ft | ||
| Main Level | Bedroom | 9.42 Ft x 10.17 Ft | ||
| Main Level | Dining Room | 9.83 Ft x 7.42 Ft | ||
| Main Level | Kitchen | 10.92 Ft x 10.33 Ft | ||
| Main Level | Laundry Room | 4.67 Ft x 7.75 Ft | ||
| Main Level | Living Room | 13.75 Ft x 11.25 Ft | ||
| Main Level | Primary Bedroom | 12.75 Ft x 12.50 Ft |
https://www.realtor.ca/real-estate/27817931/126-2a-street-stirling




