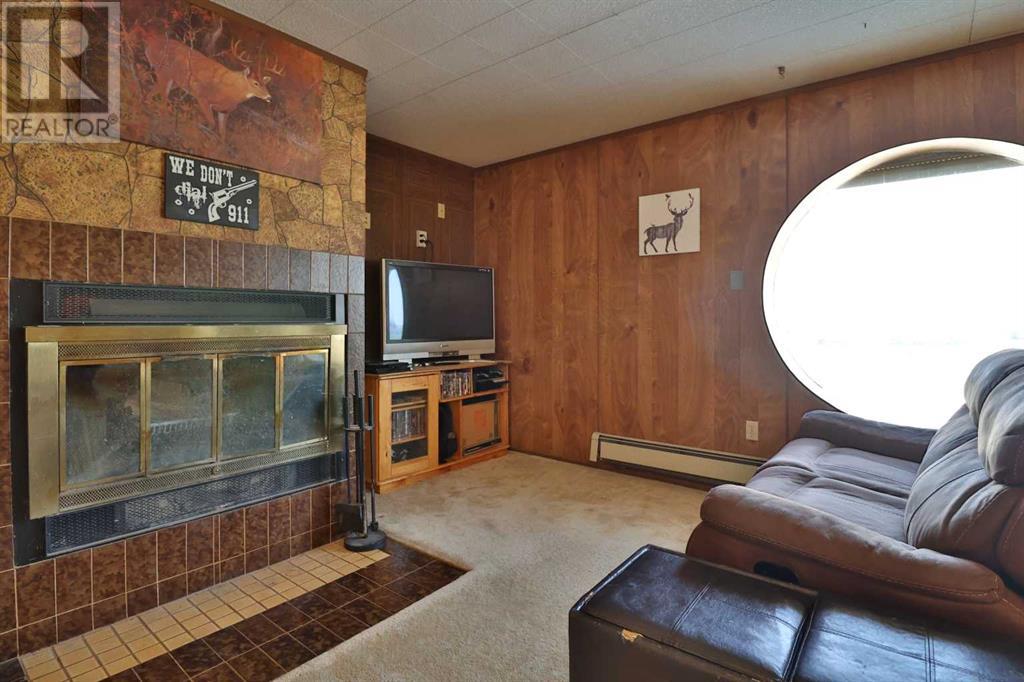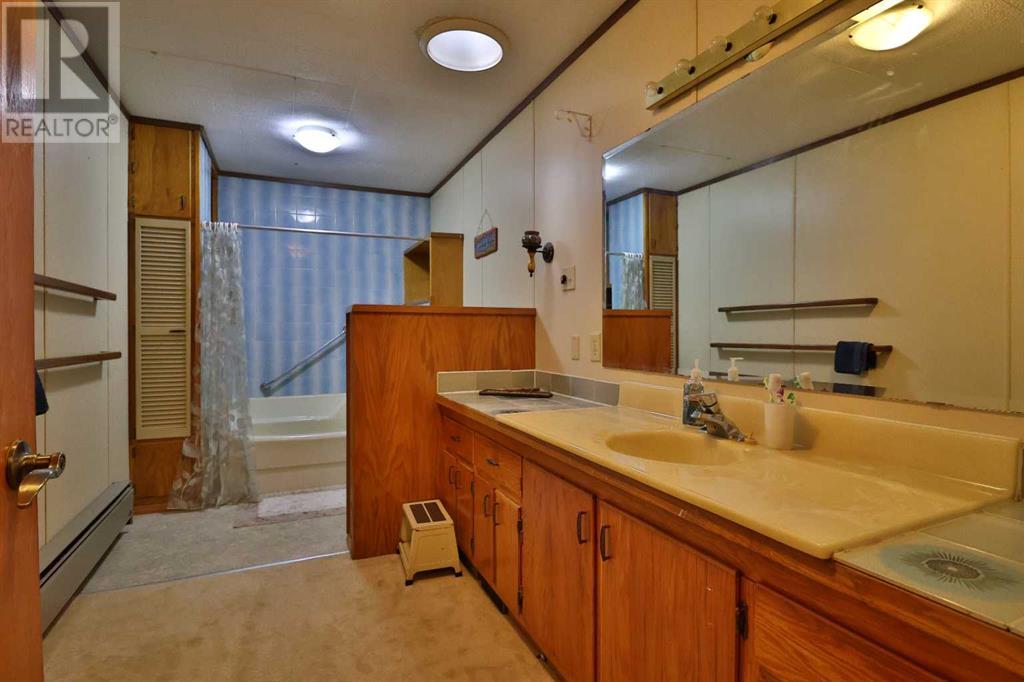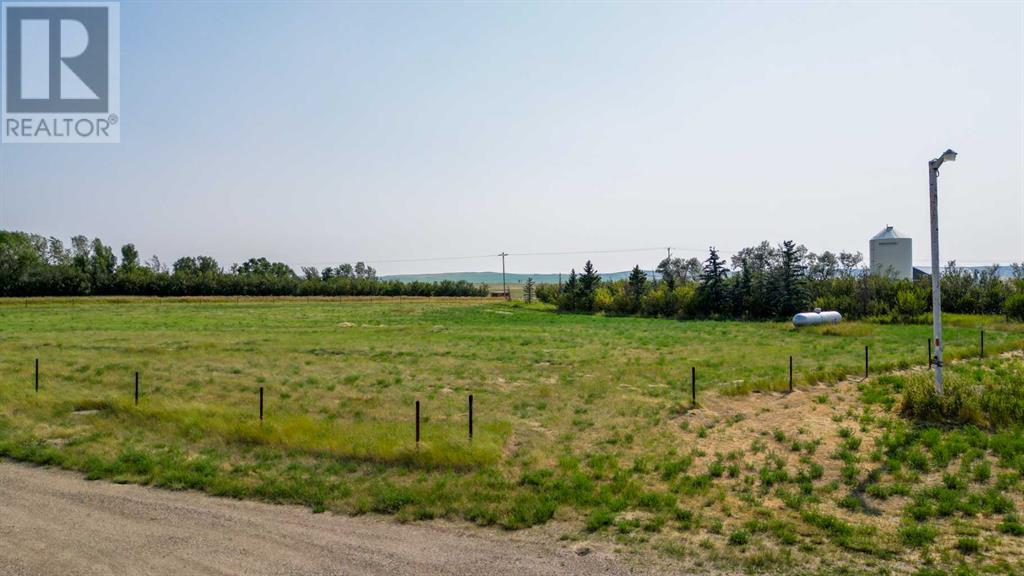4 Bedroom
2 Bathroom
2,299 ft2
Bungalow
Fireplace
None
Baseboard Heaters
Acreage
$415,000
This sprawling bungalow on over ten and a half acres offers you and your family the picture perfect, hobby farm dream!! When you pull up to the home you will appreciate the oversized double attached garage, the fresh country air, the large front patio, the walk out basement, and the ample pasture land for your animals! Some of the convenient features of this home include: radiant baseboard/boiler system heat (fantastic for keeping utility costs lower and a more steady constant heat throughout the home), unlimited co-op water that flows into a 30,000 gallon cistern underneath the garage, the open concept main level, the massive island in the kitchen, and the generously sized bedrooms throughout the home! This property has a third bathroom roughed in downstairs that awaits your finishing touches and several storage rooms in the basement as well that could be used as spaces for your camping, hunting, fishing, or canning supplies! Located just a few minutes from the town of Warner, this property provides you with the quiet, down-to-earth life style that you have been searching for! Here you can grow your own food, raise your own animals, and not be bothered by the hustle and bustle of big city life. The wood burning fireplace in the living room, the plentiful cabinetry in the kitchen, and the back mud hall area between the garage and the main house are all little bonuses that make this house one that you can call home! Don’t delay, call your REALTOR® and book your showing today! (id:48985)
Property Details
|
MLS® Number
|
A2187687 |
|
Property Type
|
Single Family |
|
Neigbourhood
|
Rural Warner No. 5 |
|
Plan
|
0110343 |
|
Structure
|
Deck |
Building
|
Bathroom Total
|
2 |
|
Bedrooms Above Ground
|
3 |
|
Bedrooms Below Ground
|
1 |
|
Bedrooms Total
|
4 |
|
Appliances
|
Washer, Dishwasher, Stove, Dryer, Window Coverings, Garage Door Opener |
|
Architectural Style
|
Bungalow |
|
Basement Development
|
Partially Finished |
|
Basement Features
|
Walk-up |
|
Basement Type
|
Full (partially Finished) |
|
Constructed Date
|
1979 |
|
Construction Style Attachment
|
Detached |
|
Cooling Type
|
None |
|
Exterior Finish
|
Wood Siding |
|
Fireplace Present
|
Yes |
|
Fireplace Total
|
1 |
|
Flooring Type
|
Carpeted, Linoleum |
|
Foundation Type
|
Poured Concrete |
|
Heating Type
|
Baseboard Heaters |
|
Stories Total
|
1 |
|
Size Interior
|
2,299 Ft2 |
|
Total Finished Area
|
2299.4 Sqft |
|
Type
|
House |
|
Utility Water
|
Cistern |
Parking
Land
|
Acreage
|
Yes |
|
Fence Type
|
Fence |
|
Sewer
|
Septic Field, Septic Tank |
|
Size Depth
|
237.63 M |
|
Size Frontage
|
181.27 M |
|
Size Irregular
|
10.68 |
|
Size Total
|
10.68 Ac|10 - 49 Acres |
|
Size Total Text
|
10.68 Ac|10 - 49 Acres |
|
Zoning Description
|
Cr |
Rooms
| Level |
Type |
Length |
Width |
Dimensions |
|
Basement |
Recreational, Games Room |
|
|
14.58 Ft x 38.75 Ft |
|
Basement |
Storage |
|
|
6.25 Ft x 8.83 Ft |
|
Basement |
Bedroom |
|
|
14.83 Ft x 14.33 Ft |
|
Basement |
Storage |
|
|
10.50 Ft x 11.33 Ft |
|
Basement |
Storage |
|
|
14.58 Ft x 20.67 Ft |
|
Basement |
Storage |
|
|
9.00 Ft x 15.75 Ft |
|
Basement |
Furnace |
|
|
15.00 Ft x 10.33 Ft |
|
Main Level |
3pc Bathroom |
|
|
7.92 Ft x 10.58 Ft |
|
Main Level |
Dining Room |
|
|
12.42 Ft x 11.33 Ft |
|
Main Level |
Other |
|
|
11.83 Ft x 12.75 Ft |
|
Main Level |
Bedroom |
|
|
9.92 Ft x 15.25 Ft |
|
Main Level |
Living Room |
|
|
12.42 Ft x 20.58 Ft |
|
Main Level |
Bedroom |
|
|
11.83 Ft x 14.75 Ft |
|
Main Level |
Laundry Room |
|
|
9.00 Ft x 10.58 Ft |
|
Main Level |
Furnace |
|
|
31.17 Ft x 12.33 Ft |
|
Main Level |
5pc Bathroom |
|
|
7.00 Ft x 15.25 Ft |
|
Main Level |
Primary Bedroom |
|
|
17.92 Ft x 14.75 Ft |
|
Main Level |
Kitchen |
|
|
18.42 Ft x 12.75 Ft |
https://www.realtor.ca/real-estate/27820186/172036-twp-rd-3-4-rural-warner-no-5-county-of




























