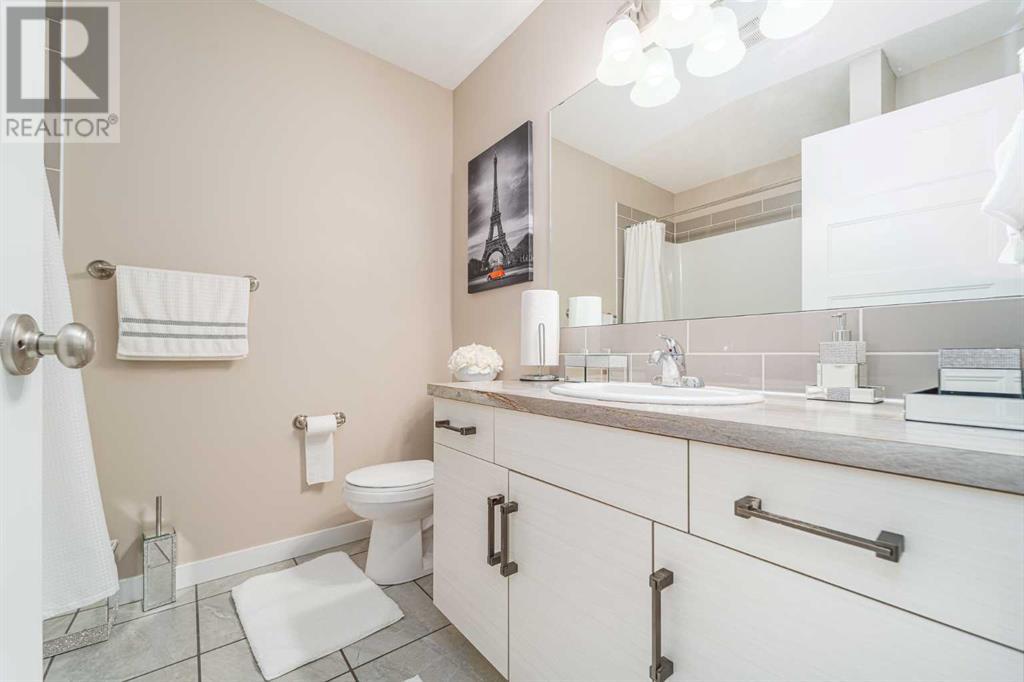4 Bedroom
3 Bathroom
1220 sqft
Bi-Level
None
$415,000
Welcome to this move-in-ready bi-level home in the sought-after community of Garry Station in west Lethbridge! Perfectly positioned for convenience, this home is just minutes away from Alberta’s second-largest YMCA, a brand-new elementary school set to open next year, and a host of amenities, including grocery stores, restaurants, and pubs. It’s an ideal location for families and professionals alike.Step inside to discover a spacious and inviting floorplan featuring vaulted ceilings throughout the main level. This architectural detail adds a sense of grandeur to the home and enhances the bright, open feel of the living spaces. The main floor boasts a seamless flow between the living room, dining room, and kitchen. The kitchen itself is a chef’s dream, offering a functional and spacious U-shaped design with bar seating and modern stainless steel appliances. From here, step out onto the east-facing covered deck, a perfect spot to enjoy your morning coffee while staying sheltered from the west wind.The backyard is fully landscaped, providing plenty of space for relaxation or play, with room to add a parking pad or garage in the future—an excellent opportunity to further increase the value of this home. The primary bedroom on the main level offers a private retreat, complete with its own ensuite and wall-to-wall closets. An additional spacious bedroom and a 4-piece bathroom complete the main floor.Downstairs, the fully developed basement nearly doubles the living space, offering incredible versatility. Here, you’ll find a large family room and bonus area, perfect for a home theater, games room, or extra living space. There are two more generously sized bedrooms, another 4-piece bathroom, a full-size laundry room, and tons of storage under the stairs.This home offers the perfect blend of comfort, convenience, and future potential in one of Lethbridge’s newest and most exciting communities. (id:48985)
Property Details
|
MLS® Number
|
A2188871 |
|
Property Type
|
Single Family |
|
Community Name
|
Garry Station |
|
Amenities Near By
|
Park, Playground, Schools, Shopping |
|
Plan
|
1210758 |
|
Structure
|
Porch, Porch, Porch |
Building
|
Bathroom Total
|
3 |
|
Bedrooms Above Ground
|
2 |
|
Bedrooms Below Ground
|
2 |
|
Bedrooms Total
|
4 |
|
Appliances
|
Refrigerator, Dishwasher, Stove, Washer & Dryer |
|
Architectural Style
|
Bi-level |
|
Basement Development
|
Finished |
|
Basement Type
|
Full (finished) |
|
Constructed Date
|
2016 |
|
Construction Material
|
Poured Concrete, Wood Frame |
|
Construction Style Attachment
|
Detached |
|
Cooling Type
|
None |
|
Exterior Finish
|
Concrete, Shingles, Vinyl Siding, Wood Siding |
|
Flooring Type
|
Carpeted, Vinyl |
|
Foundation Type
|
Poured Concrete |
|
Heating Fuel
|
Natural Gas |
|
Size Interior
|
1220 Sqft |
|
Total Finished Area
|
1220 Sqft |
|
Type
|
House |
Parking
Land
|
Acreage
|
No |
|
Fence Type
|
Fence |
|
Land Amenities
|
Park, Playground, Schools, Shopping |
|
Size Depth
|
32.61 M |
|
Size Frontage
|
13.11 M |
|
Size Irregular
|
4386.00 |
|
Size Total
|
4386 Sqft|4,051 - 7,250 Sqft |
|
Size Total Text
|
4386 Sqft|4,051 - 7,250 Sqft |
|
Zoning Description
|
R-cl |
Rooms
| Level |
Type |
Length |
Width |
Dimensions |
|
Basement |
Living Room |
|
|
13.92 Ft x 26.00 Ft |
|
Basement |
Furnace |
|
|
10.50 Ft x 11.67 Ft |
|
Basement |
Laundry Room |
|
|
9.42 Ft x 5.17 Ft |
|
Basement |
4pc Bathroom |
|
|
Measurements not available |
|
Basement |
Bedroom |
|
|
12.00 Ft x 11.50 Ft |
|
Basement |
Bedroom |
|
|
11.50 Ft x 14.33 Ft |
|
Main Level |
Kitchen |
|
|
14.33 Ft x 12.00 Ft |
|
Main Level |
Dining Room |
|
|
14.33 Ft x 8.92 Ft |
|
Main Level |
Living Room |
|
|
14.67 Ft x 19.58 Ft |
|
Main Level |
Bedroom |
|
|
10.33 Ft x 9.83 Ft |
|
Main Level |
4pc Bathroom |
|
|
.00 Ft x .00 Ft |
|
Main Level |
4pc Bathroom |
|
|
.00 Ft x .00 Ft |
|
Main Level |
Primary Bedroom |
|
|
10.33 Ft x 13.17 Ft |
https://www.realtor.ca/real-estate/27823145/415-aquitania-boulevard-w-lethbridge-garry-station







































