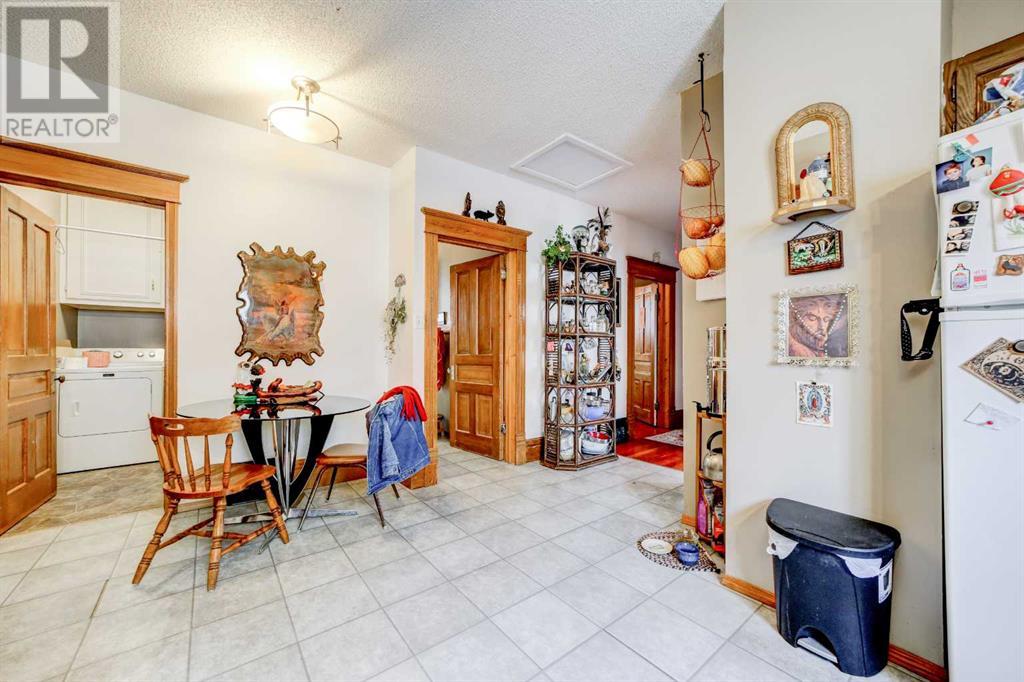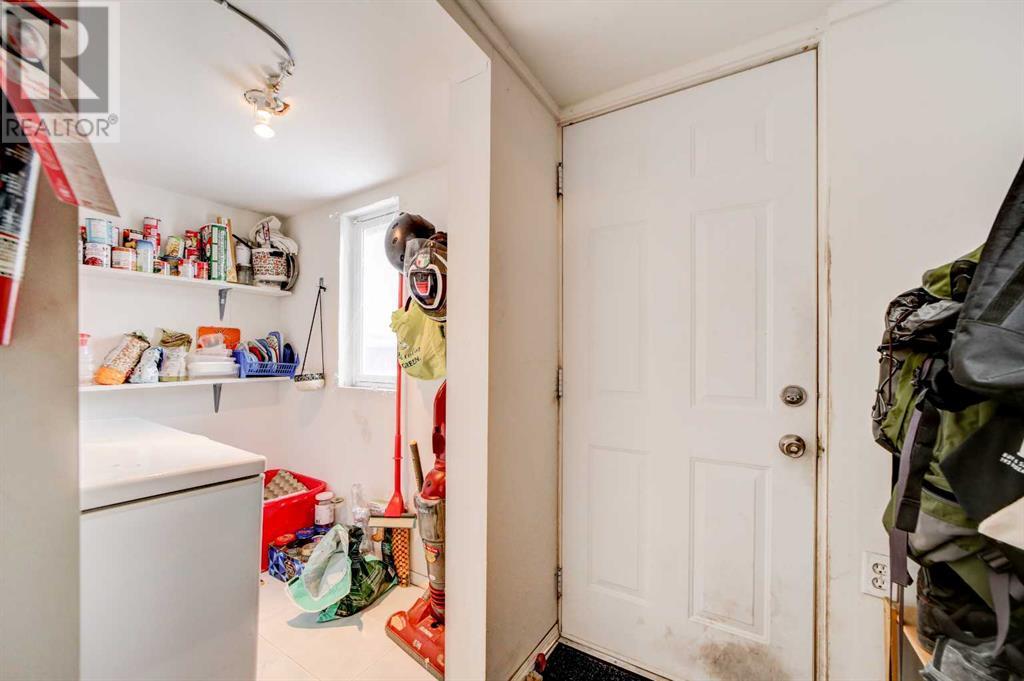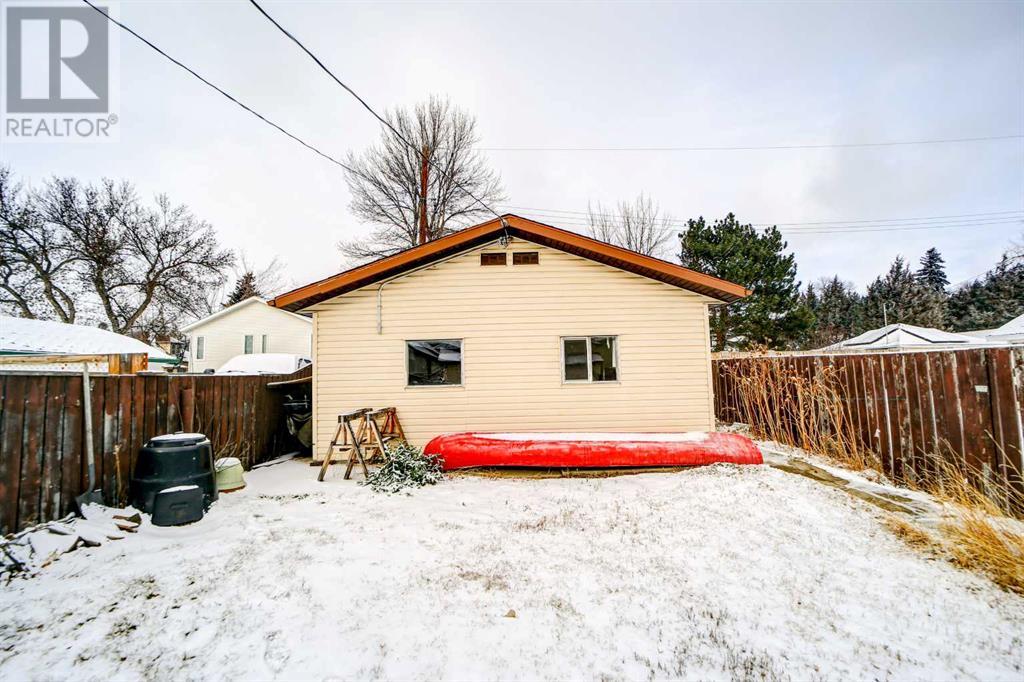2 Bedroom
1 Bathroom
1097 sqft
Bungalow
Central Air Conditioning
Forced Air
Landscaped, Lawn
$305,000
Welcome to 1217 7 Ave S, a charming one-story bungalow located in the heart of Lethbridge! With 1,097 square feet of living space, this home offers a cozy and functional layout that is perfect for families, first-time buyers, or investors looking for potential rental opportunities. As you step inside, you’ll find a spacious living room filled with natural light, creating an inviting space for relaxation or entertaining. The kitchen, equipped with plenty of counter and storage space, flows seamlessly into the dining room, making it easy to host meals and gatherings. The main floor also features two well-sized bedrooms and a full bathroom, providing comfortable living quarters. For added convenience, this home includes main floor laundry, saving you time and effort. The basement is currently unfinished, offering a blank canvas for your creativity. With a separate entrance already in place, there is the possibility to develop the space into a suite, adding value and potential income to the property. Step outside to discover a large backyard, perfect for outdoor activities, gardening, or simply enjoying the fresh air. The property also includes a double garage, providing ample space for parking and storage. Conveniently located close to amenities, this home offers easy access to schools, shopping, dining, and parks, making it a great choice for those who value both comfort and convenience. Don’t miss the opportunity to make 1217 7 Ave S your new home or investment property. Contact your favourite REALTOR® today! (id:48985)
Property Details
|
MLS® Number
|
A2188562 |
|
Property Type
|
Single Family |
|
Community Name
|
London Road |
|
Amenities Near By
|
Park, Playground, Schools, Shopping |
|
Features
|
Back Lane |
|
Parking Space Total
|
2 |
|
Plan
|
2270u |
|
Structure
|
Deck |
Building
|
Bathroom Total
|
1 |
|
Bedrooms Above Ground
|
2 |
|
Bedrooms Total
|
2 |
|
Appliances
|
Washer, Refrigerator, Dishwasher, Stove, Dryer, Garage Door Opener |
|
Architectural Style
|
Bungalow |
|
Basement Development
|
Unfinished |
|
Basement Type
|
Full (unfinished) |
|
Constructed Date
|
1915 |
|
Construction Material
|
Wood Frame |
|
Construction Style Attachment
|
Detached |
|
Cooling Type
|
Central Air Conditioning |
|
Exterior Finish
|
Vinyl Siding |
|
Flooring Type
|
Hardwood, Linoleum |
|
Foundation Type
|
Brick |
|
Heating Fuel
|
Natural Gas |
|
Heating Type
|
Forced Air |
|
Stories Total
|
1 |
|
Size Interior
|
1097 Sqft |
|
Total Finished Area
|
1097 Sqft |
|
Type
|
House |
Parking
|
Detached Garage
|
2 |
|
Street
|
|
|
R V
|
|
Land
|
Acreage
|
No |
|
Fence Type
|
Fence |
|
Land Amenities
|
Park, Playground, Schools, Shopping |
|
Landscape Features
|
Landscaped, Lawn |
|
Size Depth
|
44.8 M |
|
Size Frontage
|
9.14 M |
|
Size Irregular
|
4437.00 |
|
Size Total
|
4437 Sqft|4,051 - 7,250 Sqft |
|
Size Total Text
|
4437 Sqft|4,051 - 7,250 Sqft |
|
Zoning Description
|
R-l(l) |
Rooms
| Level |
Type |
Length |
Width |
Dimensions |
|
Basement |
Laundry Room |
|
|
6.58 Ft x 5.17 Ft |
|
Basement |
Furnace |
|
|
8.50 Ft x 10.42 Ft |
|
Main Level |
4pc Bathroom |
|
|
Measurements not available |
|
Main Level |
Bedroom |
|
|
10.08 Ft x 12.50 Ft |
|
Main Level |
Dining Room |
|
|
8.42 Ft x 11.42 Ft |
|
Main Level |
Kitchen |
|
|
7.67 Ft x 11.42 Ft |
|
Main Level |
Laundry Room |
|
|
8.42 Ft x 5.08 Ft |
|
Main Level |
Living Room |
|
|
12.33 Ft x 26.67 Ft |
|
Main Level |
Primary Bedroom |
|
|
9.92 Ft x 16.75 Ft |
https://www.realtor.ca/real-estate/27823822/1217-7-avenue-s-lethbridge-london-road







































