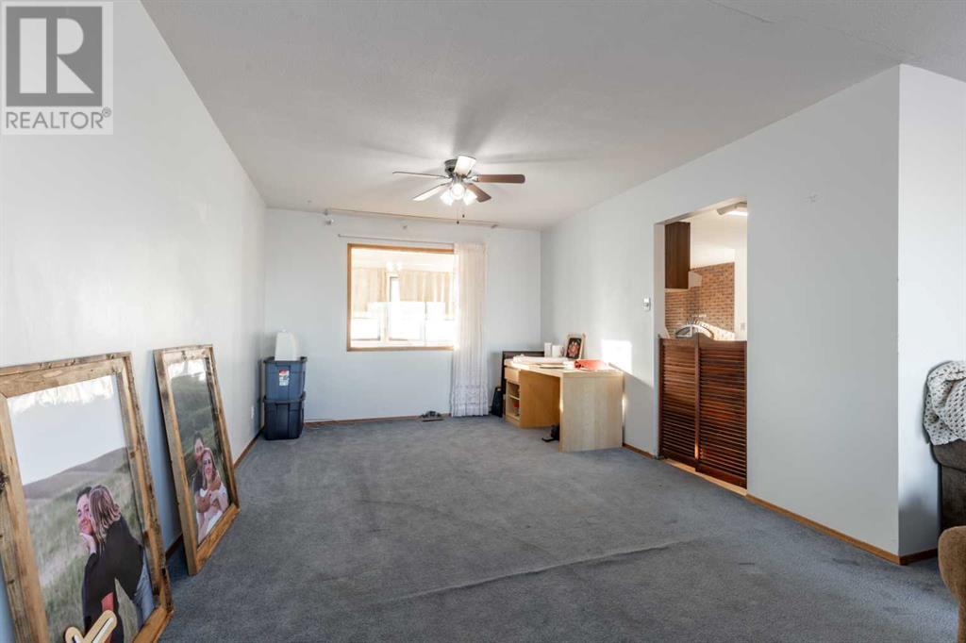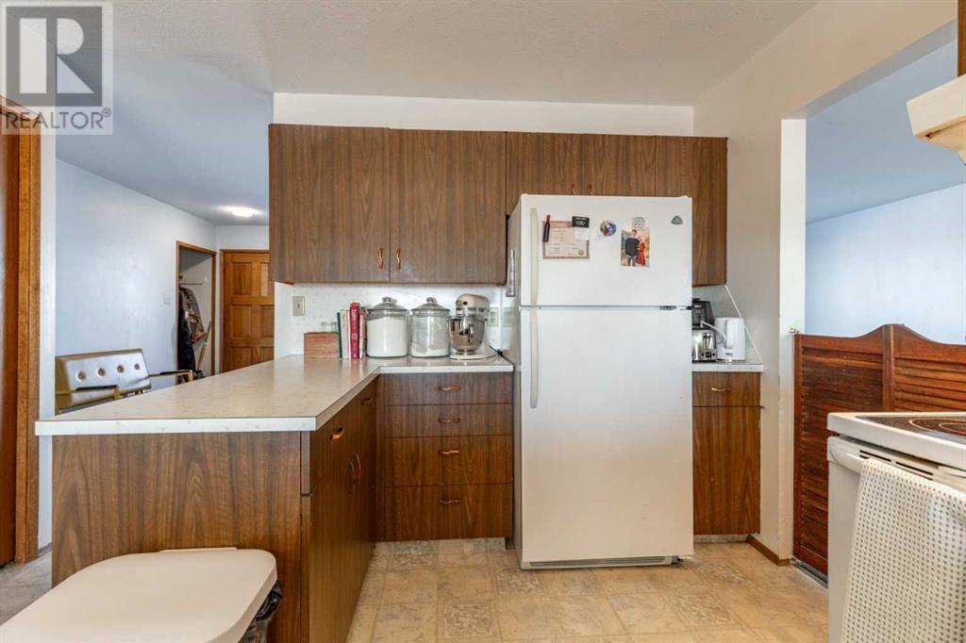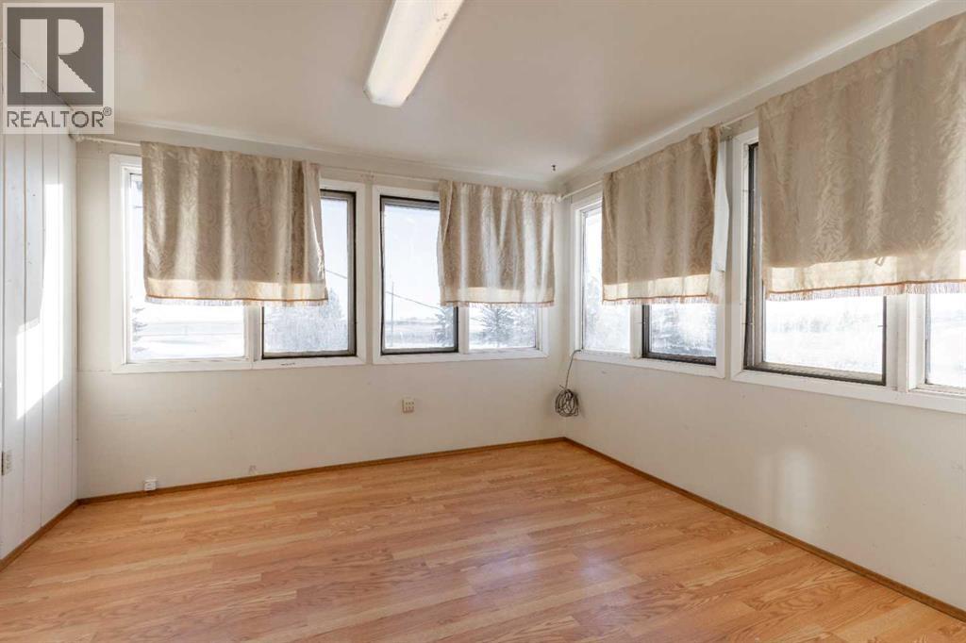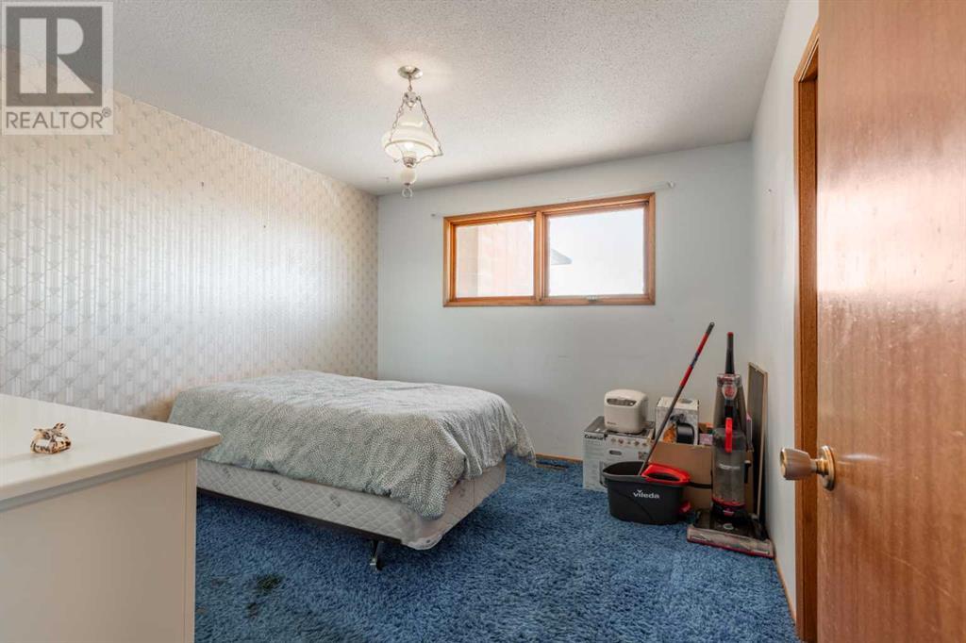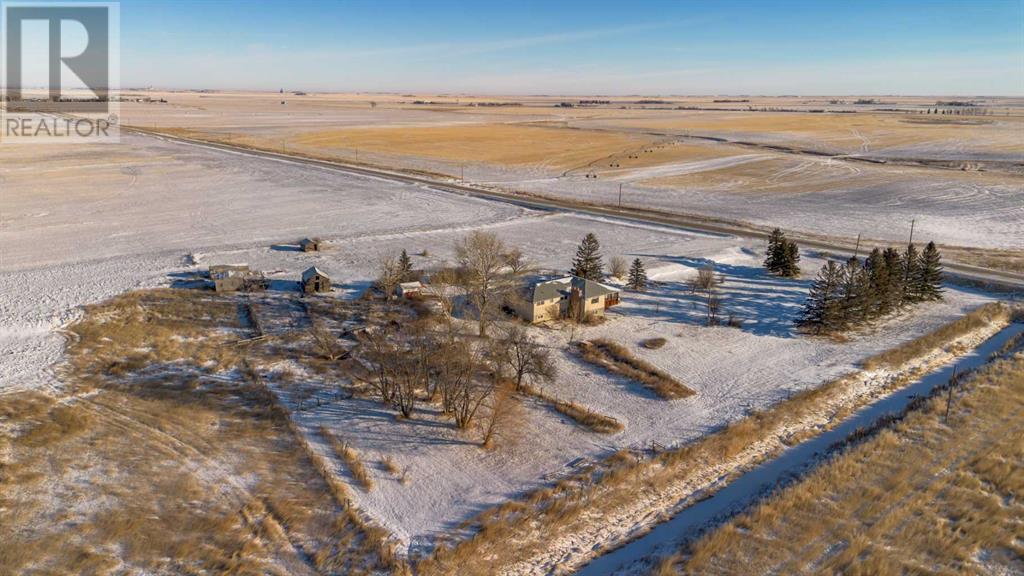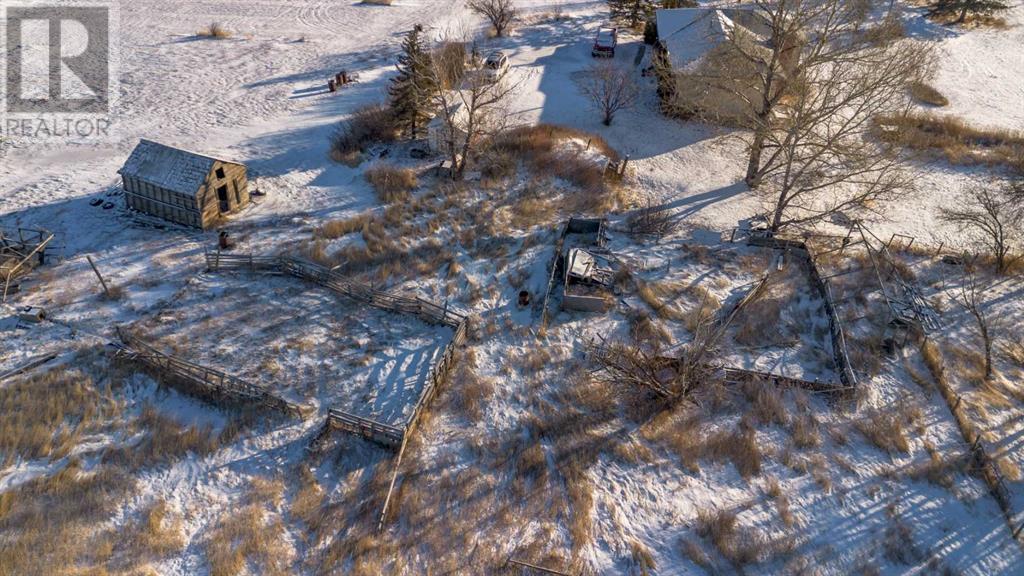7 Bedroom
2 Bathroom
1,712 ft2
Bungalow
Fireplace
None
Forced Air
Acreage
$550,000
Municipal water, 5 minutes from the town of Raymond, 15 minutes from the city of Lethbridge, plenty of space for a massive garden, animals (including horses), room for additional outbuildings, a root cellar, a walk-out basement, and opportunity to update the home and make it your own are just some of the things this acreage offers you! With SEVEN bedrooms, two full bathrooms (both with double vanities), lots of storage throughout, and plenty of living space upstairs and downstairs, this spacious home is perfect for a growing family. Currently there are several outbuildings that just need some renovations to be very useable spaces again. Some of these include a chicken coop and large storage shed for tools, lawn equipment, items needed to care for your animals. The home has two wood burning fireplaces and a large sunroom area for you to enjoy the gorgeous sunrises and sunsets on the southern Alberta prairie! If you’re looking to get out of the city, enjoy nature, and turn a home with great bones into your perfect oasis this is the place for you! Call your REALTOR® and book your showing today! This property will be subdivided depending on the buyers’ preference into anywhere from 6 to 15 acres. Ask your REALTOR® for more details! Current price point is for the home to come with 9.65 acres. (id:48985)
Property Details
|
MLS® Number
|
A2187424 |
|
Property Type
|
Single Family |
|
Neigbourhood
|
Rural Warner No. 5 |
|
Plan
|
7711211 |
|
Structure
|
None |
Building
|
Bathroom Total
|
2 |
|
Bedrooms Above Ground
|
4 |
|
Bedrooms Below Ground
|
3 |
|
Bedrooms Total
|
7 |
|
Appliances
|
Washer, Refrigerator, Dishwasher, Stove, Dryer, Window Coverings |
|
Architectural Style
|
Bungalow |
|
Basement Features
|
Walk Out |
|
Basement Type
|
Full |
|
Constructed Date
|
1974 |
|
Construction Style Attachment
|
Detached |
|
Cooling Type
|
None |
|
Exterior Finish
|
Stucco, Wood Siding |
|
Fireplace Present
|
Yes |
|
Fireplace Total
|
2 |
|
Flooring Type
|
Carpeted, Linoleum |
|
Foundation Type
|
Poured Concrete |
|
Heating Type
|
Forced Air |
|
Stories Total
|
1 |
|
Size Interior
|
1,712 Ft2 |
|
Total Finished Area
|
1712.3 Sqft |
|
Type
|
House |
|
Utility Water
|
Municipal Water |
Parking
Land
|
Acreage
|
Yes |
|
Fence Type
|
Partially Fenced |
|
Sewer
|
Septic Tank |
|
Size Irregular
|
9.65 |
|
Size Total
|
9.65 Ac|5 - 9.99 Acres |
|
Size Total Text
|
9.65 Ac|5 - 9.99 Acres |
|
Zoning Description
|
Cr |
Rooms
| Level |
Type |
Length |
Width |
Dimensions |
|
Basement |
4pc Bathroom |
|
|
11.00 Ft x 7.75 Ft |
|
Basement |
Bedroom |
|
|
10.75 Ft x 14.25 Ft |
|
Basement |
Bedroom |
|
|
10.92 Ft x 10.58 Ft |
|
Basement |
Bedroom |
|
|
11.08 Ft x 9.92 Ft |
|
Basement |
Laundry Room |
|
|
11.17 Ft x 10.75 Ft |
|
Basement |
Recreational, Games Room |
|
|
22.75 Ft x 14.33 Ft |
|
Basement |
Storage |
|
|
15.08 Ft x 14.08 Ft |
|
Basement |
Furnace |
|
|
11.75 Ft x 25.50 Ft |
|
Main Level |
4pc Bathroom |
|
|
11.33 Ft x 7.08 Ft |
|
Main Level |
Bedroom |
|
|
11.33 Ft x 10.75 Ft |
|
Main Level |
Bedroom |
|
|
10.42 Ft x 10.83 Ft |
|
Main Level |
Bedroom |
|
|
11.33 Ft x 10.00 Ft |
|
Main Level |
Dining Room |
|
|
11.67 Ft x 15.33 Ft |
|
Main Level |
Kitchen |
|
|
13.17 Ft x 11.33 Ft |
|
Main Level |
Living Room |
|
|
27.42 Ft x 27.00 Ft |
|
Main Level |
Primary Bedroom |
|
|
10.42 Ft x 14.17 Ft |
|
Main Level |
Sunroom |
|
|
11.58 Ft x 11.00 Ft |
https://www.realtor.ca/real-estate/27827734/64046-rr-21-0-rural-warner-no-5-county-of










