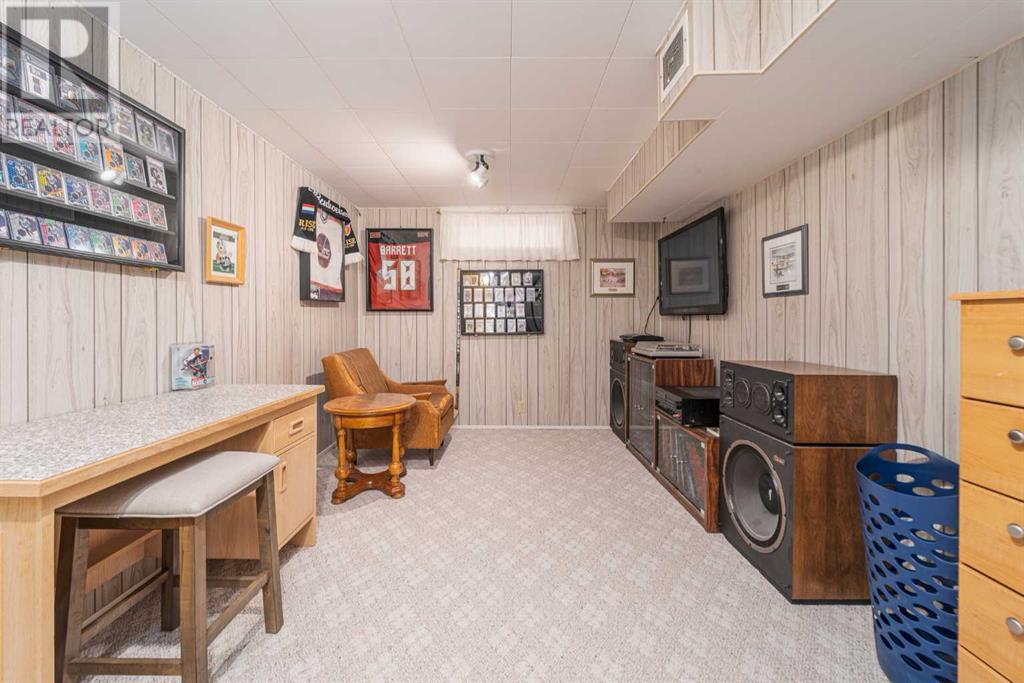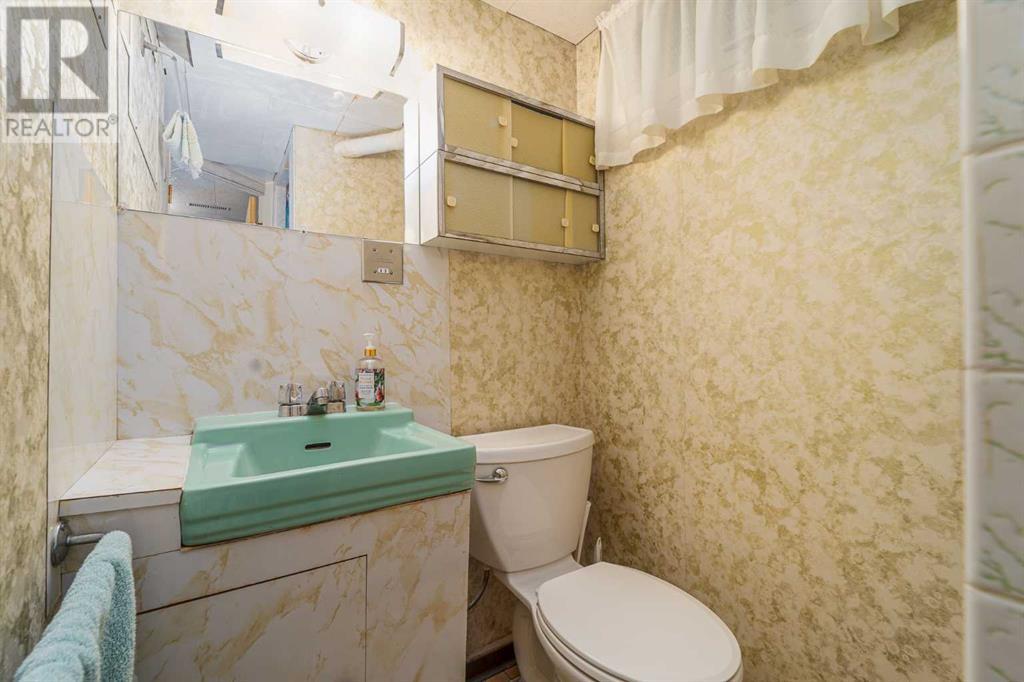4 Bedroom
2 Bathroom
964 sqft
Bungalow
Fireplace
Central Air Conditioning
Forced Air
$389,900
Welcome to this charming bungalow, nestled in a well-established neighborhood in south Lethbridge. Perfectly located within walking distance to schools, parks, shopping, and even a movie theatre, this home offers both convenience and comfort.The main level features a professionally renovated spacious, open-concept living room with a cozy corner fireplace, perfect for relaxing or entertaining. At the rear of the home, you'll find a bright and functional kitchen adorned with quartz counter tops, ideal for preparing meals or enjoying a morning coffee. The primary bedroom and a second bedroom are also located on the main floor, sharing a modern updated 4-piece bathroom that combines style and convenience.The fully finished basement provides plenty of space for storage, recreation, or creative use, with multiple open rooms to suit your needs. A large laundry room adds to the home's functionality. The back yard is also spacious and features a covered outdoor entertaining area as well as a large heated garage, with additional loft storage, as well as a carport. (id:48985)
Property Details
|
MLS® Number
|
A2189157 |
|
Property Type
|
Single Family |
|
Community Name
|
Agnes Davidson |
|
Amenities Near By
|
Park, Playground, Schools, Shopping |
|
Features
|
See Remarks, Back Lane |
|
Parking Space Total
|
1 |
|
Plan
|
5592hi |
Building
|
Bathroom Total
|
2 |
|
Bedrooms Above Ground
|
2 |
|
Bedrooms Below Ground
|
2 |
|
Bedrooms Total
|
4 |
|
Appliances
|
Refrigerator, Dishwasher, Stove, Washer & Dryer |
|
Architectural Style
|
Bungalow |
|
Basement Development
|
Finished |
|
Basement Type
|
Full (finished) |
|
Constructed Date
|
1958 |
|
Construction Style Attachment
|
Detached |
|
Cooling Type
|
Central Air Conditioning |
|
Exterior Finish
|
Brick, Vinyl Siding |
|
Fireplace Present
|
Yes |
|
Fireplace Total
|
1 |
|
Flooring Type
|
Carpeted, Tile, Vinyl |
|
Foundation Type
|
Poured Concrete |
|
Heating Type
|
Forced Air |
|
Stories Total
|
1 |
|
Size Interior
|
964 Sqft |
|
Total Finished Area
|
964 Sqft |
|
Type
|
House |
Parking
Land
|
Acreage
|
No |
|
Fence Type
|
Fence |
|
Land Amenities
|
Park, Playground, Schools, Shopping |
|
Size Depth
|
35.05 M |
|
Size Frontage
|
15.24 M |
|
Size Irregular
|
5763.00 |
|
Size Total
|
5763 Sqft|4,051 - 7,250 Sqft |
|
Size Total Text
|
5763 Sqft|4,051 - 7,250 Sqft |
|
Zoning Description
|
R-l |
Rooms
| Level |
Type |
Length |
Width |
Dimensions |
|
Basement |
Living Room |
|
|
23.75 Ft x 12.00 Ft |
|
Basement |
Bedroom |
|
|
16.33 Ft x 9.58 Ft |
|
Basement |
Laundry Room |
|
|
10.92 Ft x 12.25 Ft |
|
Basement |
3pc Bathroom |
|
|
Measurements not available |
|
Basement |
Bedroom |
|
|
13.58 Ft x 9.25 Ft |
|
Main Level |
Living Room |
|
|
16.58 Ft x 12.58 Ft |
|
Main Level |
Kitchen |
|
|
16.50 Ft x 10.83 Ft |
|
Main Level |
Primary Bedroom |
|
|
12.25 Ft x 11.25 Ft |
|
Main Level |
Bedroom |
|
|
11.33 Ft x 11.67 Ft |
|
Main Level |
4pc Bathroom |
|
|
Measurements not available |
https://www.realtor.ca/real-estate/27832905/2010-15-avenue-s-lethbridge-agnes-davidson



































