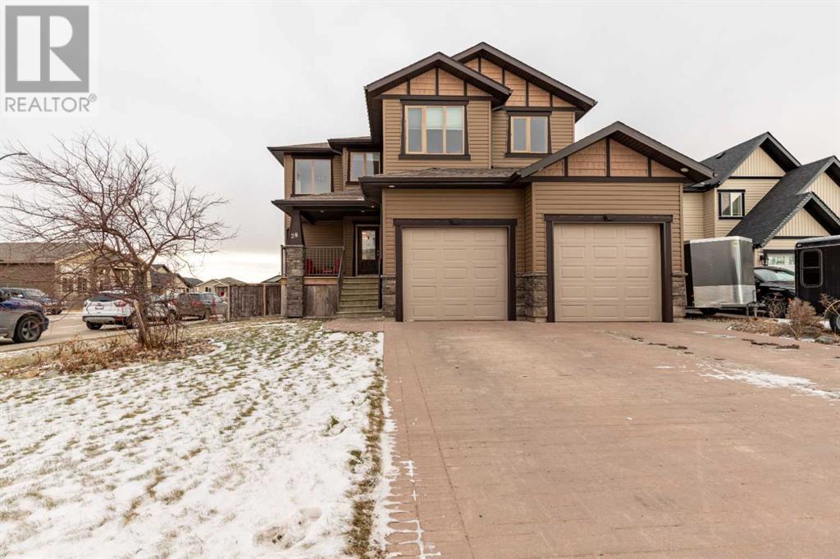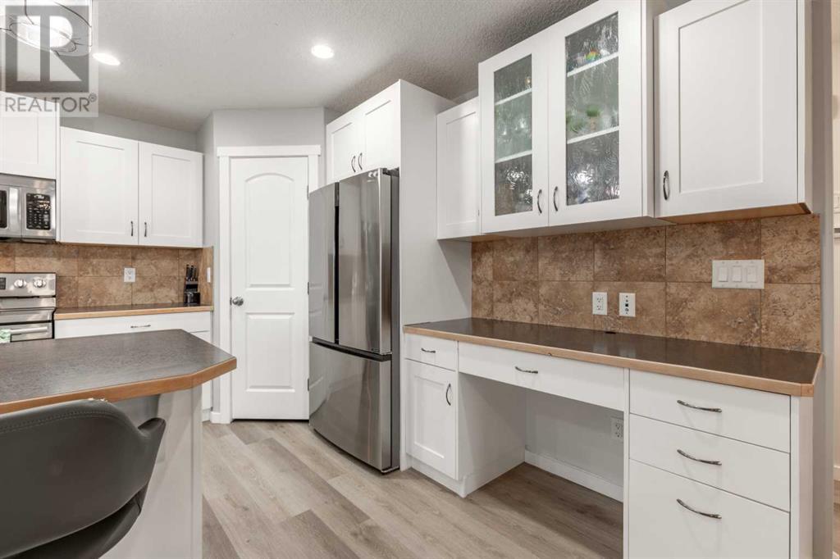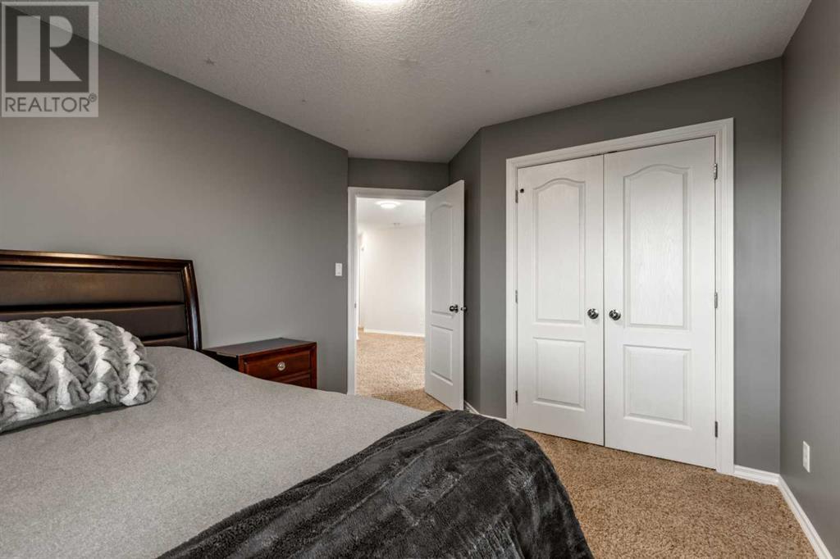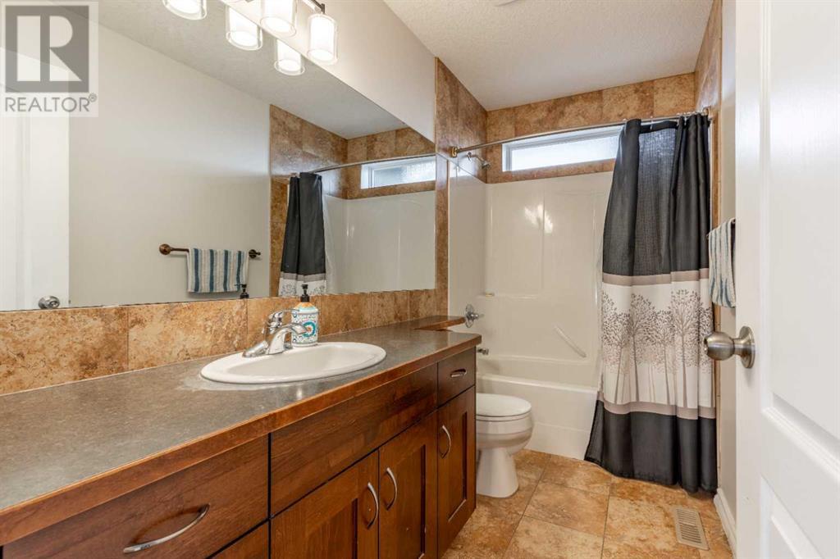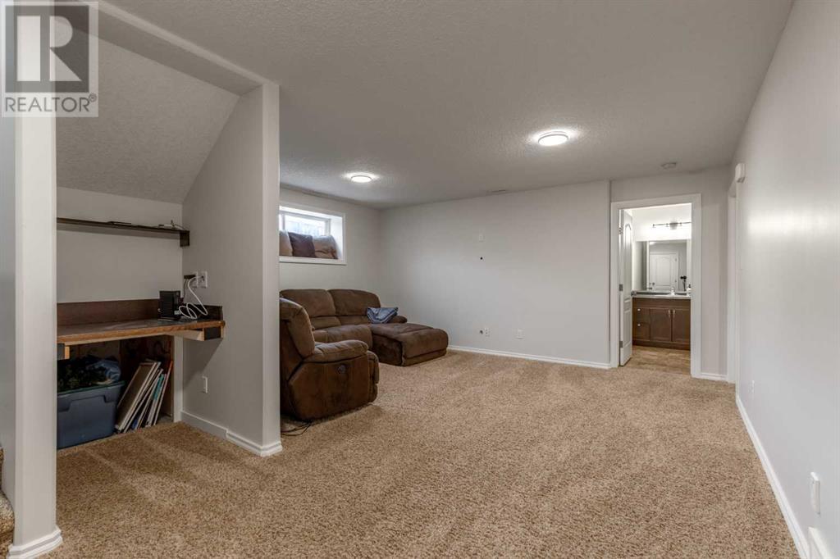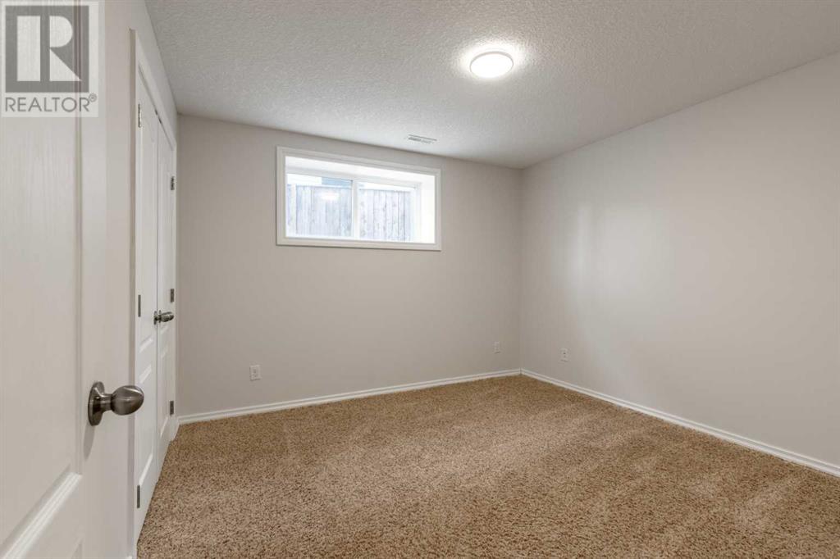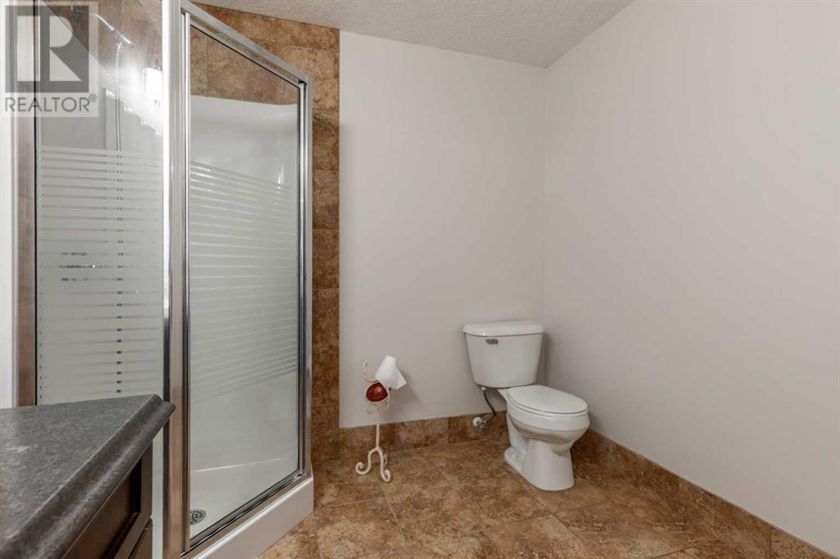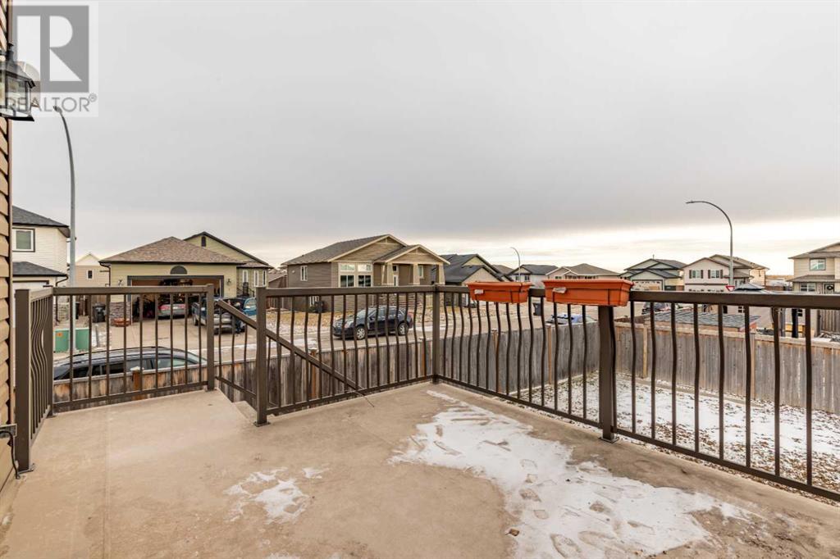5 Bedroom
4 Bathroom
1866 sqft
Fireplace
Central Air Conditioning
Forced Air
Landscaped
$525,000
A spectacular home in the quiet community of Coalhurst! This fully finished 2 storey is tucked away in a community-minded cul-de-sac and conveniently situated on a corner lot! The main floor is this home is smartly laid out to allow for ideal entertaining areas, a spacious kitchen and dining area, cozy living room with gas fireplace and custom built-ins, half bathroom for guests and main floor laundry in the mud room! The beauty of this home is the second floor - a whopping 4 bedrooms so all the kiddos can be on the same floor! This is rounded out by still hosting a bonus room up, 4 piece bathroom and the ensuite is yet another 4 piece bath! The basement has a family room bordered by storage space, 5th bedroom and 3 piece bathroom. The corner lot ensures a large backyard complete with patio, protected BBQ area and bonus street parking options! Make the move to Coalhurst for a family home! (id:48985)
Property Details
|
MLS® Number
|
A2189178 |
|
Property Type
|
Single Family |
|
Amenities Near By
|
Park, Playground, Schools |
|
Features
|
Cul-de-sac |
|
Parking Space Total
|
4 |
|
Plan
|
0714608 |
|
Structure
|
Deck |
Building
|
Bathroom Total
|
4 |
|
Bedrooms Above Ground
|
4 |
|
Bedrooms Below Ground
|
1 |
|
Bedrooms Total
|
5 |
|
Appliances
|
Refrigerator, Dishwasher, Stove, Microwave, Window Coverings, Garage Door Opener, Washer & Dryer |
|
Basement Development
|
Finished |
|
Basement Type
|
Full (finished) |
|
Constructed Date
|
2011 |
|
Construction Style Attachment
|
Detached |
|
Cooling Type
|
Central Air Conditioning |
|
Exterior Finish
|
Vinyl Siding |
|
Fireplace Present
|
Yes |
|
Fireplace Total
|
1 |
|
Flooring Type
|
Carpeted, Tile, Vinyl |
|
Foundation Type
|
Poured Concrete |
|
Half Bath Total
|
1 |
|
Heating Type
|
Forced Air |
|
Stories Total
|
2 |
|
Size Interior
|
1866 Sqft |
|
Total Finished Area
|
1866 Sqft |
|
Type
|
House |
Parking
Land
|
Acreage
|
No |
|
Fence Type
|
Fence |
|
Land Amenities
|
Park, Playground, Schools |
|
Landscape Features
|
Landscaped |
|
Size Depth
|
33.53 M |
|
Size Frontage
|
15.85 M |
|
Size Irregular
|
5727.00 |
|
Size Total
|
5727 Sqft|4,051 - 7,250 Sqft |
|
Size Total Text
|
5727 Sqft|4,051 - 7,250 Sqft |
|
Zoning Description
|
R-l |
Rooms
| Level |
Type |
Length |
Width |
Dimensions |
|
Basement |
Recreational, Games Room |
|
|
16.42 Ft x 20.25 Ft |
|
Basement |
Bedroom |
|
|
11.08 Ft x 11.25 Ft |
|
Basement |
3pc Bathroom |
|
|
8.83 Ft x 7.92 Ft |
|
Basement |
Furnace |
|
|
11.08 Ft x 8.67 Ft |
|
Main Level |
Kitchen |
|
|
12.75 Ft x 16.08 Ft |
|
Main Level |
Living Room |
|
|
16.25 Ft x 13.25 Ft |
|
Main Level |
Dining Room |
|
|
10.00 Ft x 10.67 Ft |
|
Main Level |
2pc Bathroom |
|
|
4.67 Ft x 4.42 Ft |
|
Main Level |
Laundry Room |
|
|
8.25 Ft x 8.00 Ft |
|
Upper Level |
Bonus Room |
|
|
11.50 Ft x 13.83 Ft |
|
Upper Level |
Primary Bedroom |
|
|
13.00 Ft x 13.25 Ft |
|
Upper Level |
4pc Bathroom |
|
|
4.92 Ft x 10.17 Ft |
|
Upper Level |
4pc Bathroom |
|
|
5.08 Ft x 9.83 Ft |
|
Upper Level |
Other |
|
|
4.25 Ft x 10.25 Ft |
|
Upper Level |
Bedroom |
|
|
9.50 Ft x 12.58 Ft |
|
Upper Level |
Bedroom |
|
|
10.75 Ft x 13.08 Ft |
|
Upper Level |
Bedroom |
|
|
9.08 Ft x 10.67 Ft |
https://www.realtor.ca/real-estate/27835022/28-laurel-place-coalhurst


