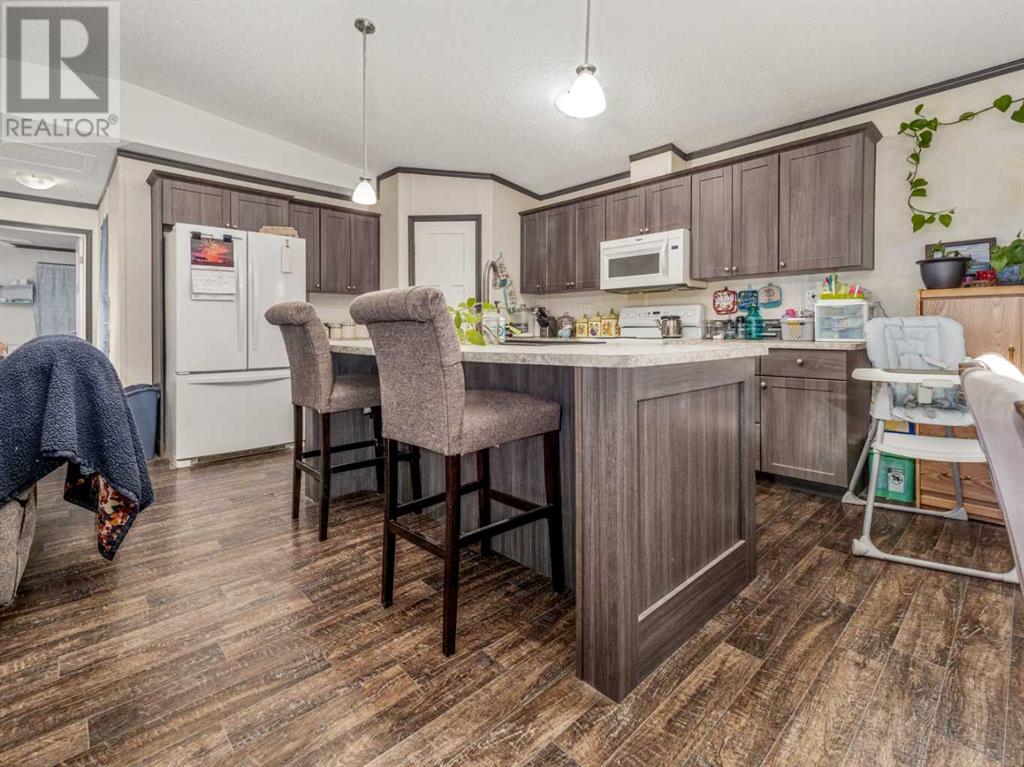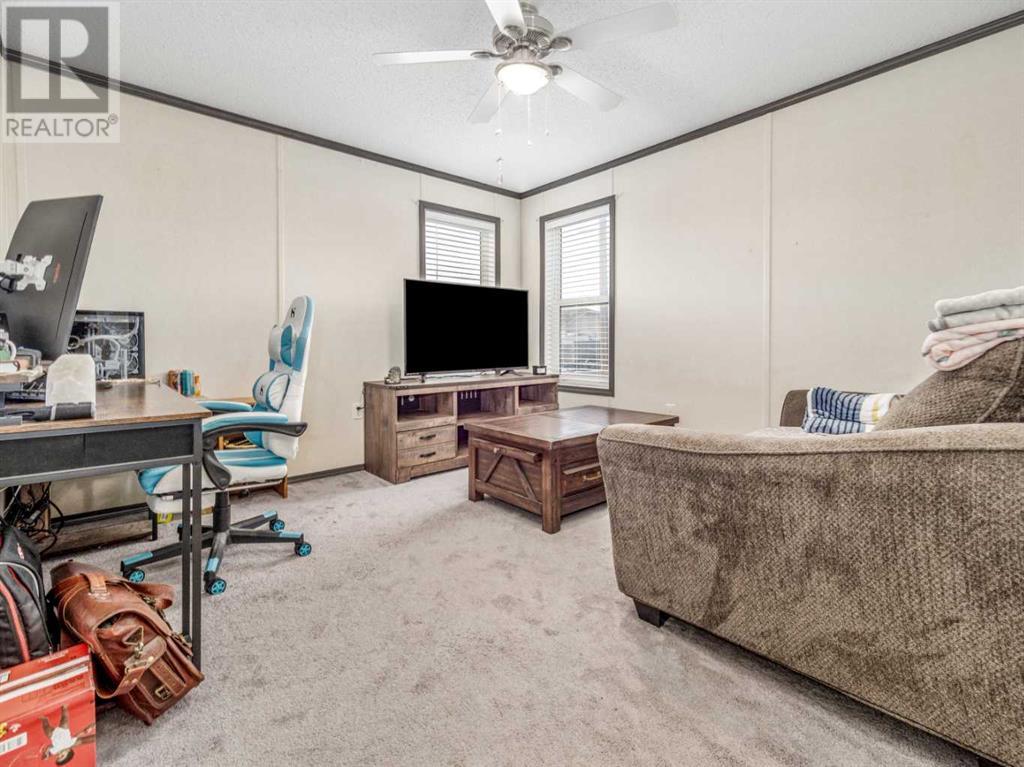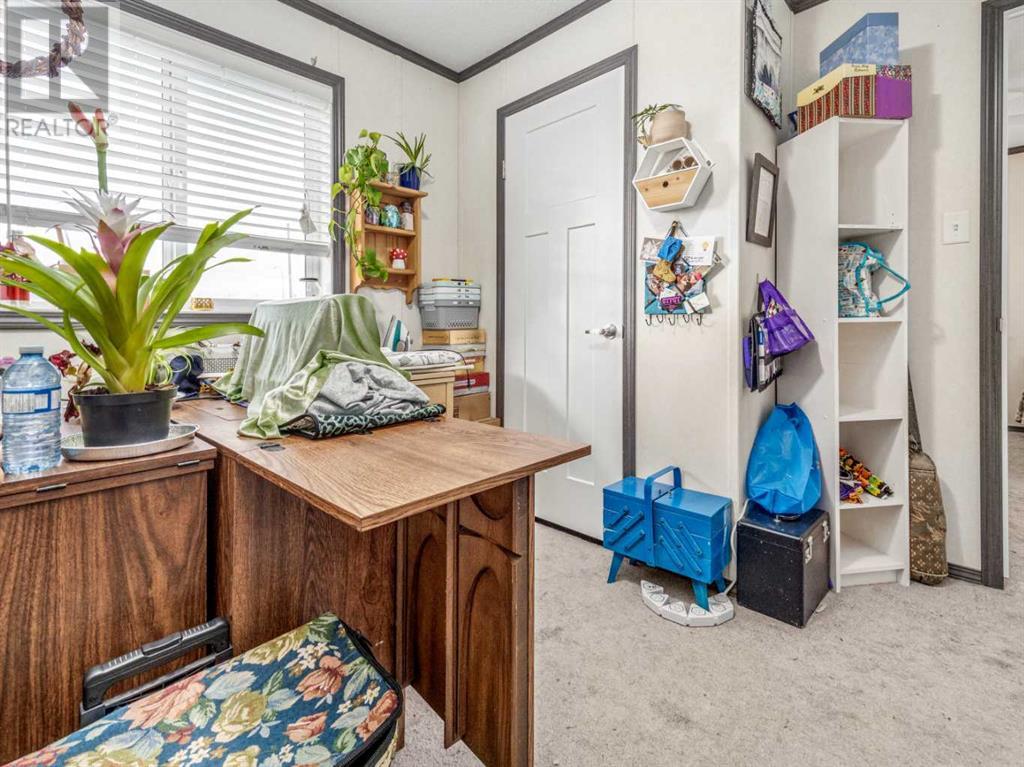3 Bedroom
2 Bathroom
1725.64 sqft
Mobile Home
Fireplace
None
Forced Air
Lawn
$340,500
Discover modern living in the heart of Cowley with this stunning manufactured home built in 2017. Offering 1,725 sqft of living space, this home is designed for comfort and functionality.Situated on a spacious 12,000 sqft lot, there’s ample room to add a garage or design the outdoor space of your dreams. This home features an open-concept kitchen and living room with a cozy gas fireplace, creating the perfect space to entertain family and friends. The kitchen is a chef's delight, boasting abundant counter and cupboard space, a pantry, and a large, practical layout.The primary bedroom is a true retreat, with a 5-piece ensuite bathroom featuring a double-sink vanity and a walk-in closet. With two additional bedrooms, a versatile den, and a second full bathroom, this home offers plenty of space for families or guests.Located in the peaceful village of Cowley, it offers small-town charm. Just a 10-minute drive from Pincher Creek and 40 minutes from the Crowsnest Pass and Castle Mountain, perfect for outdoor enthusiasts.Don't miss out on this incredible property that combines modern living with endless potential. (id:48985)
Property Details
|
MLS® Number
|
A2189995 |
|
Property Type
|
Single Family |
|
Amenities Near By
|
Airport, Playground |
|
Features
|
Back Lane, Pvc Window |
|
Parking Space Total
|
3 |
|
Plan
|
350aq |
|
Structure
|
Shed, Deck |
Building
|
Bathroom Total
|
2 |
|
Bedrooms Above Ground
|
3 |
|
Bedrooms Total
|
3 |
|
Amperage
|
100 Amp Service |
|
Appliances
|
Refrigerator, Dishwasher, Stove, Washer & Dryer |
|
Architectural Style
|
Mobile Home |
|
Basement Type
|
None |
|
Constructed Date
|
2017 |
|
Construction Style Attachment
|
Detached |
|
Cooling Type
|
None |
|
Exterior Finish
|
Vinyl Siding |
|
Fire Protection
|
Smoke Detectors |
|
Fireplace Present
|
Yes |
|
Fireplace Total
|
1 |
|
Flooring Type
|
Carpeted, Vinyl |
|
Foundation Type
|
Piled |
|
Heating Fuel
|
Natural Gas |
|
Heating Type
|
Forced Air |
|
Stories Total
|
1 |
|
Size Interior
|
1725.64 Sqft |
|
Total Finished Area
|
1725.64 Sqft |
|
Type
|
Manufactured Home |
|
Utility Power
|
100 Amp Service |
|
Utility Water
|
Municipal Water |
Parking
Land
|
Acreage
|
No |
|
Fence Type
|
Partially Fenced |
|
Land Amenities
|
Airport, Playground |
|
Landscape Features
|
Lawn |
|
Sewer
|
Municipal Sewage System |
|
Size Depth
|
36.57 M |
|
Size Frontage
|
30.48 M |
|
Size Irregular
|
12000.00 |
|
Size Total
|
12000 Sqft|10,890 - 21,799 Sqft (1/4 - 1/2 Ac) |
|
Size Total Text
|
12000 Sqft|10,890 - 21,799 Sqft (1/4 - 1/2 Ac) |
|
Zoning Description
|
R1 |
Rooms
| Level |
Type |
Length |
Width |
Dimensions |
|
Main Level |
4pc Bathroom |
|
|
1.57 M x 2.83 M |
|
Main Level |
5pc Bathroom |
|
|
2.78 M x 3.60 M |
|
Main Level |
Bedroom |
|
|
3.41 M x 3.14 M |
|
Main Level |
Bedroom |
|
|
3.39 M x 3.26 M |
|
Main Level |
Den |
|
|
3.49 M x 6.59 M |
|
Main Level |
Dining Room |
|
|
3.46 M x 3.91 M |
|
Main Level |
Kitchen |
|
|
3.46 M x 4.24 M |
|
Main Level |
Laundry Room |
|
|
3.40 M x 3.16 M |
|
Main Level |
Living Room |
|
|
3.49 M x 4.24 M |
|
Main Level |
Primary Bedroom |
|
|
4.11 M x 4.38 M |
Utilities
|
Electricity
|
Connected |
|
Natural Gas
|
Connected |
https://www.realtor.ca/real-estate/27840988/115-7-street-cowley




































