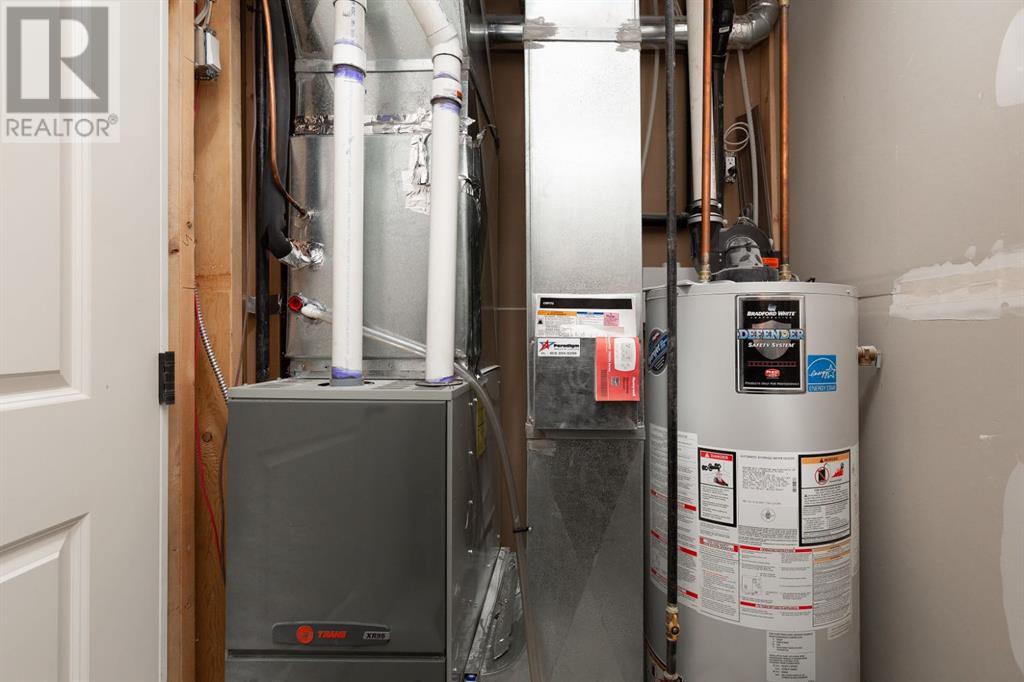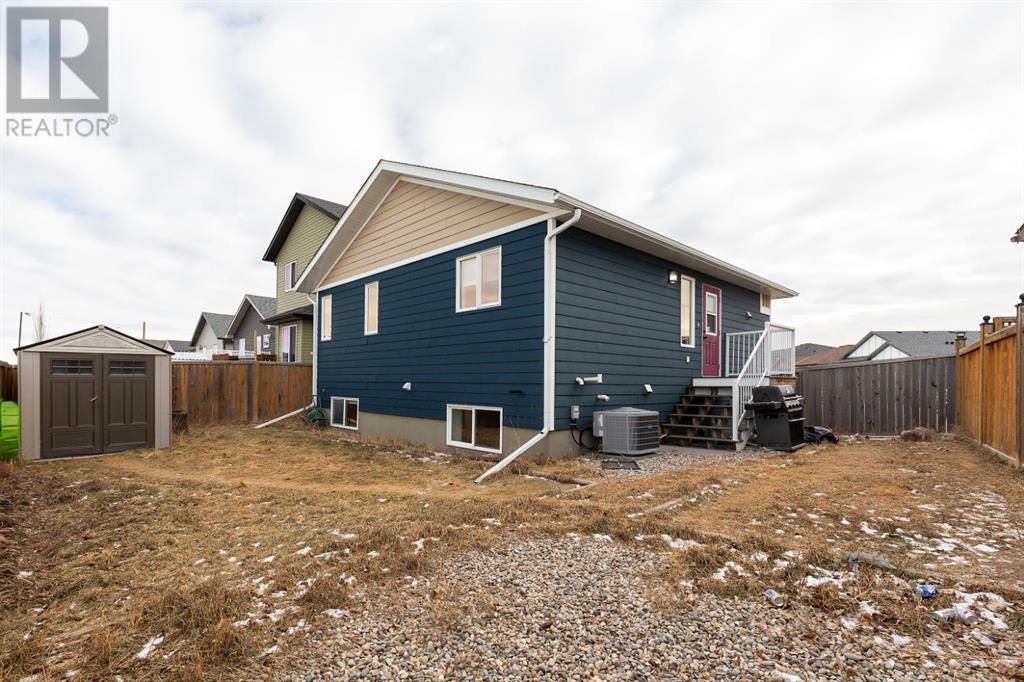4 Bedroom
2 Bathroom
876 sqft
Bungalow
Central Air Conditioning
Forced Air
$329,900
Welcome to this charming bungalow in the heart of Coalhurst, offering over 1,600 sq ft of total living space. Combining comfort, functionality, and modern updates, this home is perfect for families or first-time buyers looking for small-town charm just 5 minutes from Lethbridge.With 4 bedrooms and 2 full bathrooms, this home provides ample room for everyone. The main floor features 2 bright and cozy bedrooms, while the fully finished basement includes 2 additional bedrooms, offering flexibility for guests, family, or a home office.Natural light fills the home, thanks to large vinyl windows that create a warm and inviting atmosphere. The kitchen offers plenty of counter space, stainless steel appliances, and a convenient flow into the dining area, making it perfect for family meals or entertaining guests.Downstairs, the fully finished basement adds additional living space with a rec room, two bedrooms, a full bathroom, and a laundry room with extra storage. The new carpets, installed in 2023, make the space even more inviting.Step outside to a private, fully fenced yard with Hardy Board siding for durability and style. The front of the house is enhanced with gem lights, adding a touch of charm and elegance to your home’s curb appeal. There is plenty of room in the backyard for kids to play or for hosting gatherings in a peaceful setting.Modern updates, including a new roof in 2023, provide peace of mind and ensure this home is move-in ready.Do not miss out on this Coalhurst gem. Call your favourite REALTOR® today to see how this home combines small-town charm with convenience and comfort. (id:48985)
Property Details
|
MLS® Number
|
A2190134 |
|
Property Type
|
Single Family |
|
Amenities Near By
|
Park, Playground, Schools, Shopping, Water Nearby |
|
Community Features
|
Lake Privileges |
|
Parking Space Total
|
2 |
|
Plan
|
0815570 |
Building
|
Bathroom Total
|
2 |
|
Bedrooms Above Ground
|
2 |
|
Bedrooms Below Ground
|
2 |
|
Bedrooms Total
|
4 |
|
Appliances
|
Refrigerator, Dishwasher, Stove, Microwave Range Hood Combo, Window Coverings, Washer & Dryer |
|
Architectural Style
|
Bungalow |
|
Basement Development
|
Finished |
|
Basement Type
|
Full (finished) |
|
Constructed Date
|
2009 |
|
Construction Style Attachment
|
Detached |
|
Cooling Type
|
Central Air Conditioning |
|
Exterior Finish
|
Composite Siding |
|
Flooring Type
|
Carpeted, Linoleum |
|
Foundation Type
|
See Remarks |
|
Heating Type
|
Forced Air |
|
Stories Total
|
1 |
|
Size Interior
|
876 Sqft |
|
Total Finished Area
|
876 Sqft |
|
Type
|
House |
Parking
Land
|
Acreage
|
No |
|
Fence Type
|
Fence |
|
Land Amenities
|
Park, Playground, Schools, Shopping, Water Nearby |
|
Size Depth
|
28.65 M |
|
Size Frontage
|
9.75 M |
|
Size Irregular
|
3406.00 |
|
Size Total
|
3406 Sqft|0-4,050 Sqft |
|
Size Total Text
|
3406 Sqft|0-4,050 Sqft |
|
Zoning Description
|
R |
Rooms
| Level |
Type |
Length |
Width |
Dimensions |
|
Basement |
Bedroom |
|
|
12.50 Ft x 13.00 Ft |
|
Basement |
Bedroom |
|
|
9.50 Ft x 11.33 Ft |
|
Basement |
4pc Bathroom |
|
|
Measurements not available |
|
Basement |
Laundry Room |
|
|
4.92 Ft x 8.25 Ft |
|
Main Level |
Living Room |
|
|
16.50 Ft x 131.33 Ft |
|
Main Level |
Bedroom |
|
|
11.25 Ft x 14.00 Ft |
|
Main Level |
4pc Bathroom |
|
|
.00 Ft x .00 Ft |
|
Main Level |
Bedroom |
|
|
10.00 Ft x 11.50 Ft |
|
Main Level |
Kitchen |
|
|
11.50 Ft x 9.42 Ft |
|
Main Level |
Dining Room |
|
|
10.00 Ft x 7.83 Ft |
https://www.realtor.ca/real-estate/27842041/213-sundance-drive-coalhurst

































