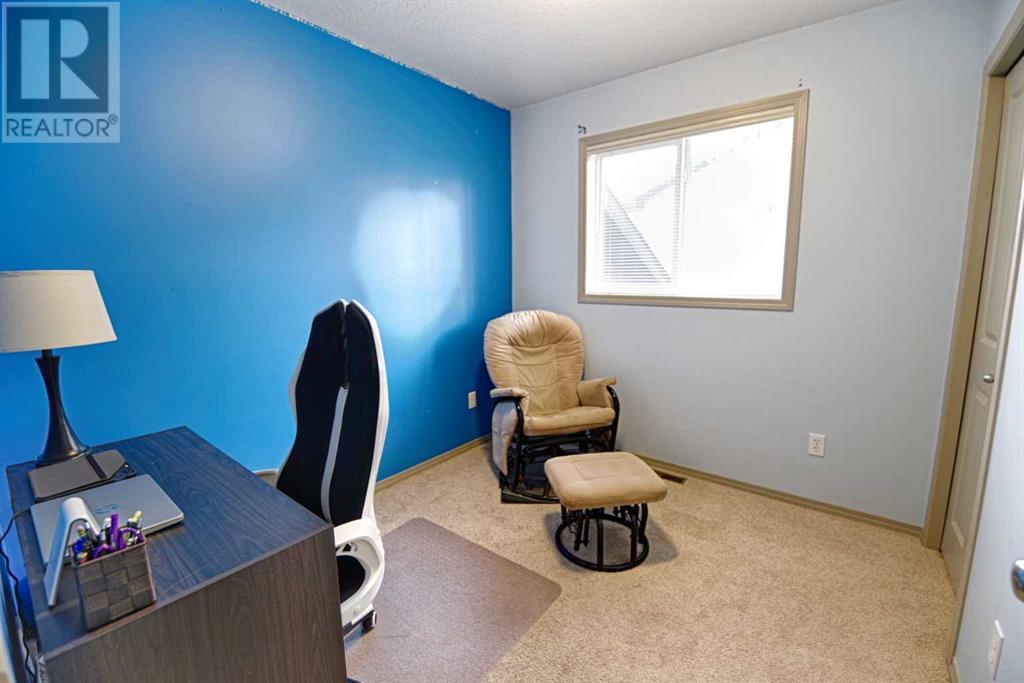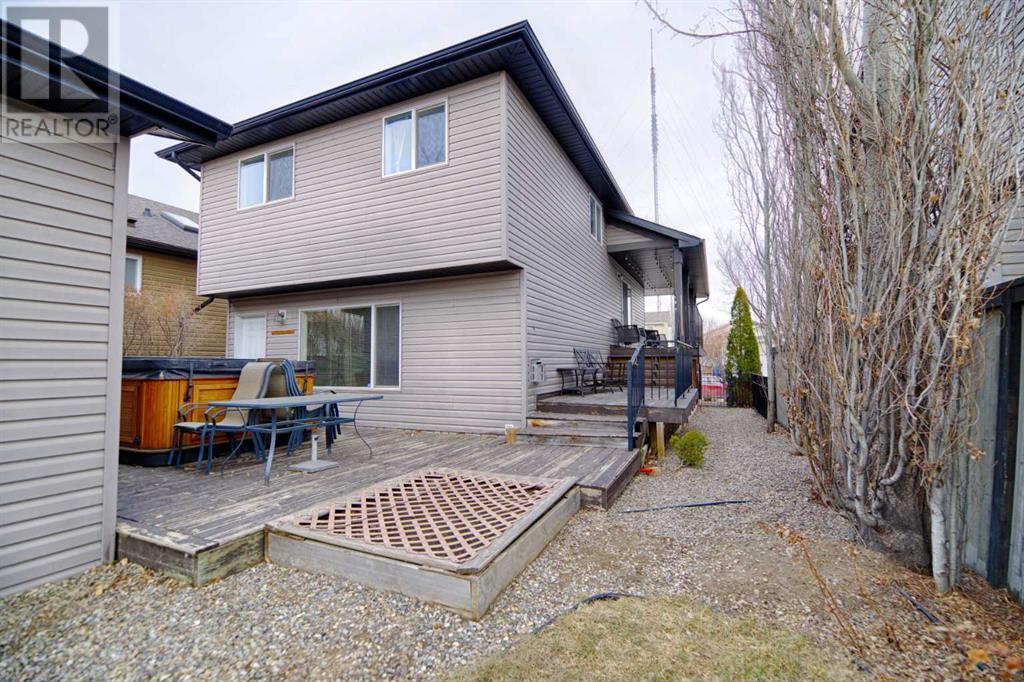4 Bedroom
3 Bathroom
1432 sqft
4 Level
Fireplace
Central Air Conditioning
Forced Air
$409,000
A 4-level split home offers a well-designed and functional layout, perfect for families looking for space and versatility.Upon entering, a small set of stairs leads up to the main level, where a bright living room flows seamlessly into the dining area and kitchen. This open-concept space is ideal for both daily living and entertaining.Going up a little more, the upper level features three comfortably sized bedrooms and a full bathroom, providing a private retreat for family members.Heading downstairs, there is a spacious second living area, complete with a cozy fireplace and walk-out basement access to the backyard. This level also includes a full bathroom, for added convenienceThe lowest level offers additional living space, featuring a fourth bedroom, another 4-piece bathroom, and a laundry room, making it a perfect place for teenage children, guests, extended family, or extra storage. Outside, the property has a detached double garage and a wrap-around side deck, providing ample outdoor space for relaxation and gatherings. (id:48985)
Property Details
|
MLS® Number
|
A2191203 |
|
Property Type
|
Single Family |
|
Community Name
|
Uplands |
|
Amenities Near By
|
Park, Playground, Schools, Shopping |
|
Features
|
Back Lane |
|
Parking Space Total
|
2 |
|
Plan
|
0412162 |
Building
|
Bathroom Total
|
3 |
|
Bedrooms Above Ground
|
3 |
|
Bedrooms Below Ground
|
1 |
|
Bedrooms Total
|
4 |
|
Appliances
|
Refrigerator, Dishwasher, Range, Microwave Range Hood Combo, Washer & Dryer |
|
Architectural Style
|
4 Level |
|
Basement Development
|
Finished |
|
Basement Type
|
Full (finished) |
|
Constructed Date
|
2005 |
|
Construction Style Attachment
|
Detached |
|
Cooling Type
|
Central Air Conditioning |
|
Fireplace Present
|
Yes |
|
Fireplace Total
|
1 |
|
Flooring Type
|
Carpeted, Linoleum |
|
Foundation Type
|
Poured Concrete |
|
Heating Type
|
Forced Air |
|
Size Interior
|
1432 Sqft |
|
Total Finished Area
|
1432 Sqft |
|
Type
|
House |
Parking
Land
|
Acreage
|
No |
|
Fence Type
|
Fence |
|
Land Amenities
|
Park, Playground, Schools, Shopping |
|
Size Depth
|
32.92 M |
|
Size Frontage
|
11.58 M |
|
Size Irregular
|
4119.00 |
|
Size Total
|
4119 Sqft|4,051 - 7,250 Sqft |
|
Size Total Text
|
4119 Sqft|4,051 - 7,250 Sqft |
|
Zoning Description
|
R-l |
Rooms
| Level |
Type |
Length |
Width |
Dimensions |
|
Basement |
4pc Bathroom |
|
|
.00 Ft x .00 Ft |
|
Basement |
Bedroom |
|
|
12.83 Ft x 9.83 Ft |
|
Lower Level |
Family Room |
|
|
18.17 Ft x 21.08 Ft |
|
Lower Level |
4pc Bathroom |
|
|
.00 Ft x .00 Ft |
|
Main Level |
Dining Room |
|
|
12.83 Ft x 16.00 Ft |
|
Main Level |
Kitchen |
|
|
8.67 Ft x 13.58 Ft |
|
Main Level |
Living Room |
|
|
14.08 Ft x 10.83 Ft |
|
Upper Level |
Bedroom |
|
|
8.25 Ft x 8.83 Ft |
|
Upper Level |
Bedroom |
|
|
9.00 Ft x 9.17 Ft |
|
Upper Level |
Primary Bedroom |
|
|
11.58 Ft x 11.67 Ft |
|
Upper Level |
4pc Bathroom |
|
|
.00 Ft x .00 Ft |
https://www.realtor.ca/real-estate/27858962/421-lynx-crescent-n-lethbridge-uplands




























