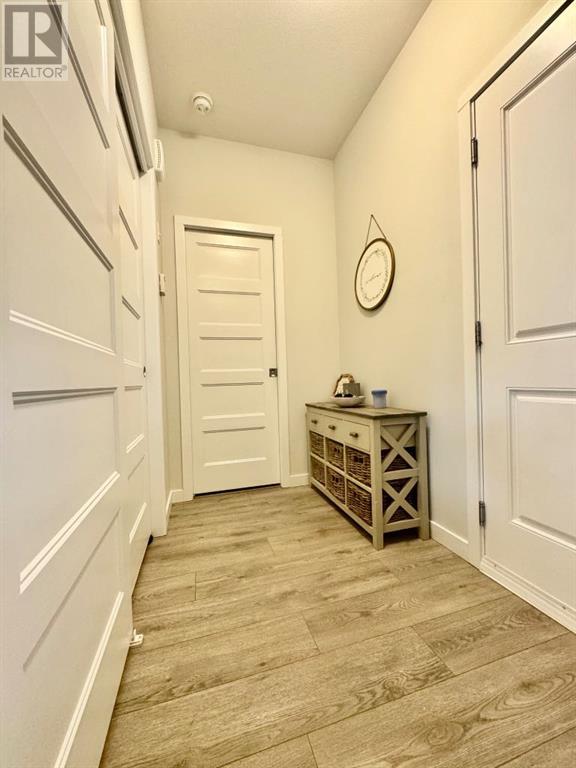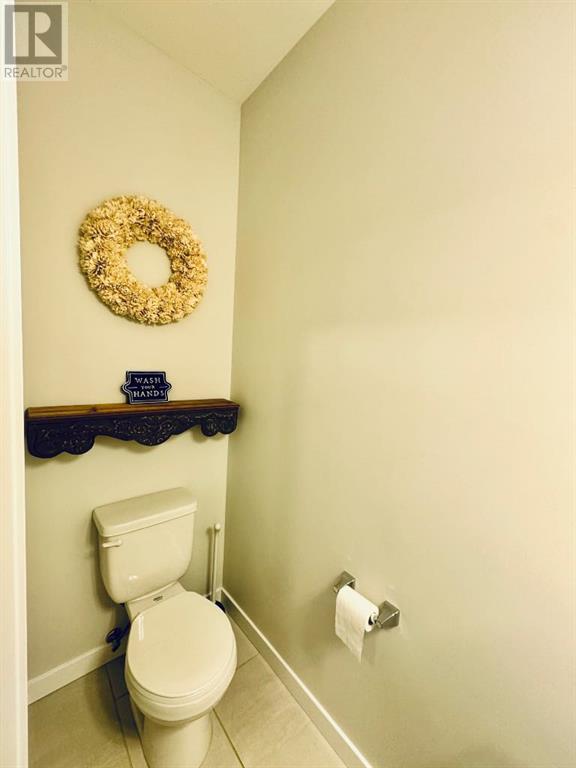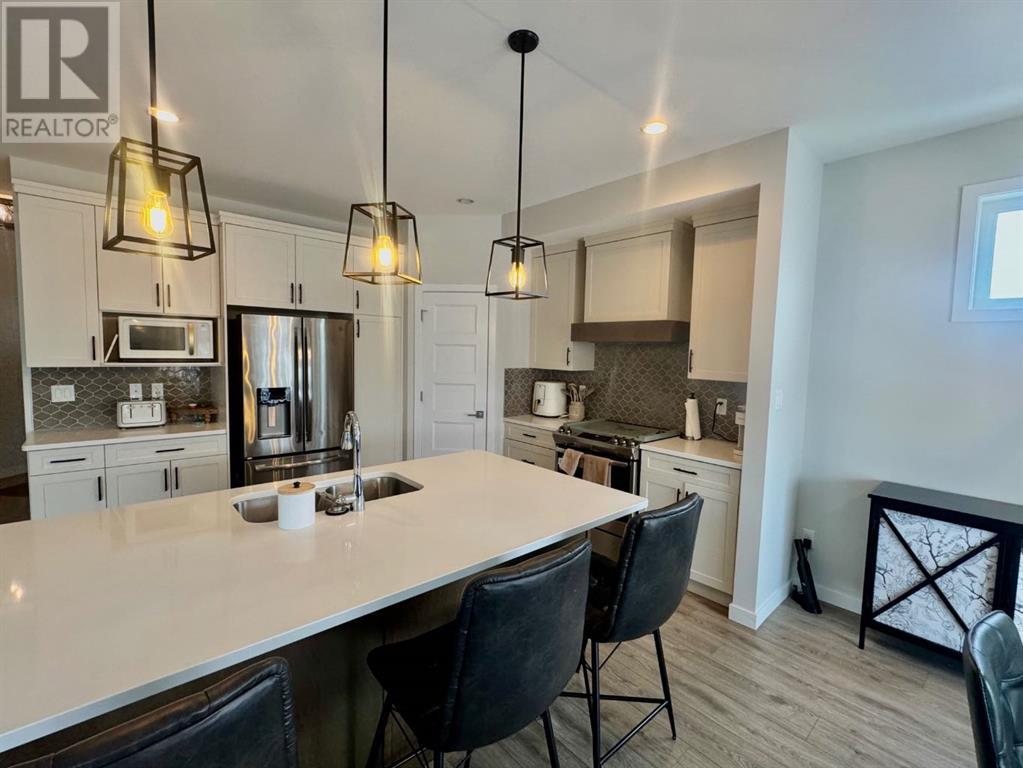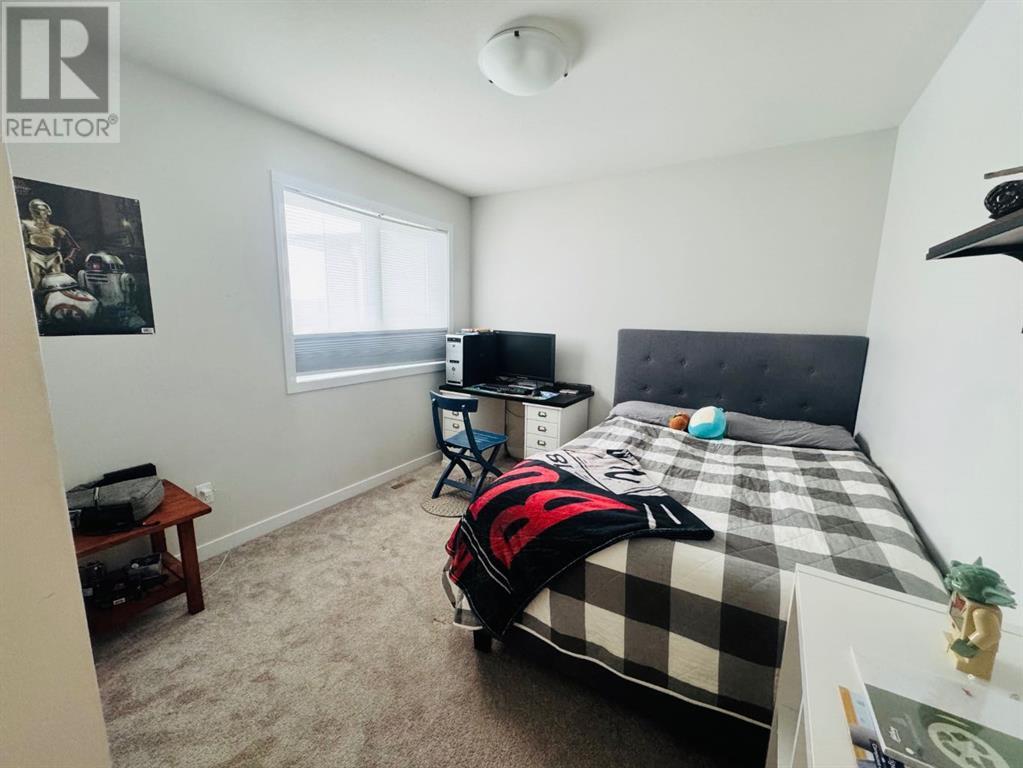4 Bedroom
4 Bathroom
2183 sqft
Fireplace
Central Air Conditioning
Forced Air
$575,000
Welcome to this beautifully maintained home, perfectly situated on a peaceful street. Featuring a bright and spacious open-concept layout, this home is designed for both comfort and style.The stunning kitchen is a true centerpiece, complete with modern finishes, ample counter space, and high-end appliances—perfect for cooking and entertaining. Natural light fills the home, highlighting the thoughtful design and inviting atmosphere.Enjoy a tranquil setting while still being conveniently close to parks, schools, and amenities. This move-in-ready home is an incredible opportunity—schedule your viewing with your Favorite REALTOR® today. (id:48985)
Property Details
|
MLS® Number
|
A2192635 |
|
Property Type
|
Single Family |
|
Community Name
|
Copperwood |
|
Amenities Near By
|
Park, Playground, Schools, Shopping, Water Nearby |
|
Community Features
|
Lake Privileges |
|
Features
|
No Smoking Home |
|
Parking Space Total
|
4 |
|
Plan
|
1712023 |
Building
|
Bathroom Total
|
4 |
|
Bedrooms Above Ground
|
3 |
|
Bedrooms Below Ground
|
1 |
|
Bedrooms Total
|
4 |
|
Appliances
|
Refrigerator, Dishwasher, Stove, Garburator, Washer & Dryer |
|
Basement Development
|
Finished |
|
Basement Type
|
Full (finished) |
|
Constructed Date
|
2018 |
|
Construction Style Attachment
|
Detached |
|
Cooling Type
|
Central Air Conditioning |
|
Exterior Finish
|
Vinyl Siding |
|
Fireplace Present
|
Yes |
|
Fireplace Total
|
1 |
|
Flooring Type
|
Carpeted, Ceramic Tile, Vinyl Plank |
|
Foundation Type
|
Poured Concrete |
|
Half Bath Total
|
1 |
|
Heating Type
|
Forced Air |
|
Stories Total
|
2 |
|
Size Interior
|
2183 Sqft |
|
Total Finished Area
|
2183 Sqft |
|
Type
|
House |
Parking
Land
|
Acreage
|
No |
|
Fence Type
|
Fence |
|
Land Amenities
|
Park, Playground, Schools, Shopping, Water Nearby |
|
Size Depth
|
33.22 M |
|
Size Frontage
|
11.89 M |
|
Size Irregular
|
4622.00 |
|
Size Total
|
4622 Sqft|4,051 - 7,250 Sqft |
|
Size Total Text
|
4622 Sqft|4,051 - 7,250 Sqft |
|
Zoning Description
|
R-cl |
Rooms
| Level |
Type |
Length |
Width |
Dimensions |
|
Basement |
Family Room |
|
|
15.00 Ft x 24.00 Ft |
|
Basement |
Bedroom |
|
|
10.00 Ft x 11.00 Ft |
|
Lower Level |
4pc Bathroom |
|
|
.00 Ft x .00 Ft |
|
Main Level |
Office |
|
|
9.42 Ft x 9.25 Ft |
|
Main Level |
Other |
|
|
17.00 Ft x 21.33 Ft |
|
Main Level |
Living Room |
|
|
14.00 Ft x 10.00 Ft |
|
Main Level |
2pc Bathroom |
|
|
.00 Ft x .00 Ft |
|
Upper Level |
4pc Bathroom |
|
|
.00 Ft x .00 Ft |
|
Upper Level |
Bedroom |
|
|
10.17 Ft x 9.33 Ft |
|
Upper Level |
Bedroom |
|
|
9.92 Ft x 10.33 Ft |
|
Upper Level |
Bonus Room |
|
|
19.00 Ft x 14.00 Ft |
|
Upper Level |
Primary Bedroom |
|
|
11.67 Ft x 16.42 Ft |
|
Upper Level |
5pc Bathroom |
|
|
.00 Ft x .00 Ft |
|
Upper Level |
Laundry Room |
|
|
9.58 Ft x 5.42 Ft |
https://www.realtor.ca/real-estate/27881190/318-miners-chase-w-lethbridge-copperwood
































