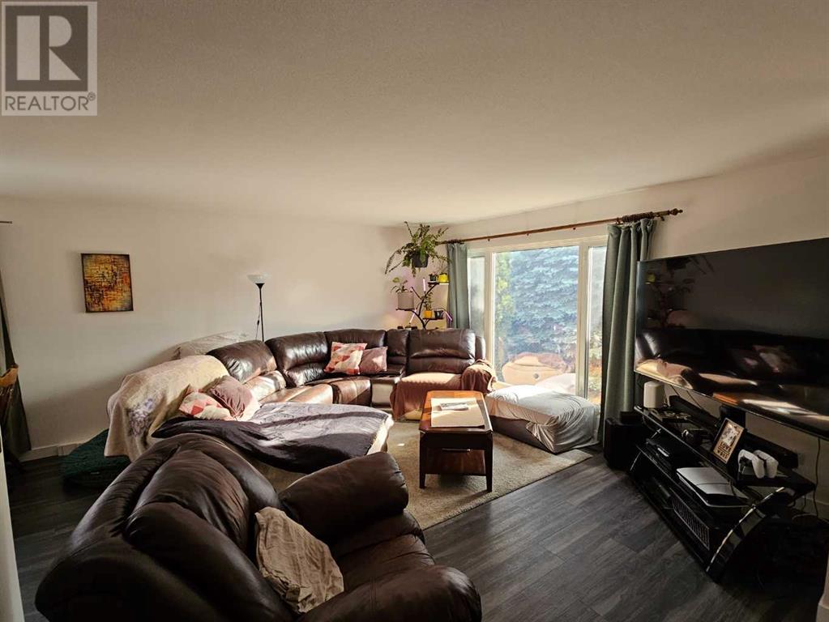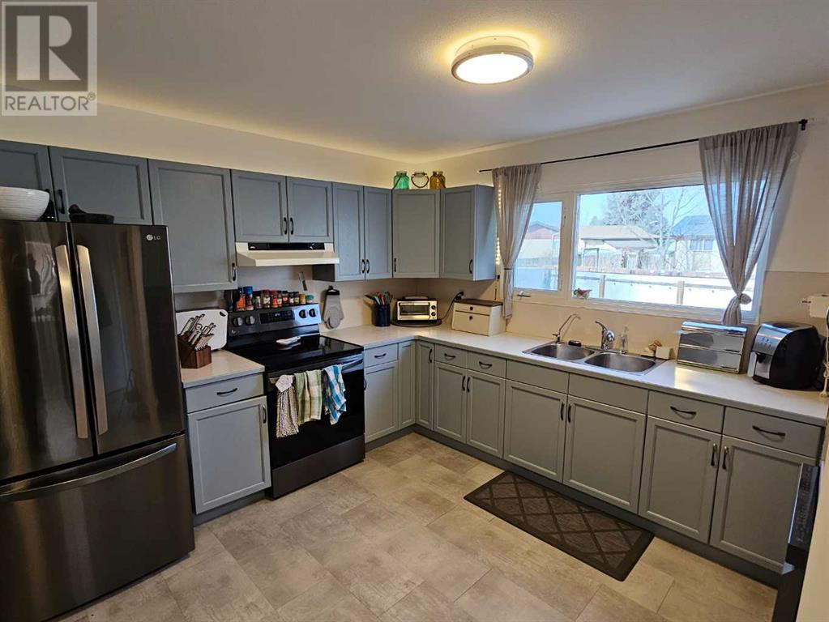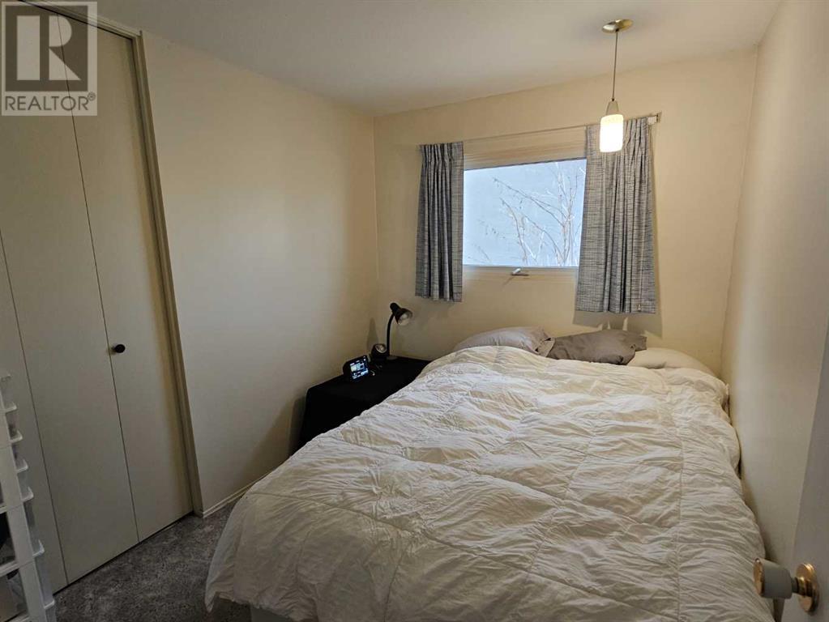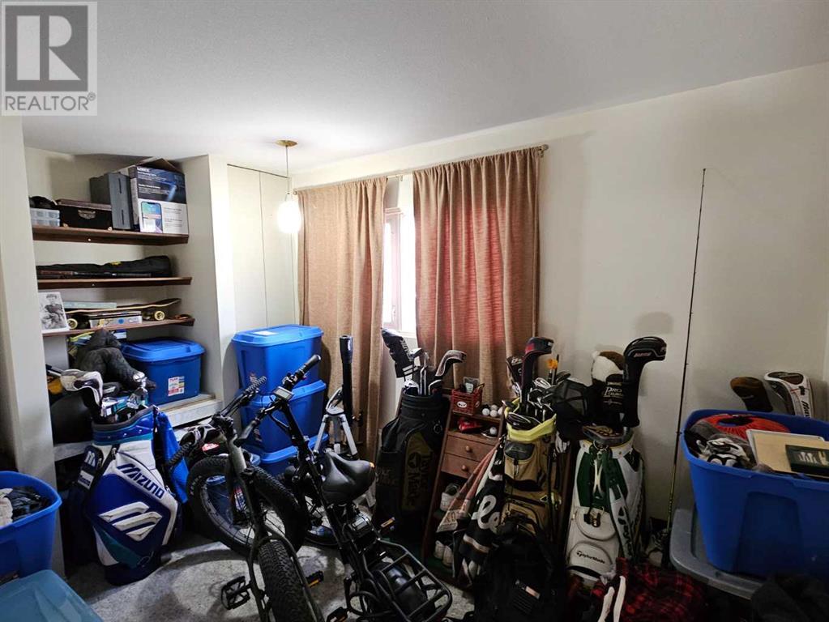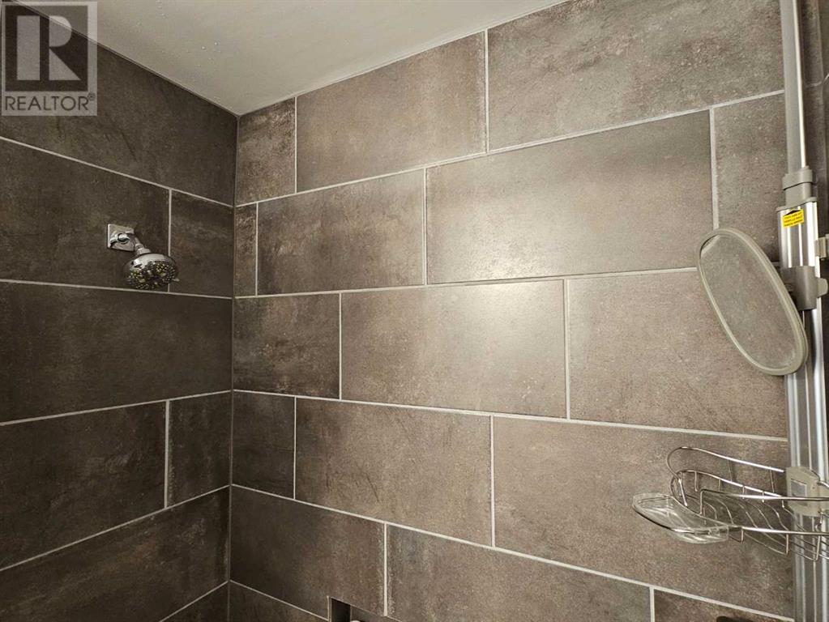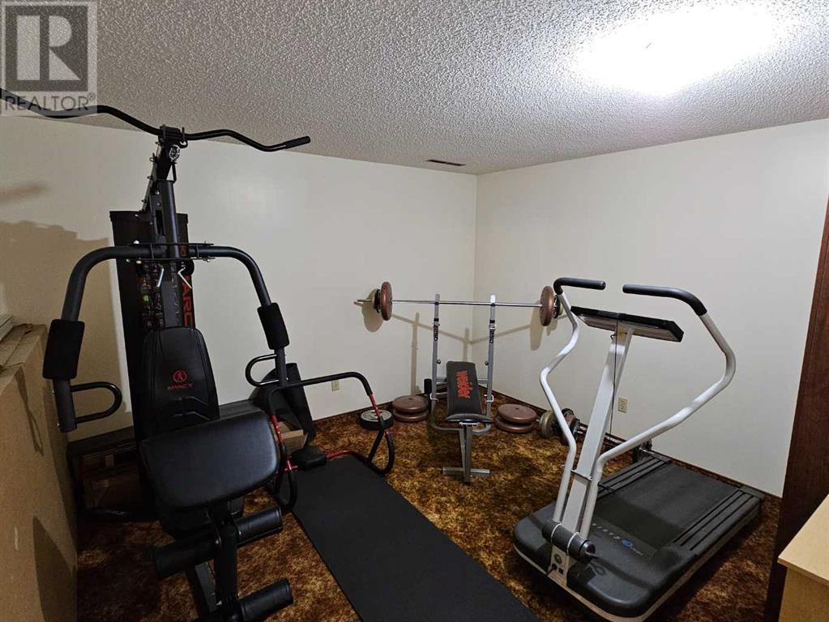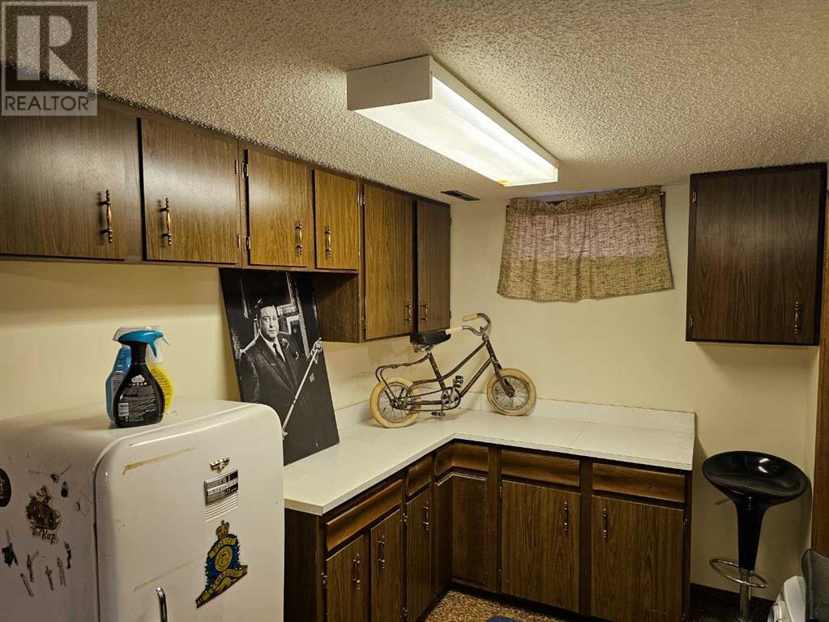4 Bedroom
3 Bathroom
1360 sqft
Bungalow
Central Air Conditioning
Forced Air
Landscaped
$369,900
This is a rare find in the busy Lethbridge market! This oversized "1360" square foot bungalow has been beautifully maintained and upgraded and it features "4" main-floor bedrooms and a fully finished basement!!! The bright, sun-filled floor plan features extensive updates over the years to the windows, roof, flooring, paint and textures. The 'big" systems have also been upgraded with a high-efficiency furnace, a hot water on demand system, and the newer windows have been professionally tinted for added privacy and efficiency. The location is close to all amenities, schools, shopping, playgrounds and transportation, and the neighbours are fantastic... This one has it all!!! (id:48985)
Property Details
|
MLS® Number
|
A2192565 |
|
Property Type
|
Single Family |
|
Community Name
|
Park Meadows |
|
Amenities Near By
|
Park, Playground, Schools, Shopping |
|
Features
|
Back Lane, Pvc Window |
|
Parking Space Total
|
2 |
|
Plan
|
731093 |
Building
|
Bathroom Total
|
3 |
|
Bedrooms Above Ground
|
4 |
|
Bedrooms Total
|
4 |
|
Appliances
|
Refrigerator, Dishwasher, Stove, Freezer, Hood Fan, Washer & Dryer |
|
Architectural Style
|
Bungalow |
|
Basement Development
|
Finished |
|
Basement Type
|
Full (finished) |
|
Constructed Date
|
1974 |
|
Construction Material
|
Poured Concrete, Wood Frame |
|
Construction Style Attachment
|
Detached |
|
Cooling Type
|
Central Air Conditioning |
|
Exterior Finish
|
Concrete, Stucco |
|
Flooring Type
|
Carpeted, Vinyl Plank |
|
Foundation Type
|
Poured Concrete |
|
Heating Type
|
Forced Air |
|
Stories Total
|
1 |
|
Size Interior
|
1360 Sqft |
|
Total Finished Area
|
1360 Sqft |
|
Type
|
House |
Parking
Land
|
Acreage
|
No |
|
Fence Type
|
Fence |
|
Land Amenities
|
Park, Playground, Schools, Shopping |
|
Landscape Features
|
Landscaped |
|
Size Depth
|
32.31 M |
|
Size Frontage
|
16.46 M |
|
Size Irregular
|
5421.00 |
|
Size Total
|
5421 Sqft|4,051 - 7,250 Sqft |
|
Size Total Text
|
5421 Sqft|4,051 - 7,250 Sqft |
|
Zoning Description
|
R-l |
Rooms
| Level |
Type |
Length |
Width |
Dimensions |
|
Lower Level |
Family Room |
|
|
28.00 Ft x 17.17 Ft |
|
Lower Level |
Office |
|
|
12.58 Ft x 9.50 Ft |
|
Lower Level |
Exercise Room |
|
|
12.17 Ft x 11.25 Ft |
|
Lower Level |
4pc Bathroom |
|
|
Measurements not available |
|
Main Level |
Living Room |
|
|
15.50 Ft x 13.75 Ft |
|
Main Level |
Kitchen |
|
|
13.00 Ft x 10.25 Ft |
|
Main Level |
Dining Room |
|
|
13.75 Ft x 9.92 Ft |
|
Main Level |
Primary Bedroom |
|
|
12.83 Ft x 11.67 Ft |
|
Main Level |
Bedroom |
|
|
10.50 Ft x 7.92 Ft |
|
Main Level |
Bedroom |
|
|
9.67 Ft x 8.33 Ft |
|
Main Level |
Bedroom |
|
|
9.67 Ft x 8.00 Ft |
|
Main Level |
3pc Bathroom |
|
|
Measurements not available |
|
Main Level |
4pc Bathroom |
|
|
Measurements not available |
https://www.realtor.ca/real-estate/27882281/25-park-meadows-boulevard-n-lethbridge-park-meadows



