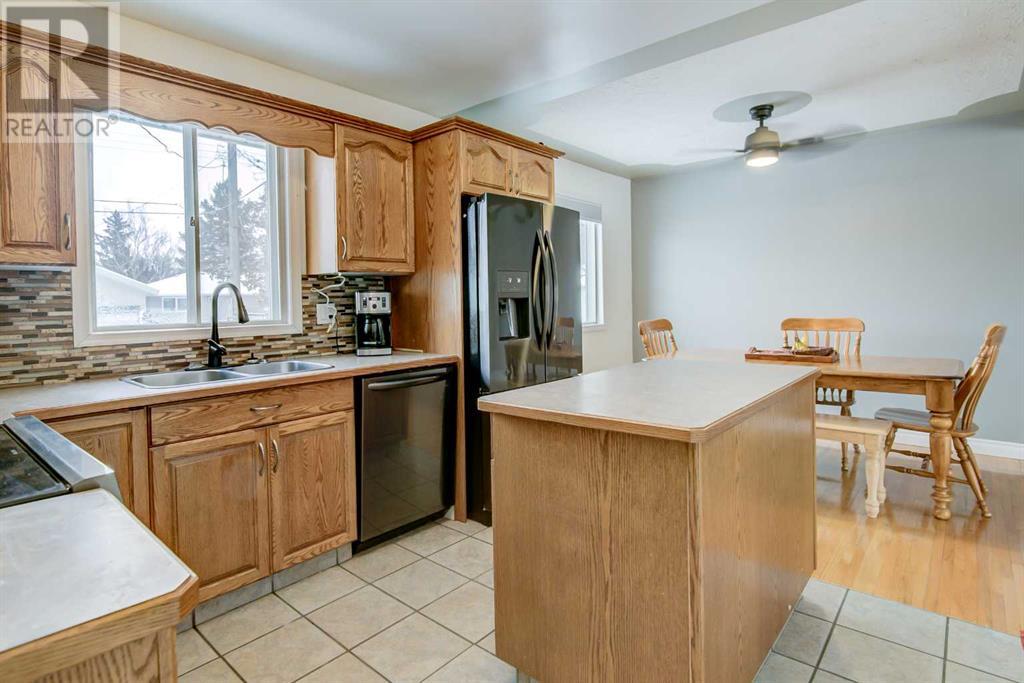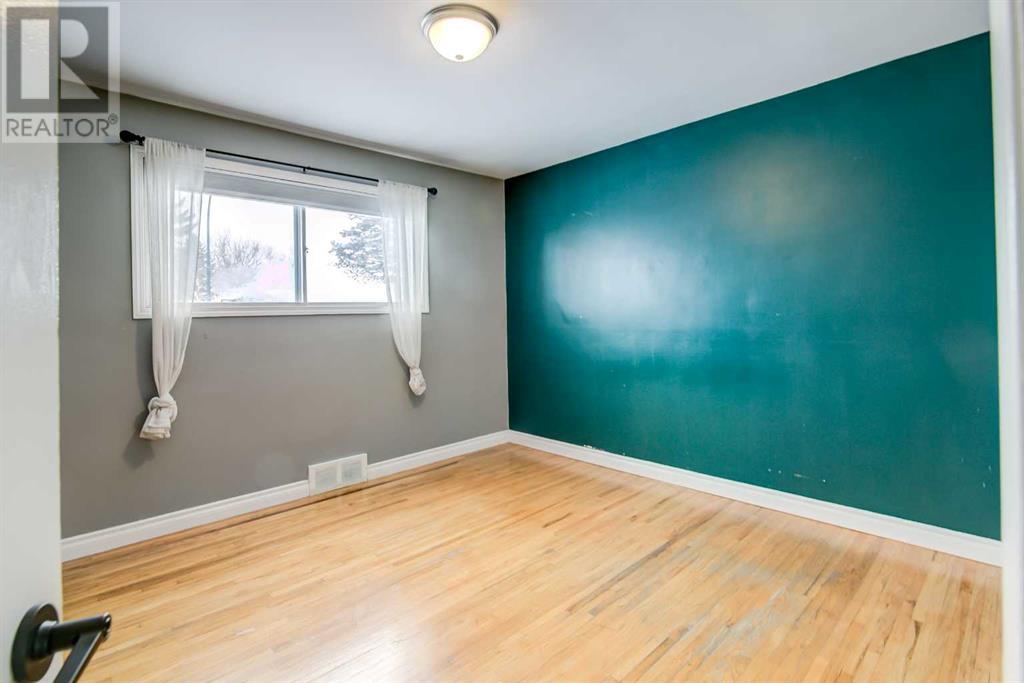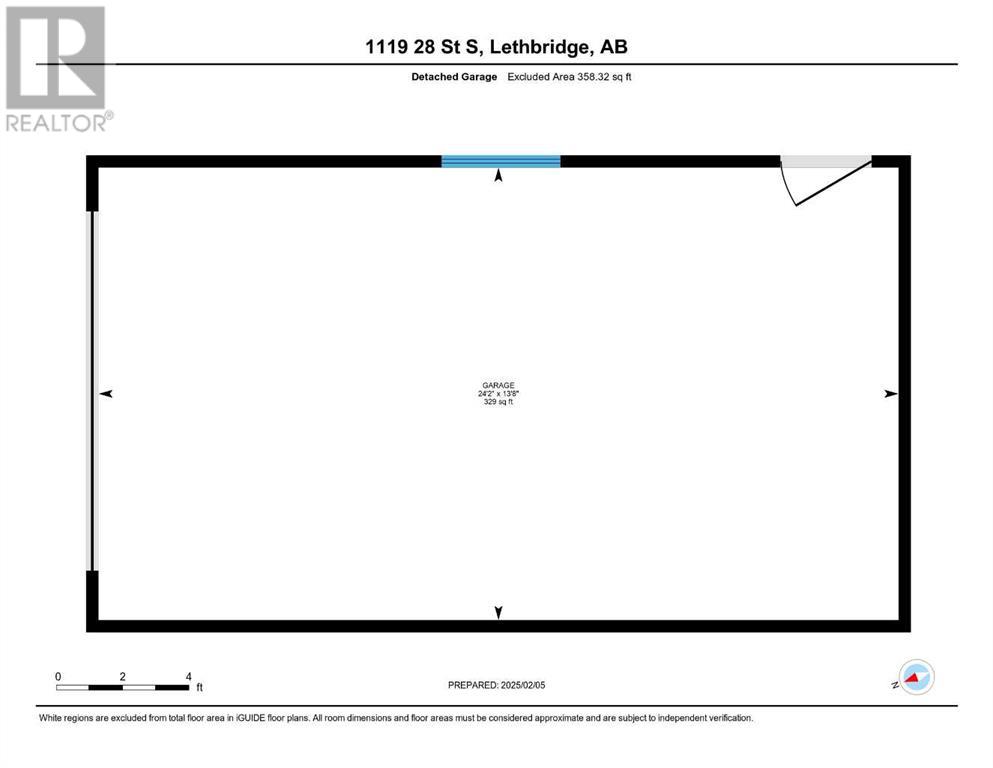4 Bedroom
2 Bathroom
1010 sqft
Bungalow
Central Air Conditioning
Forced Air
Landscaped
$349,900
Don't miss out on this south Lethbridge charmer. Tucked away near Lakeview Elementary you can find this 1,010 sq ft, 4 bedroom 2 bathroom bungalow just waiting you! Fully developed this home offers a spacious living room with hardwood floor and a unique sun window the plants will love. Go around the corner and you step into the Kitchen and dinning room showcasing oak wood cabinetry and modern upgraded appliances. Down the hall are the upper 2 bedroom separated by a 4pce bathroom. Downstairs offers 2 more bedrooms and a spacious family room that can be your place to chill out have fun with family. Outside, the yard is fully fenced with a 14 x 24ft single detached garage opening into the alley. You will love the location near Lakeview Elementary school, Henderson Lake Park, and all essential amenities and major bus routes along Mayor Magrath. So if you are just starting out, or needing to downsize, this could be your place to call home. (id:48985)
Property Details
|
MLS® Number
|
A2192637 |
|
Property Type
|
Single Family |
|
Community Name
|
Lakeview |
|
Amenities Near By
|
Schools, Shopping |
|
Features
|
Back Lane, Level |
|
Parking Space Total
|
1 |
|
Plan
|
88gq |
Building
|
Bathroom Total
|
2 |
|
Bedrooms Above Ground
|
2 |
|
Bedrooms Below Ground
|
2 |
|
Bedrooms Total
|
4 |
|
Appliances
|
Washer, Refrigerator, Dishwasher, Stove, Dryer |
|
Architectural Style
|
Bungalow |
|
Basement Development
|
Finished |
|
Basement Type
|
Full (finished) |
|
Constructed Date
|
1954 |
|
Construction Material
|
Wood Frame |
|
Construction Style Attachment
|
Detached |
|
Cooling Type
|
Central Air Conditioning |
|
Exterior Finish
|
Composite Siding, Vinyl Siding |
|
Flooring Type
|
Hardwood, Laminate, Linoleum, Tile |
|
Foundation Type
|
Poured Concrete |
|
Heating Fuel
|
Natural Gas |
|
Heating Type
|
Forced Air |
|
Stories Total
|
1 |
|
Size Interior
|
1010 Sqft |
|
Total Finished Area
|
1010 Sqft |
|
Type
|
House |
Parking
Land
|
Acreage
|
No |
|
Fence Type
|
Fence |
|
Land Amenities
|
Schools, Shopping |
|
Landscape Features
|
Landscaped |
|
Size Depth
|
30.48 M |
|
Size Frontage
|
15.24 M |
|
Size Irregular
|
5002.00 |
|
Size Total
|
5002 Sqft|4,051 - 7,250 Sqft |
|
Size Total Text
|
5002 Sqft|4,051 - 7,250 Sqft |
|
Zoning Description
|
R-l |
Rooms
| Level |
Type |
Length |
Width |
Dimensions |
|
Basement |
Family Room |
|
|
14.92 Ft x 20.00 Ft |
|
Basement |
Bedroom |
|
|
10.83 Ft x 15.08 Ft |
|
Basement |
Bedroom |
|
|
10.58 Ft x 15.75 Ft |
|
Basement |
3pc Bathroom |
|
|
7.33 Ft x 3.83 Ft |
|
Basement |
Laundry Room |
|
|
11.00 Ft x 10.42 Ft |
|
Basement |
Furnace |
|
|
7.75 Ft x 4.25 Ft |
|
Main Level |
Living Room |
|
|
16.33 Ft x 18.42 Ft |
|
Main Level |
Dining Room |
|
|
10.75 Ft x 9.25 Ft |
|
Main Level |
Kitchen |
|
|
10.75 Ft x 9.83 Ft |
|
Main Level |
Primary Bedroom |
|
|
11.08 Ft x 12.17 Ft |
|
Main Level |
4pc Bathroom |
|
|
5.00 Ft x 7.42 Ft |
|
Main Level |
Bedroom |
|
|
10.08 Ft x 10.92 Ft |
https://www.realtor.ca/real-estate/27882671/1119-28-street-s-lethbridge-lakeview









































