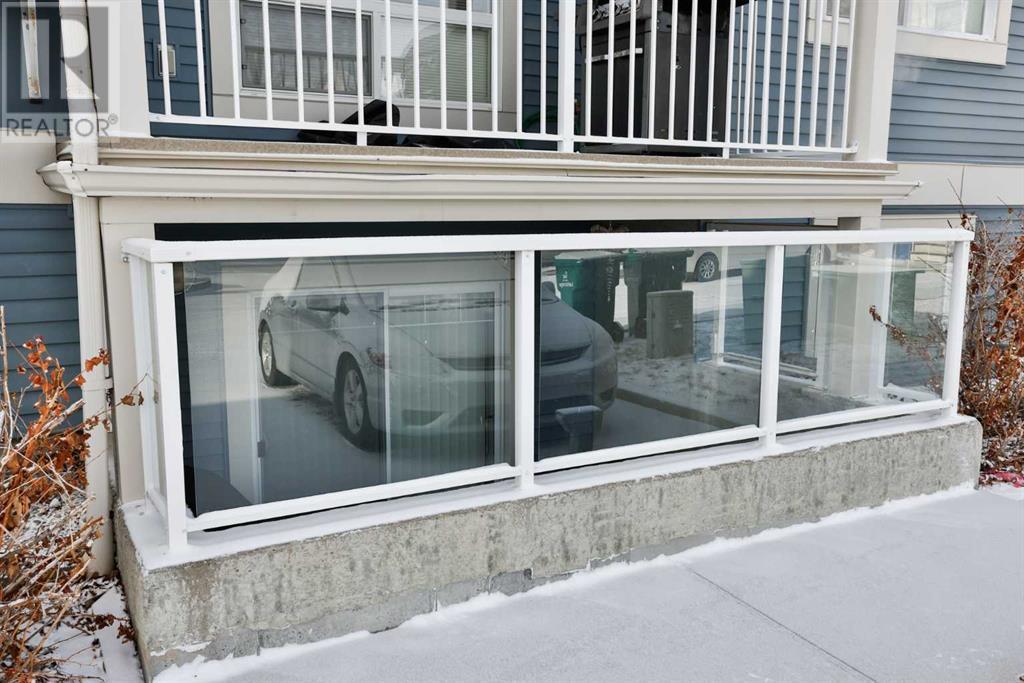2, 189 Silkstone Road W Lethbridge, Alberta T1J 4J9
Interested?
Contact us for more information
$269,900Maintenance, Insurance, Ground Maintenance, Property Management, Reserve Fund Contributions
$165.19 Monthly
Maintenance, Insurance, Ground Maintenance, Property Management, Reserve Fund Contributions
$165.19 MonthlyCheck out this great 2 bedroom condo in the ever popular Copperwood subdivision. This condo is the lower level unit of a triplex designed to look like a full traditional home. This unit was thoughtfully designed to be bright, offering large windows, 9 foot high ceilings and a walkout patio with sliding glass doors. The unit has an open floorplan with the spacious living room opening up to the dining room and kitchen. The kitchen is a galley style with plenty of cupboards and countertop space, a pantry, and a raised eating bar. The kitchen boasts dark espresso cabinets with black appliances and tiled backsplash for a sharp timeless look. Off the dining room is your own private covered patio with glass railing. The condo has 2 good sized bedrooms and a 4 piece bathroom. The primary bedroom has ensuite-style access to the main bathroom. You will enjoy plenty of storage with a large entry closet as well as a utility storage room. The in-unit laundry with stacking washer & dryer is conveniently located in the utility storage room. This condo includes 2 parking spaces that are located directly behind your unit. The condo fees are incredibly low and include grounds maintenance and snow removal. This condo is perfectly located close to schools, shopping, restaurants, recreation, and the University, making it convenient for all. Don't miss out on this great property, contact your favorite realtor to view today! (id:48985)
Property Details
| MLS® Number | A2192841 |
| Property Type | Single Family |
| Community Name | Copperwood |
| Amenities Near By | Park, Playground, Schools, Shopping, Water Nearby |
| Community Features | Lake Privileges, Pets Allowed |
| Parking Space Total | 2 |
| Plan | 1011983 |
| Structure | Deck |
Building
| Bathroom Total | 1 |
| Bedrooms Below Ground | 2 |
| Bedrooms Total | 2 |
| Amenities | Exercise Centre |
| Appliances | Refrigerator, Dishwasher, Stove, Microwave Range Hood Combo, Washer/dryer Stack-up |
| Architectural Style | Bungalow |
| Basement Type | None |
| Constructed Date | 2009 |
| Construction Style Attachment | Attached |
| Cooling Type | None |
| Exterior Finish | Stone, Vinyl Siding |
| Flooring Type | Carpeted, Laminate |
| Foundation Type | Poured Concrete |
| Heating Type | Forced Air |
| Stories Total | 1 |
| Size Interior | 1154.74 Sqft |
| Total Finished Area | 1154.74 Sqft |
| Type | Row / Townhouse |
Land
| Acreage | No |
| Fence Type | Not Fenced |
| Land Amenities | Park, Playground, Schools, Shopping, Water Nearby |
| Landscape Features | Lawn |
| Size Depth | 26.82 M |
| Size Frontage | 16.46 M |
| Size Irregular | 4666.00 |
| Size Total | 4666 Sqft|4,051 - 7,250 Sqft |
| Size Total Text | 4666 Sqft|4,051 - 7,250 Sqft |
| Zoning Description | R-75 |
Rooms
| Level | Type | Length | Width | Dimensions |
|---|---|---|---|---|
| Lower Level | Bedroom | 11.08 Ft x 10.00 Ft | ||
| Lower Level | Dining Room | 11.42 Ft x 14.17 Ft | ||
| Lower Level | Kitchen | 13.92 Ft x 9.67 Ft | ||
| Lower Level | Living Room | 18.58 Ft x 15.92 Ft | ||
| Lower Level | Primary Bedroom | 14.75 Ft x 9.92 Ft | ||
| Lower Level | Furnace | 11.25 Ft x 5.92 Ft | ||
| Lower Level | 4pc Bathroom | 4.83 Ft x 9.92 Ft |
https://www.realtor.ca/real-estate/27884426/2-189-silkstone-road-w-lethbridge-copperwood






















