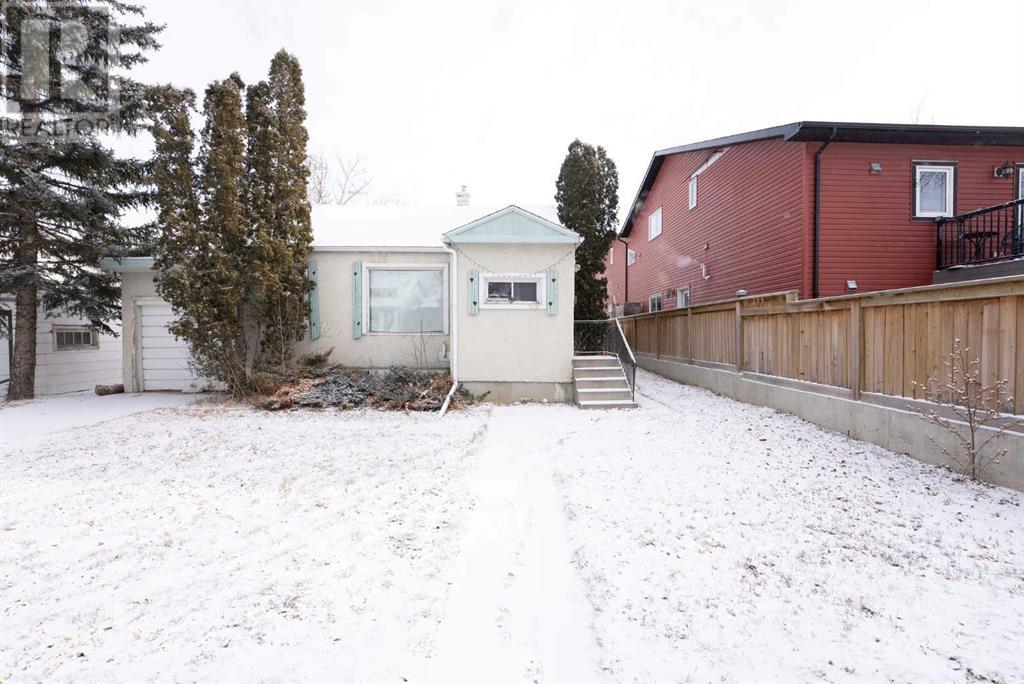2 Bedroom
1 Bathroom
724 sqft
Bungalow
Window Air Conditioner
Forced Air
$210,000
This bungalow offers a versatile opportunity for both first-time homebuyers and investors. Situated in a desirable southside location, it provides convenient access to the hospital, college, walking trails, and various amenities. Set on a large fenced lot with mature trees, the property offers ample space for outdoor activities. Additional features include RV parking and the potential to build your dream garage. The roof, furnace, electrical , and hot water tank have all been updated within the last 10 years. Whether you're looking for a renovation project to customize the space to your preferences, this bungalow offers the flexibility to suit your needs. Alternatively, the property's location and lot size present an excellent opportunity for infill development, allowing for the construction of a new home or duplex in a sought-after area.This property is being sold AS IS WHERE IS.Don't miss the chance to explore the potential this property has to offer. Call your favorite REALTOR® to book a showing today. (id:48985)
Property Details
|
MLS® Number
|
A2192030 |
|
Property Type
|
Single Family |
|
Community Name
|
Fleetwood |
|
Amenities Near By
|
Park, Playground, Schools, Shopping |
|
Parking Space Total
|
2 |
|
Plan
|
2478r |
|
Structure
|
None |
Building
|
Bathroom Total
|
1 |
|
Bedrooms Above Ground
|
2 |
|
Bedrooms Total
|
2 |
|
Architectural Style
|
Bungalow |
|
Basement Development
|
Unfinished |
|
Basement Type
|
Partial (unfinished) |
|
Constructed Date
|
1948 |
|
Construction Style Attachment
|
Detached |
|
Cooling Type
|
Window Air Conditioner |
|
Exterior Finish
|
Stucco |
|
Flooring Type
|
Carpeted, Laminate, Linoleum |
|
Foundation Type
|
Poured Concrete |
|
Heating Type
|
Forced Air |
|
Stories Total
|
1 |
|
Size Interior
|
724 Sqft |
|
Total Finished Area
|
724 Sqft |
|
Type
|
House |
Parking
Land
|
Acreage
|
No |
|
Fence Type
|
Fence |
|
Land Amenities
|
Park, Playground, Schools, Shopping |
|
Size Depth
|
36.57 M |
|
Size Frontage
|
15.24 M |
|
Size Irregular
|
5980.00 |
|
Size Total
|
5980 Sqft|4,051 - 7,250 Sqft |
|
Size Total Text
|
5980 Sqft|4,051 - 7,250 Sqft |
|
Zoning Description
|
R-l |
Rooms
| Level |
Type |
Length |
Width |
Dimensions |
|
Basement |
Storage |
|
|
21.83 Ft x 12.33 Ft |
|
Basement |
Storage |
|
|
21.83 Ft x 9.92 Ft |
|
Main Level |
Bedroom |
|
|
11.00 Ft x 7.83 Ft |
|
Main Level |
Primary Bedroom |
|
|
11.33 Ft x 9.75 Ft |
|
Main Level |
Living Room |
|
|
14.83 Ft x 15.75 Ft |
|
Main Level |
4pc Bathroom |
|
|
7.75 Ft x 5.33 Ft |
|
Main Level |
Kitchen |
|
|
11.33 Ft x 12.50 Ft |
https://www.realtor.ca/real-estate/27885277/1135-12-street-s-lethbridge-fleetwood










