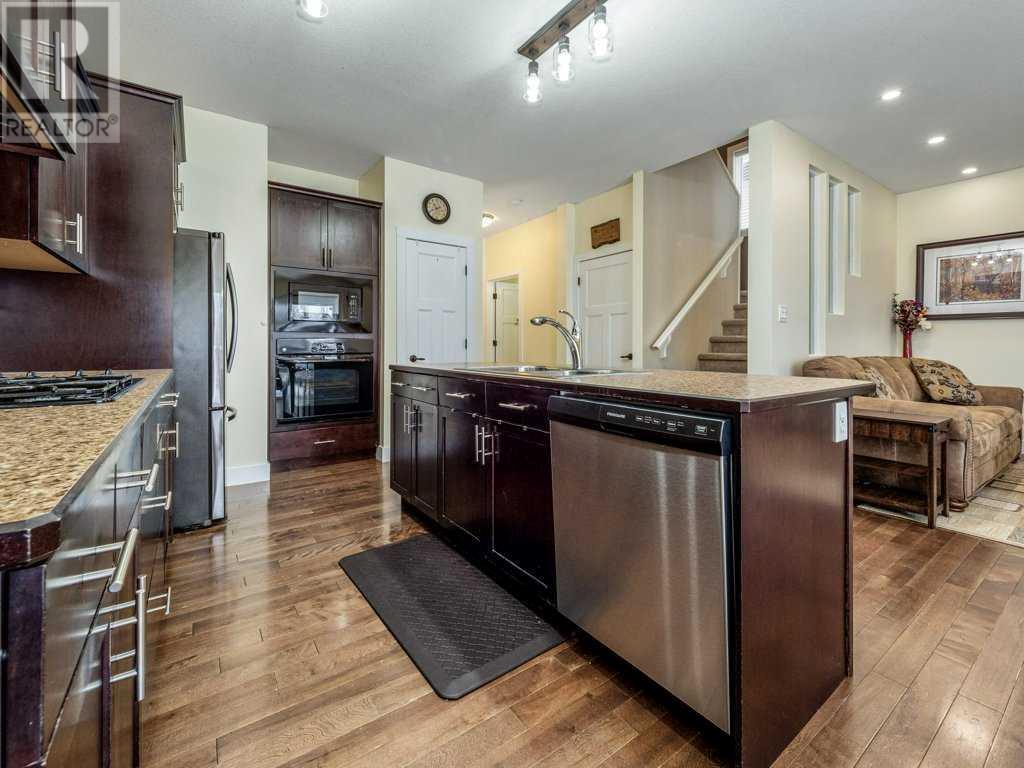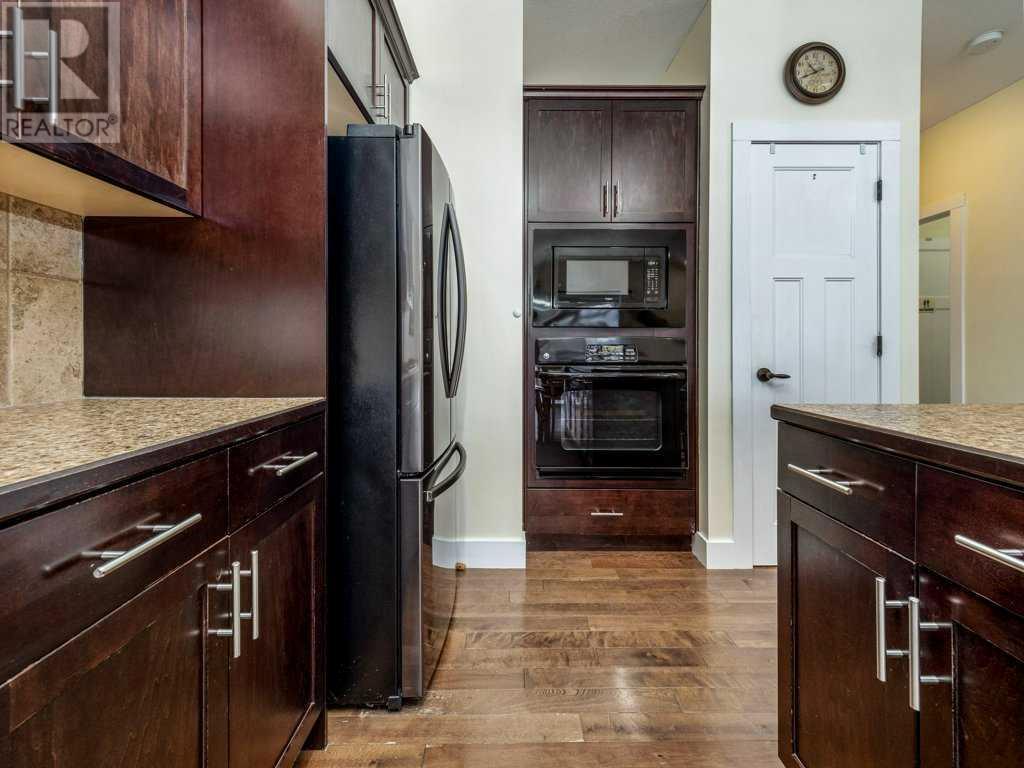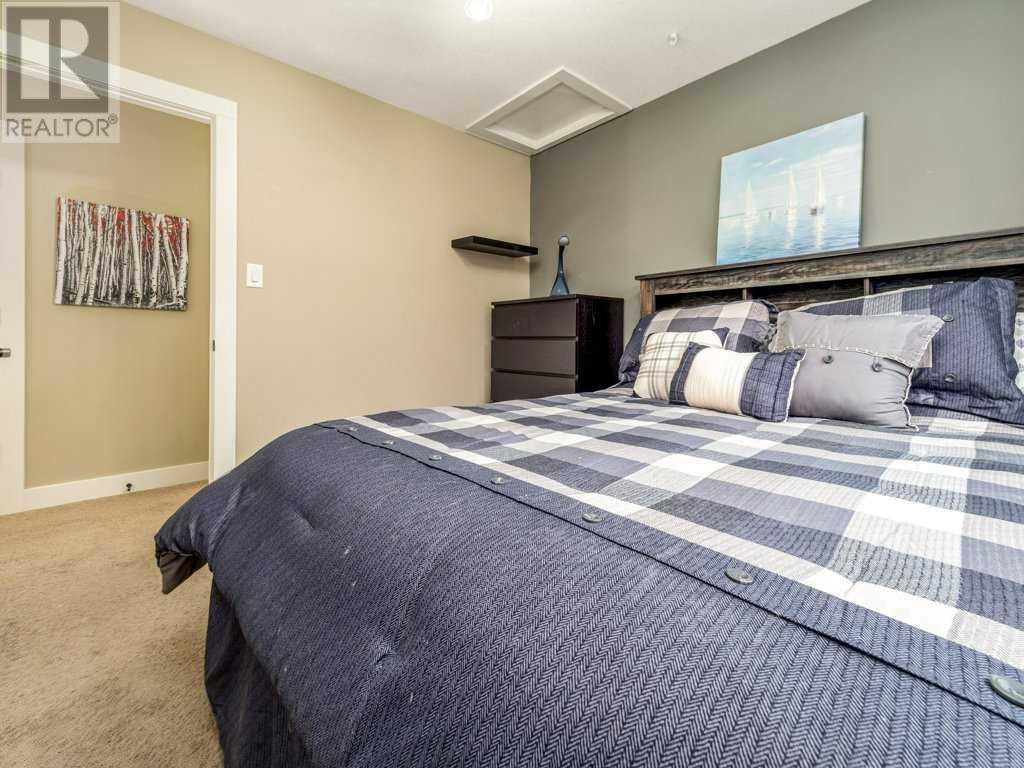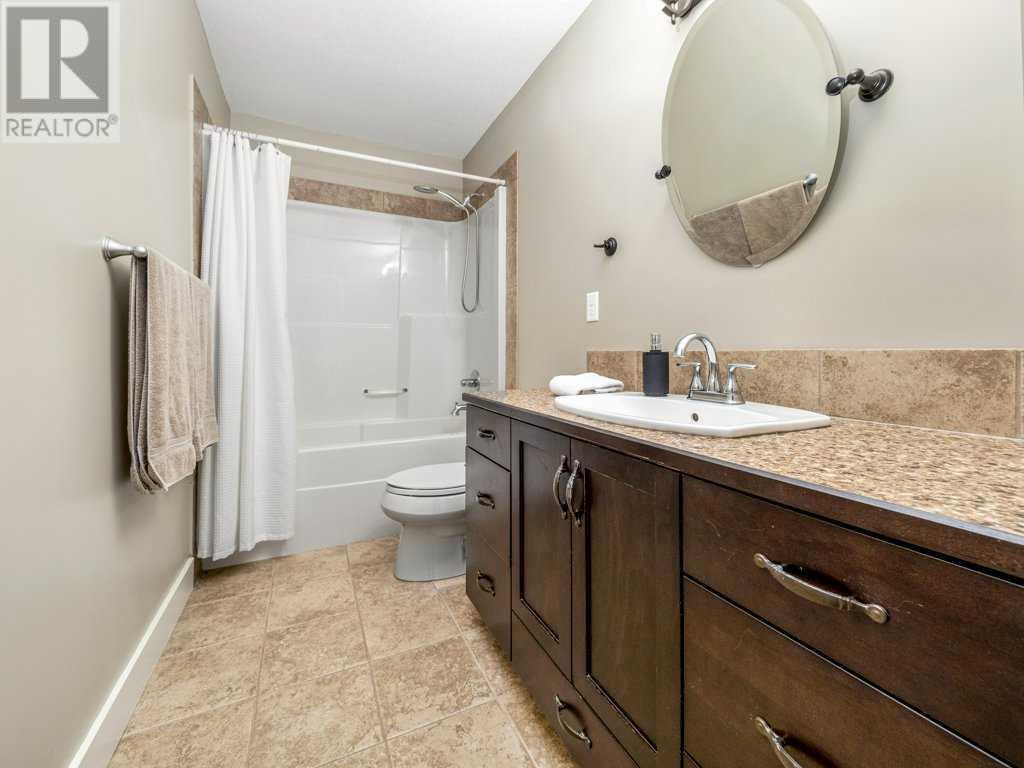1621 Coalbanks Boulevard W Lethbridge, Alberta T1J 4H6
Interested?
Contact us for more information
$490,000
Located in the popular Copperwood Community, this wonderful family home has fantastic curb appeal, sits kitty-corner to Coalbanks Park that leads you to a number of walking trails/lakes in the Copperwood Community. You can tell pride of ownership is apparent in this meticulous maintained and loved 4 bed, 3.5 bathroom home. This home has many great upgrades such as new high efficiency hot water tank, new microwave 2025 new dishwasher 2024, washer and dryer 2023, this home also has a gas cook top, central air, underground sprinklers in the front and back and laundry on the main floor. You will love the openness of the kitchen, dining room and living room. The kitchen features dark cabinets, large island, pantry and built in appliances. If you're a family that loves to BBQ Off the dining area through an oversized patio door there is a 24' x 16' treated wood deck with custom rail overlooking the private fenced and landscaped back yard, great for entertaining. There is also a paved alley behind the home. The upper floor hosts a nice master bedroom with your own private ensuite, 2 more bedrooms and another full bathroom. The basement has a family room, full bathroom and bedroom. This house is fully developed all you have to do is move in.. (id:48985)
Open House
This property has open houses!
1:00 pm
Ends at:3:00 pm
12:00 pm
Ends at:2:00 pm
Property Details
| MLS® Number | A2192553 |
| Property Type | Single Family |
| Community Name | Copperwood |
| Amenities Near By | Park, Playground, Schools, Shopping |
| Parking Space Total | 4 |
| Plan | 0914086 |
| Structure | Deck |
Building
| Bathroom Total | 4 |
| Bedrooms Above Ground | 3 |
| Bedrooms Below Ground | 1 |
| Bedrooms Total | 4 |
| Appliances | Refrigerator, Range - Gas, Dishwasher, Microwave, Oven - Built-in, Window Coverings, Washer & Dryer |
| Basement Development | Finished |
| Basement Type | Full (finished) |
| Constructed Date | 2009 |
| Construction Material | Wood Frame |
| Construction Style Attachment | Detached |
| Cooling Type | Central Air Conditioning |
| Exterior Finish | Vinyl Siding |
| Flooring Type | Carpeted, Tile, Wood |
| Foundation Type | Poured Concrete |
| Half Bath Total | 1 |
| Heating Fuel | Natural Gas |
| Heating Type | Forced Air |
| Stories Total | 2 |
| Size Interior | 1394 Sqft |
| Total Finished Area | 1394 Sqft |
| Type | House |
Parking
| Concrete | |
| Attached Garage | 2 |
Land
| Acreage | No |
| Fence Type | Fence |
| Land Amenities | Park, Playground, Schools, Shopping |
| Landscape Features | Landscaped |
| Size Depth | 35 M |
| Size Frontage | 10.67 M |
| Size Irregular | 4308.00 |
| Size Total | 4308 Sqft|4,051 - 7,250 Sqft |
| Size Total Text | 4308 Sqft|4,051 - 7,250 Sqft |
| Zoning Description | R-cl |
Rooms
| Level | Type | Length | Width | Dimensions |
|---|---|---|---|---|
| Second Level | Primary Bedroom | 12.50 Ft x 11.75 Ft | ||
| Second Level | Bedroom | 10.25 Ft x 10.00 Ft | ||
| Second Level | Bedroom | 10.25 Ft x 9.92 Ft | ||
| Second Level | 4pc Bathroom | 10.07 Ft x 5.08 Ft | ||
| Second Level | 4pc Bathroom | 8.92 Ft x 6.08 Ft | ||
| Basement | Recreational, Games Room | 21.83 Ft x 13.55 Ft | ||
| Basement | 3pc Bathroom | 8.92 Ft x 6.00 Ft | ||
| Basement | Bedroom | 12.50 Ft x 7.75 Ft | ||
| Main Level | Living Room | 13.08 Ft x 12.17 Ft | ||
| Main Level | Kitchen | 14.17 Ft x 13.50 Ft | ||
| Main Level | Dining Room | 11.00 Ft x 9.33 Ft | ||
| Main Level | Laundry Room | 8.25 Ft x 6.17 Ft | ||
| Main Level | 2pc Bathroom | 8.25 Ft x 6.17 Ft |
https://www.realtor.ca/real-estate/27888512/1621-coalbanks-boulevard-w-lethbridge-copperwood














































