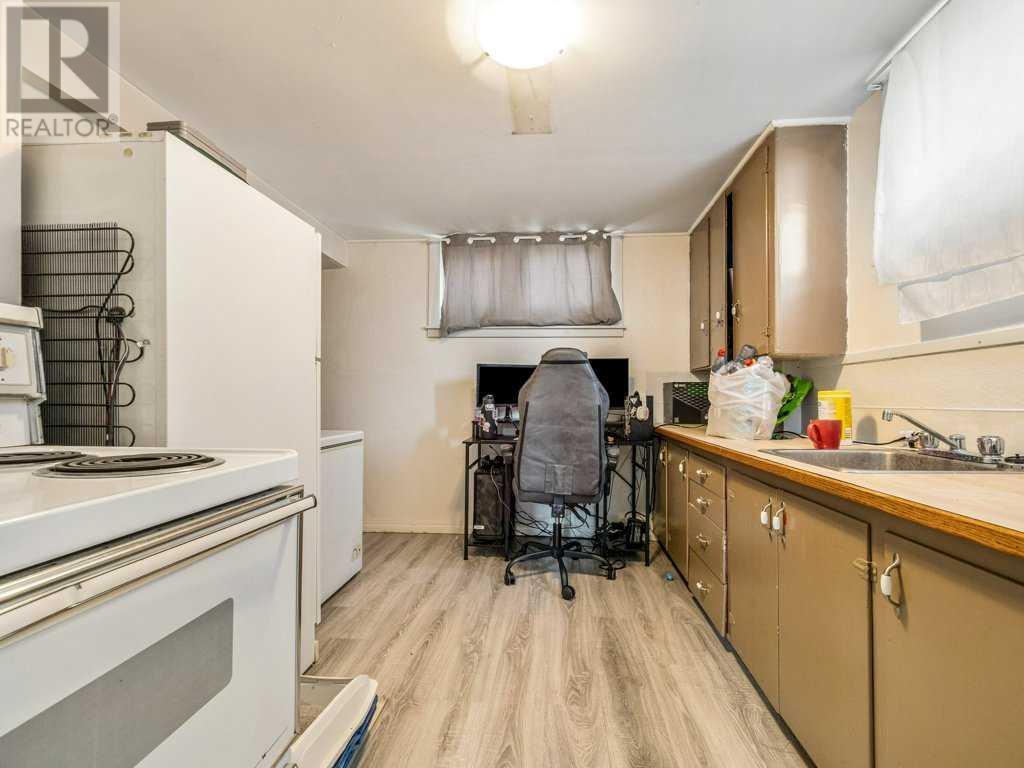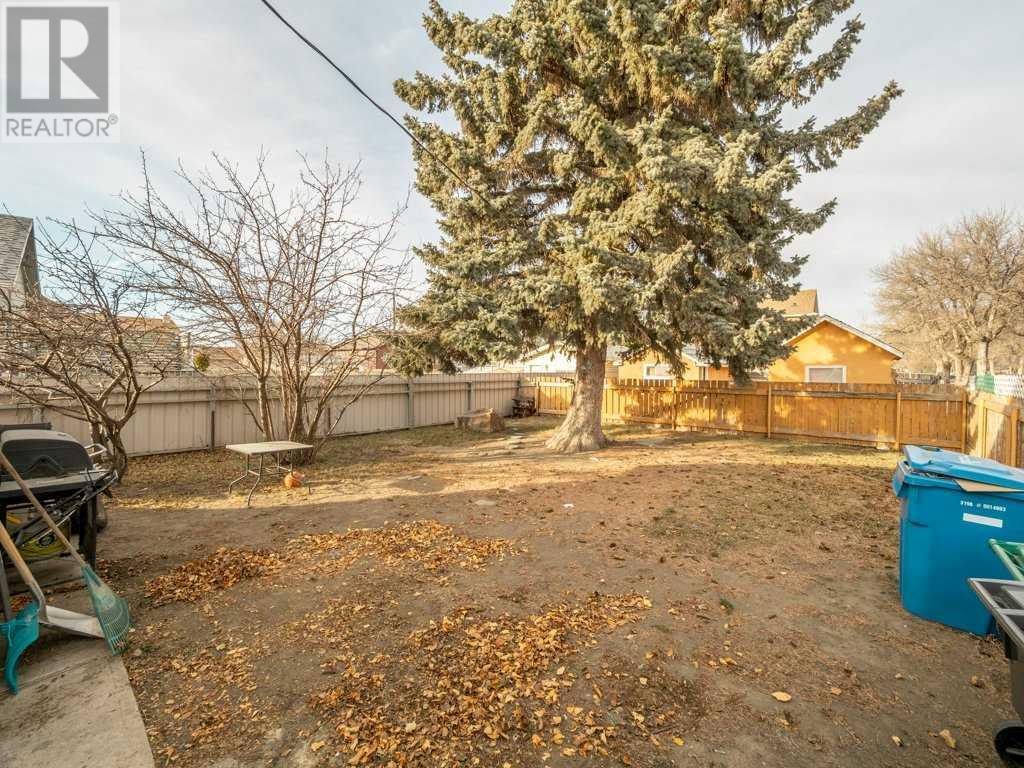1421 1 Avenue N Lethbridge, Alberta T1H 0A2
Interested?
Contact us for more information
3 Bedroom
2 Bathroom
655.95 sqft
Bungalow
None
Gravity Heat System
$255,000
Located within walking distance of all kinds of shopping, this home could be a great revenue property or perfect for a first-time home buyer. The main level features a 2-bedroom unit complete with a 4-piece bath. The basement includes an additional bedroom and a 3-piece bath. Completing this home are two sheds facing the alley—ideal for storage or can be used for separate rental income. (id:48985)
Property Details
| MLS® Number | A2191555 |
| Property Type | Single Family |
| Community Name | Westminster |
| Amenities Near By | Shopping |
| Features | See Remarks, Back Lane |
| Parking Space Total | 2 |
| Plan | 625c |
| Structure | Shed, None |
Building
| Bathroom Total | 2 |
| Bedrooms Above Ground | 2 |
| Bedrooms Below Ground | 1 |
| Bedrooms Total | 3 |
| Appliances | Refrigerator, Stove, Washer & Dryer |
| Architectural Style | Bungalow |
| Basement Features | Suite |
| Basement Type | Full |
| Constructed Date | 1949 |
| Construction Style Attachment | Detached |
| Cooling Type | None |
| Exterior Finish | Stucco |
| Flooring Type | Carpeted, Laminate, Linoleum |
| Foundation Type | See Remarks |
| Heating Fuel | Natural Gas |
| Heating Type | Gravity Heat System |
| Stories Total | 1 |
| Size Interior | 655.95 Sqft |
| Total Finished Area | 655.95 Sqft |
| Type | House |
Parking
| Other |
Land
| Acreage | No |
| Fence Type | Fence |
| Land Amenities | Shopping |
| Size Depth | 45.72 M |
| Size Frontage | 11.58 M |
| Size Irregular | 5600.00 |
| Size Total | 5600 Sqft|4,051 - 7,250 Sqft |
| Size Total Text | 5600 Sqft|4,051 - 7,250 Sqft |
| Zoning Description | R-l(w)p |
Rooms
| Level | Type | Length | Width | Dimensions |
|---|---|---|---|---|
| Basement | 3pc Bathroom | 7.00 Ft x 4.58 Ft | ||
| Basement | Bedroom | 12.08 Ft x 8.75 Ft | ||
| Basement | Kitchen | 9.83 Ft x 10.75 Ft | ||
| Basement | Recreational, Games Room | 9.67 Ft x 15.17 Ft | ||
| Basement | Furnace | 13.75 Ft x 13.00 Ft | ||
| Main Level | 4pc Bathroom | 6.58 Ft x 5.08 Ft | ||
| Main Level | Bedroom | 11.25 Ft x 9.25 Ft | ||
| Main Level | Kitchen | 10.33 Ft x 9.58 Ft | ||
| Main Level | Living Room | 12.00 Ft x 17.33 Ft | ||
| Main Level | Primary Bedroom | 10.92 Ft x 9.50 Ft |
https://www.realtor.ca/real-estate/27889683/1421-1-avenue-n-lethbridge-westminster
































