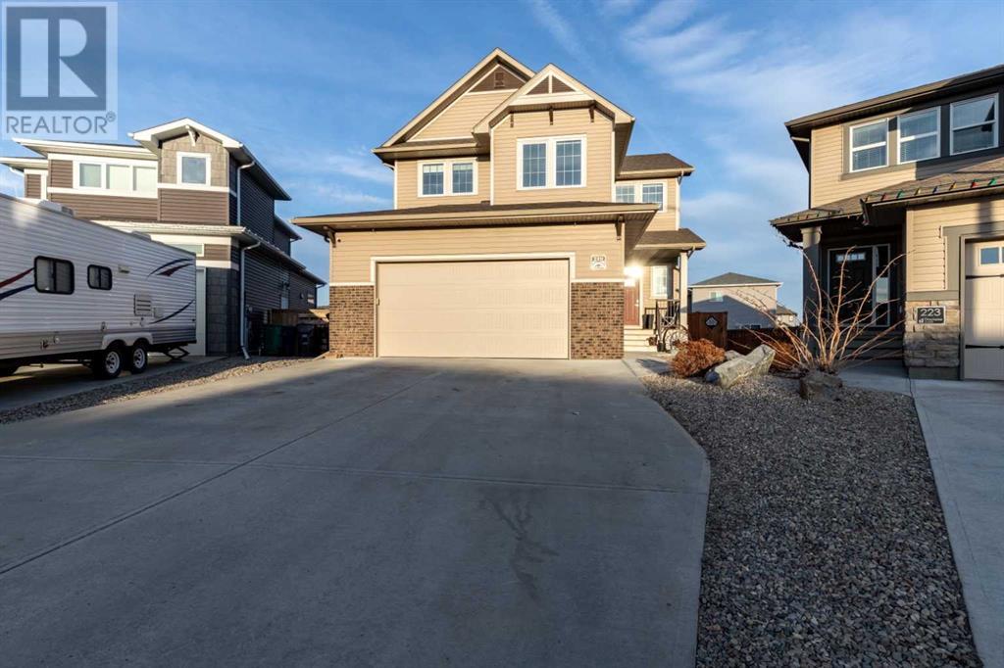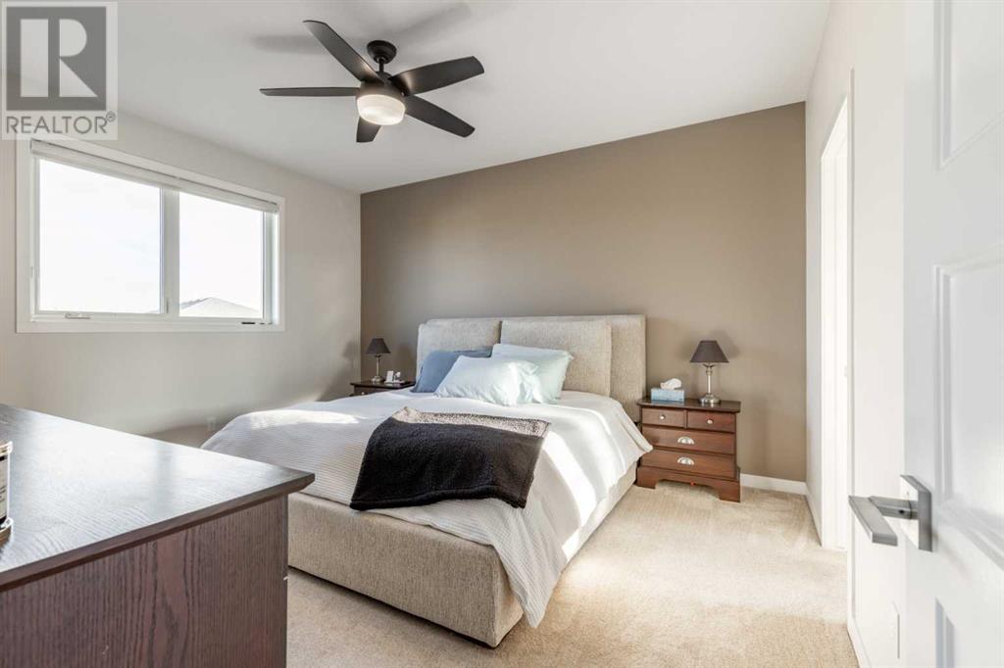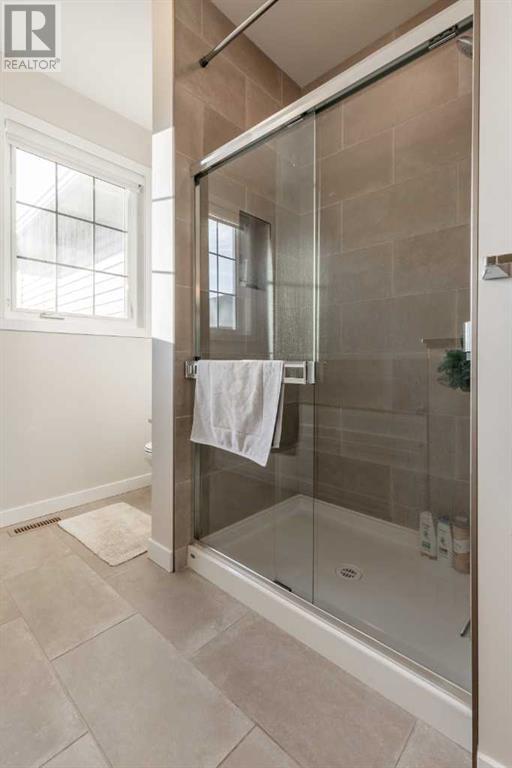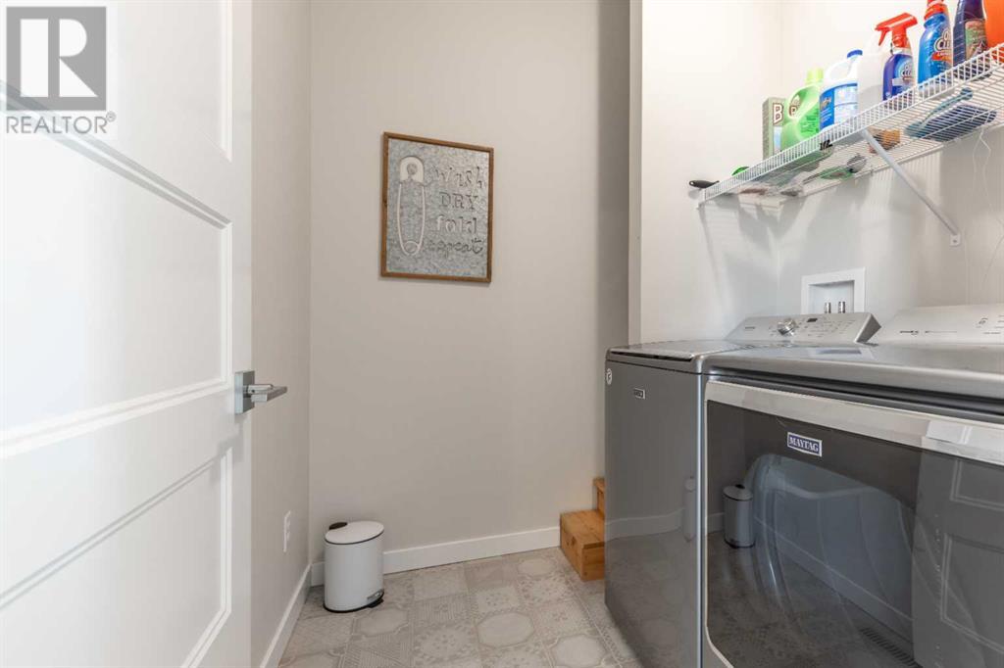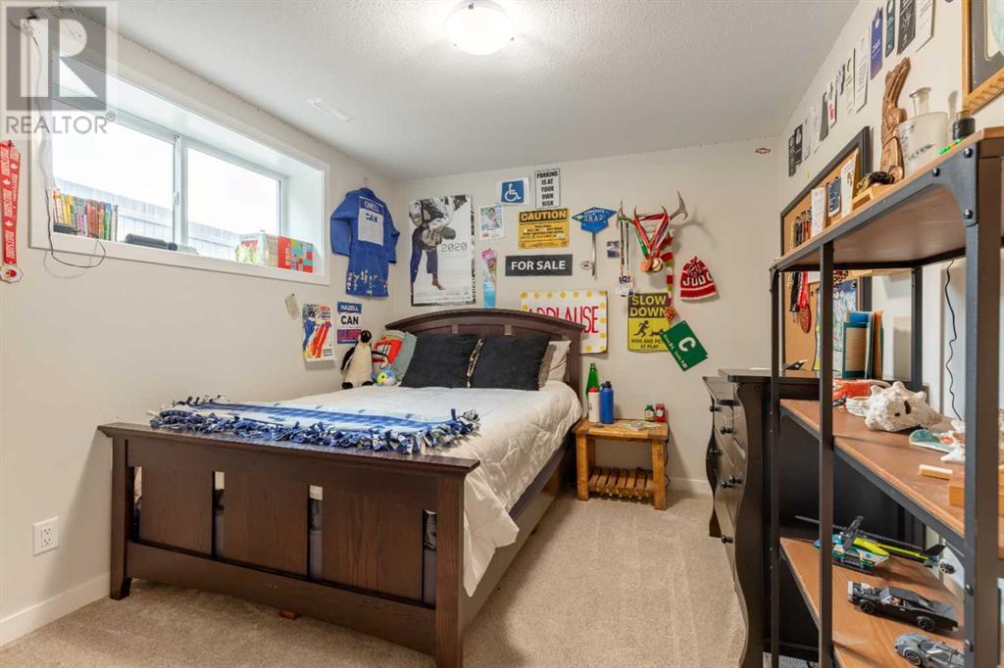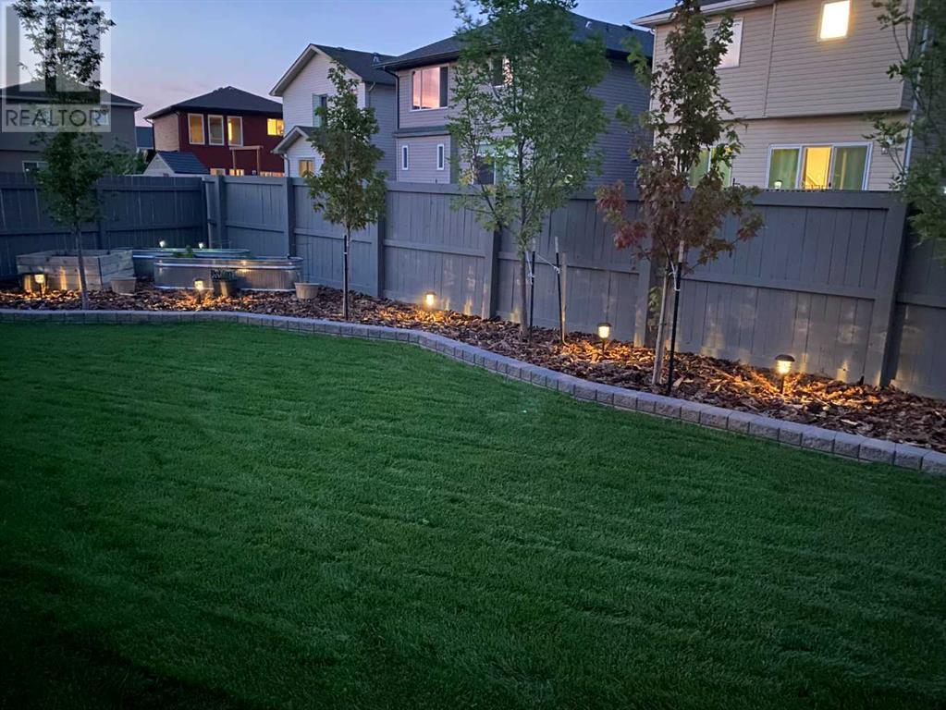219 Moonlight Cove W Lethbridge, Alberta T1J 5M1
Interested?
Contact us for more information
$650,000
Welcome to this stunning 5-bedroom, 2,158 sq. ft. home, where space, comfort, and style come together beautifully! From the moment you step inside, you’ll be greeted by an open and inviting entryway that leads into a bright and spacious living area, filled with natural light from large windows. The open-concept design seamlessly connects the living, dining, and kitchen areas, making it perfect for entertaining guests or enjoying quality time with family. With five generously sized bedrooms, there’s plenty of room for everyone—whether you need extra space for a home office, a guest room, or a playroom. Step outside to a large yard, offering endless possibilities for outdoor activities, gardening, or simply relaxing in your private outdoor retreat. The large garage is another added bonus, complete with a heater—perfect for winter months, and a small workbench to help with DIY projects, hobbies, or extra storage. This home is designed for both comfort and functionality, making it an ideal choice for families of all sizes. Don’t miss out on this incredible opportunity to see everything this home has to offer. (id:48985)
Open House
This property has open houses!
12:00 pm
Ends at:1:30 pm
Hosted by Carmen Brewerton
Property Details
| MLS® Number | A2191053 |
| Property Type | Single Family |
| Community Name | Copperwood |
| Amenities Near By | Park, Schools, Shopping |
| Features | Closet Organizers |
| Parking Space Total | 4 |
| Plan | 1612549 |
| Structure | Deck |
Building
| Bathroom Total | 4 |
| Bedrooms Above Ground | 3 |
| Bedrooms Below Ground | 2 |
| Bedrooms Total | 5 |
| Appliances | Refrigerator, Dishwasher, Stove, Window Coverings, Garage Door Opener, Washer & Dryer |
| Basement Development | Finished |
| Basement Type | Full (finished) |
| Constructed Date | 2018 |
| Construction Style Attachment | Detached |
| Cooling Type | Central Air Conditioning |
| Exterior Finish | Brick, Vinyl Siding |
| Fireplace Present | Yes |
| Fireplace Total | 1 |
| Flooring Type | Carpeted, Laminate, Tile |
| Foundation Type | Poured Concrete |
| Half Bath Total | 1 |
| Heating Type | Forced Air |
| Stories Total | 2 |
| Size Interior | 2158 Sqft |
| Total Finished Area | 2158 Sqft |
| Type | House |
Parking
| Attached Garage | 2 |
Land
| Acreage | No |
| Fence Type | Fence |
| Land Amenities | Park, Schools, Shopping |
| Landscape Features | Landscaped |
| Size Depth | 36.57 M |
| Size Frontage | 10.06 M |
| Size Irregular | 5770.00 |
| Size Total | 5770 Sqft|4,051 - 7,250 Sqft |
| Size Total Text | 5770 Sqft|4,051 - 7,250 Sqft |
| Zoning Description | R-cl |
Rooms
| Level | Type | Length | Width | Dimensions |
|---|---|---|---|---|
| Second Level | 4pc Bathroom | 10.58 Ft x 5.00 Ft | ||
| Second Level | 5pc Bathroom | 8.92 Ft x 14.17 Ft | ||
| Second Level | Primary Bedroom | 12.92 Ft x 14.00 Ft | ||
| Second Level | Other | 8.25 Ft x 8.08 Ft | ||
| Second Level | Family Room | 17.83 Ft x 16.00 Ft | ||
| Second Level | Bedroom | 11.17 Ft x 13.17 Ft | ||
| Second Level | Laundry Room | 6.75 Ft x 6.17 Ft | ||
| Basement | 5pc Bathroom | 5.17 Ft x 14.08 Ft | ||
| Basement | Recreational, Games Room | 13.92 Ft x 19.00 Ft | ||
| Basement | Bedroom | 9.75 Ft x 14.00 Ft | ||
| Basement | Bedroom | 13.42 Ft x 9.83 Ft | ||
| Basement | Furnace | 8.50 Ft x 10.00 Ft | ||
| Main Level | 2pc Bathroom | 2.92 Ft x 6.75 Ft | ||
| Main Level | Kitchen | 9.50 Ft x 17.92 Ft | ||
| Main Level | Living Room | 13.00 Ft x 18.92 Ft | ||
| Main Level | Dining Room | 8.50 Ft x 18.67 Ft | ||
| Main Level | Foyer | 9.25 Ft x 9.67 Ft | ||
| Main Level | Bedroom | 11.58 Ft x 12.75 Ft |
https://www.realtor.ca/real-estate/27892008/219-moonlight-cove-w-lethbridge-copperwood


