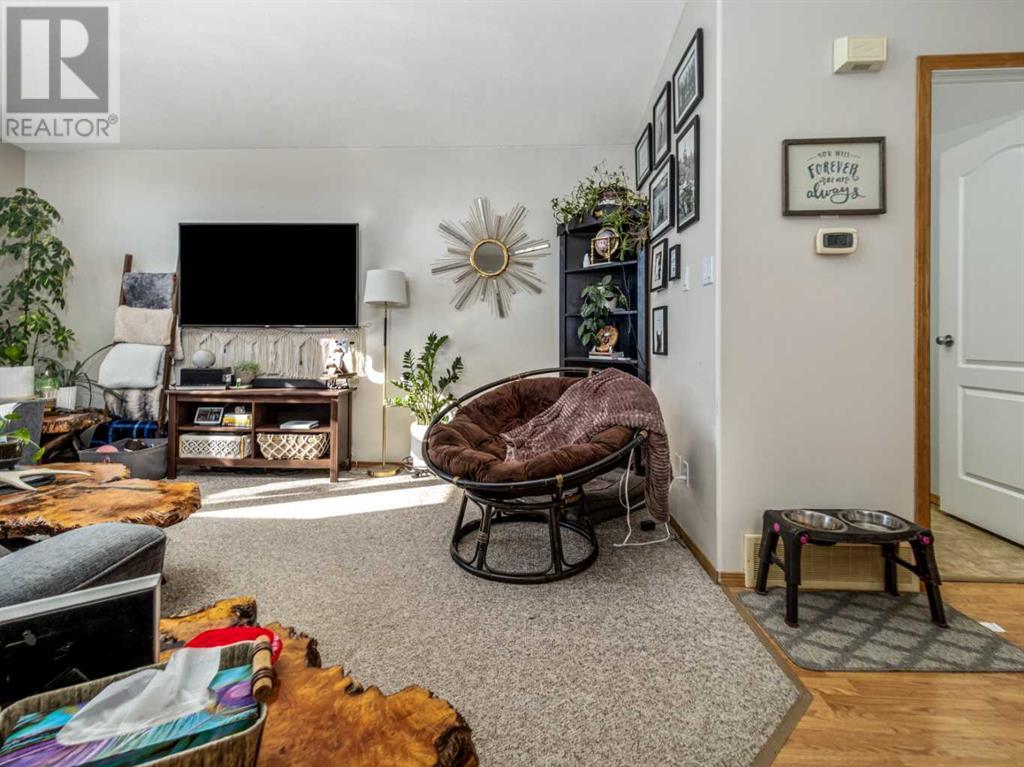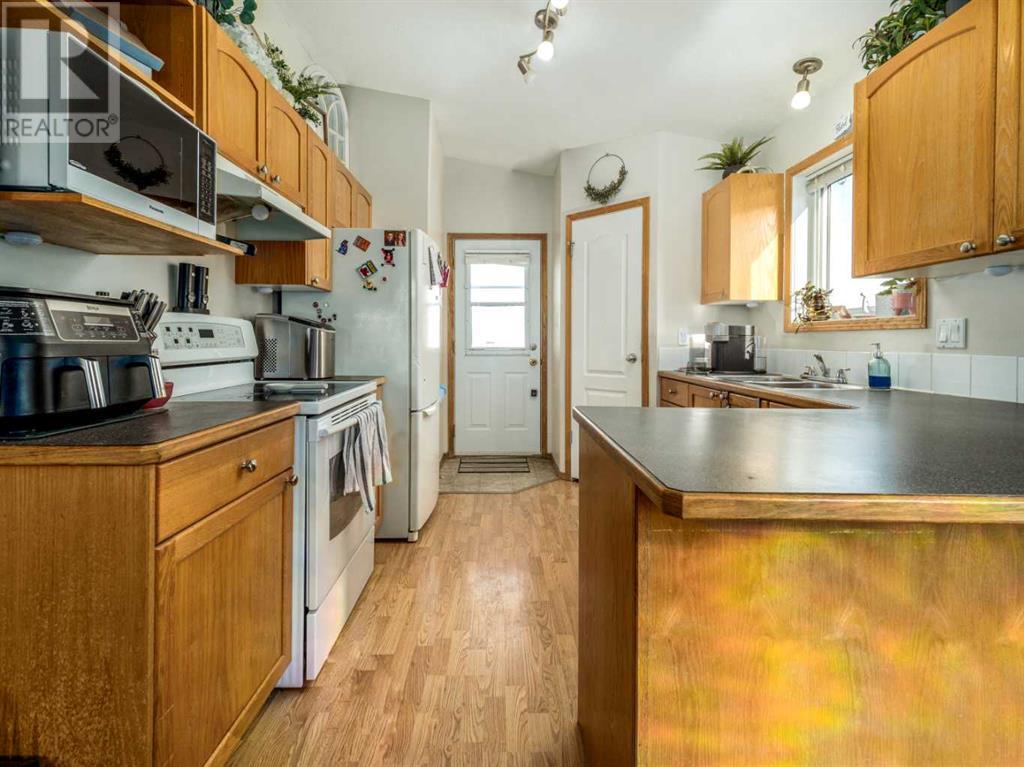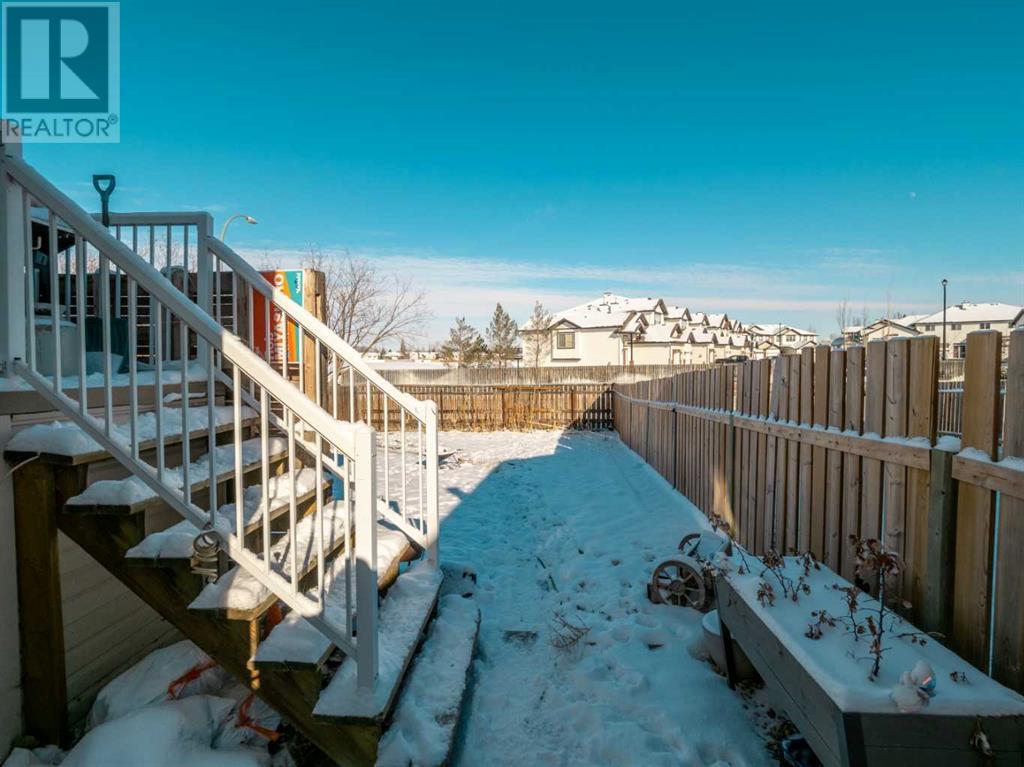4 Bedroom
2 Bathroom
676 sqft
Bi-Level
Wall Unit
Forced Air
Landscaped
$299,000
Welcome to convenient west-side living! This well maintained four bedroom, one and a half bathroom half duplex, located close to GS Lakie School, and all the shopping conveniences in The Crossings, allows one many options in the realm of home ownership! The four bedrooms are all good sized, as well as the large living room and dining area. Bright, welcoming and warm, the vaulted main floor ceilings, add to a sense of space and comfort. One could choose the main floor bedroom as their primary bedroom, or take advantage of the walk-in closet in the larger downstairs bedroom. A deck, and fully fenced long backyard round out the terrific features of this home. Whether you are a first time home-buyer, looking to downsize, or are interested in adding to your investment portfolio, there is something for everyone at 849 Blackfoot Terrace West! (id:48985)
Property Details
|
MLS® Number
|
A2193269 |
|
Property Type
|
Single Family |
|
Community Name
|
Indian Battle Heights |
|
Amenities Near By
|
Schools, Shopping |
|
Parking Space Total
|
2 |
|
Plan
|
0311888 |
|
Structure
|
Deck |
Building
|
Bathroom Total
|
2 |
|
Bedrooms Above Ground
|
1 |
|
Bedrooms Below Ground
|
3 |
|
Bedrooms Total
|
4 |
|
Appliances
|
Refrigerator, Dishwasher, Stove |
|
Architectural Style
|
Bi-level |
|
Basement Development
|
Finished |
|
Basement Type
|
Full (finished) |
|
Constructed Date
|
2003 |
|
Construction Material
|
Wood Frame |
|
Construction Style Attachment
|
Semi-detached |
|
Cooling Type
|
Wall Unit |
|
Exterior Finish
|
Vinyl Siding |
|
Flooring Type
|
Carpeted, Laminate, Linoleum |
|
Foundation Type
|
Wood |
|
Half Bath Total
|
1 |
|
Heating Type
|
Forced Air |
|
Size Interior
|
676 Sqft |
|
Total Finished Area
|
676 Sqft |
|
Type
|
Duplex |
Parking
Land
|
Acreage
|
No |
|
Fence Type
|
Fence |
|
Land Amenities
|
Schools, Shopping |
|
Landscape Features
|
Landscaped |
|
Size Depth
|
35.05 M |
|
Size Frontage
|
7.62 M |
|
Size Irregular
|
3089.00 |
|
Size Total
|
3089 Sqft|0-4,050 Sqft |
|
Size Total Text
|
3089 Sqft|0-4,050 Sqft |
|
Zoning Description
|
R-l |
Rooms
| Level |
Type |
Length |
Width |
Dimensions |
|
Lower Level |
Primary Bedroom |
|
|
12.58 Ft x 12.08 Ft |
|
Lower Level |
Bedroom |
|
|
11.00 Ft x 9.33 Ft |
|
Lower Level |
Bedroom |
|
|
12.00 Ft x 9.33 Ft |
|
Lower Level |
4pc Bathroom |
|
|
8.75 Ft x 7.58 Ft |
|
Lower Level |
Furnace |
|
|
6.25 Ft x 3.08 Ft |
|
Main Level |
Living Room |
|
|
15.50 Ft x 12.08 Ft |
|
Main Level |
Kitchen |
|
|
10.17 Ft x 9.75 Ft |
|
Main Level |
Dining Room |
|
|
13.75 Ft x 12.92 Ft |
|
Main Level |
Bedroom |
|
|
11.75 Ft x 8.92 Ft |
|
Main Level |
2pc Bathroom |
|
|
5.00 Ft x 5.00 Ft |
https://www.realtor.ca/real-estate/27892499/849-blackfoot-terrace-w-lethbridge-indian-battle-heights




































