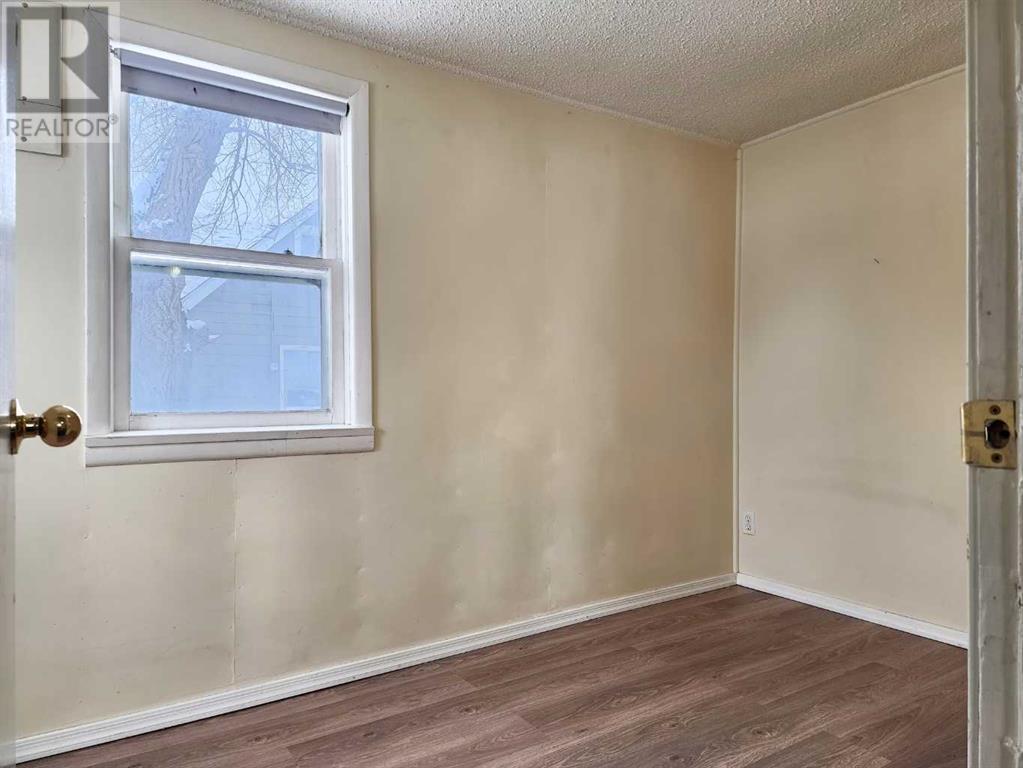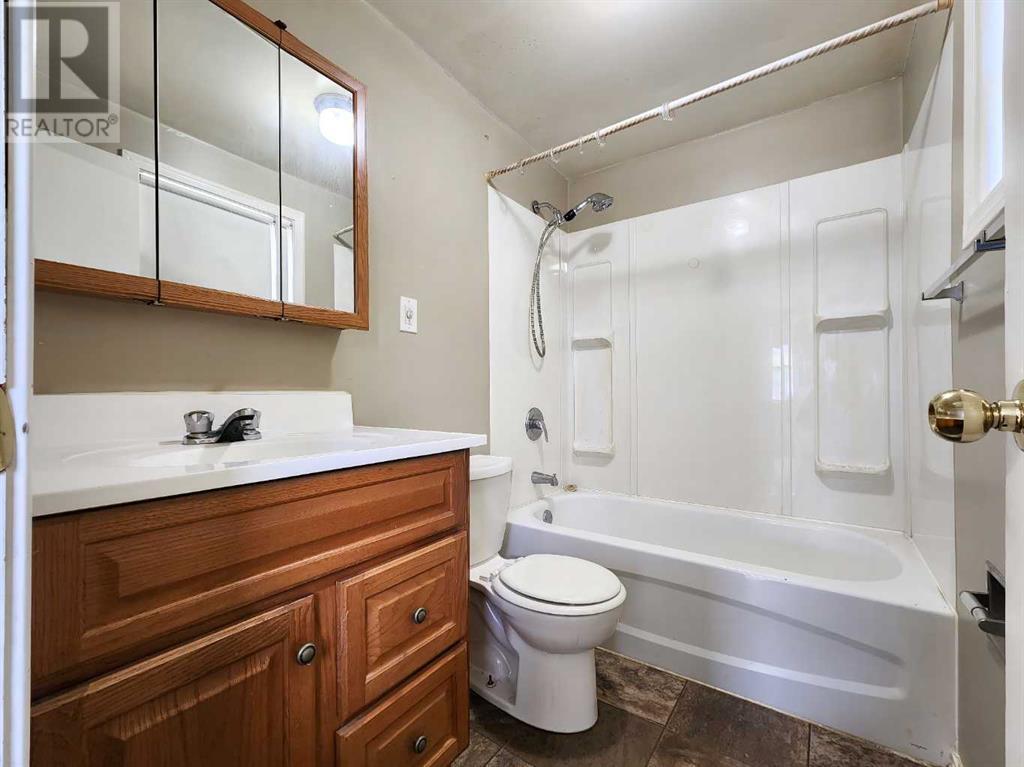3 Bedroom
1 Bathroom
744.61 sqft
Bungalow
None
Forced Air
$224,900
Looking for a starter home? Check out this charming 3-bedroom, 1-bathroom bungalow nestled in the heart of Staffordville! This property is an ideal choice for first-time homebuyers or savvy investors looking for a valuable addition to their rental portfolio. Two bedrooms feature built-in cabinetry for closet space and additional bedroom with water hookups for laundry. 4-piece bathroom conveniently located with built-in tub/shower combination. The dirt basement hosts the main utilities, and serves as additional storage space. The home features a fully-fenced backyard with several mature trees, providing plenty of space for outdoor activities and privacy. Additionally, there is convenient RV parking on the property for all your adventure needs! This property includes an attached single car shed with ample storage space, ensuring you have room for all your tools and toys. For those who love to tinker or need extra workspace, the 23'4" x 23.3" heated detached garage is a dream come true. Equipped with power, built-in shelves, and cabinetry, it's perfect for a large workshop or hobby area. Vehicle access to the detached garage is hassle-free with back alley access, offering more flexibility for parking and storage solutions. Location is key, and this home is ideally situated close to schools, green spaces, parks, and an array of restaurants and amenities, making it a convenient and vibrant place to live. Don’t miss this opportunity to own a versatile property in a welcoming community. (id:48985)
Property Details
|
MLS® Number
|
A2193601 |
|
Property Type
|
Single Family |
|
Community Name
|
Staffordville |
|
Amenities Near By
|
Schools, Shopping |
|
Features
|
Back Lane |
|
Parking Space Total
|
4 |
|
Plan
|
6212gp |
|
Structure
|
None |
Building
|
Bathroom Total
|
1 |
|
Bedrooms Above Ground
|
3 |
|
Bedrooms Total
|
3 |
|
Appliances
|
Refrigerator, Stove |
|
Architectural Style
|
Bungalow |
|
Basement Development
|
Unfinished |
|
Basement Type
|
Crawl Space (unfinished) |
|
Constructed Date
|
1920 |
|
Construction Style Attachment
|
Detached |
|
Cooling Type
|
None |
|
Exterior Finish
|
Stucco |
|
Flooring Type
|
Carpeted, Vinyl |
|
Foundation Type
|
Poured Concrete |
|
Heating Type
|
Forced Air |
|
Stories Total
|
1 |
|
Size Interior
|
744.61 Sqft |
|
Total Finished Area
|
744.61 Sqft |
|
Type
|
House |
Parking
|
Detached Garage
|
2 |
|
Other
|
|
|
R V
|
|
|
Attached Garage
|
1 |
Land
|
Acreage
|
No |
|
Fence Type
|
Fence |
|
Land Amenities
|
Schools, Shopping |
|
Size Depth
|
32.61 M |
|
Size Frontage
|
14.93 M |
|
Size Irregular
|
5294.00 |
|
Size Total
|
5294 Sqft|4,051 - 7,250 Sqft |
|
Size Total Text
|
5294 Sqft|4,051 - 7,250 Sqft |
|
Zoning Description
|
R-l |
Rooms
| Level |
Type |
Length |
Width |
Dimensions |
|
Basement |
Storage |
|
|
.00 Ft x .00 Ft |
|
Main Level |
4pc Bathroom |
|
|
4.83 Ft x 7.42 Ft |
|
Main Level |
Bedroom |
|
|
11.08 Ft x 7.50 Ft |
|
Main Level |
Bedroom |
|
|
6.33 Ft x 13.17 Ft |
|
Main Level |
Bedroom |
|
|
9.00 Ft x 12.25 Ft |
|
Main Level |
Kitchen |
|
|
13.58 Ft x 12.17 Ft |
|
Main Level |
Living Room |
|
|
14.08 Ft x 13.25 Ft |
https://www.realtor.ca/real-estate/27898952/615-9-avenue-n-lethbridge-staffordville























