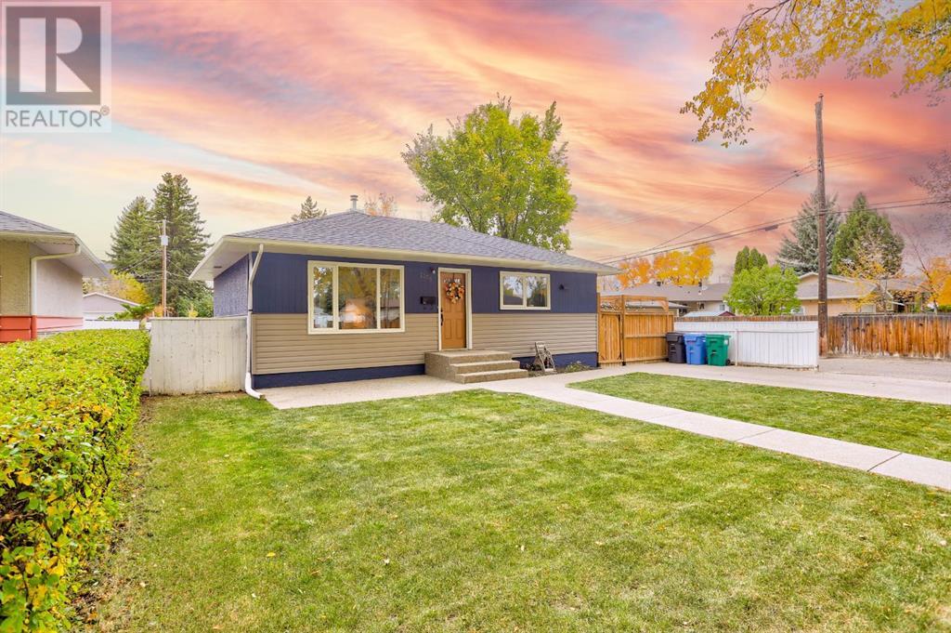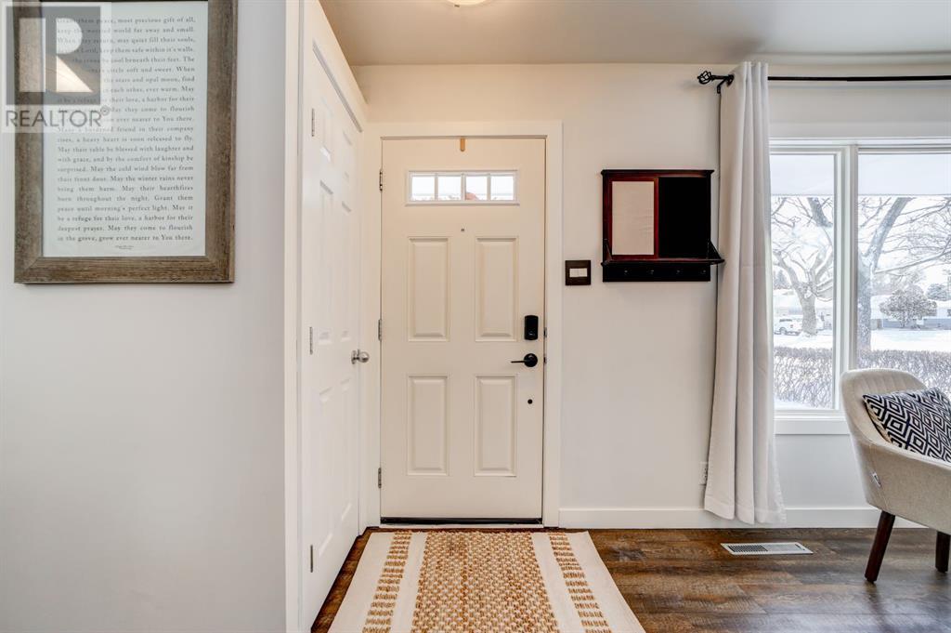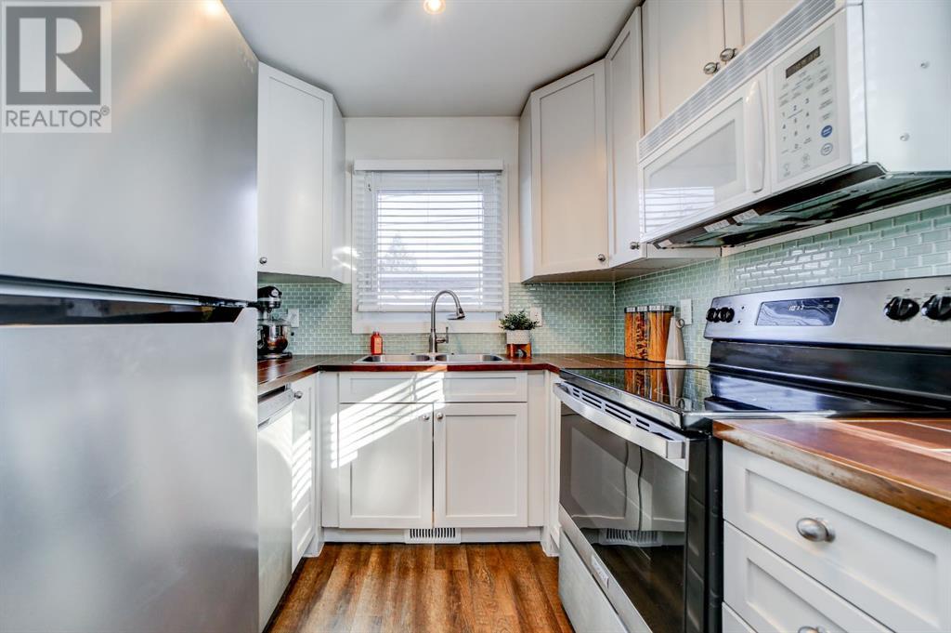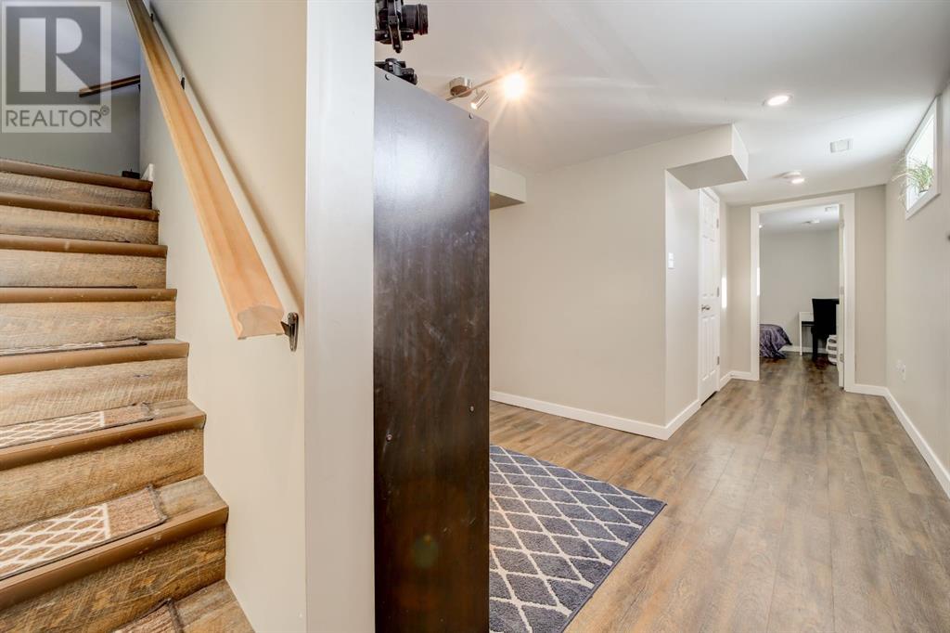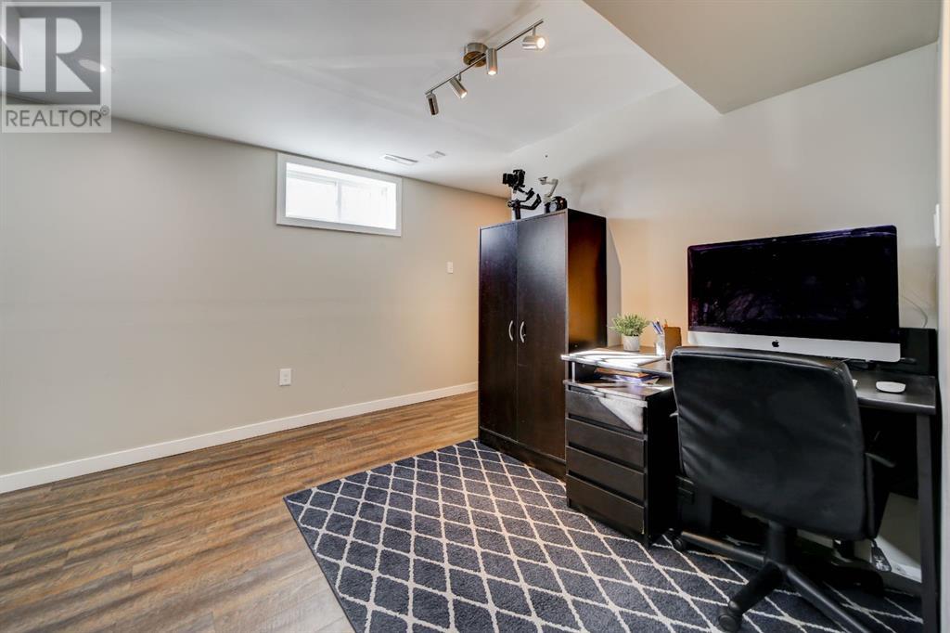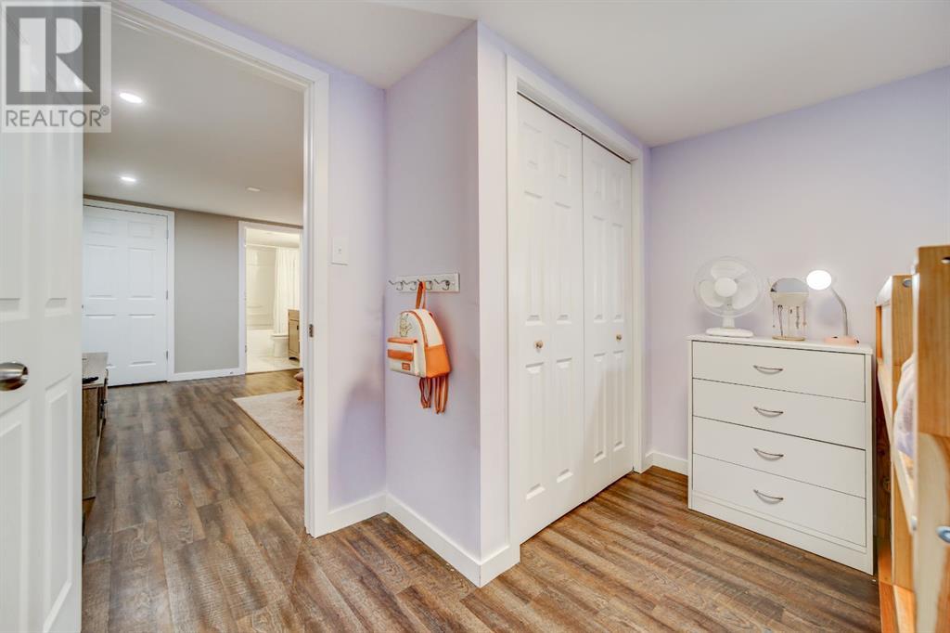4 Bedroom
2 Bathroom
818 sqft
Bungalow
Central Air Conditioning
Central Heating, Forced Air
$339,900
Welcome to this charming 4 bedroom, 2 bathroom bungalow located on one of Lethbridge’s most beautiful tree-lined streets! This home has been lovingly upgraded over the years, including a newer roof, new fridge & stove, and central A/C. The fully developed basement features updated plumbing, plus roughed-in plumbing for a future kitchenette and separate washer/dryer—perfect for added convenience or potential suite development. The spacious backyard is complete with an inviting pergola, six garden boxes, raspberry bushes, and a dwarf cherry tree! Need a garage? The large lot combined with a side and back alley offers multiple options for a large garage without sacrificing yard space! Only one door away from a quiet park, playground, and basketball court, outdoor fun is always within reach! Located in a quiet neighborhood with fantastic neighbours, this home is also just minutes from schools and shopping. Don’t miss your chance to own this gem. Schedule a showing today with your REALTOR®. (id:48985)
Property Details
|
MLS® Number
|
A2193328 |
|
Property Type
|
Single Family |
|
Community Name
|
Winston Churchill |
|
Amenities Near By
|
Park, Playground, Schools, Shopping |
|
Features
|
Back Lane, Closet Organizers, No Smoking Home |
|
Parking Space Total
|
2 |
|
Plan
|
1357gy |
|
Structure
|
Shed |
Building
|
Bathroom Total
|
2 |
|
Bedrooms Above Ground
|
2 |
|
Bedrooms Below Ground
|
2 |
|
Bedrooms Total
|
4 |
|
Amperage
|
100 Amp Service |
|
Appliances
|
Refrigerator, Dishwasher, Stove, Microwave Range Hood Combo, Washer/dryer Stack-up |
|
Architectural Style
|
Bungalow |
|
Basement Development
|
Finished |
|
Basement Features
|
Separate Entrance |
|
Basement Type
|
Full (finished) |
|
Constructed Date
|
1957 |
|
Construction Style Attachment
|
Detached |
|
Cooling Type
|
Central Air Conditioning |
|
Exterior Finish
|
Stucco, Vinyl Siding, Wood Siding |
|
Flooring Type
|
Tile, Vinyl Plank |
|
Foundation Type
|
Poured Concrete |
|
Heating Fuel
|
Natural Gas |
|
Heating Type
|
Central Heating, Forced Air |
|
Stories Total
|
1 |
|
Size Interior
|
818 Sqft |
|
Total Finished Area
|
818 Sqft |
|
Type
|
House |
|
Utility Power
|
100 Amp Service |
|
Utility Water
|
Municipal Water |
Parking
Land
|
Acreage
|
No |
|
Fence Type
|
Fence |
|
Land Amenities
|
Park, Playground, Schools, Shopping |
|
Sewer
|
Municipal Sewage System |
|
Size Depth
|
36.88 M |
|
Size Frontage
|
16.76 M |
|
Size Irregular
|
6642.00 |
|
Size Total
|
6642 Sqft|4,051 - 7,250 Sqft |
|
Size Total Text
|
6642 Sqft|4,051 - 7,250 Sqft |
|
Zoning Description
|
R-l |
Rooms
| Level |
Type |
Length |
Width |
Dimensions |
|
Basement |
4pc Bathroom |
|
|
4.92 Ft x 8.17 Ft |
|
Basement |
Bedroom |
|
|
10.58 Ft x 9.42 Ft |
|
Basement |
Bedroom |
|
|
10.50 Ft x 10.92 Ft |
|
Basement |
Recreational, Games Room |
|
|
10.58 Ft x 13.67 Ft |
|
Basement |
Storage |
|
|
5.33 Ft x 8.33 Ft |
|
Basement |
Furnace |
|
|
5.92 Ft x 8.67 Ft |
|
Main Level |
4pc Bathroom |
|
|
8.00 Ft x 4.92 Ft |
|
Main Level |
Bedroom |
|
|
11.58 Ft x 9.08 Ft |
|
Main Level |
Dining Room |
|
|
11.42 Ft x 9.08 Ft |
|
Main Level |
Kitchen |
|
|
7.83 Ft x 8.17 Ft |
|
Main Level |
Living Room |
|
|
11.33 Ft x 17.42 Ft |
|
Main Level |
Primary Bedroom |
|
|
11.58 Ft x 12.25 Ft |
Utilities
|
Electricity
|
Connected |
|
Natural Gas
|
Connected |
|
Sewer
|
Connected |
|
Water
|
Connected |
https://www.realtor.ca/real-estate/27903298/1106-16-street-n-lethbridge-winston-churchill



