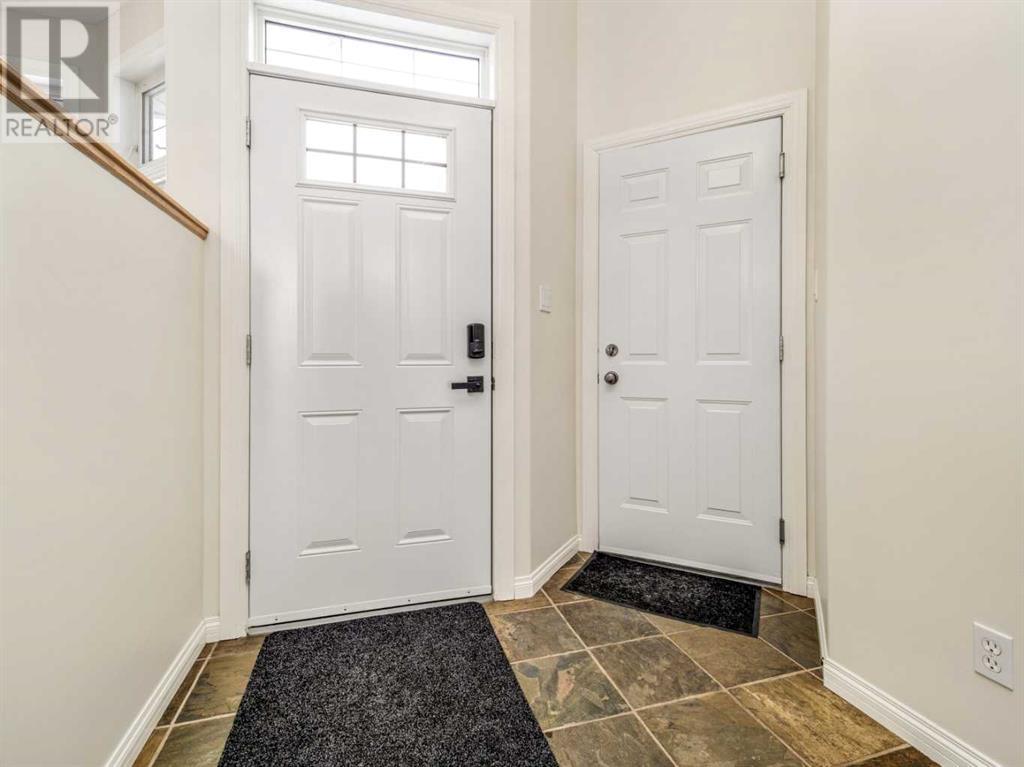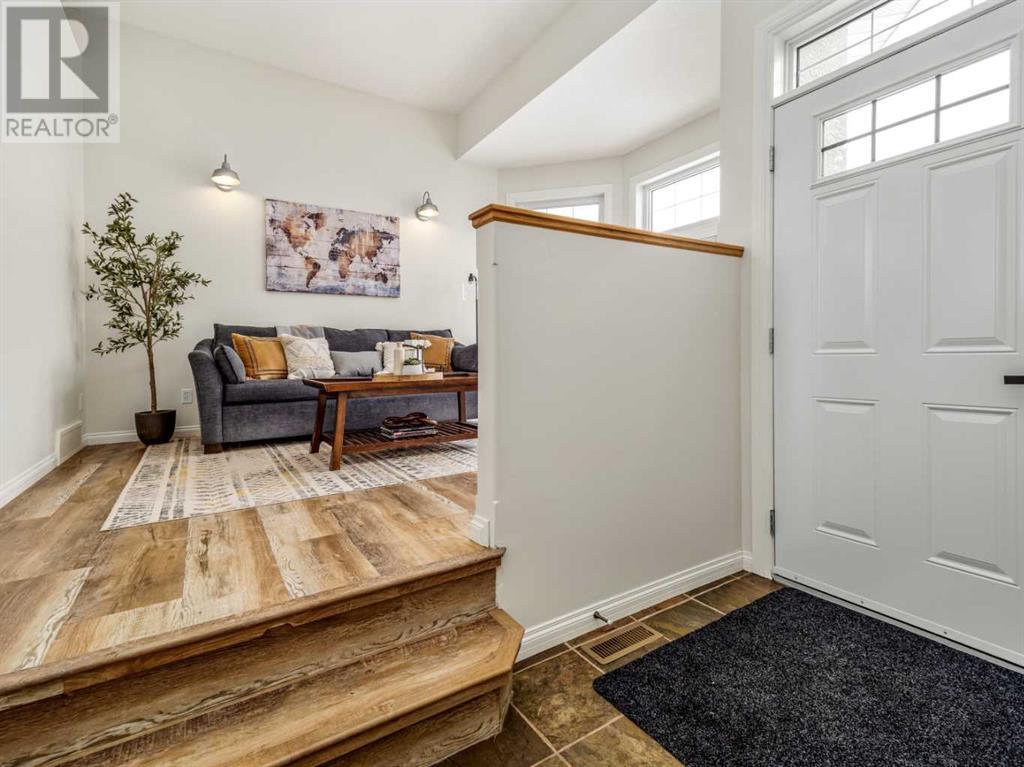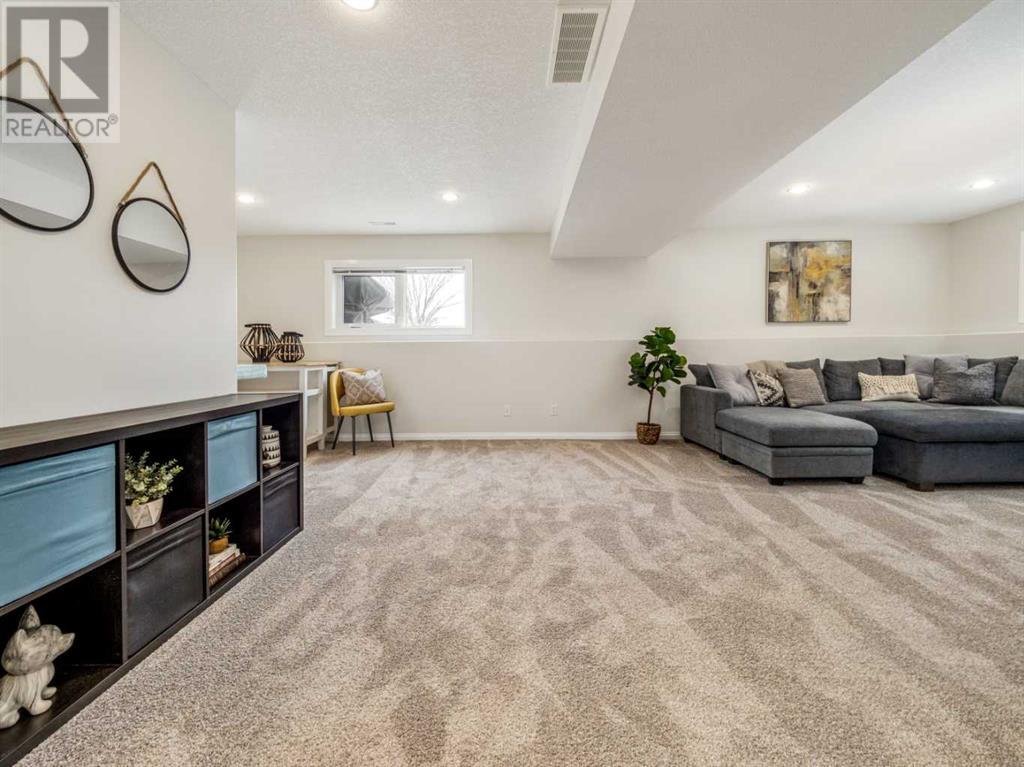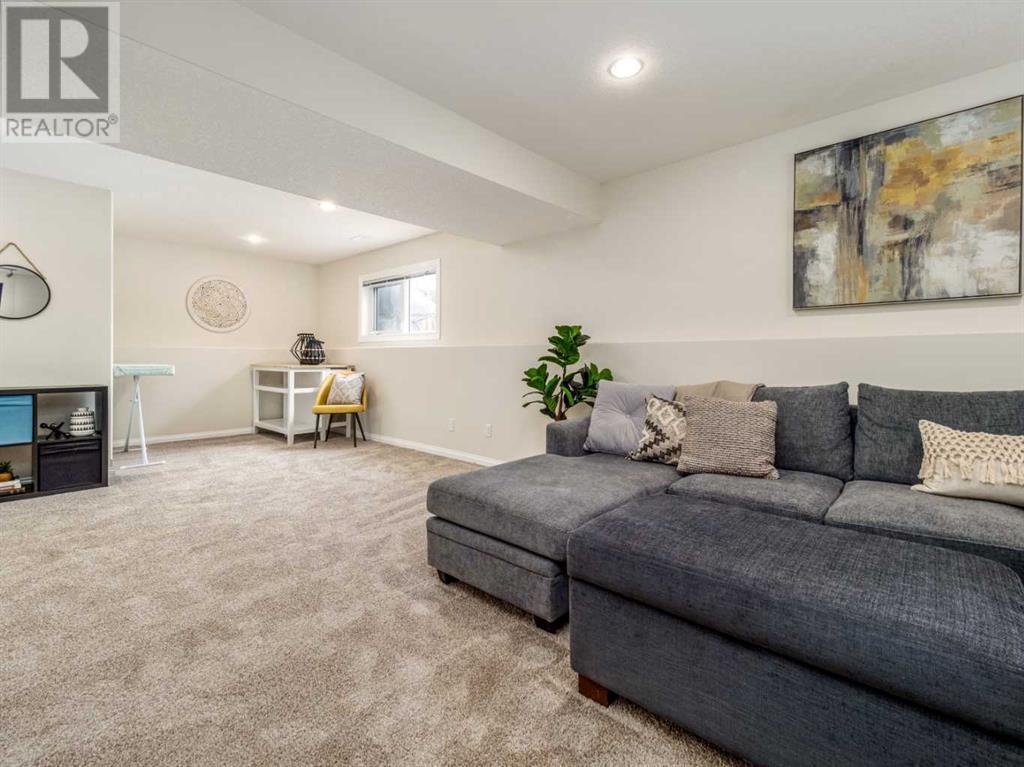3 Bedroom
2 Bathroom
1049 sqft
3 Level
Fireplace
Central Air Conditioning
Forced Air
Landscaped
$419,900
Pride of ownership shows throughout in this 10/10 maintained property in West Lethbridge. Home features 3 level split design with welcoming entry that has a second door to the garage. Living room has vaulted ceilings and vinyl plank flooring. Main floor also has vinyl plank flooring and features kitchen with newer stainless steel appliances & beautiful brand new quartz counters! Dining room is a good size and has a door to the deck out back. Large backyard on this 141 foot deep lot! Completing the main are 2 bedrooms and a full bathroom. Basement just added brand new carpets, and the family room has a gas fireplace that is perfect for cozying up in the winter months. Basement also has another bedroom, another full bathroom, and utility/laundry room. Yard is fenced and landscaped with a pergola in the back corner. Roof shingles were new in 2020, hot water tank in fall of 2023, washer and dryer in 2022, the home was just painted(except for basement bedroom)! Owner has had furnace serviced and ducts cleaned last in December 2023. Single attached garage features a man door. Driveway has parking for 1 large or 2 small to mid size vehicles. Move in and enjoy! (id:48985)
Property Details
|
MLS® Number
|
A2194109 |
|
Property Type
|
Single Family |
|
Community Name
|
Indian Battle Heights |
|
Amenities Near By
|
Park, Schools, Shopping |
|
Features
|
Pvc Window, No Smoking Home |
|
Parking Space Total
|
3 |
|
Plan
|
0311888 |
|
Structure
|
Deck |
Building
|
Bathroom Total
|
2 |
|
Bedrooms Above Ground
|
2 |
|
Bedrooms Below Ground
|
1 |
|
Bedrooms Total
|
3 |
|
Appliances
|
Washer, Refrigerator, Dishwasher, Stove, Dryer, Microwave Range Hood Combo |
|
Architectural Style
|
3 Level |
|
Basement Development
|
Finished |
|
Basement Type
|
Full (finished) |
|
Constructed Date
|
2003 |
|
Construction Material
|
Wood Frame |
|
Construction Style Attachment
|
Detached |
|
Cooling Type
|
Central Air Conditioning |
|
Exterior Finish
|
Stucco |
|
Fireplace Present
|
Yes |
|
Fireplace Total
|
1 |
|
Flooring Type
|
Carpeted, Vinyl Plank |
|
Foundation Type
|
Poured Concrete |
|
Heating Fuel
|
Natural Gas |
|
Heating Type
|
Forced Air |
|
Size Interior
|
1049 Sqft |
|
Total Finished Area
|
1049 Sqft |
|
Type
|
House |
Parking
Land
|
Acreage
|
No |
|
Fence Type
|
Fence |
|
Land Amenities
|
Park, Schools, Shopping |
|
Landscape Features
|
Landscaped |
|
Size Depth
|
42.97 M |
|
Size Frontage
|
11.58 M |
|
Size Irregular
|
4993.00 |
|
Size Total
|
4993 Sqft|4,051 - 7,250 Sqft |
|
Size Total Text
|
4993 Sqft|4,051 - 7,250 Sqft |
|
Zoning Description
|
R-sl |
Rooms
| Level |
Type |
Length |
Width |
Dimensions |
|
Second Level |
Kitchen |
|
|
12.92 Ft x 12.25 Ft |
|
Second Level |
Dining Room |
|
|
13.42 Ft x 11.75 Ft |
|
Second Level |
Primary Bedroom |
|
|
13.08 Ft x 12.83 Ft |
|
Second Level |
Bedroom |
|
|
11.08 Ft x 9.08 Ft |
|
Second Level |
4pc Bathroom |
|
|
.00 Ft x .00 Ft |
|
Basement |
Family Room |
|
|
25.83 Ft x 19.00 Ft |
|
Basement |
Bedroom |
|
|
10.92 Ft x 8.42 Ft |
|
Basement |
4pc Bathroom |
|
|
.00 Ft x .00 Ft |
|
Basement |
Furnace |
|
|
10.42 Ft x 8.42 Ft |
|
Main Level |
Other |
|
|
9.92 Ft x 7.83 Ft |
|
Main Level |
Living Room |
|
|
15.08 Ft x 11.33 Ft |
https://www.realtor.ca/real-estate/27907488/785-blackfoot-terrace-w-lethbridge-indian-battle-heights















































