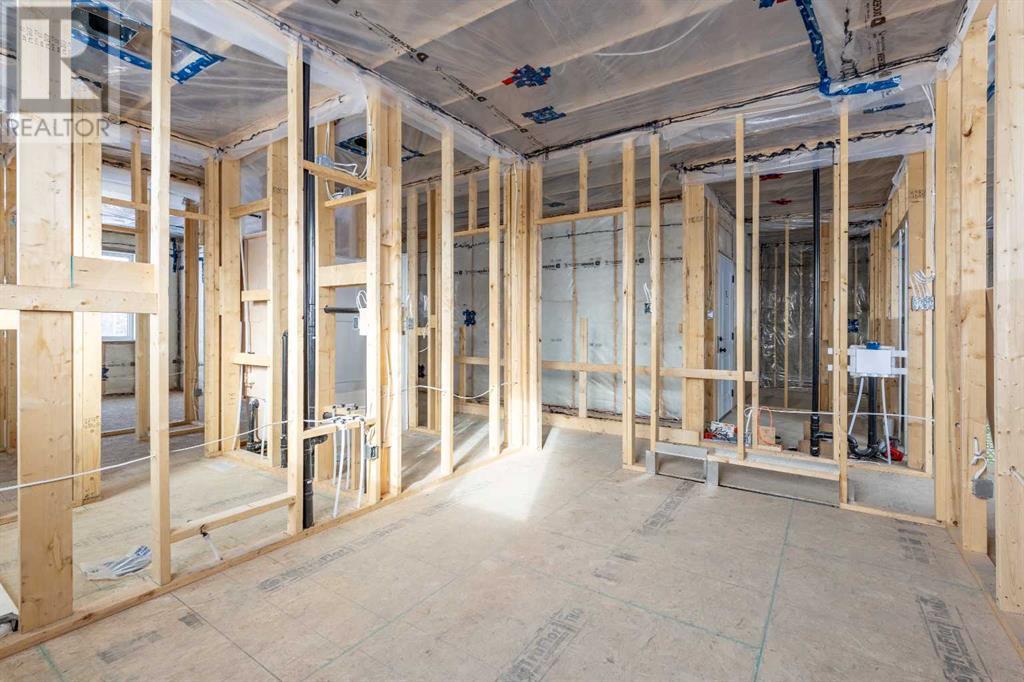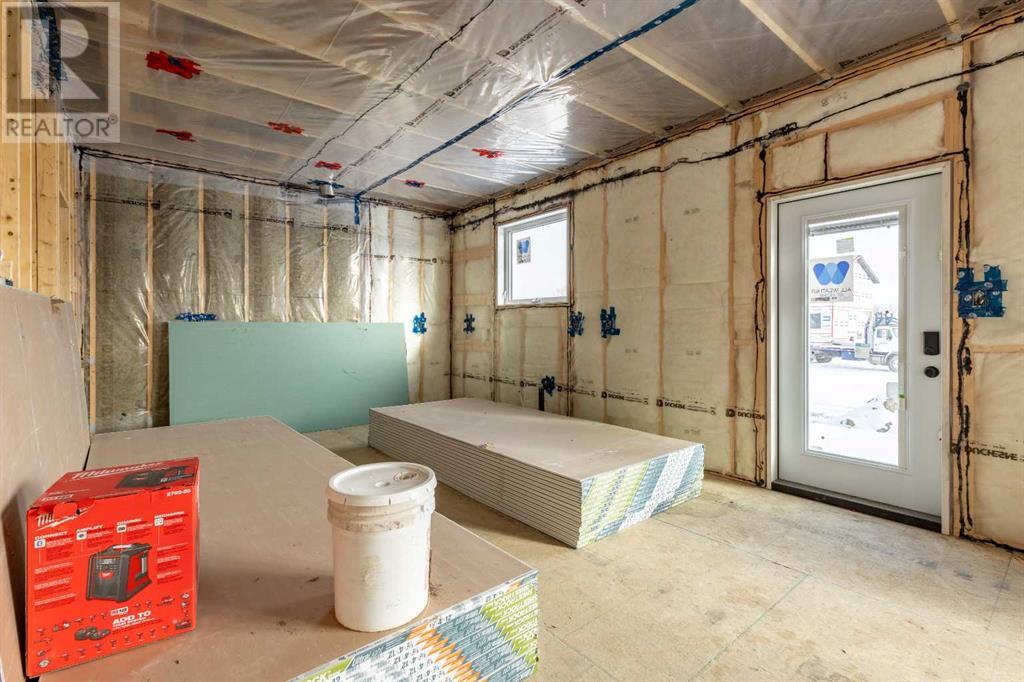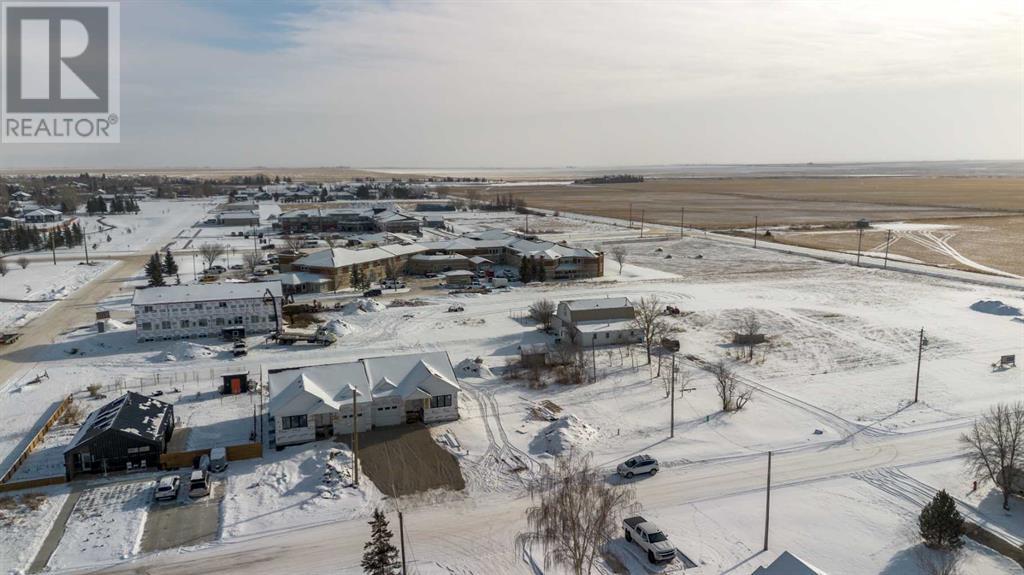5 Bedroom
3 Bathroom
1,270 ft2
Bungalow
Central Air Conditioning
Forced Air
$439,900
Built by Deseret Homes, this thoughtfully planned duplex is beginning its search for its new owners! Whether you’d like to purchase both sides for use as a rental property or multigenerational living, or just one side for your growing family or downsizing next step, this property provides a fantastic opportunity for families and individuals of all ages and stages! (Listed price is for one side). Each side can be fully finished with 5 bedrooms and 3 full bathrooms or the basements can be left unfinished to provide you with a 2 bedroom 2 bathroom main level for much reduced purchase price ($410,000). If you come soon, the builder will give you not only the option for a finished or unfinished basement, but to choose many of your own finishings! Each side has its own single attached garage, spacious back deck, large backyard, gorgeous kitchen (complete with appliances), and rough in for a natural gas heater in the garage and roughed in central air conditioning. Washer, dryer, fencing, the actual AC unit, garage heater, and landscaping are all negotiable with these properties! Walking in to the property you will appreciate the spacious room sizes throughout - especially the main floor primary bedroom with its ensuite bathroom - the amount of natural light throughout the home even in the basement, the main floor laundry area, the pantry in the kitchen, and the huge family room in the basement! Contact your favourite REALTOR® for more details on the endless possibilities that these units provide, and then get your showing booked before they are sold!! (id:48985)
Property Details
|
MLS® Number
|
A2191039 |
|
Property Type
|
Single Family |
|
Parking Space Total
|
2 |
|
Plan
|
2310731 |
|
Structure
|
Deck |
Building
|
Bathroom Total
|
3 |
|
Bedrooms Above Ground
|
2 |
|
Bedrooms Below Ground
|
3 |
|
Bedrooms Total
|
5 |
|
Appliances
|
Refrigerator, Dishwasher, Stove, Garage Door Opener |
|
Architectural Style
|
Bungalow |
|
Basement Development
|
Finished |
|
Basement Type
|
Full (finished) |
|
Constructed Date
|
2025 |
|
Construction Style Attachment
|
Semi-detached |
|
Cooling Type
|
Central Air Conditioning |
|
Exterior Finish
|
Composite Siding |
|
Flooring Type
|
Vinyl Plank |
|
Foundation Type
|
Poured Concrete |
|
Heating Type
|
Forced Air |
|
Stories Total
|
1 |
|
Size Interior
|
1,270 Ft2 |
|
Total Finished Area
|
1269.9 Sqft |
|
Type
|
Duplex |
Parking
Land
|
Acreage
|
No |
|
Fence Type
|
Not Fenced |
|
Size Depth
|
45.72 M |
|
Size Frontage
|
12.19 M |
|
Size Irregular
|
0.14 |
|
Size Total
|
0.14 Ac|4,051 - 7,250 Sqft |
|
Size Total Text
|
0.14 Ac|4,051 - 7,250 Sqft |
|
Zoning Description
|
R |
Rooms
| Level |
Type |
Length |
Width |
Dimensions |
|
Basement |
3pc Bathroom |
|
|
12.42 Ft x 5.08 Ft |
|
Basement |
Bedroom |
|
|
13.67 Ft x 17.17 Ft |
|
Basement |
Bedroom |
|
|
8.25 Ft x 8.83 Ft |
|
Basement |
Bedroom |
|
|
11.67 Ft x 15.67 Ft |
|
Basement |
Recreational, Games Room |
|
|
19.25 Ft x 17.75 Ft |
|
Basement |
Furnace |
|
|
7.25 Ft x 8.08 Ft |
|
Main Level |
3pc Bathroom |
|
|
4.92 Ft x 7.33 Ft |
|
Main Level |
Bedroom |
|
|
13.17 Ft x 9.58 Ft |
|
Main Level |
3pc Bathroom |
|
|
7.92 Ft x 6.67 Ft |
|
Main Level |
Hall |
|
|
8.50 Ft x 5.17 Ft |
|
Main Level |
Other |
|
|
8.67 Ft x 5.58 Ft |
|
Main Level |
Pantry |
|
|
8.08 Ft x 5.58 Ft |
|
Main Level |
Primary Bedroom |
|
|
13.17 Ft x 11.17 Ft |
https://www.realtor.ca/real-estate/27909159/309-311-s-100-w-raymond










































