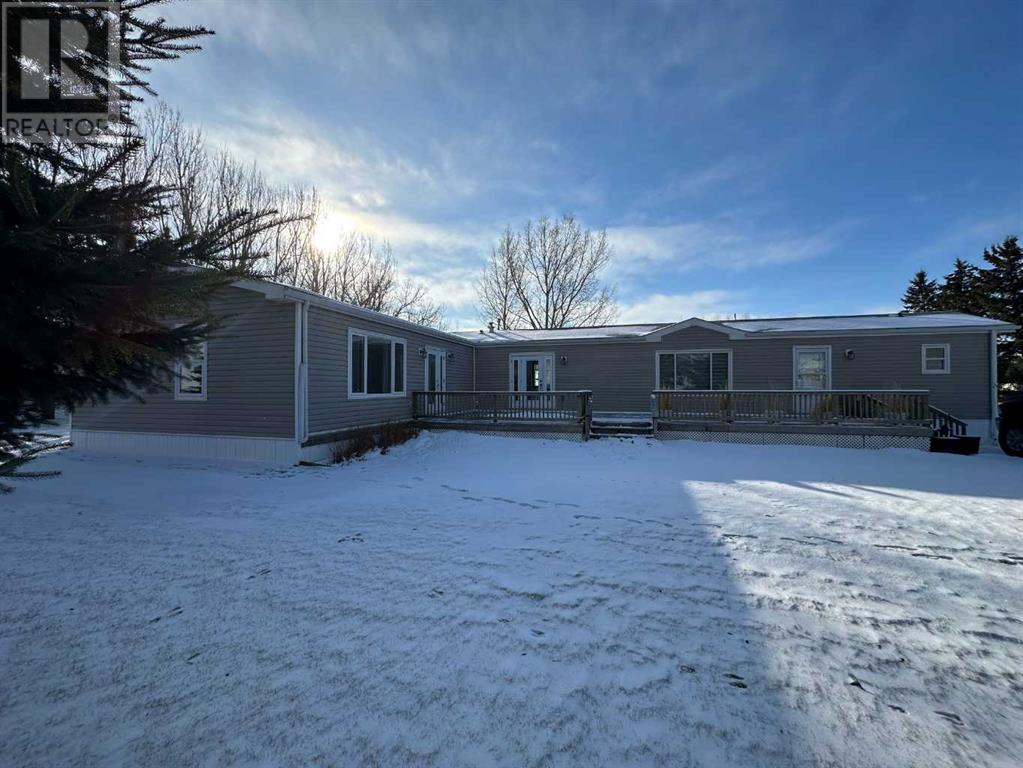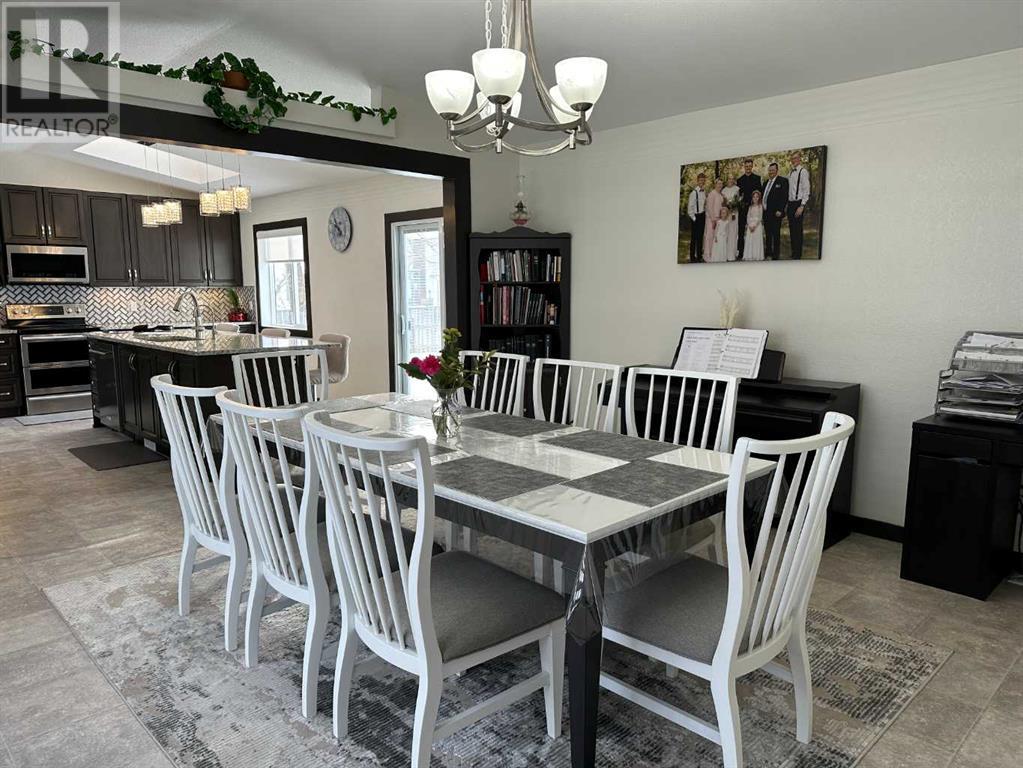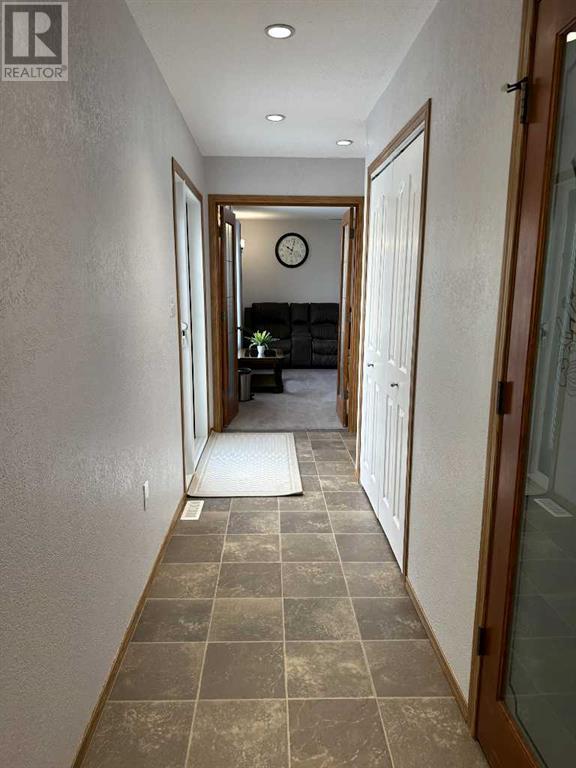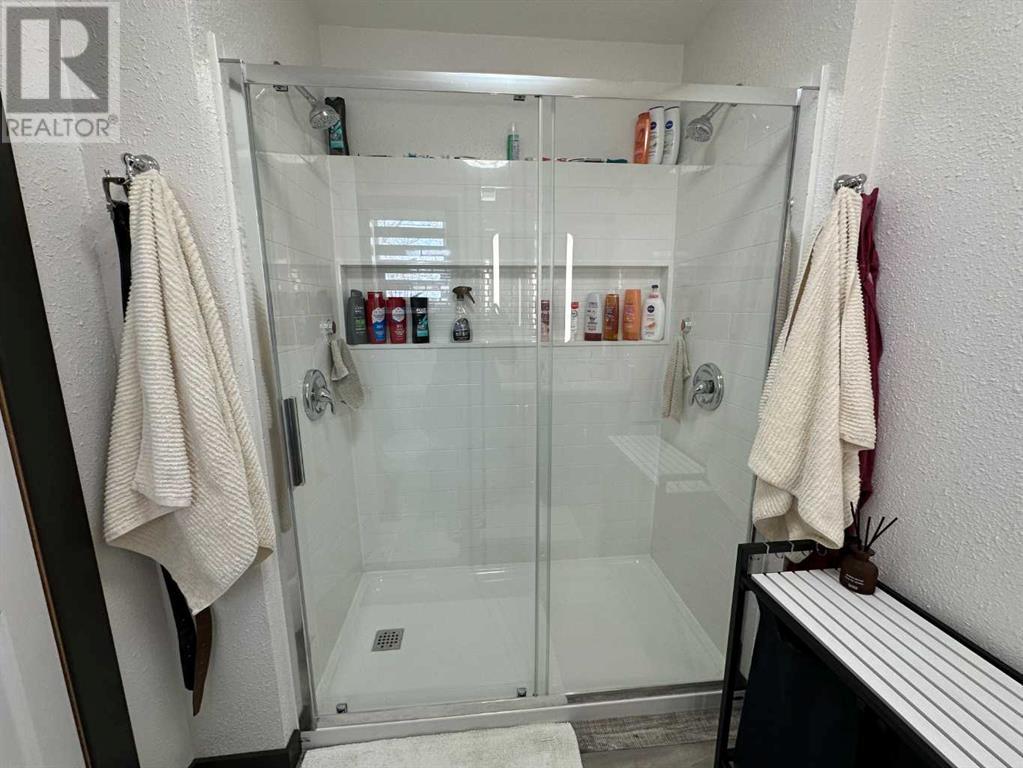5 Bedroom
3 Bathroom
1870 sqft
Mobile Home
None
Forced Air
Lawn
$310,000
Fall in love with this modern, tastefully renovated 5 bedroom home! The fully remodelled chef's dream kitchen features granite counter tops, elegant backsplash and lighting, under cabinet lighting, stainless steel appliances, an abundance of cabinets and a large island making it the perfect spot for entertaining. The kitchen opens up to a large dining area, great for families gatherings and suppers. Down the hall you'll find closets for storage, 2 more bedrooms and a 4pc bathroom also updated with great features. The other end of the home has had an addition in the past making more room for a pantry, 2 more bedrooms, a 2pc bathroom and living room area for those quiet discussions. The deck on the front makes a great place for shade in the summer or BBQ's with friends. The large yard is almost an acre and is partially fenced with plenty of space for a large garage! If you're considering quiet living in the small town of Enchant, this is the home to see! (id:48985)
Property Details
|
MLS® Number
|
A2194521 |
|
Property Type
|
Single Family |
|
Features
|
Treed, Other |
|
Parking Space Total
|
4 |
|
Plan
|
8311791 |
|
Structure
|
Deck |
Building
|
Bathroom Total
|
3 |
|
Bedrooms Above Ground
|
5 |
|
Bedrooms Total
|
5 |
|
Appliances
|
See Remarks |
|
Architectural Style
|
Mobile Home |
|
Basement Type
|
None |
|
Constructed Date
|
1996 |
|
Construction Style Attachment
|
Detached |
|
Cooling Type
|
None |
|
Exterior Finish
|
Vinyl Siding |
|
Flooring Type
|
Carpeted, Linoleum |
|
Foundation Type
|
Piled |
|
Half Bath Total
|
1 |
|
Heating Fuel
|
Natural Gas |
|
Heating Type
|
Forced Air |
|
Stories Total
|
1 |
|
Size Interior
|
1870 Sqft |
|
Total Finished Area
|
1870 Sqft |
|
Type
|
Manufactured Home |
Parking
Land
|
Acreage
|
No |
|
Fence Type
|
Partially Fenced |
|
Landscape Features
|
Lawn |
|
Size Depth
|
53.34 M |
|
Size Frontage
|
45.72 M |
|
Size Irregular
|
26426.00 |
|
Size Total
|
26426 Sqft|21,780 - 32,669 Sqft (1/2 - 3/4 Ac) |
|
Size Total Text
|
26426 Sqft|21,780 - 32,669 Sqft (1/2 - 3/4 Ac) |
|
Zoning Description
|
Res |
Rooms
| Level |
Type |
Length |
Width |
Dimensions |
|
Main Level |
Kitchen |
|
|
17.58 Ft x 14.67 Ft |
|
Main Level |
Dining Room |
|
|
13.67 Ft x 14.67 Ft |
|
Main Level |
Primary Bedroom |
|
|
11.50 Ft x 14.67 Ft |
|
Main Level |
3pc Bathroom |
|
|
.00 Ft x .00 Ft |
|
Main Level |
Bedroom |
|
|
10.17 Ft x 10.42 Ft |
|
Main Level |
2pc Bathroom |
|
|
.00 Ft x .00 Ft |
|
Main Level |
Family Room |
|
|
14.92 Ft x 13.00 Ft |
|
Main Level |
Bedroom |
|
|
10.17 Ft x 7.58 Ft |
|
Main Level |
Bedroom |
|
|
8.25 Ft x 7.50 Ft |
|
Main Level |
4pc Bathroom |
|
|
.00 Ft x .00 Ft |
|
Main Level |
Bedroom |
|
|
9.17 Ft x 9.92 Ft |
https://www.realtor.ca/real-estate/27927008/116-north-avenue-enchant








































