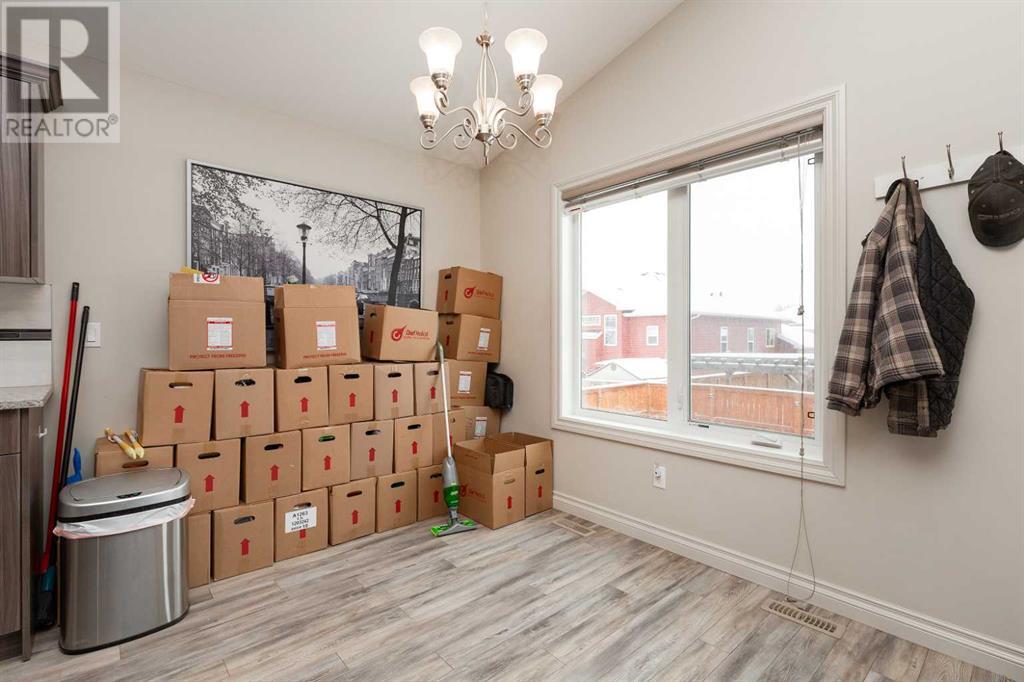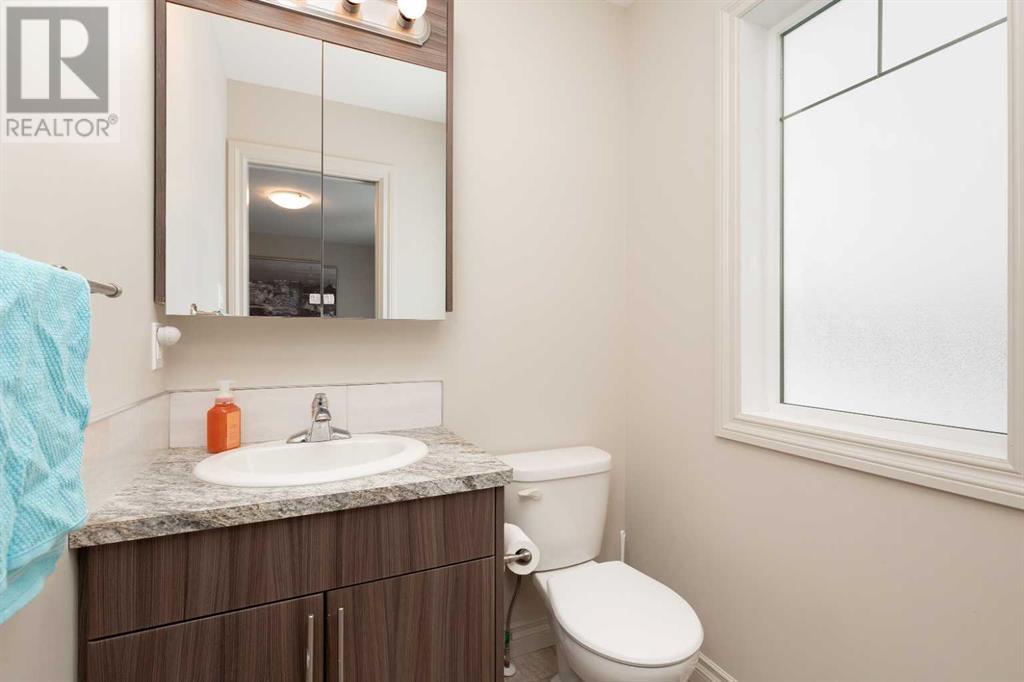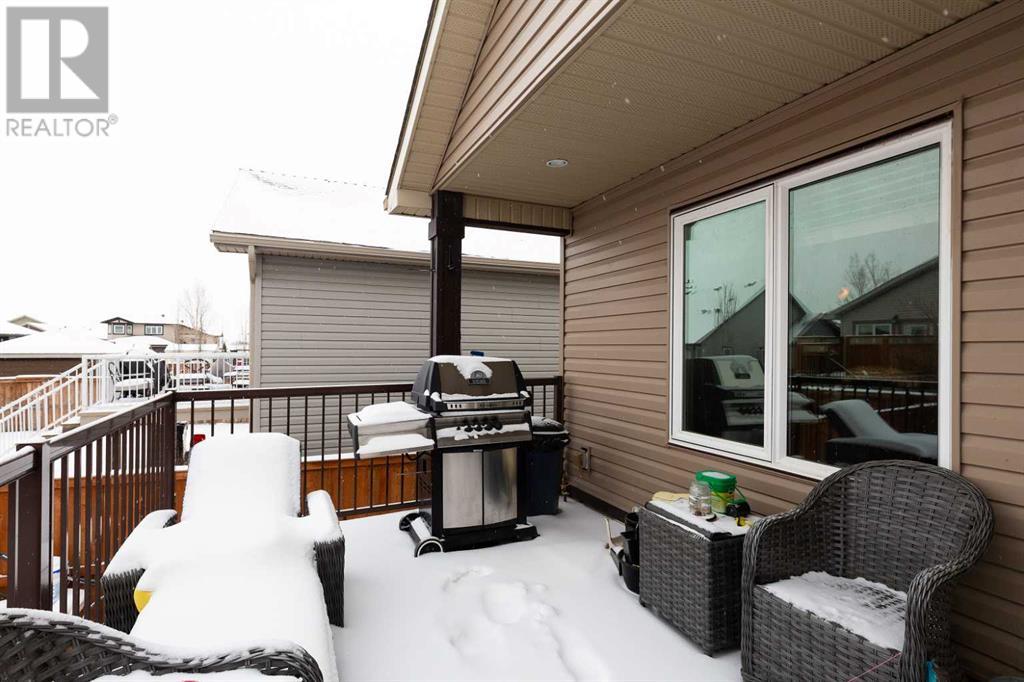3 Bedroom
3 Bathroom
929 sqft
Bi-Level
Central Air Conditioning
Forced Air
Landscaped, Lawn
$338,900
Welcome to 405 Walker Road, a beautifully designed home in the heart of Coalhurst. This inviting property features 3 bedrooms, 2.5 bathrooms, and two spacious living areas—one on each level—perfect for relaxation and entertaining.The upper level showcases vaulted ceilings, elegant quartz countertops, and soft-close cabinetry, along with a charming ledge that adds a unique touch of character. The lower level is nearly complete, offering the perfect opportunity to add your own personal style.Step outside from the dining room onto the deck, where you’ll find a fully fenced backyard complete with a large shed and a parking pad ready for a future garage. Additional parking is available at the front of the home.Located right across the street from a park and green space, this home offers both comfort and convenience in a fantastic community. Don’t miss out on this wonderful opportunity. Check out the video walkthrough in the links tab or on YouTube! (id:48985)
Property Details
|
MLS® Number
|
A2195219 |
|
Property Type
|
Single Family |
|
Amenities Near By
|
Park, Playground, Schools |
|
Features
|
Level |
|
Parking Space Total
|
3 |
|
Plan
|
0815570 |
|
Structure
|
Deck |
Building
|
Bathroom Total
|
3 |
|
Bedrooms Above Ground
|
2 |
|
Bedrooms Below Ground
|
1 |
|
Bedrooms Total
|
3 |
|
Appliances
|
Refrigerator, Dishwasher, Stove, Microwave Range Hood Combo, Washer & Dryer |
|
Architectural Style
|
Bi-level |
|
Basement Development
|
Partially Finished |
|
Basement Type
|
Full (partially Finished) |
|
Constructed Date
|
2015 |
|
Construction Material
|
Poured Concrete |
|
Construction Style Attachment
|
Detached |
|
Cooling Type
|
Central Air Conditioning |
|
Exterior Finish
|
Concrete, Vinyl Siding |
|
Flooring Type
|
Carpeted, Laminate, Tile, Vinyl |
|
Foundation Type
|
Poured Concrete |
|
Half Bath Total
|
1 |
|
Heating Type
|
Forced Air |
|
Size Interior
|
929 Sqft |
|
Total Finished Area
|
929 Sqft |
|
Type
|
House |
Parking
Land
|
Acreage
|
No |
|
Fence Type
|
Fence |
|
Land Amenities
|
Park, Playground, Schools |
|
Landscape Features
|
Landscaped, Lawn |
|
Size Depth
|
30.48 M |
|
Size Frontage
|
15.24 M |
|
Size Irregular
|
1521.00 |
|
Size Total
|
1521 Sqft|0-4,050 Sqft |
|
Size Total Text
|
1521 Sqft|0-4,050 Sqft |
|
Zoning Description
|
R |
Rooms
| Level |
Type |
Length |
Width |
Dimensions |
|
Lower Level |
Family Room |
|
|
23.00 Ft x 31.58 Ft |
|
Lower Level |
Bedroom |
|
|
11.58 Ft x 14.25 Ft |
|
Lower Level |
3pc Bathroom |
|
|
Measurements not available |
|
Lower Level |
Laundry Room |
|
|
9.42 Ft x 10.42 Ft |
|
Main Level |
Living Room |
|
|
23.75 Ft x 20.17 Ft |
|
Main Level |
3pc Bathroom |
|
|
Measurements not available |
|
Main Level |
Bedroom |
|
|
10.83 Ft x 9.25 Ft |
|
Main Level |
Primary Bedroom |
|
|
13.33 Ft x 11.83 Ft |
|
Main Level |
2pc Bathroom |
|
|
Measurements not available |
https://www.realtor.ca/real-estate/27929636/405-walker-road-coalhurst






























