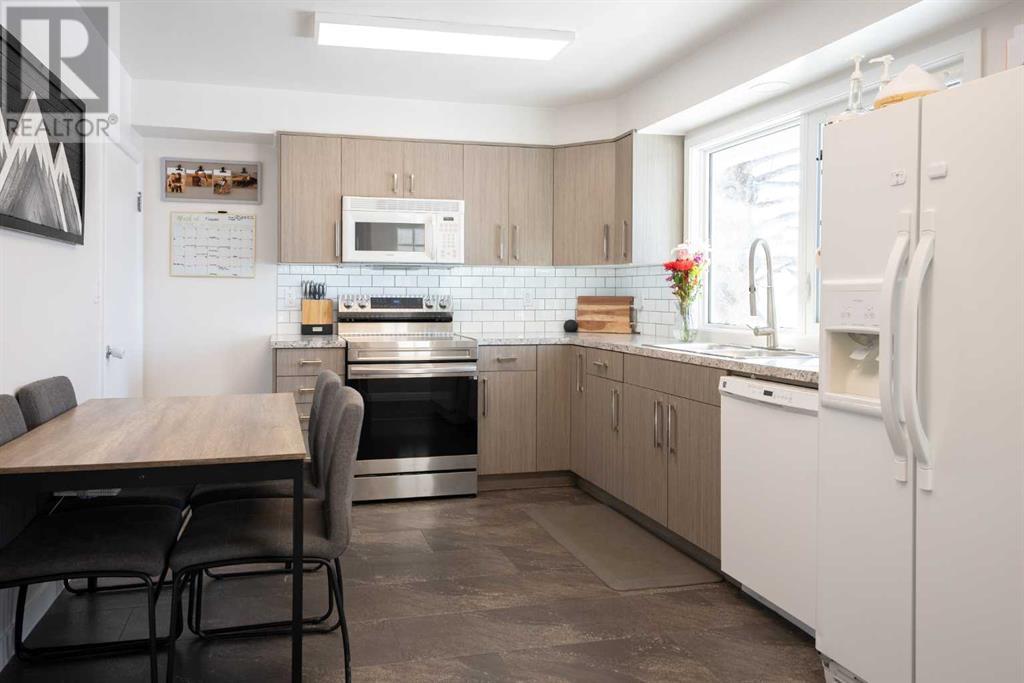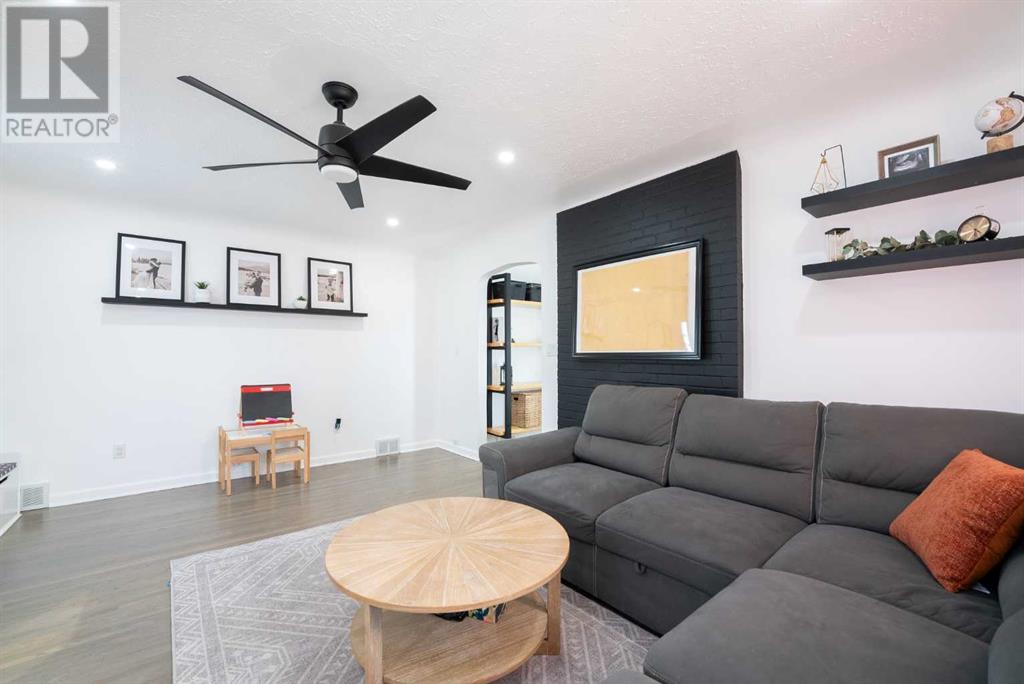4 Bedroom
2 Bathroom
966 sqft
Bungalow
Fireplace
Central Air Conditioning
Forced Air
Landscaped, Lawn
$359,900
Step into this charmingly updated 4-bed, 2-bath bungalow, a true gem that offers something for everyone—investors, first-time buyers, and young families alike. Nestled in a prime, central location, you’re just moments away from shopping, parks, and schools. With its inviting, move-in-ready appeal, this home promises comfort and convenience at every turn. As you enter, the main floor welcomes you with an abundance of natural light, highlighting the beautifully refinished hardwood floors that flow throughout. The updated kitchen and bathrooms boast modern cabinetry, blending style with practicality. The thoughtful laundry/mudroom, complete with a separate entrance, offers seamless access to the bright, spacious 2-bedroom basement suite—ideal for guests or extra rental income.The suite is a showstopper, featuring a full kitchen and expansive living/dining area perfect for hosting or unwinding. Step outside and discover your own backyard paradise—fully fenced for privacy, complete with a sunroom, fire pit area, and a generous grassy space for play and relaxation. Additional parking is a breeze with trailer parking and a double detached garage, offering both convenience and extra storage. Recent updates including a newer roof, windows, light fixtures, brand-new AC, and fresh flooring ensure this home is as functional as it is stylish. Don’t miss your chance to own this delightful, move-in-ready beauty—schedule your viewing today! (id:48985)
Property Details
|
MLS® Number
|
A2195746 |
|
Property Type
|
Single Family |
|
Community Name
|
Westminster |
|
Amenities Near By
|
Park, Playground, Recreation Nearby, Schools, Shopping |
|
Features
|
Back Lane, Pvc Window |
|
Parking Space Total
|
6 |
|
Plan
|
5387gi |
|
Structure
|
Porch, Porch, Porch |
Building
|
Bathroom Total
|
2 |
|
Bedrooms Above Ground
|
2 |
|
Bedrooms Below Ground
|
2 |
|
Bedrooms Total
|
4 |
|
Appliances
|
Refrigerator, Dishwasher, Stove, Window Coverings, Washer & Dryer |
|
Architectural Style
|
Bungalow |
|
Basement Development
|
Finished |
|
Basement Features
|
Separate Entrance, Suite |
|
Basement Type
|
Full (finished) |
|
Constructed Date
|
1951 |
|
Construction Style Attachment
|
Detached |
|
Cooling Type
|
Central Air Conditioning |
|
Fireplace Present
|
Yes |
|
Fireplace Total
|
1 |
|
Flooring Type
|
Carpeted, Hardwood, Vinyl |
|
Foundation Type
|
Poured Concrete |
|
Heating Type
|
Forced Air |
|
Stories Total
|
1 |
|
Size Interior
|
966 Sqft |
|
Total Finished Area
|
966 Sqft |
|
Type
|
House |
Parking
Land
|
Acreage
|
No |
|
Fence Type
|
Fence |
|
Land Amenities
|
Park, Playground, Recreation Nearby, Schools, Shopping |
|
Landscape Features
|
Landscaped, Lawn |
|
Size Depth
|
29.56 M |
|
Size Frontage
|
23.47 M |
|
Size Irregular
|
7392.00 |
|
Size Total
|
7392 Sqft|7,251 - 10,889 Sqft |
|
Size Total Text
|
7392 Sqft|7,251 - 10,889 Sqft |
|
Zoning Description
|
R-l |
Rooms
| Level |
Type |
Length |
Width |
Dimensions |
|
Lower Level |
Bedroom |
|
|
10.83 Ft x 9.67 Ft |
|
Lower Level |
Bedroom |
|
|
15.75 Ft x 9.08 Ft |
|
Lower Level |
3pc Bathroom |
|
|
Measurements not available |
|
Main Level |
Bedroom |
|
|
10.08 Ft x 11.50 Ft |
|
Main Level |
Bedroom |
|
|
10.33 Ft x 9.83 Ft |
|
Main Level |
4pc Bathroom |
|
|
Measurements not available |
https://www.realtor.ca/real-estate/27932220/1405-3a-avenue-n-lethbridge-westminster




































