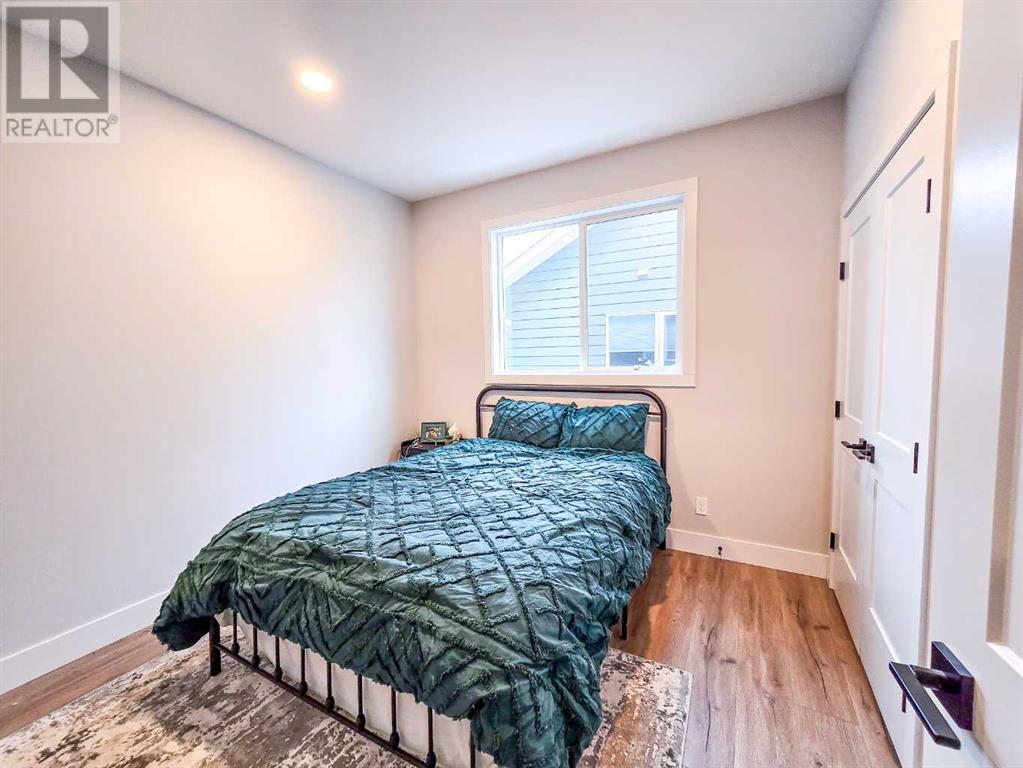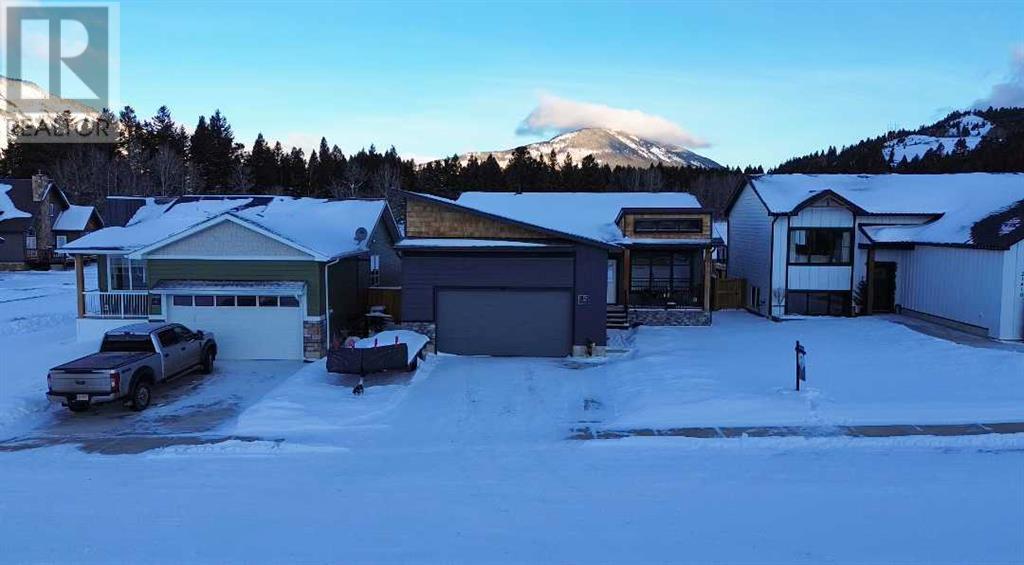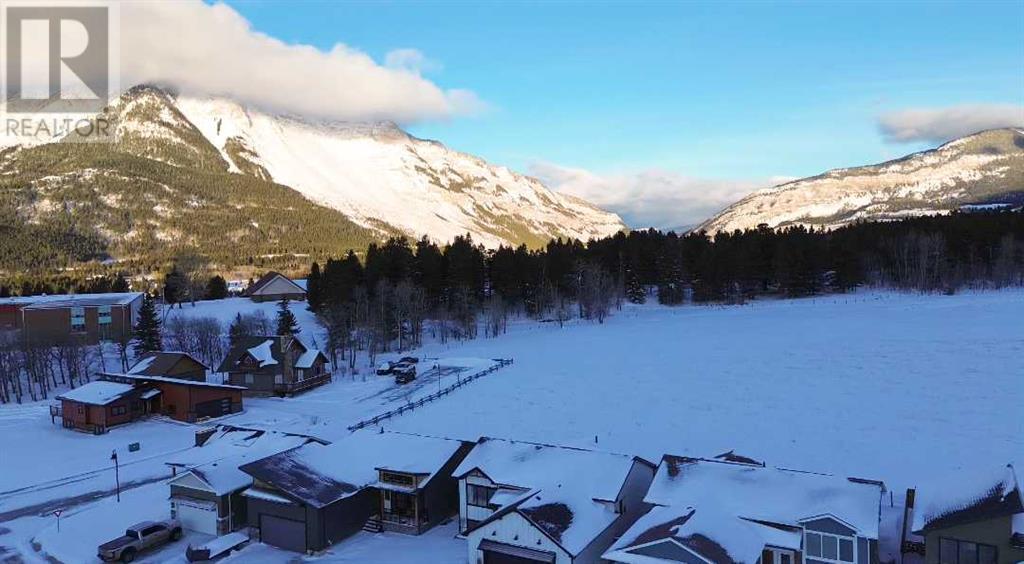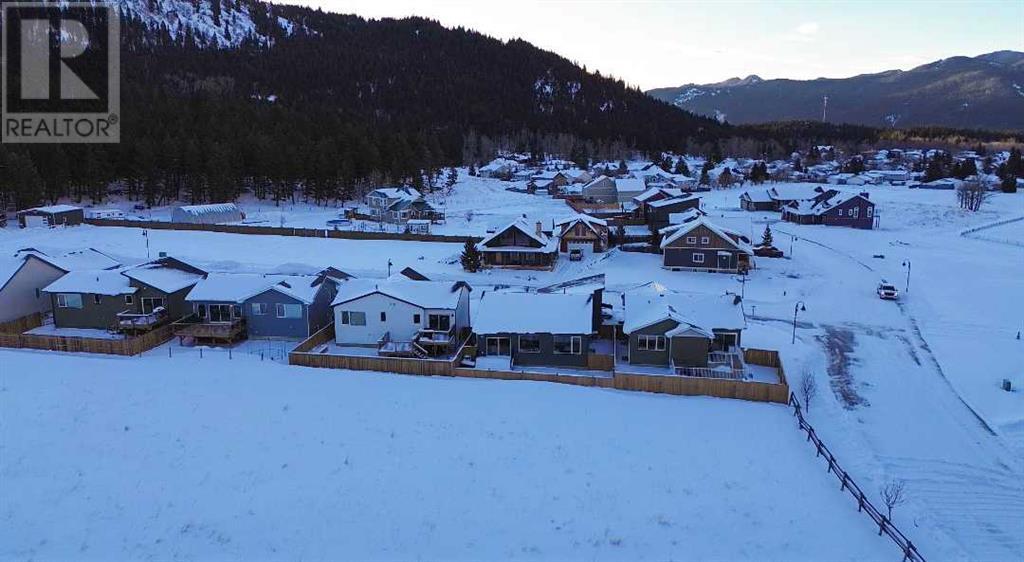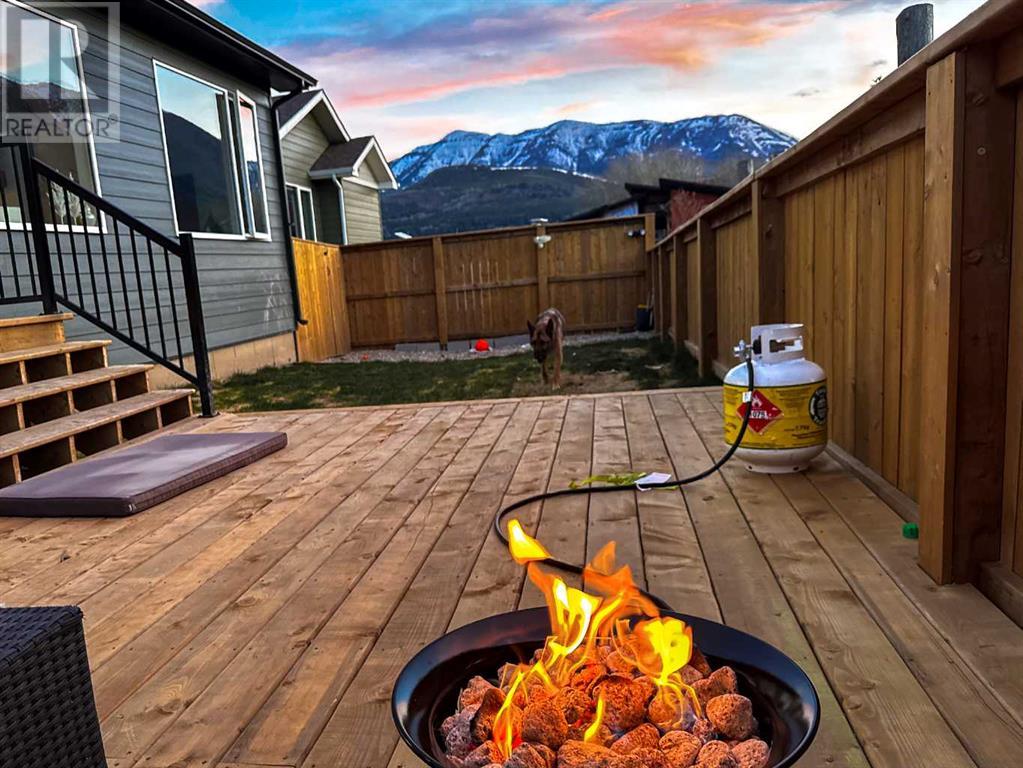3 Bedroom
2 Bathroom
1,373 ft2
Bungalow
Fireplace
Central Air Conditioning
Central Heating
Lawn, Underground Sprinkler
$594,000
This stunning 3-bedroom, 2-bathroom home, built in 2022, offers modern design, quality craftsmanship, and the peace of mind of Alberta New Home Warranty. Situated in a quiet cul-de-sac with no neighbors behind, this property boasts breathtaking views of Turtle Mountain and a private, fully fenced yard.Inside, the open concept layout is designed for both comfort and functionality. The kitchen features a gas cooktop, wall oven, built-in microwave, and high-end finishes. A spacious living area filled with natural light overlooks the beautifully landscaped backyard. The primary suite includes a walk-in closet and ensuite, while two additional bedrooms provide space for family or guests.The unfinished basement offers endless potential, with room for two more bedrooms and a rough-in for an additional bathroom. A heated double-car garage, underground sprinklers, and a dedicated dog run complete this impressive property.Own a piece of paradise nestled in the Canadian Rocky Mountains in the Crowsnest Pass. This dream location offers stunning mountain views, waterfalls, hiking and ATV trails, fly fishing, skiing, and so much more.Schedule a viewing with your favorite REALTOR® and explore the potential to curate surroundings that reflect your lifestyle ~ (id:48985)
Property Details
|
MLS® Number
|
A2195218 |
|
Property Type
|
Single Family |
|
Amenities Near By
|
Playground, Schools |
|
Features
|
Cul-de-sac, Pvc Window, No Neighbours Behind |
|
Parking Space Total
|
4 |
|
Plan
|
2111277 |
|
Structure
|
Deck, Dog Run - Fenced In |
Building
|
Bathroom Total
|
2 |
|
Bedrooms Above Ground
|
3 |
|
Bedrooms Total
|
3 |
|
Appliances
|
Refrigerator, Cooktop - Gas, Dishwasher, Microwave, Oven - Built-in |
|
Architectural Style
|
Bungalow |
|
Basement Development
|
Unfinished |
|
Basement Type
|
Full (unfinished) |
|
Constructed Date
|
2022 |
|
Construction Material
|
Wood Frame |
|
Construction Style Attachment
|
Detached |
|
Cooling Type
|
Central Air Conditioning |
|
Exterior Finish
|
Composite Siding |
|
Fireplace Present
|
Yes |
|
Fireplace Total
|
1 |
|
Flooring Type
|
Vinyl |
|
Foundation Type
|
Poured Concrete |
|
Heating Type
|
Central Heating |
|
Stories Total
|
1 |
|
Size Interior
|
1,373 Ft2 |
|
Total Finished Area
|
1373 Sqft |
|
Type
|
House |
Parking
|
Attached Garage
|
2 |
|
Parking Pad
|
|
Land
|
Acreage
|
No |
|
Fence Type
|
Fence |
|
Land Amenities
|
Playground, Schools |
|
Landscape Features
|
Lawn, Underground Sprinkler |
|
Size Depth
|
30.48 M |
|
Size Frontage
|
15.24 M |
|
Size Irregular
|
5000.00 |
|
Size Total
|
5000 Sqft|4,051 - 7,250 Sqft |
|
Size Total Text
|
5000 Sqft|4,051 - 7,250 Sqft |
|
Zoning Description
|
R-1 |
Rooms
| Level |
Type |
Length |
Width |
Dimensions |
|
Main Level |
Bedroom |
|
|
9.92 Ft x 10.25 Ft |
|
Main Level |
Bedroom |
|
|
10.25 Ft x 10.92 Ft |
|
Main Level |
4pc Bathroom |
|
|
9.67 Ft x 5.17 Ft |
|
Main Level |
Laundry Room |
|
|
7.50 Ft x 6.58 Ft |
|
Main Level |
Kitchen |
|
|
15.83 Ft x 9.42 Ft |
|
Main Level |
Dining Room |
|
|
9.67 Ft x 14.50 Ft |
|
Main Level |
Living Room |
|
|
14.50 Ft x 13.00 Ft |
|
Main Level |
Primary Bedroom |
|
|
14.50 Ft x 12.00 Ft |
|
Main Level |
3pc Bathroom |
|
|
5.92 Ft x 9.08 Ft |
|
Main Level |
Other |
|
|
8.75 Ft x 5.92 Ft |
https://www.realtor.ca/real-estate/27933601/21406-29-avenue-bellevue













