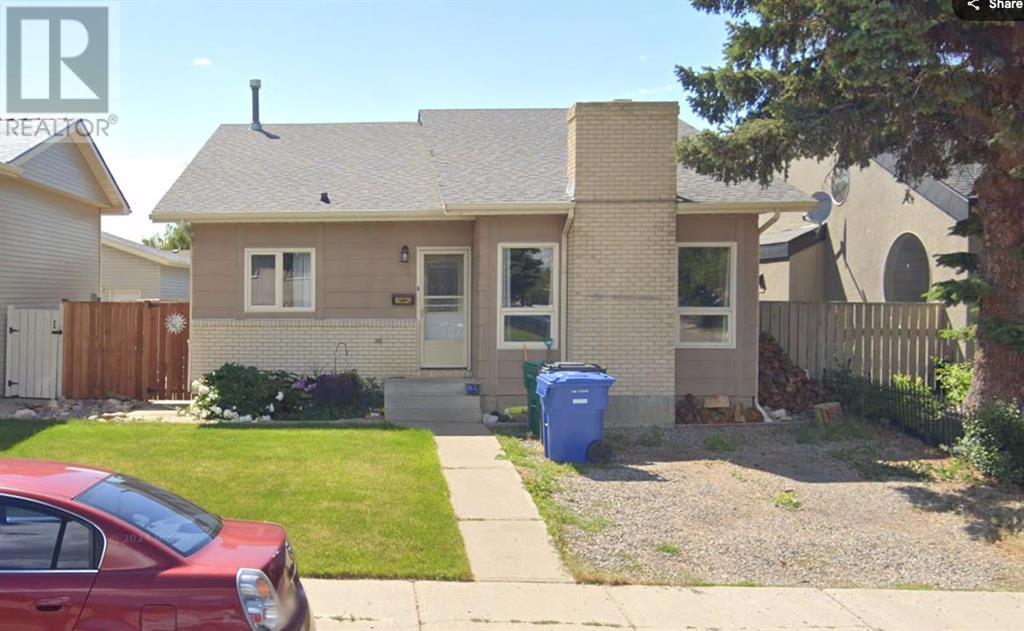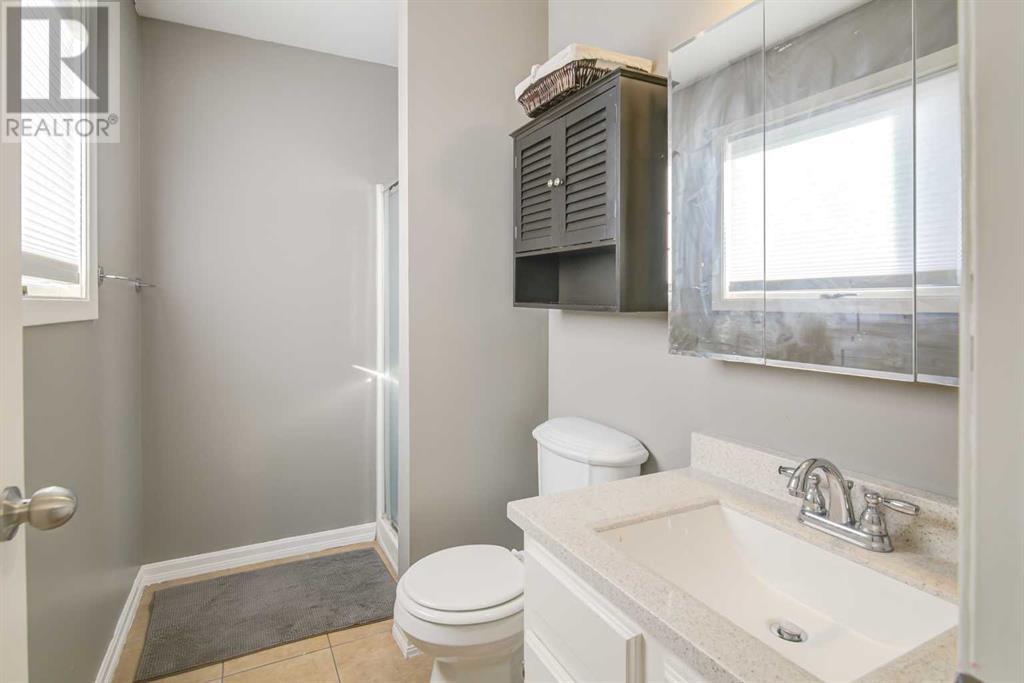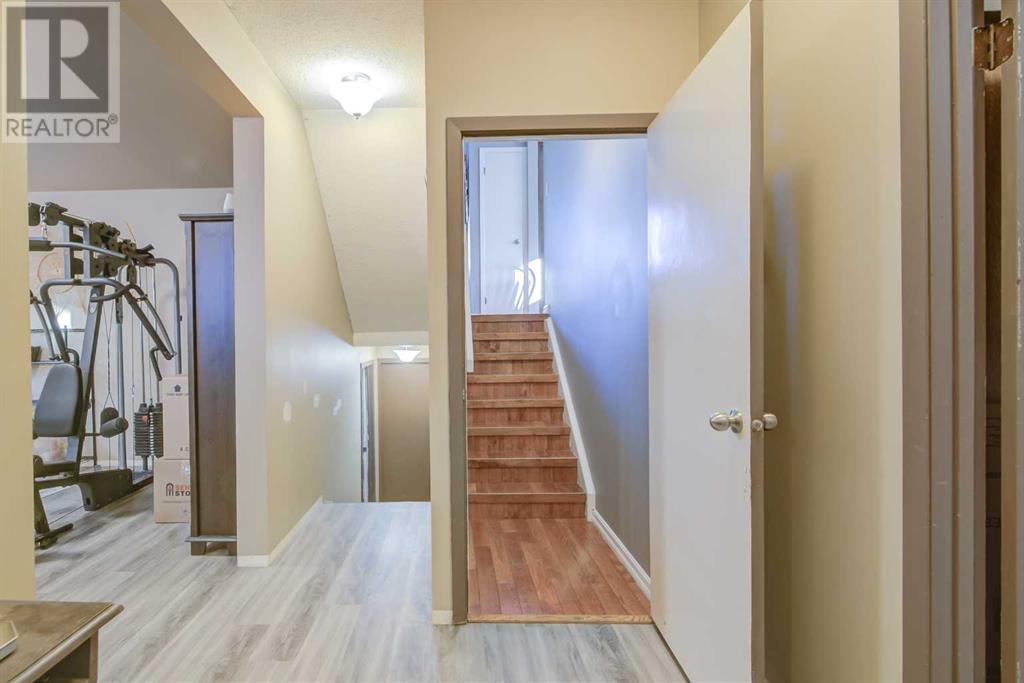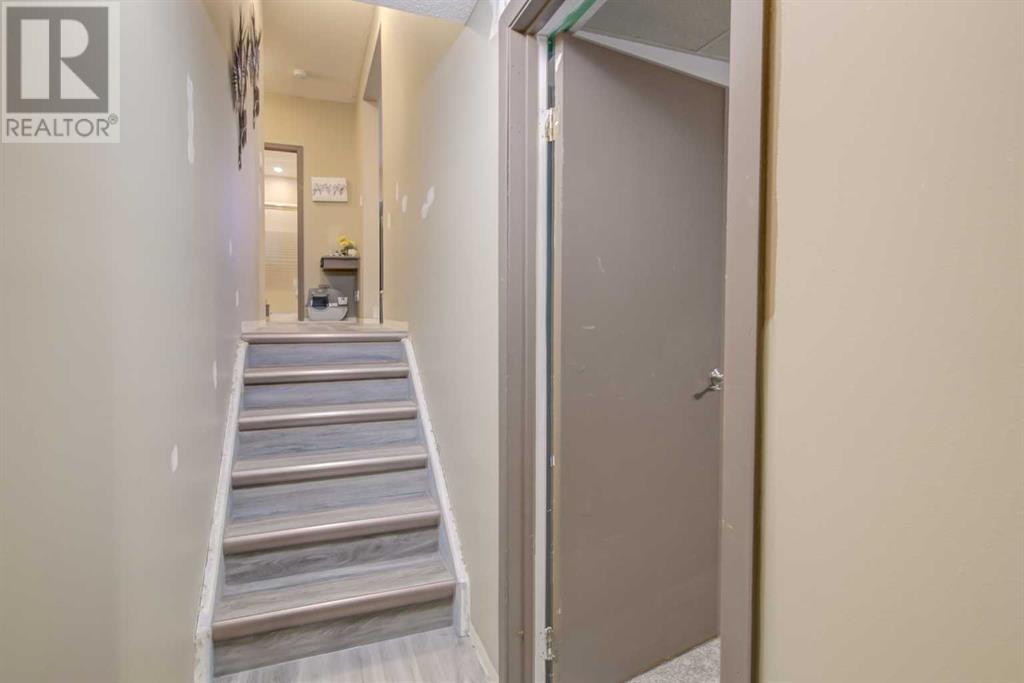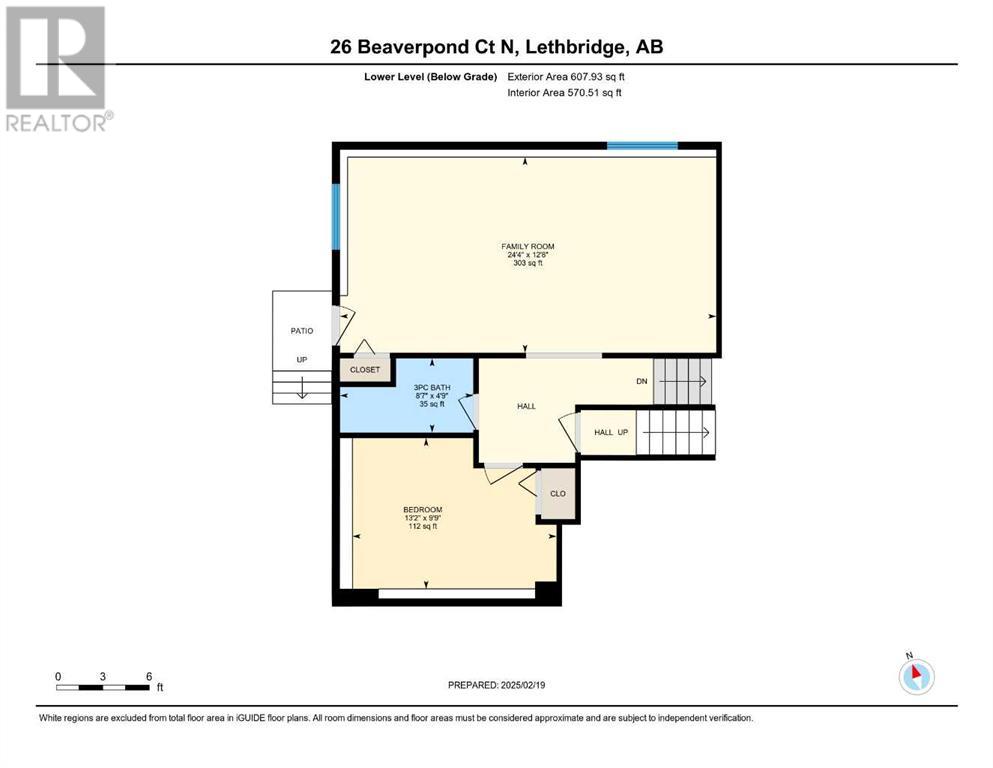3 Bedroom
3 Bathroom
1217 sqft
4 Level
Fireplace
Central Air Conditioning
Other, Forced Air
Landscaped
$389,900
If you have been looking for your chance to get into the Uplands subdivision at a price under $400K, then you will want to pay attention. This 1,217 sq ft, four level split, home has a lot to offer for one affordable price. The unique plan offers a spacious living room right off the front door with a wood burning fireplace and hardwood floors that extend into the updated kitchen and up onto the upper level. Off the dinning room is a side entrance to back yard and a comfortable little place bar-b-que.Upstairs features an oversized master suite, with 3pce bathroom and walk in closet, larger than you would find in most new homes. Down the hall is another good sized bedroom across from the main bathroom that also has a separate laundry room area - No more running down all those stairs for laundry. On the third level is a great family room that offers a separate entrance to the back along with a third bedroom and 300 sq ft family room. It even has high ceilings so you don't feel cramped in a dark basement. Continue down the stairs and there is another oversized room that can be a theatre or games room, craft or storage room, or whatever you need - it's a good size. Right beside it, is the access to the utility room that also offers more space and storage, it's surprising how much storage space you will find in this house. Outside has a fenced yard along with a 23 x 26 detached garage that opens into the alley. Up front has more room for additional off street parking and is just a hope skip away from the park, walking trails and bus stops. The location in Uplands is great to get out to the major routes or just run down to the local grocery store. So don't miss out. (id:48985)
Property Details
|
MLS® Number
|
A2195800 |
|
Property Type
|
Single Family |
|
Community Name
|
Uplands |
|
Amenities Near By
|
Park, Playground, Schools, Shopping |
|
Features
|
Back Lane, Wood Windows |
|
Parking Space Total
|
4 |
|
Plan
|
8311526 |
Building
|
Bathroom Total
|
3 |
|
Bedrooms Above Ground
|
2 |
|
Bedrooms Below Ground
|
1 |
|
Bedrooms Total
|
3 |
|
Appliances
|
Refrigerator, Dishwasher, Stove, Microwave Range Hood Combo, Window Coverings |
|
Architectural Style
|
4 Level |
|
Basement Development
|
Finished |
|
Basement Features
|
Separate Entrance, Walk-up |
|
Basement Type
|
Full (finished) |
|
Constructed Date
|
1984 |
|
Construction Style Attachment
|
Detached |
|
Cooling Type
|
Central Air Conditioning |
|
Exterior Finish
|
Brick, Composite Siding |
|
Fire Protection
|
Smoke Detectors |
|
Fireplace Present
|
Yes |
|
Fireplace Total
|
1 |
|
Flooring Type
|
Carpeted, Hardwood, Tile, Vinyl |
|
Foundation Type
|
Poured Concrete |
|
Heating Fuel
|
Natural Gas |
|
Heating Type
|
Other, Forced Air |
|
Size Interior
|
1217 Sqft |
|
Total Finished Area
|
1217 Sqft |
|
Type
|
House |
Parking
|
Detached Garage
|
2 |
|
Gravel
|
|
|
Other
|
|
Land
|
Acreage
|
No |
|
Fence Type
|
Fence |
|
Land Amenities
|
Park, Playground, Schools, Shopping |
|
Landscape Features
|
Landscaped |
|
Size Depth
|
32.92 M |
|
Size Frontage
|
12.8 M |
|
Size Irregular
|
4564.00 |
|
Size Total
|
4564 Sqft|4,051 - 7,250 Sqft |
|
Size Total Text
|
4564 Sqft|4,051 - 7,250 Sqft |
|
Zoning Description
|
R-l |
Rooms
| Level |
Type |
Length |
Width |
Dimensions |
|
Second Level |
Primary Bedroom |
|
|
15.17 Ft x 11.50 Ft |
|
Second Level |
3pc Bathroom |
|
|
6.00 Ft x 7.92 Ft |
|
Second Level |
Bedroom |
|
|
9.50 Ft x 10.83 Ft |
|
Second Level |
4pc Bathroom |
|
|
11.33 Ft x 8.83 Ft |
|
Basement |
Recreational, Games Room |
|
|
15.42 Ft x 12.42 Ft |
|
Basement |
Furnace |
|
|
21.00 Ft x 14.92 Ft |
|
Lower Level |
Family Room |
|
|
24.33 Ft x 12.67 Ft |
|
Lower Level |
Bedroom |
|
|
13.17 Ft x 9.75 Ft |
|
Lower Level |
3pc Bathroom |
|
|
8.58 Ft x 4.75 Ft |
|
Main Level |
Living Room |
|
|
16.83 Ft x 19.83 Ft |
|
Main Level |
Dining Room |
|
|
9.17 Ft x 8.83 Ft |
|
Main Level |
Kitchen |
|
|
12.33 Ft x 8.83 Ft |
https://www.realtor.ca/real-estate/27933800/26-beaverpond-court-n-lethbridge-uplands


