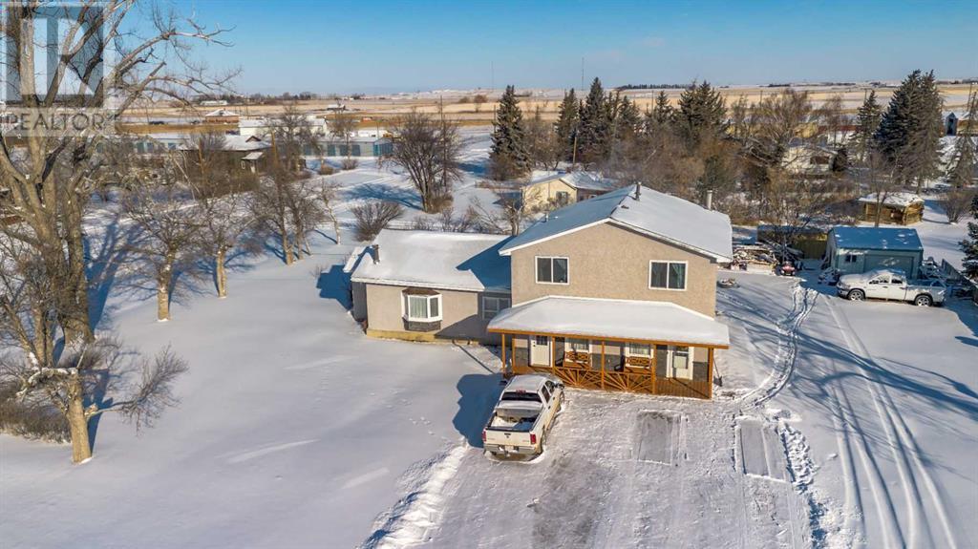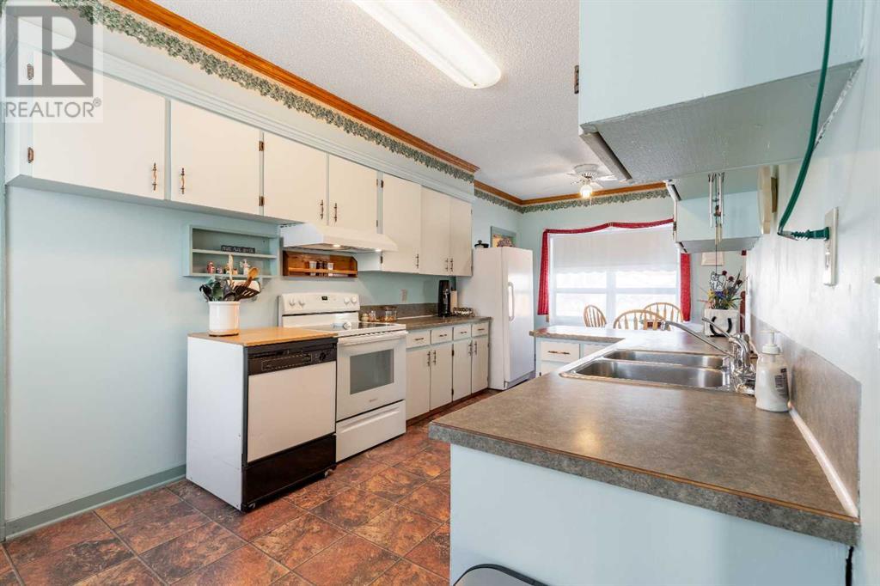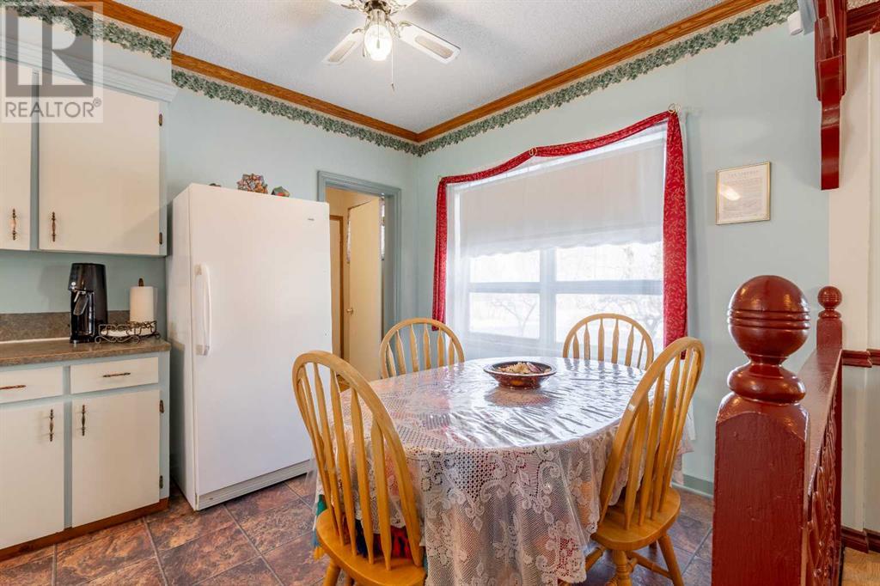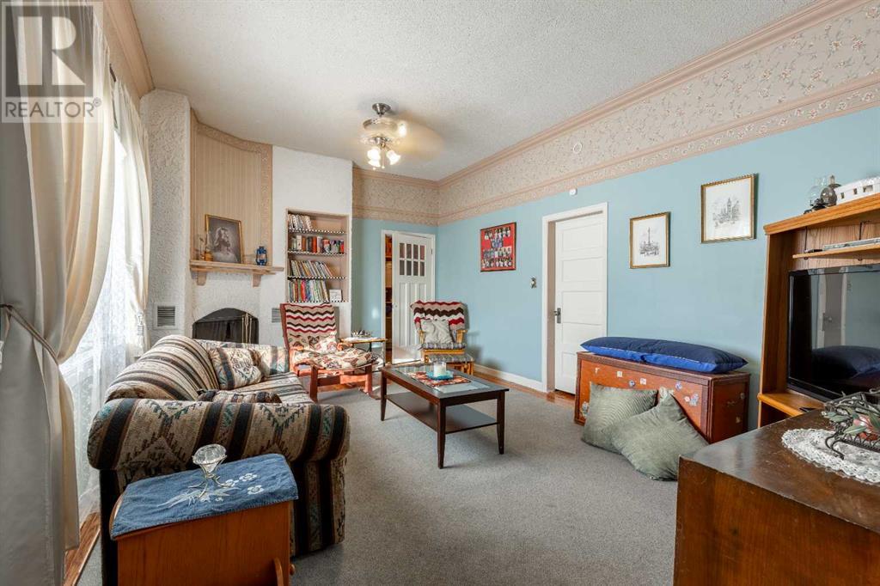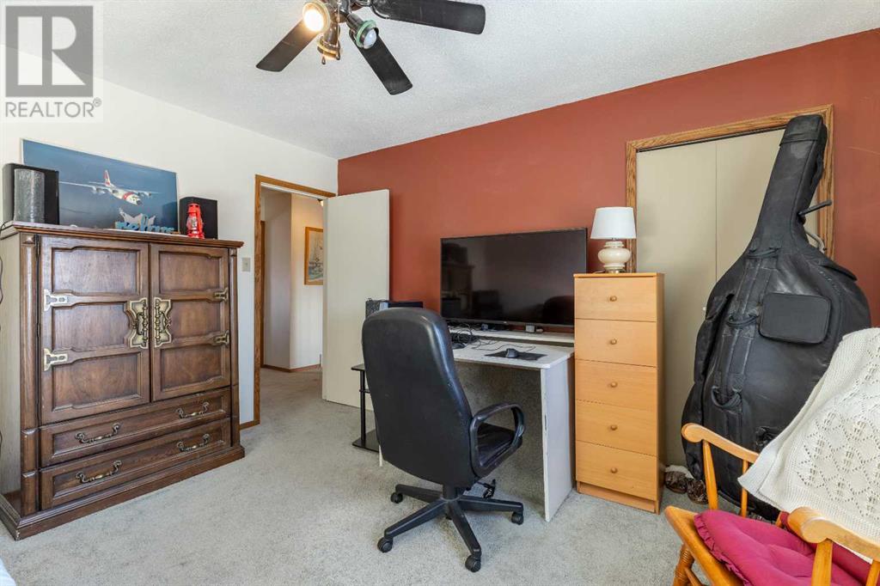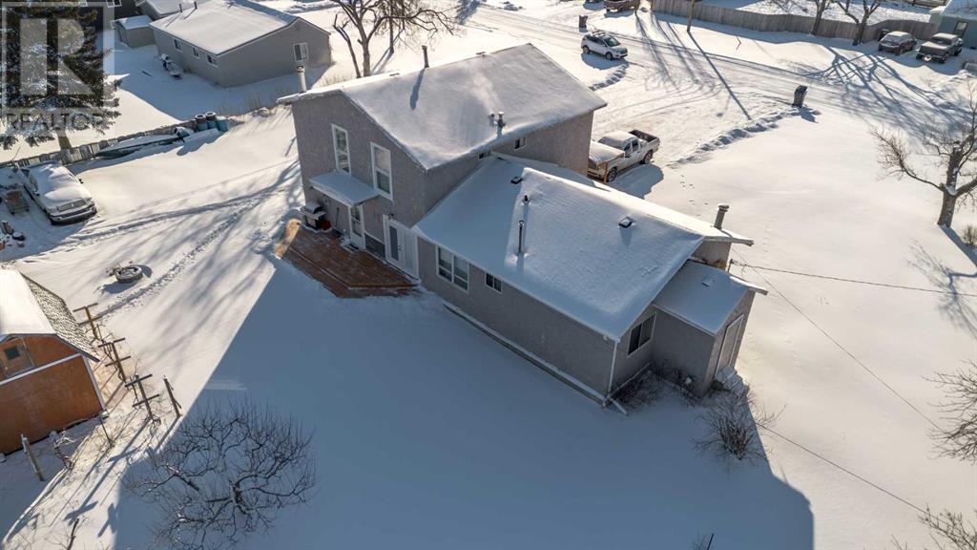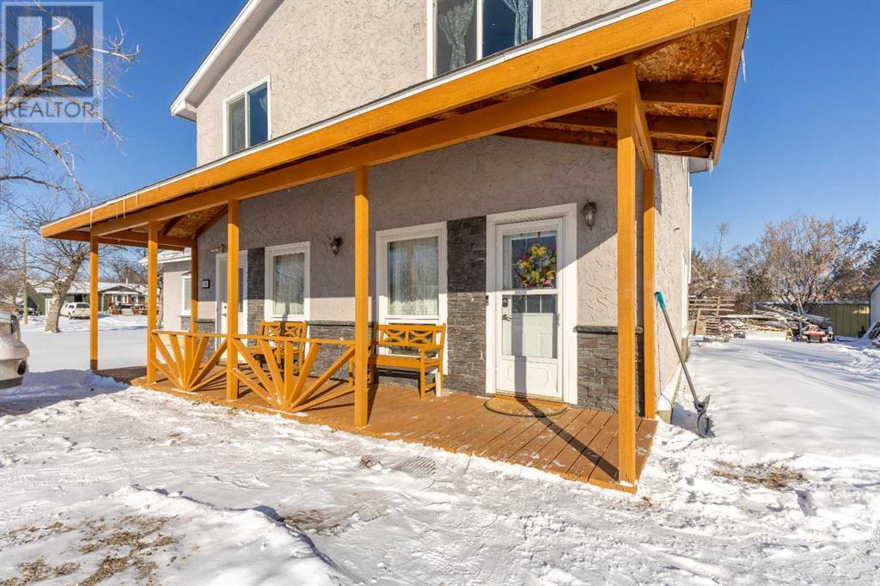5 Bedroom
3 Bathroom
2770.5 sqft
Fireplace
None
Forced Air
$375,000
Sitting on almost half an acre, this large family home offers the space your family has been looking for and the tranquility of the small town it is located in! The town of Raymond is located only 20 minutes from Lethbridge and has incredible schools, a hospital, golf course, restaurants, grocery store, shopping, recreation centre, pool, and so much more! This is precisely why this large house and this amazing town go hand in hand in providing your family with a one of a kind place to call home! Some of the features of this home include: multiple living areas, two fireplaces, main floor laundry, and lots of windows for all the natural light to shine through! There have also been several updates done to the home over the years which are not limited to: windows, paint, doors, trim work, mechanical equipment, and an expanded stairwell. The backyard is sure to wow you with mature trees, plenty of space to garden, two sheds, and plenty of space to build a large shop or detached garage, a variety of flowers and other plants, and a wide open area for kids and pets alike to enjoy! On the main floor you will find an expansive kitchen, dining room, and living space, perfect for hosting company for those special holidays as well as one bedroom providing everything you need on the main level! Upstairs there are four bedrooms allowing young families to stay close together. The primary bedroom includes a 3 piece ensuite, walk in closet, and additional room for anything you would need such as a den, sitting room, TV room, nursery, additional walk in closet, etc. This home has been loved and cared for and is now looking for its new owner to continue to do so! Call your REALTOR® and come check it out today! (id:48985)
Property Details
|
MLS® Number
|
A2190397 |
|
Property Type
|
Single Family |
|
Parking Space Total
|
4 |
|
Plan
|
4489j |
|
Structure
|
Deck |
Building
|
Bathroom Total
|
3 |
|
Bedrooms Above Ground
|
5 |
|
Bedrooms Total
|
5 |
|
Appliances
|
Washer, Refrigerator, Dishwasher, Stove, Dryer, Window Coverings |
|
Basement Type
|
Crawl Space |
|
Constructed Date
|
1940 |
|
Construction Style Attachment
|
Detached |
|
Cooling Type
|
None |
|
Exterior Finish
|
Stucco |
|
Fireplace Present
|
Yes |
|
Fireplace Total
|
2 |
|
Flooring Type
|
Carpeted, Laminate, Linoleum |
|
Foundation Type
|
Poured Concrete |
|
Heating Type
|
Forced Air |
|
Stories Total
|
2 |
|
Size Interior
|
2770.5 Sqft |
|
Total Finished Area
|
2770.5 Sqft |
|
Type
|
House |
Parking
Land
|
Acreage
|
No |
|
Fence Type
|
Not Fenced |
|
Size Depth
|
40.32 M |
|
Size Frontage
|
48.02 M |
|
Size Irregular
|
0.48 |
|
Size Total
|
0.48 Ac|10,890 - 21,799 Sqft (1/4 - 1/2 Ac) |
|
Size Total Text
|
0.48 Ac|10,890 - 21,799 Sqft (1/4 - 1/2 Ac) |
|
Zoning Description
|
R |
Rooms
| Level |
Type |
Length |
Width |
Dimensions |
|
Main Level |
4pc Bathroom |
|
|
9.83 Ft x 7.25 Ft |
|
Main Level |
Bedroom |
|
|
10.00 Ft x 11.58 Ft |
|
Main Level |
Cold Room |
|
|
7.17 Ft x 7.08 Ft |
|
Main Level |
Dining Room |
|
|
17.25 Ft x 12.08 Ft |
|
Main Level |
Family Room |
|
|
12.75 Ft x 19.17 Ft |
|
Main Level |
Foyer |
|
|
4.25 Ft x 16.17 Ft |
|
Main Level |
Kitchen |
|
|
23.08 Ft x 9.75 Ft |
|
Main Level |
Living Room |
|
|
29.00 Ft x 16.17 Ft |
|
Main Level |
Storage |
|
|
6.75 Ft x 6.33 Ft |
|
Main Level |
Furnace |
|
|
7.67 Ft x 3.67 Ft |
|
Upper Level |
3pc Bathroom |
|
|
7.50 Ft x 5.67 Ft |
|
Upper Level |
4pc Bathroom |
|
|
6.50 Ft x 8.67 Ft |
|
Upper Level |
Bedroom |
|
|
10.50 Ft x 12.17 Ft |
|
Upper Level |
Bedroom |
|
|
10.58 Ft x 8.67 Ft |
|
Upper Level |
Bedroom |
|
|
12.67 Ft x 12.17 Ft |
|
Upper Level |
Den |
|
|
9.58 Ft x 8.67 Ft |
|
Upper Level |
Primary Bedroom |
|
|
13.50 Ft x 13.50 Ft |
https://www.realtor.ca/real-estate/27933889/509-n-100-e-raymond


