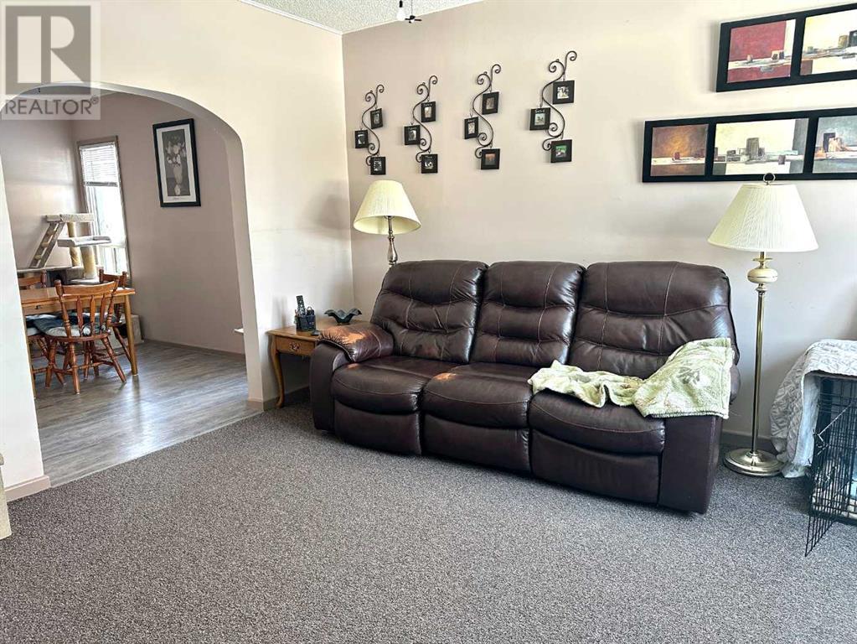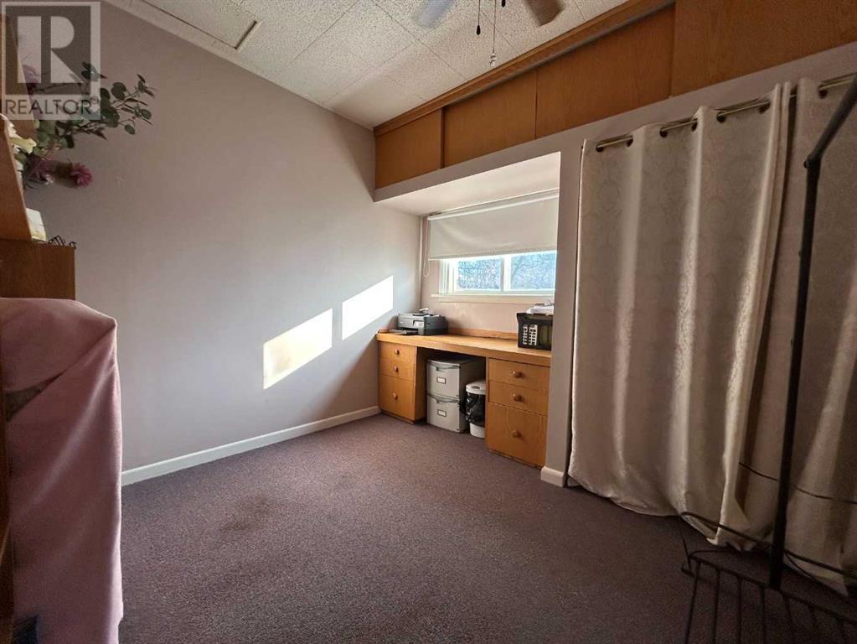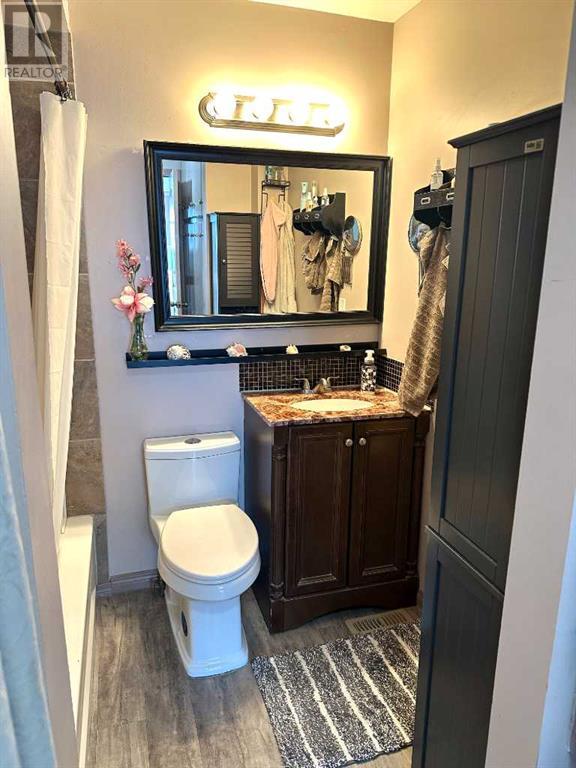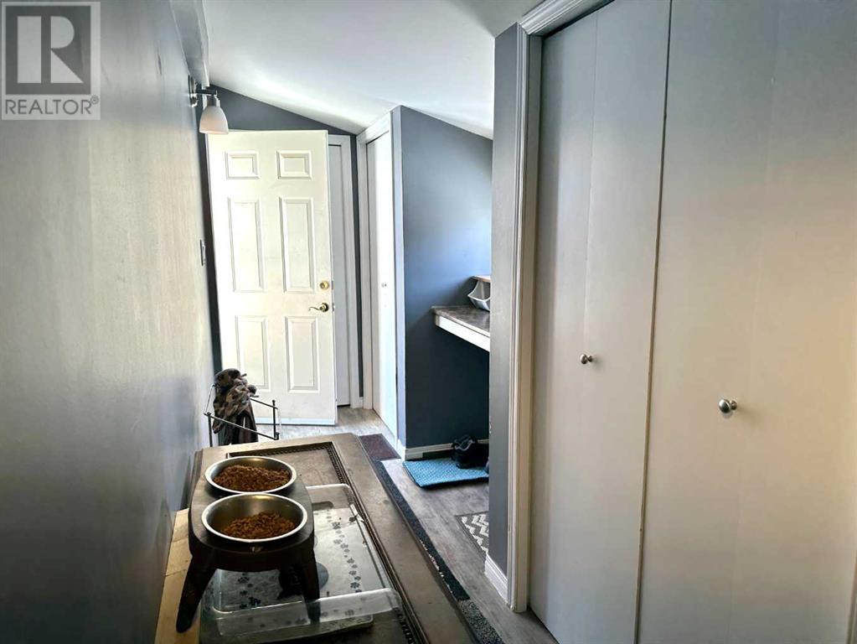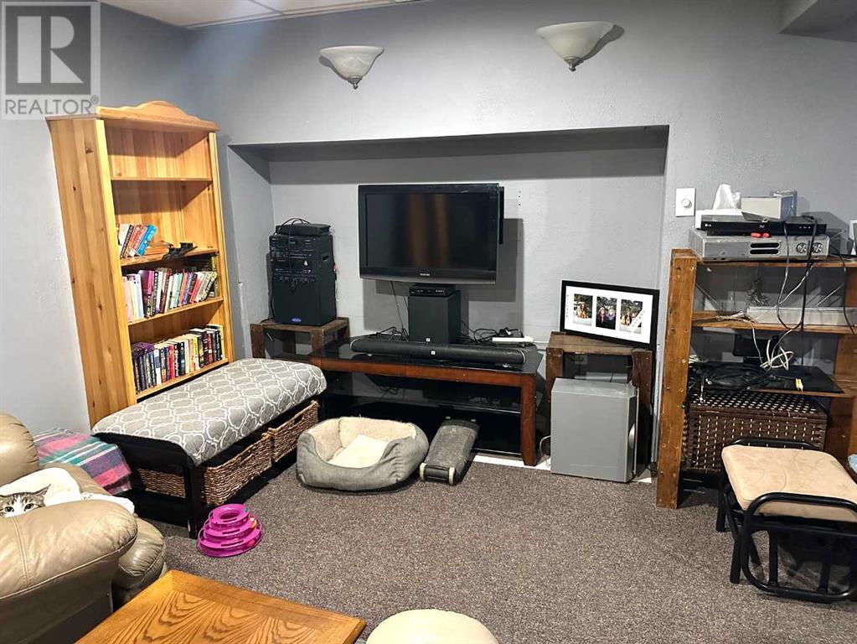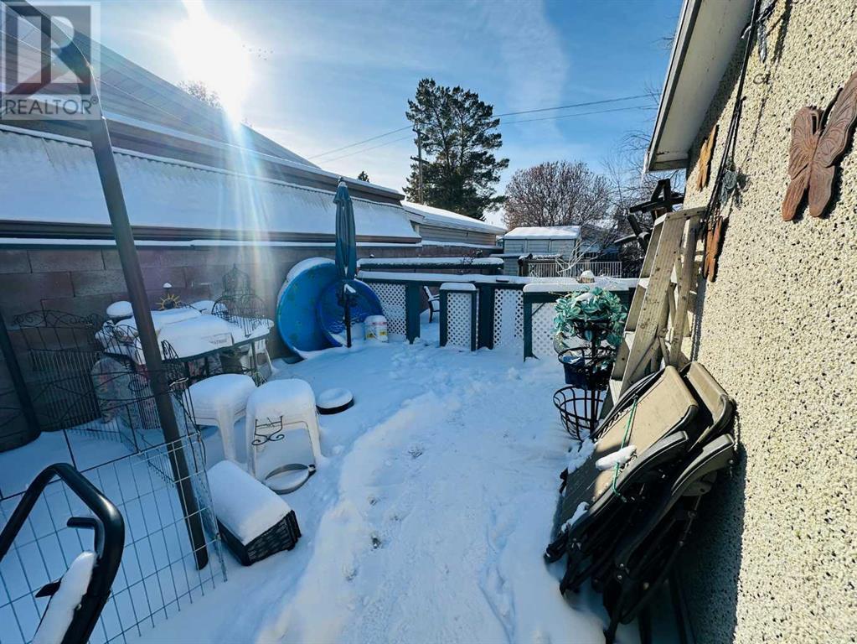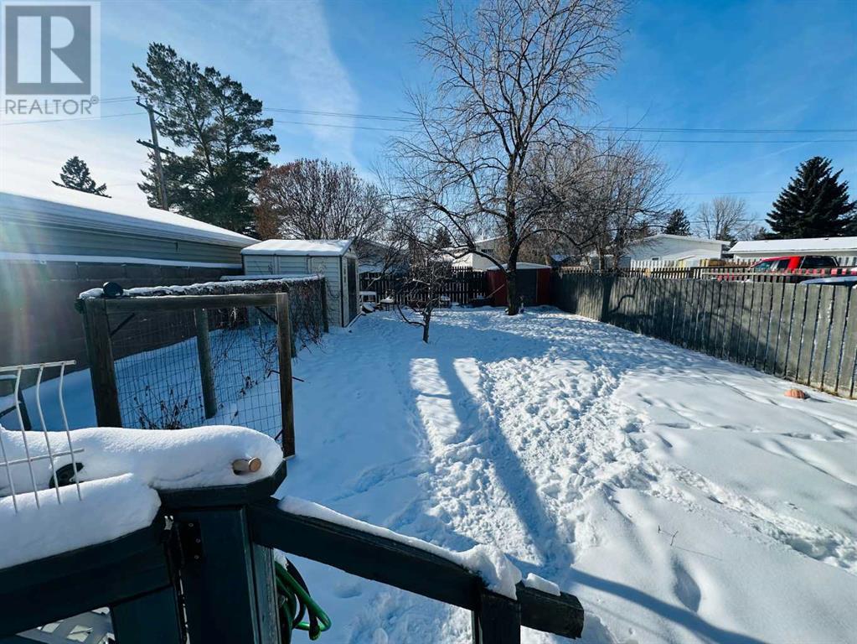2 Bedroom
1 Bathroom
1161 sqft
Bungalow
None
Forced Air
Lawn
$229,900
Looking for your first house? Maybe an addition to your investment portfolio? This gem could be just what you're looking for. It features 9'ceilings, giving you a more spacious feel. Enter the front doorway into the living room which flows nicely through an arch way into the nice sized dining area. The large windows throughout the home offer plenty of natural light as well. One bedroom is located at the front of the home and boasts built in closet spaces from floor to ceiling. The second bedroom is just off the dining room and also has plenty of closet space plus a built in desk for homework, crafting or for a home office. From there you'll find a galley style kitchen with ample cabinetry and 3 appliances. The 4pc main bathroom is tastefully updated with modern fixtures, a tile tub surround and conveniently has the laundry space there as well. At the back of the home is a long entry way with even more storage space, that leads to the side deck where you'll enjoy morning coffee or an afternoon in the sun. A large family room and more storage can be found in the basement. There's even some plumbing in the basement for whatever you may dream up. The 60' wide lot allows for RV parking in the back or parking a few vehicles at a time with access to the fully fenced yard where garden boxes can also be found at the front by the deck for summer veggies. This bungalow is ready for it's new owner so plan to visit! (id:48985)
Property Details
|
MLS® Number
|
A2195867 |
|
Property Type
|
Single Family |
|
Community Name
|
St Edwards |
|
Amenities Near By
|
Schools |
|
Features
|
Back Lane, Pvc Window |
|
Parking Space Total
|
4 |
|
Plan
|
7410663 |
|
Structure
|
None, Dog Run - Fenced In |
Building
|
Bathroom Total
|
1 |
|
Bedrooms Above Ground
|
2 |
|
Bedrooms Total
|
2 |
|
Appliances
|
See Remarks |
|
Architectural Style
|
Bungalow |
|
Basement Development
|
Finished |
|
Basement Type
|
Partial (finished) |
|
Constructed Date
|
1914 |
|
Construction Style Attachment
|
Detached |
|
Cooling Type
|
None |
|
Exterior Finish
|
Stucco |
|
Flooring Type
|
Carpeted, Vinyl Plank |
|
Foundation Type
|
Poured Concrete |
|
Heating Fuel
|
Natural Gas |
|
Heating Type
|
Forced Air |
|
Stories Total
|
1 |
|
Size Interior
|
1161 Sqft |
|
Total Finished Area
|
1161 Sqft |
|
Type
|
House |
Parking
Land
|
Acreage
|
No |
|
Fence Type
|
Fence |
|
Land Amenities
|
Schools |
|
Landscape Features
|
Lawn |
|
Size Depth
|
30.48 M |
|
Size Frontage
|
18.29 M |
|
Size Irregular
|
6000.00 |
|
Size Total
|
6000 Sqft|4,051 - 7,250 Sqft |
|
Size Total Text
|
6000 Sqft|4,051 - 7,250 Sqft |
|
Zoning Description
|
R-l |
Rooms
| Level |
Type |
Length |
Width |
Dimensions |
|
Basement |
Family Room |
|
|
21.33 Ft x 18.50 Ft |
|
Basement |
Storage |
|
|
5.00 Ft x 8.00 Ft |
|
Main Level |
Living Room |
|
|
14.42 Ft x 14.42 Ft |
|
Main Level |
Dining Room |
|
|
12.92 Ft x 14.50 Ft |
|
Main Level |
Primary Bedroom |
|
|
14.17 Ft x 10.25 Ft |
|
Main Level |
Bedroom |
|
|
10.25 Ft x 9.00 Ft |
|
Main Level |
Kitchen |
|
|
10.25 Ft x 7.83 Ft |
|
Main Level |
4pc Bathroom |
|
|
Measurements not available |
|
Main Level |
Other |
|
|
6.00 Ft x 18.00 Ft |
https://www.realtor.ca/real-estate/27937505/1902-13-street-n-lethbridge-st-edwards








